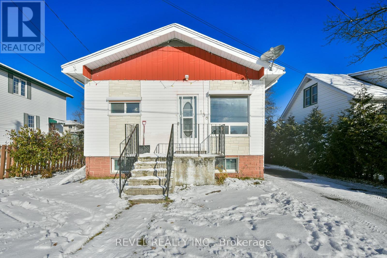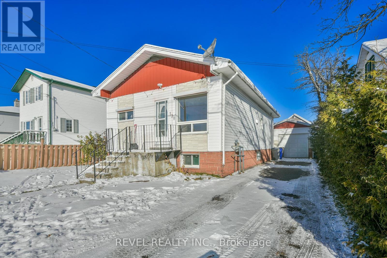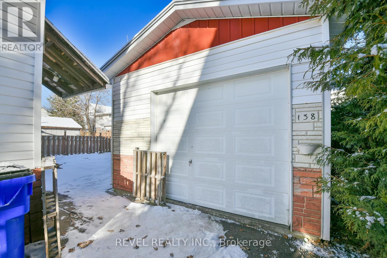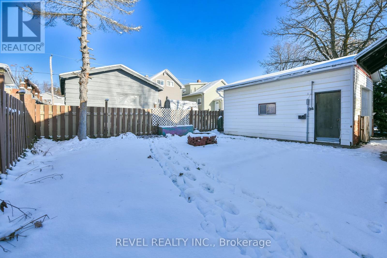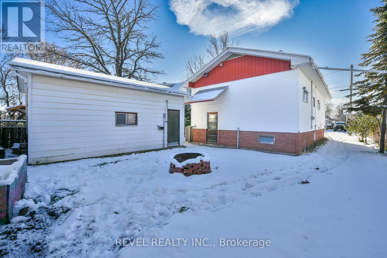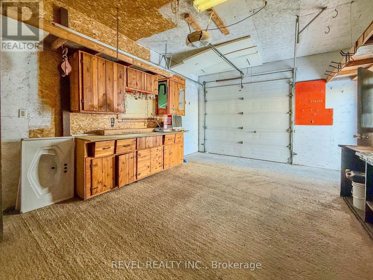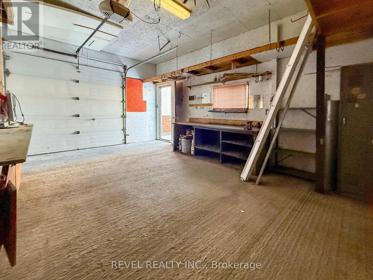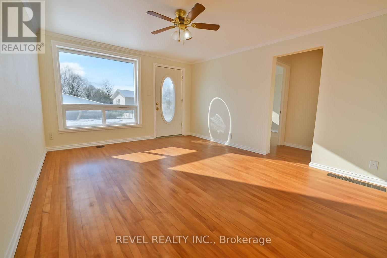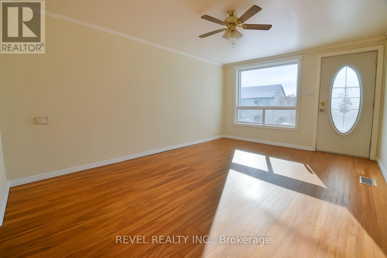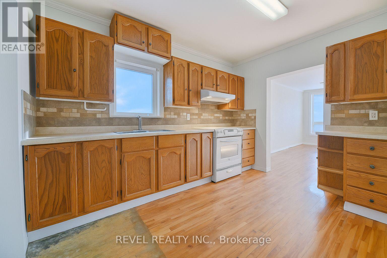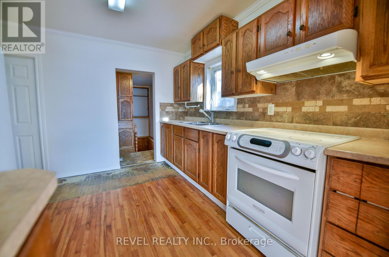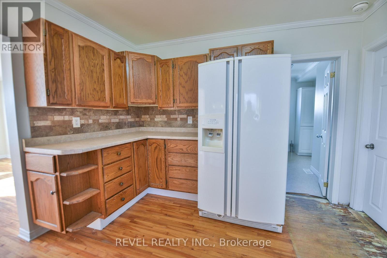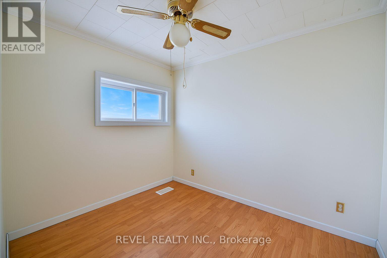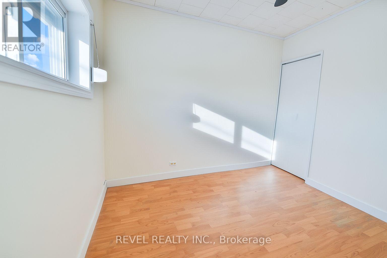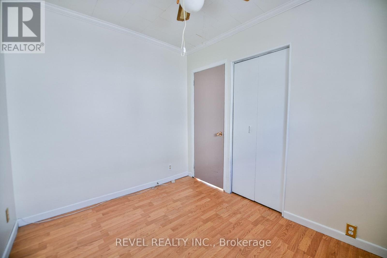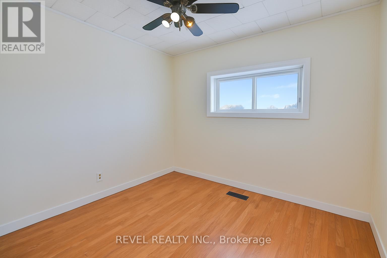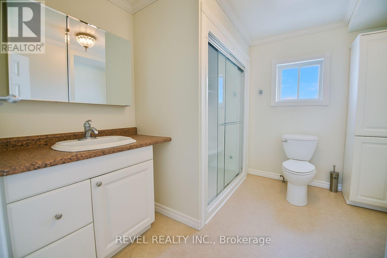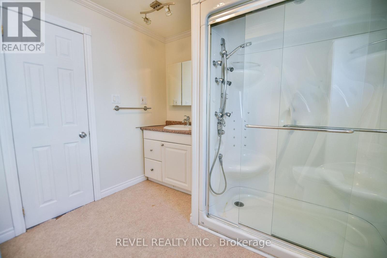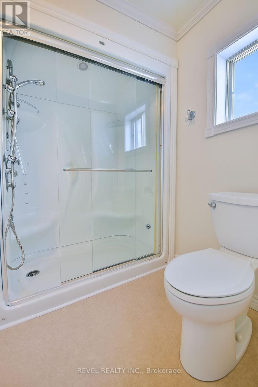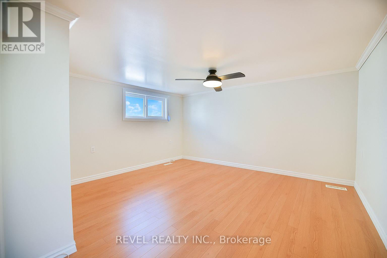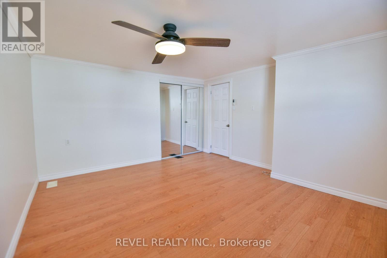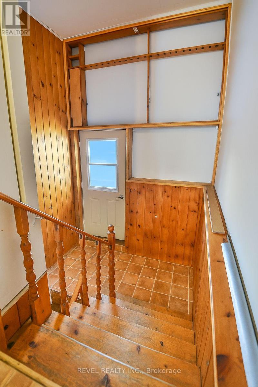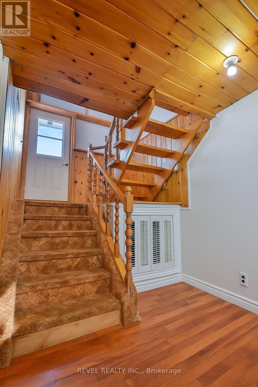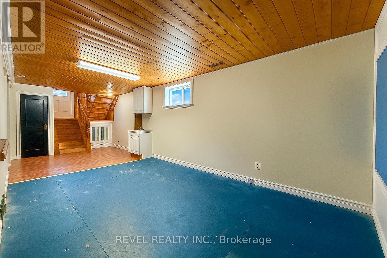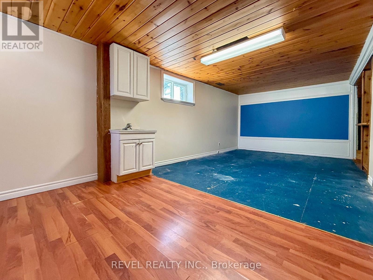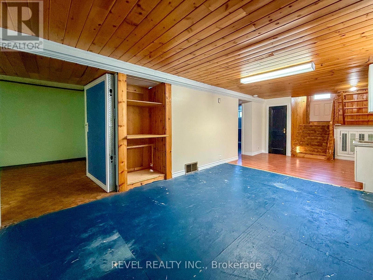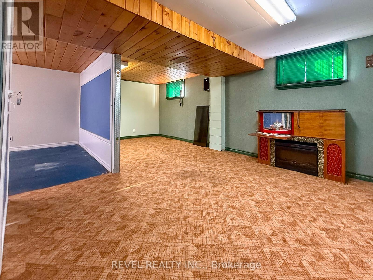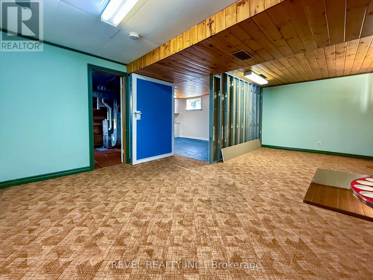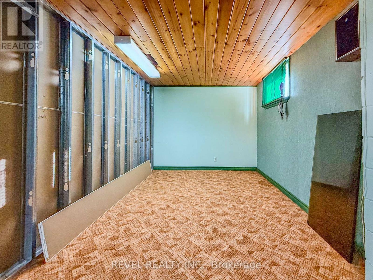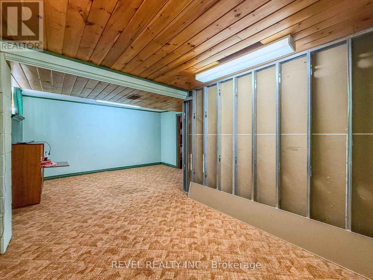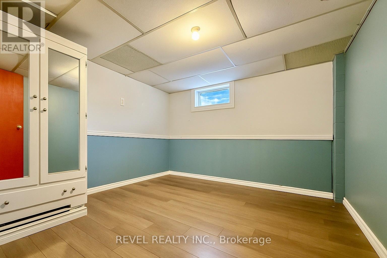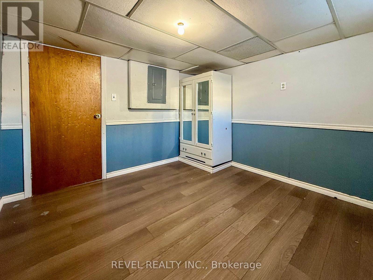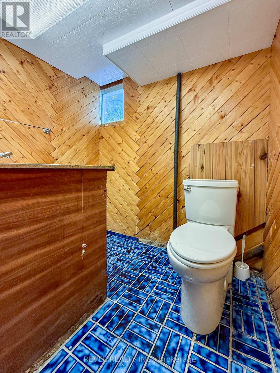138 Bloor Avenue Timmins, Ontario P0N 1H0
$199,000
This inviting 916 sq. ft. bungalow offers 3+2 bedrooms and 1.5 bathrooms, making it perfect for families or first-time buyers. The main floor features beautiful hardwood floors, including a spacious primary bedroom with plenty of natural light. Downstairs, you'll find additional bedrooms and space ready for your personal touch - tons of potential to create a cozy family area or home office. Situated on a family-friendly street, this home is just steps away from Porcupine Lake and local amenities. The property also includes a 21ft x15 ft, wired, detached garage, a paved driveway with ample parking, and a private yard ideal for relaxing or entertaining. Bring your vision and make this charming bungalow your own! (id:50886)
Property Details
| MLS® Number | T12532058 |
| Property Type | Single Family |
| Community Name | SP - Main Area |
| Equipment Type | None |
| Parking Space Total | 3 |
| Rental Equipment Type | None |
Building
| Bathroom Total | 2 |
| Bedrooms Above Ground | 5 |
| Bedrooms Total | 5 |
| Age | 100+ Years |
| Appliances | Stove, Refrigerator |
| Architectural Style | Bungalow |
| Basement Development | Finished |
| Basement Type | Full (finished) |
| Construction Style Attachment | Detached |
| Cooling Type | None |
| Exterior Finish | Vinyl Siding |
| Foundation Type | Block |
| Half Bath Total | 1 |
| Heating Fuel | Natural Gas |
| Heating Type | Forced Air |
| Stories Total | 1 |
| Size Interior | 700 - 1,100 Ft2 |
| Type | House |
| Utility Water | Municipal Water |
Parking
| Detached Garage | |
| Garage |
Land
| Acreage | No |
| Sewer | Sanitary Sewer |
| Size Depth | 79 Ft ,4 In |
| Size Frontage | 59 Ft |
| Size Irregular | 59 X 79.4 Ft |
| Size Total Text | 59 X 79.4 Ft|under 1/2 Acre |
| Zoning Description | Na-r2 |
Rooms
| Level | Type | Length | Width | Dimensions |
|---|---|---|---|---|
| Basement | Family Room | 6.7 m | 3 m | 6.7 m x 3 m |
| Basement | Bathroom | 1.8 m | 1.3 m | 1.8 m x 1.3 m |
| Basement | Bedroom 4 | 3.1 m | 3 m | 3.1 m x 3 m |
| Basement | Bedroom 5 | 6.1 m | 3.7 m | 6.1 m x 3.7 m |
| Main Level | Living Room | 4.6 m | 3.4 m | 4.6 m x 3.4 m |
| Main Level | Kitchen | 3.4 m | 3.4 m | 3.4 m x 3.4 m |
| Main Level | Primary Bedroom | 3.8 m | 4.2 m | 3.8 m x 4.2 m |
| Main Level | Bedroom 2 | 2.8 m | 2.8 m | 2.8 m x 2.8 m |
| Main Level | Bedroom 3 | 2.8 m | 2.5 m | 2.8 m x 2.5 m |
| Main Level | Bathroom | 2.8 m | 2.5 m | 2.8 m x 2.5 m |
Utilities
| Electricity | Installed |
| Sewer | Installed |
https://www.realtor.ca/real-estate/29090710/138-bloor-avenue-timmins-sp-main-area-sp-main-area
Contact Us
Contact us for more information
Candice Carrier
Salesperson
255 Algonquin Blvd. W.
Timmins, Ontario P4N 2R8
(705) 288-3834

