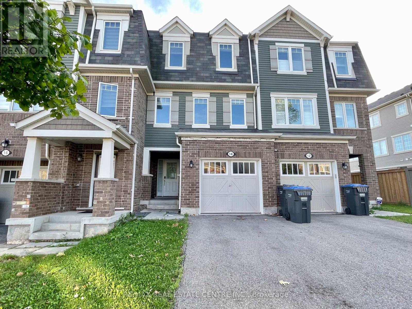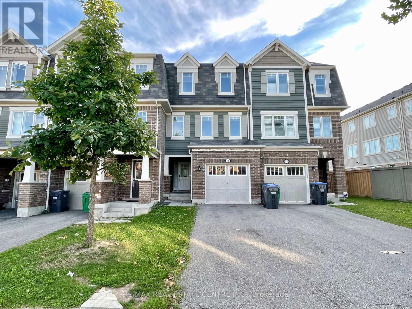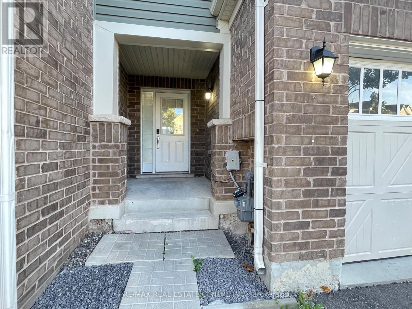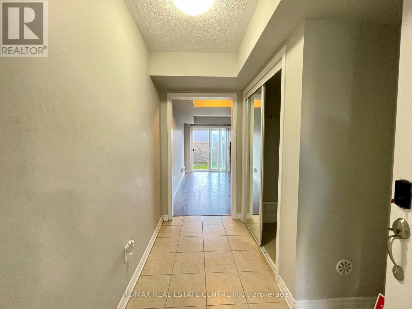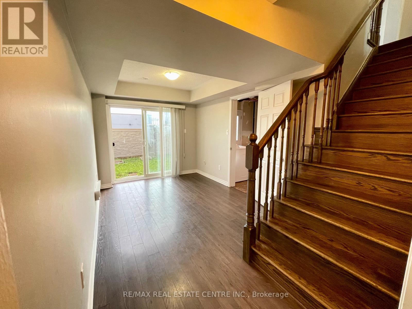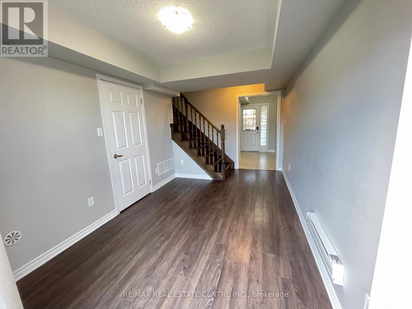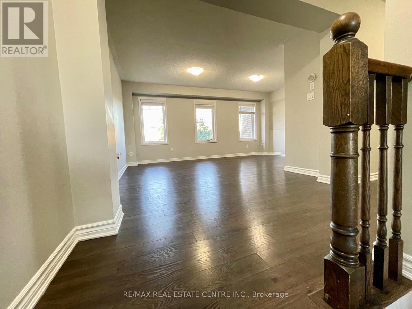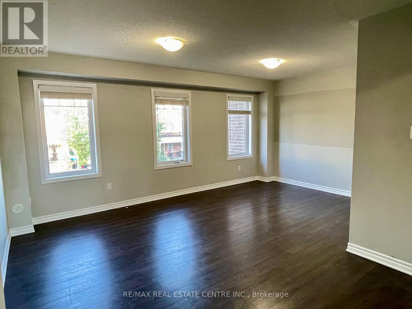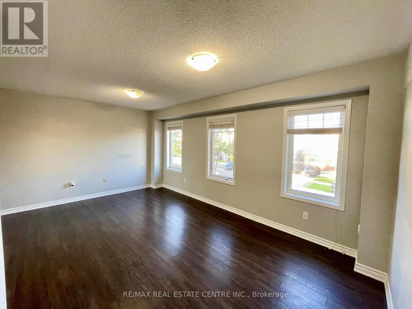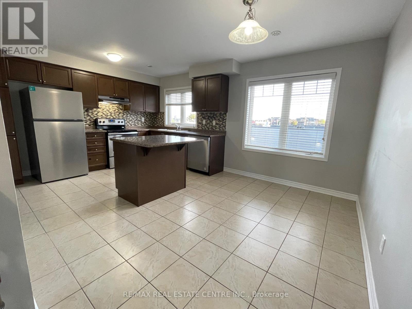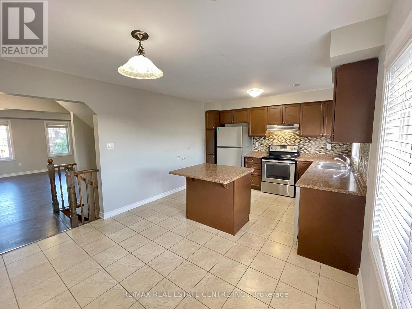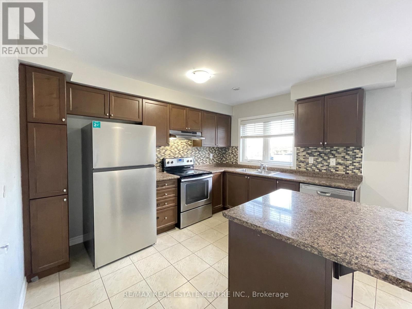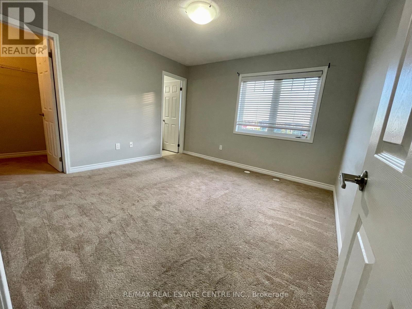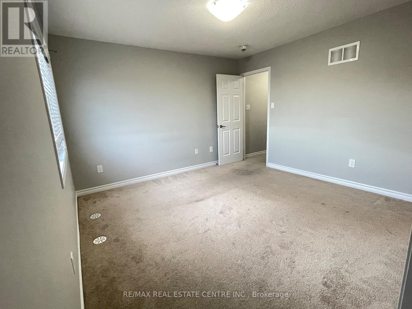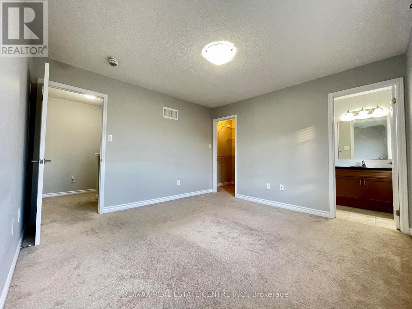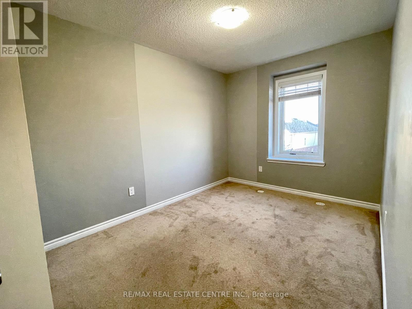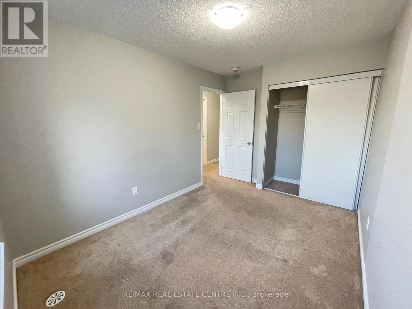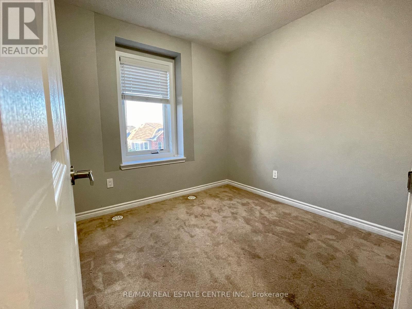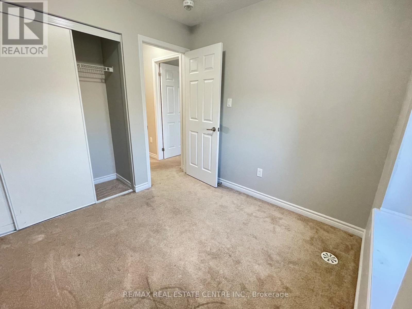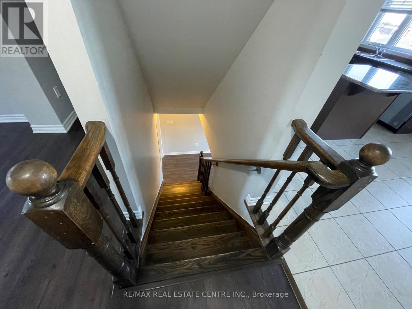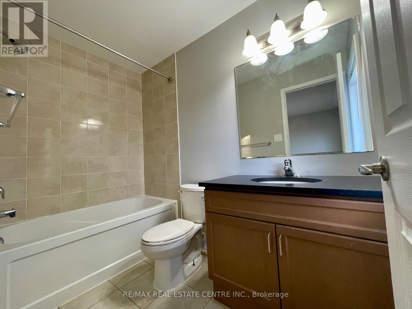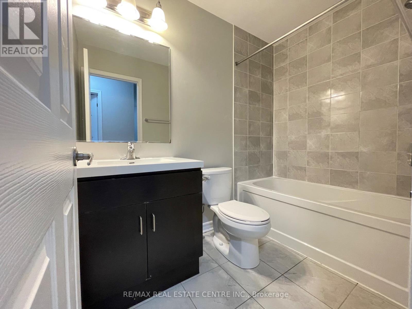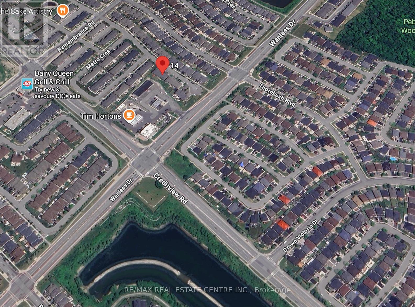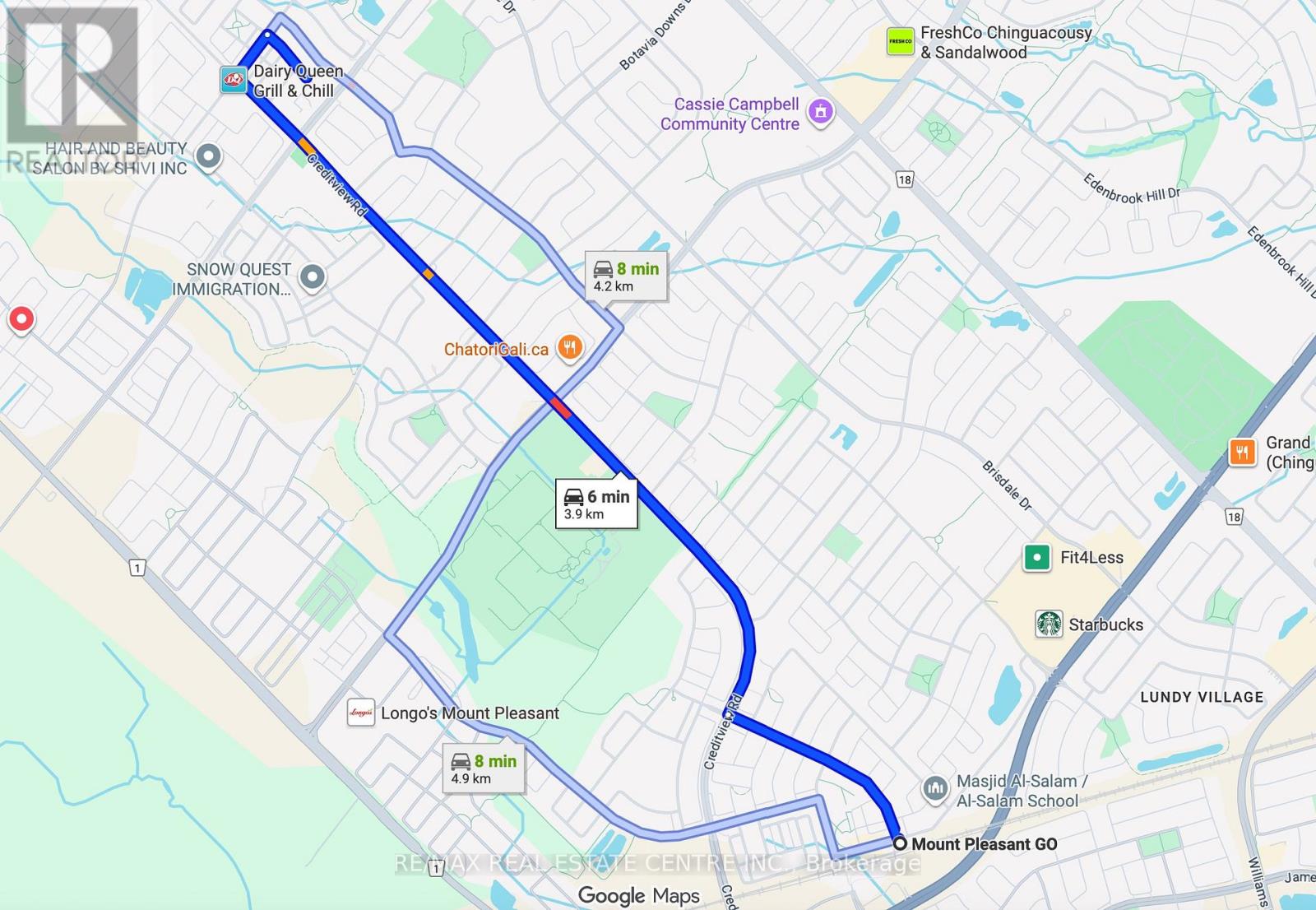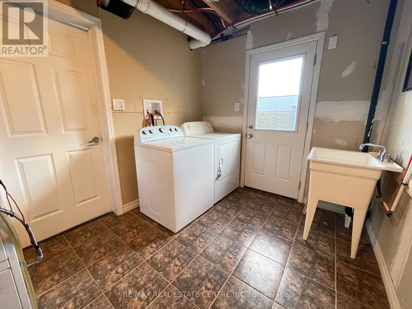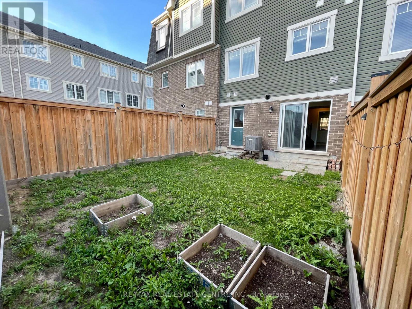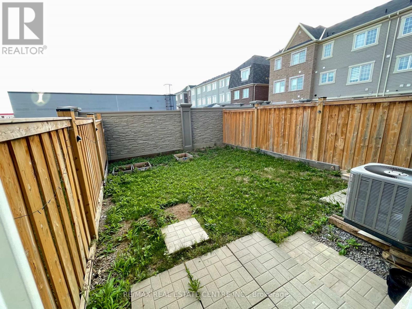14 Quillberry Close Brampton, Ontario L7A 4N8
$2,800 Monthly
Elegant & Spacious 3 Bedrooms, 3 Bathrooms, 3 PARKINGS, Freehold Townhouse! Move-In Ready! 6 Minutes To Mount Pleasant GO Station! Open Concept Living With Laminate Flooring In Living And Dining Rooms. Big Living Area With Windows. Huge Kitchen With Breakfast Area - Eat-In Space. Access From Garage To Home. NO SIDEWALK! Extra Long Driveway- Can Park 2 Cars. Total 3 PARKINGS! Master Bedroom Has An Ensuite Bath & Walk-In Closet. 2 Other Good Size Bedrooms. Main Floor- Family Room/ Extra Bedroom / Office Space / Recreation Room - Walk Out To Backyard. Garage To backyard Access! Close To The Go Station, Public Transit, Schools, Library, Parks, Grocery, Dairy Queen, Gas Station. Newer Appliances! House Will Be Painted Before Possession **No Pets **No Smoking** (id:50886)
Property Details
| MLS® Number | W12527314 |
| Property Type | Single Family |
| Community Name | Northwest Brampton |
| Amenities Near By | Park, Public Transit, Schools, Place Of Worship |
| Parking Space Total | 3 |
Building
| Bathroom Total | 3 |
| Bedrooms Above Ground | 3 |
| Bedrooms Below Ground | 1 |
| Bedrooms Total | 4 |
| Appliances | Dishwasher, Dryer, Stove, Washer, Refrigerator |
| Basement Type | None |
| Construction Style Attachment | Attached |
| Cooling Type | Central Air Conditioning |
| Exterior Finish | Brick |
| Flooring Type | Laminate, Ceramic, Carpeted |
| Foundation Type | Unknown, Concrete |
| Half Bath Total | 1 |
| Heating Fuel | Natural Gas |
| Heating Type | Forced Air |
| Stories Total | 3 |
| Size Interior | 1,500 - 2,000 Ft2 |
| Type | Row / Townhouse |
| Utility Water | Municipal Water |
Parking
| Attached Garage | |
| Garage | |
| Tandem |
Land
| Acreage | No |
| Fence Type | Fenced Yard |
| Land Amenities | Park, Public Transit, Schools, Place Of Worship |
| Sewer | Sanitary Sewer |
Rooms
| Level | Type | Length | Width | Dimensions |
|---|---|---|---|---|
| Second Level | Living Room | 5.33 m | 4.01 m | 5.33 m x 4.01 m |
| Second Level | Dining Room | 5.33 m | 4.01 m | 5.33 m x 4.01 m |
| Second Level | Kitchen | 3.61 m | 2.74 m | 3.61 m x 2.74 m |
| Second Level | Eating Area | 2.61 m | 2.74 m | 2.61 m x 2.74 m |
| Third Level | Primary Bedroom | 3.71 m | 3.66 m | 3.71 m x 3.66 m |
| Third Level | Bedroom 2 | 3.43 m | 2.64 m | 3.43 m x 2.64 m |
| Third Level | Bedroom 3 | 2.59 m | 2.54 m | 2.59 m x 2.54 m |
| Ground Level | Den | 3.53 m | 2.74 m | 3.53 m x 2.74 m |
Contact Us
Contact us for more information
Harleen Khurana
Broker
www.harleenk.com/
www.facebook.com/profile.php?id=100068349333321
www.linkedin.com/in/harleenkhurana/
1140 Burnhamthorpe Rd W #141-A
Mississauga, Ontario L5C 4E9
(905) 270-2000
(905) 270-0047
Harpreet Kwatra
Salesperson
1140 Burnhamthorpe Rd W #141-A
Mississauga, Ontario L5C 4E9
(905) 270-2000
(905) 270-0047

