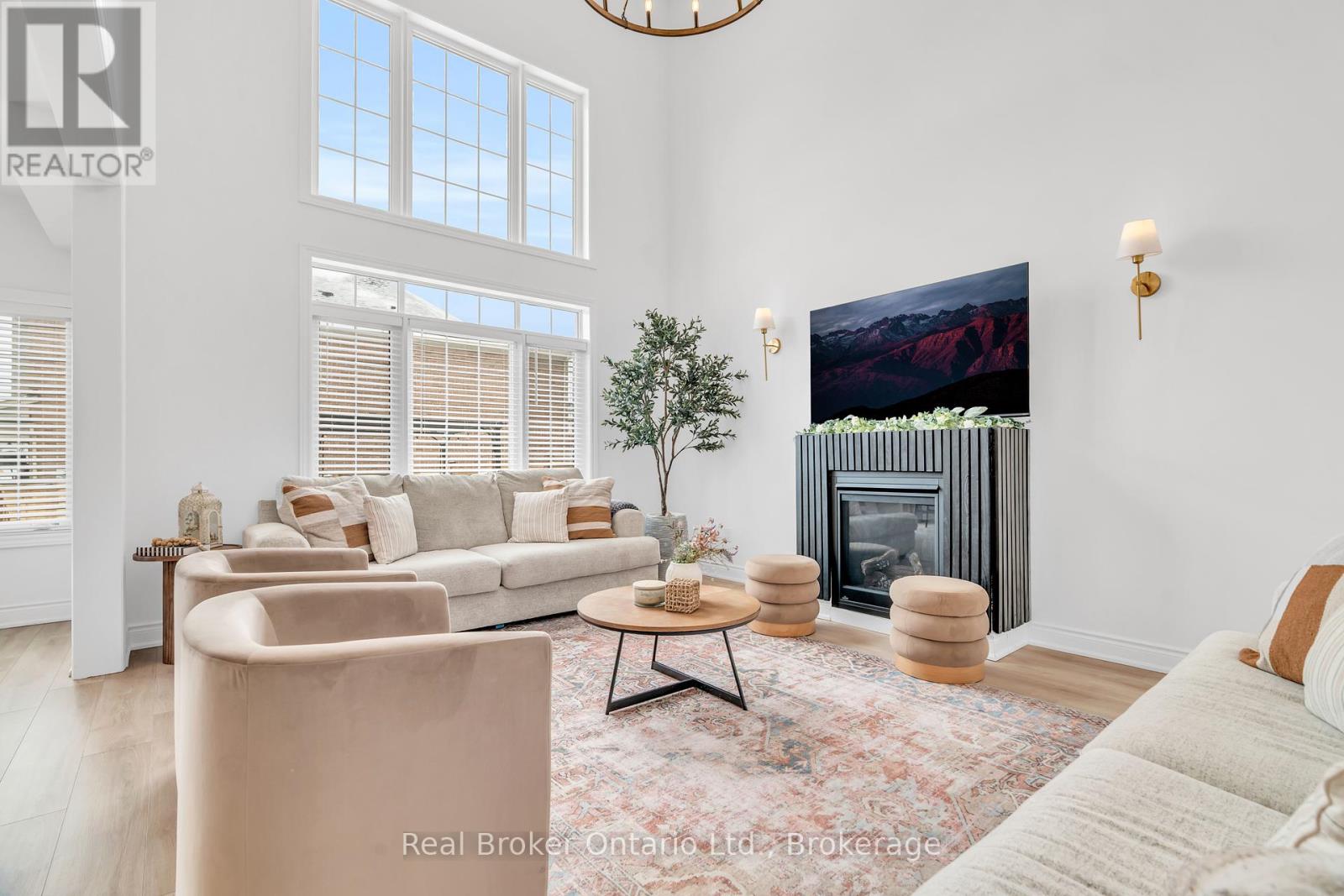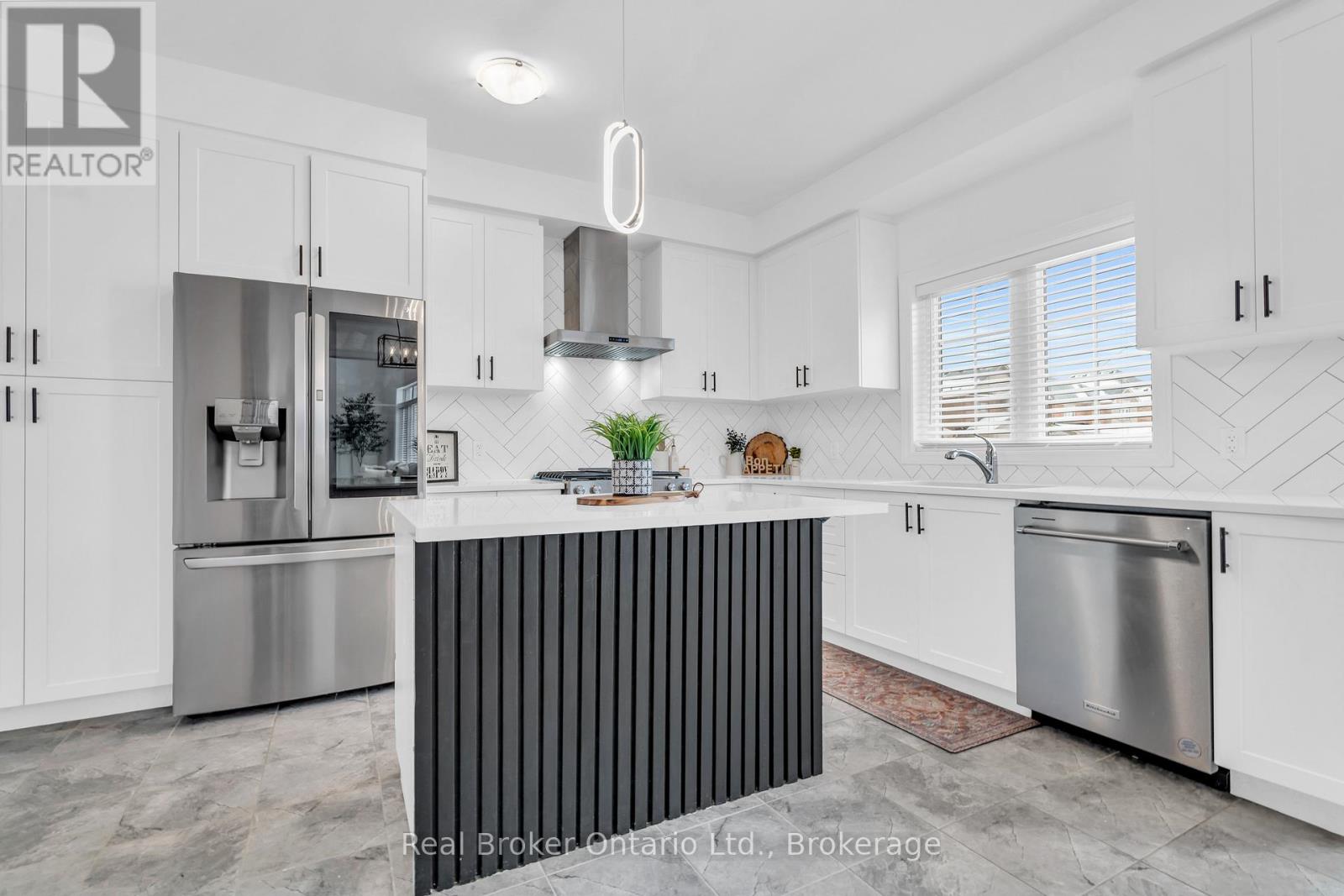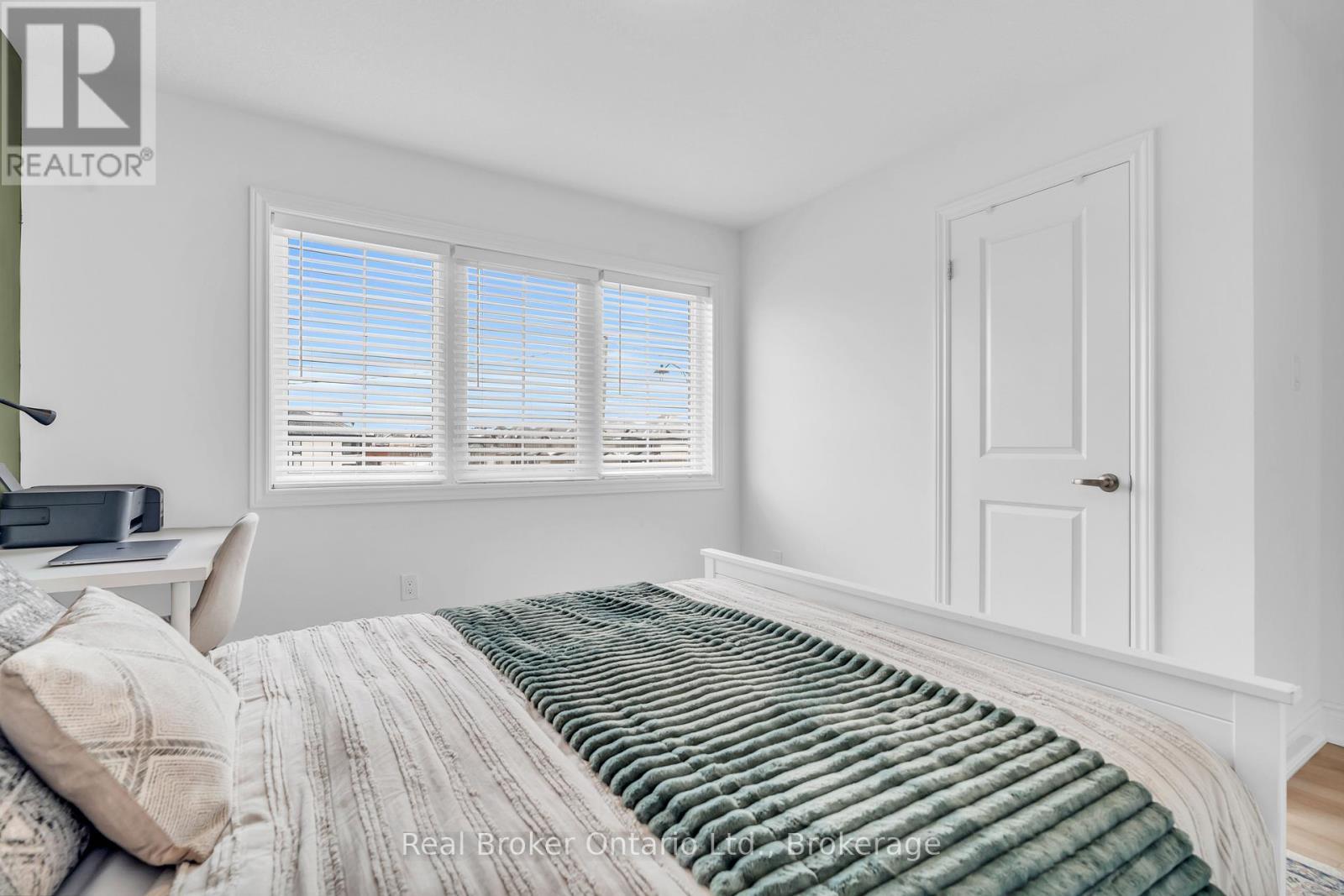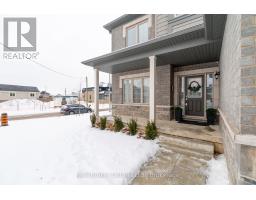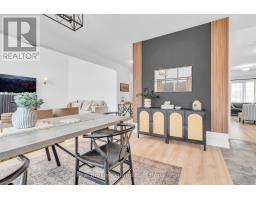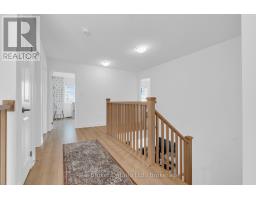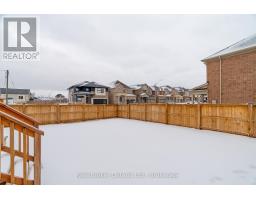14 Venture Way Thorold, Ontario L2V 0G9
$1,150,000
Luxury, space, and modern elegance come together at 14 Venture Way. This 4-bedroom, 3-bathroom home sits on an oversized 56.88 x 110 ft corner lot in the highly desirable Rolling Meadows community of Thorold, offering a perfect blend of style and functionality. Step inside to a breathtaking 18-ft ceiling in the family room, where double-stacked windows flood the space with natural light. A gas fireplace adds warmth and charm, while custom feature walls and upgraded light fixtures create a sophisticated ambiance. The gourmet kitchen is a showstopper, featuring high-end stainless steel appliances, quartz countertops, sleek cabinetry, and a spacious island, making it ideal for both entertaining and everyday living. Upstairs, the primary suite provides a luxurious escape with a spa-like ensuite, complete with a freestanding bathtub, frameless glass shower, and dual vanities. The additional bedrooms are generously sized, offering flexible spaces for family, guests, or a home office. Outside, the fully fenced backyard with a deck and pergola is perfect for summer gatherings, while the covered front porch enhances the home's curb appeal. With a 3-piece rough-in in the basement, this home provides plenty of potential for future customization. Located just steps from a huge community park and with a new public school set to open in 2027, this home is in an ideal location for families looking for space, convenience, and modern living. (id:50886)
Open House
This property has open houses!
2:00 pm
Ends at:4:00 pm
2:00 pm
Ends at:4:00 pm
Property Details
| MLS® Number | X11991544 |
| Property Type | Single Family |
| Community Name | 560 - Rolling Meadows |
| Parking Space Total | 4 |
Building
| Bathroom Total | 3 |
| Bedrooms Above Ground | 4 |
| Bedrooms Total | 4 |
| Appliances | Blinds |
| Basement Development | Unfinished |
| Basement Type | Full (unfinished) |
| Construction Style Attachment | Detached |
| Cooling Type | Central Air Conditioning |
| Exterior Finish | Stone, Brick |
| Fireplace Present | Yes |
| Foundation Type | Poured Concrete |
| Half Bath Total | 1 |
| Heating Fuel | Natural Gas |
| Heating Type | Forced Air |
| Stories Total | 2 |
| Type | House |
| Utility Water | Municipal Water |
Parking
| Attached Garage | |
| Garage |
Land
| Acreage | No |
| Sewer | Sanitary Sewer |
| Size Depth | 110 Ft |
| Size Frontage | 56 Ft ,10 In |
| Size Irregular | 56.88 X 110 Ft |
| Size Total Text | 56.88 X 110 Ft |
Rooms
| Level | Type | Length | Width | Dimensions |
|---|---|---|---|---|
| Second Level | Bedroom | 3.94 m | 3.51 m | 3.94 m x 3.51 m |
| Second Level | Bedroom | 5.23 m | 4.88 m | 5.23 m x 4.88 m |
| Second Level | Bathroom | 3.94 m | 1.63 m | 3.94 m x 1.63 m |
| Second Level | Bathroom | 3.68 m | 3.45 m | 3.68 m x 3.45 m |
| Second Level | Bedroom | 3.73 m | 3.28 m | 3.73 m x 3.28 m |
| Second Level | Bedroom | 3.28 m | 3.33 m | 3.28 m x 3.33 m |
| Basement | Other | 10.95 m | 11.38 m | 10.95 m x 11.38 m |
| Main Level | Bathroom | 2.29 m | 0.94 m | 2.29 m x 0.94 m |
| Main Level | Dining Room | 3.66 m | 4.78 m | 3.66 m x 4.78 m |
| Main Level | Family Room | 3.91 m | 5.11 m | 3.91 m x 5.11 m |
| Main Level | Kitchen | 3.4 m | 4.44 m | 3.4 m x 4.44 m |
| Main Level | Laundry Room | 2.21 m | 3.07 m | 2.21 m x 3.07 m |
| Main Level | Living Room | 3.3 m | 5.84 m | 3.3 m x 5.84 m |
Contact Us
Contact us for more information
Roland Ross
Salesperson
195 Hanlon Creek Boulevard
Guelph, Ontario N1C 1C1
(888) 311-1172
joinreal.com/
Nadia Juhasz
Salesperson
4145 North Service Rd - 2nd Floor
Burlington, Ontario L7L 4X6
(888) 311-1172










