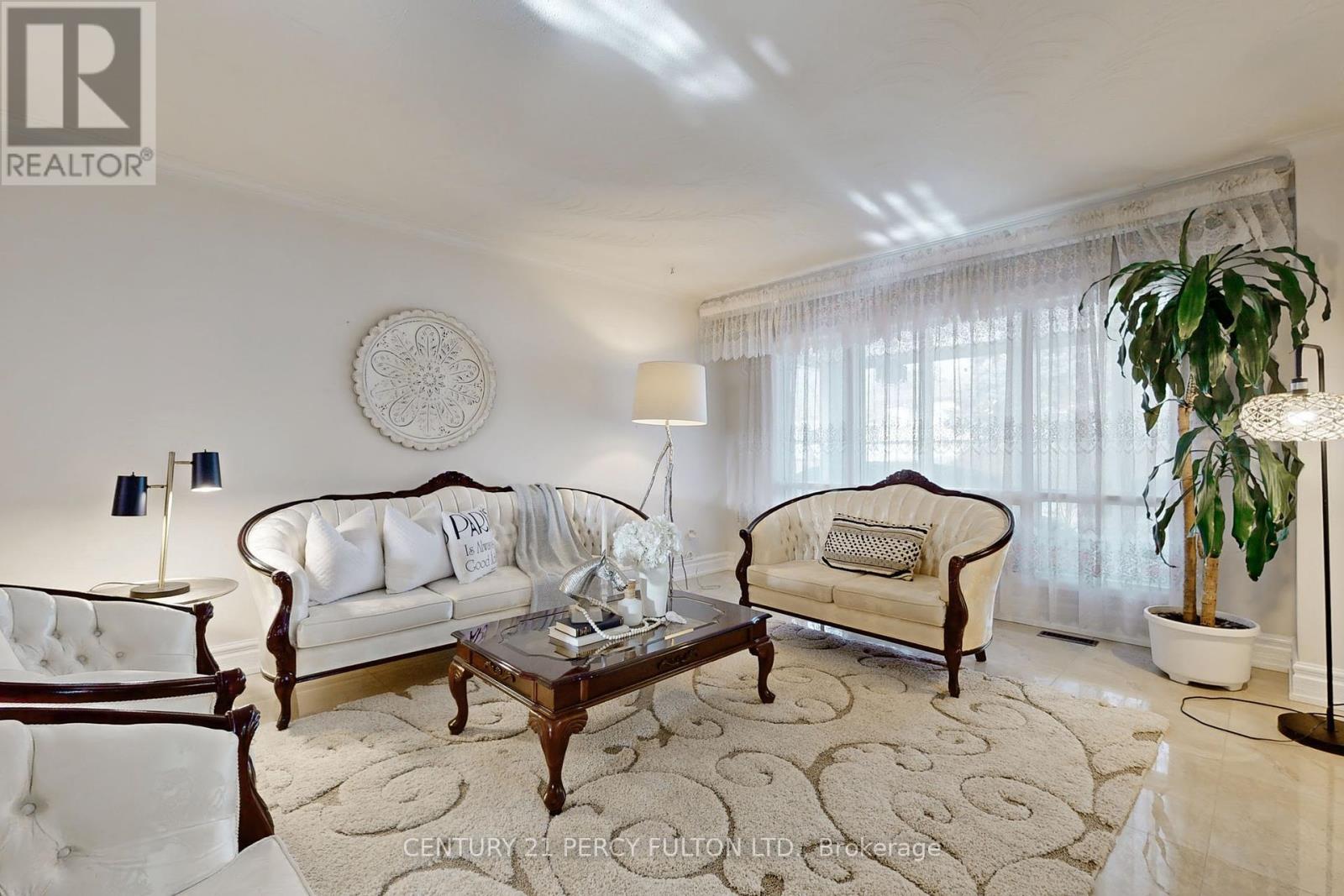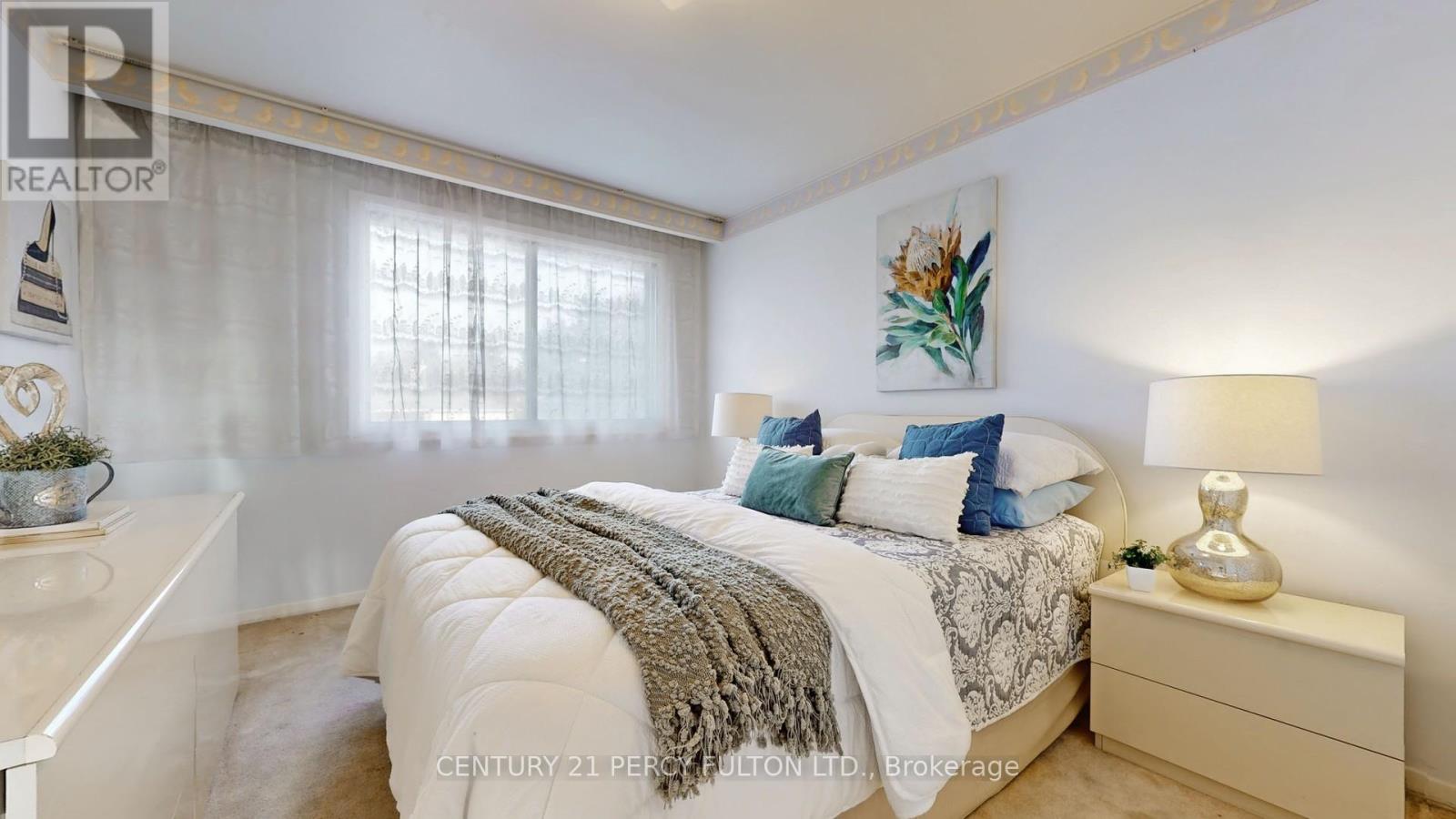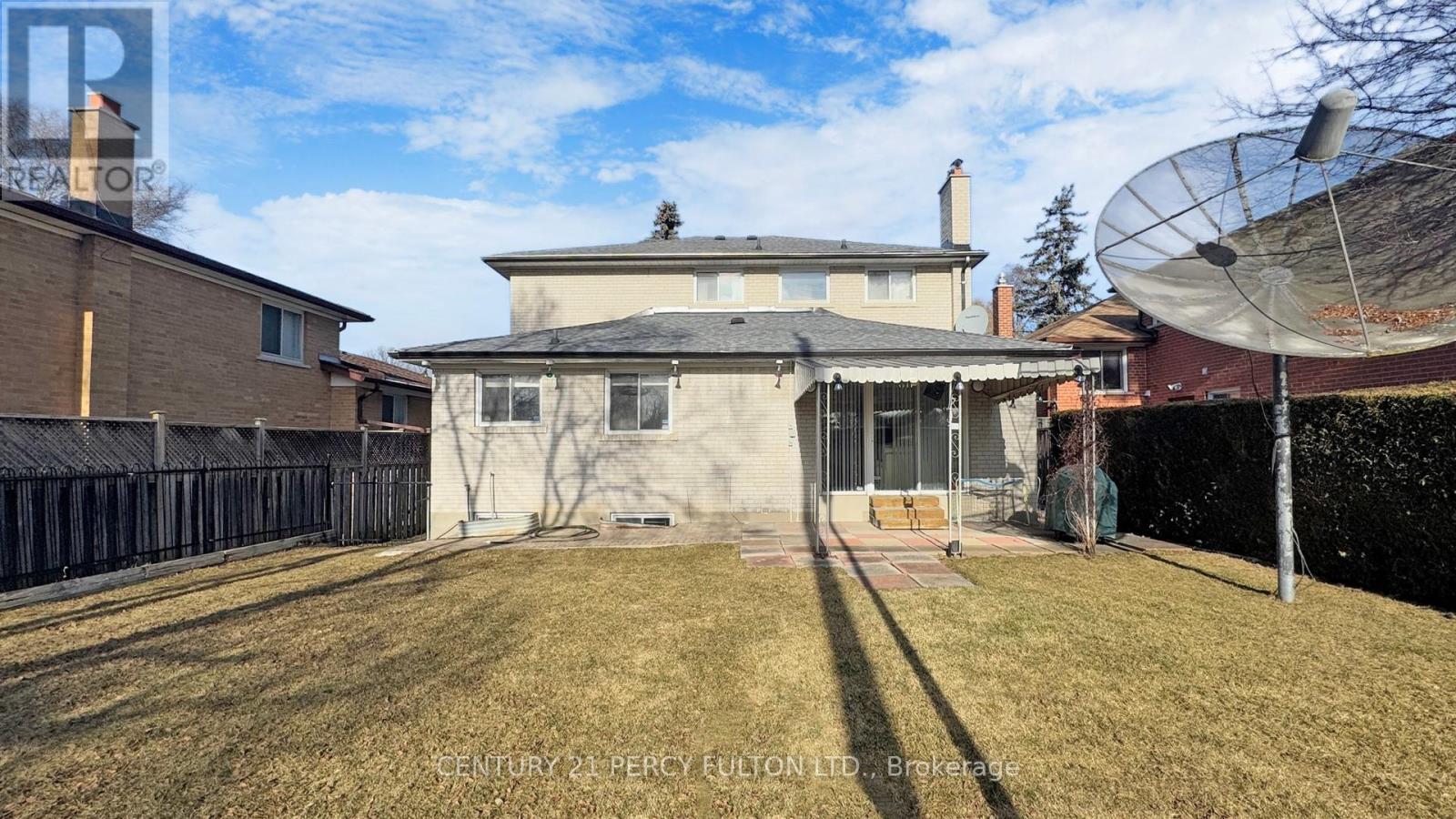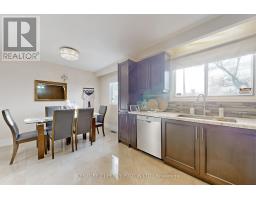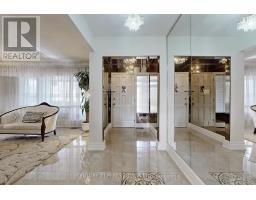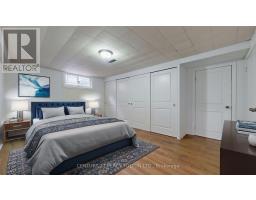14 Weatherstone Crescent Toronto, Ontario M2H 1C2
$1,788,000
Discover this stunning all-brick, 2-story home offering a contemporary and highly sought-after layout. The main floor boasts a spacious living and dining room combination with gleaming porcelain flooring, creating an inviting atmosphere for entertaining. A family-sized kitchen features top-of-the-line stainless steel appliances, granite countertops, and a bright breakfast area. The cozy family room, complete with a stone fireplace, opens to a large, private backyard, perfect for outdoor enjoyment.The second floor offers hardwood floors beneath the carpeting and ample-sized bedrooms, providing comfort and charm. The highlight of this property is the newly updated (2024) 2-bedroom in-law suite with a separate entrance, featuring vinyl wood flooring planks (LVP), fresh drywall, a modern kitchenette, updated bathroom fixtures, and fresh paint$$$. Additional features include a new roof (2023) and a charming enclosed front porch, offering a perfect retreat to enjoy warm summer mornings, afternoons and evenings.Located in a serene, family-friendly neighborhood, this home is just steps from top-rated schools like A.Y. Jackson and Pineway Public School, as well as convenient access to the GO Train and TTC.This property is a perfect blend of modern updates and timeless appeal a must-see for families looking for their dream home!Don't miss out book your showing today! **** EXTRAS **** ELFs, S/S Fridge, Stove, B/I Dishwasher, Microwave, Washer, Dryer, AC, Garage door opener, 2 Fridges, Stove, and B/I Dishwasher in the basement, and Window converings.>. (id:50886)
Open House
This property has open houses!
2:00 pm
Ends at:4:00 pm
Property Details
| MLS® Number | C11917107 |
| Property Type | Single Family |
| Neigbourhood | Bayview Woods-Steeles |
| Community Name | Bayview Woods-Steeles |
| AmenitiesNearBy | Public Transit |
| Features | Cul-de-sac, Conservation/green Belt, In-law Suite |
| ParkingSpaceTotal | 5 |
Building
| BathroomTotal | 4 |
| BedroomsAboveGround | 4 |
| BedroomsBelowGround | 2 |
| BedroomsTotal | 6 |
| Amenities | Fireplace(s) |
| BasementDevelopment | Finished |
| BasementFeatures | Separate Entrance |
| BasementType | N/a (finished) |
| ConstructionStyleAttachment | Detached |
| CoolingType | Central Air Conditioning |
| ExteriorFinish | Brick |
| FireplacePresent | Yes |
| FlooringType | Laminate, Porcelain Tile, Carpeted |
| FoundationType | Block |
| HalfBathTotal | 1 |
| HeatingFuel | Natural Gas |
| HeatingType | Forced Air |
| StoriesTotal | 2 |
| SizeInterior | 2499.9795 - 2999.975 Sqft |
| Type | House |
| UtilityWater | Municipal Water |
Parking
| Attached Garage |
Land
| Acreage | No |
| LandAmenities | Public Transit |
| Sewer | Sanitary Sewer |
| SizeDepth | 120 Ft ,1 In |
| SizeFrontage | 50 Ft ,1 In |
| SizeIrregular | 50.1 X 120.1 Ft |
| SizeTotalText | 50.1 X 120.1 Ft |
| ZoningDescription | Res |
Rooms
| Level | Type | Length | Width | Dimensions |
|---|---|---|---|---|
| Second Level | Primary Bedroom | 4.62 m | 4.11 m | 4.62 m x 4.11 m |
| Second Level | Bedroom 2 | 3.6 m | 3.5 m | 3.6 m x 3.5 m |
| Second Level | Bedroom 3 | 4.1 m | 3.5 m | 4.1 m x 3.5 m |
| Second Level | Bedroom 4 | 3.73 m | 3.12 m | 3.73 m x 3.12 m |
| Basement | Bedroom | 4.54 m | 4.51 m | 4.54 m x 4.51 m |
| Basement | Bedroom 2 | 4.95 m | 3.32 m | 4.95 m x 3.32 m |
| Basement | Recreational, Games Room | 11.27 m | 3.35 m | 11.27 m x 3.35 m |
| Ground Level | Eating Area | 3.41 m | 2.43 m | 3.41 m x 2.43 m |
| Ground Level | Living Room | 5.29 m | 4.26 m | 5.29 m x 4.26 m |
| Ground Level | Dining Room | 3.82 m | 3.08 m | 3.82 m x 3.08 m |
| Ground Level | Kitchen | 3.48 m | 2.99 m | 3.48 m x 2.99 m |
| Ground Level | Family Room | 5.79 m | 3.5 m | 5.79 m x 3.5 m |
Interested?
Contact us for more information
Nabil George Danial
Broker



