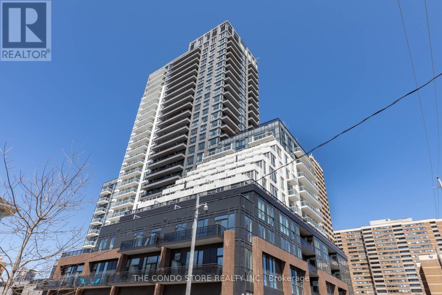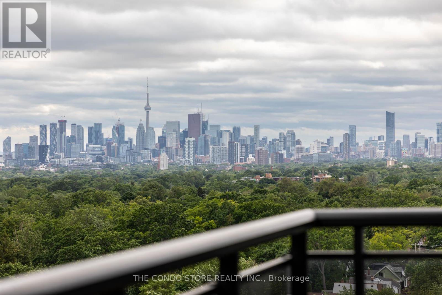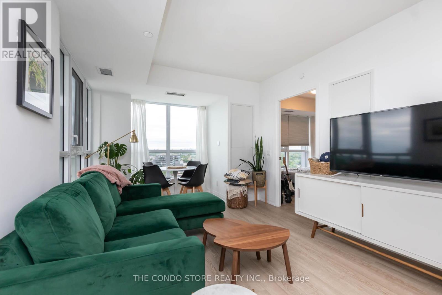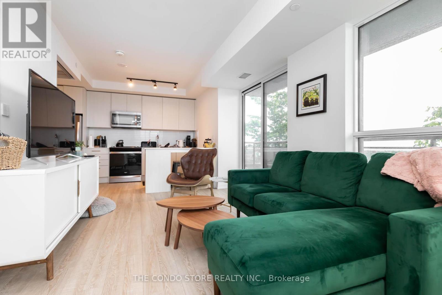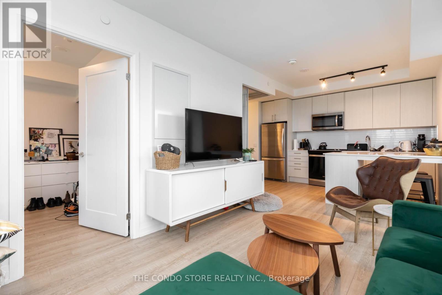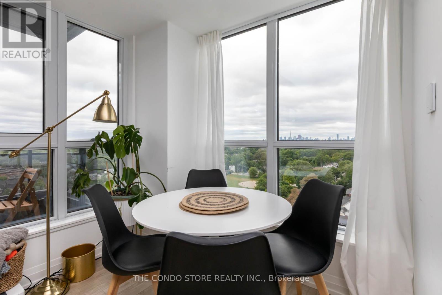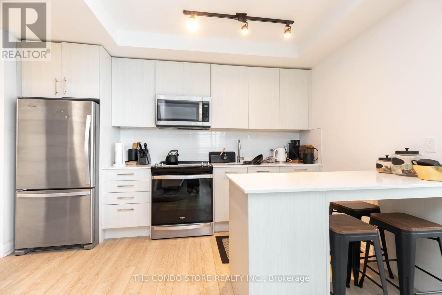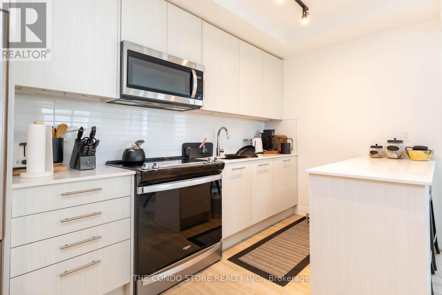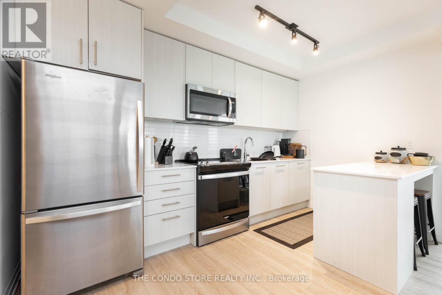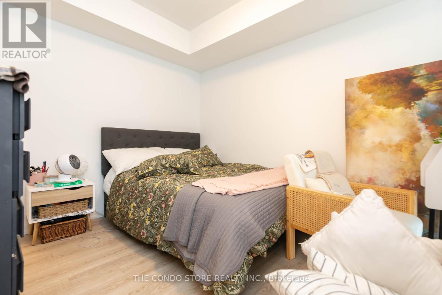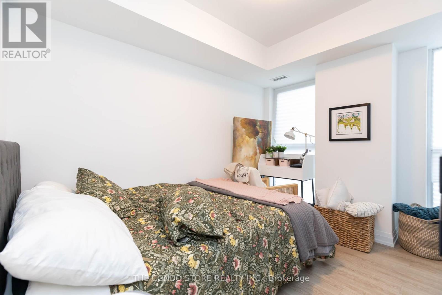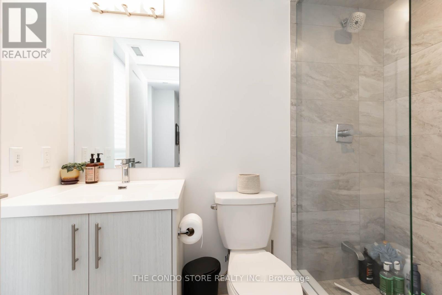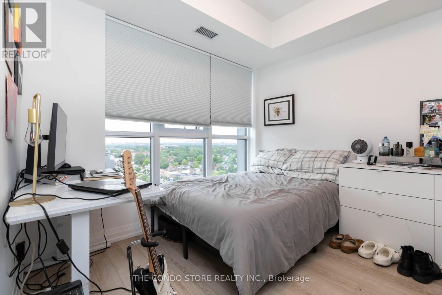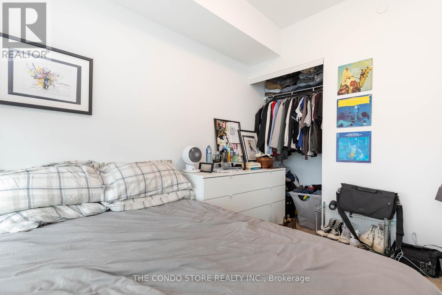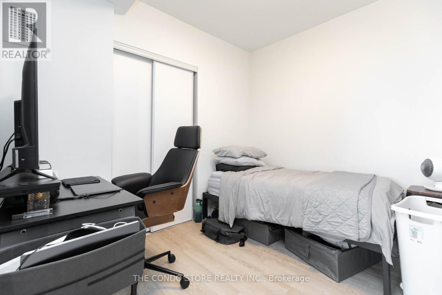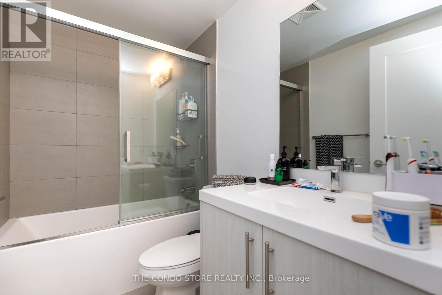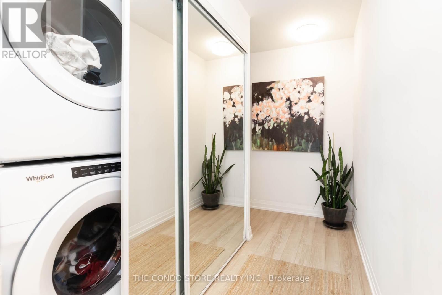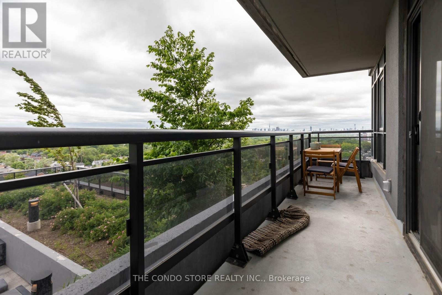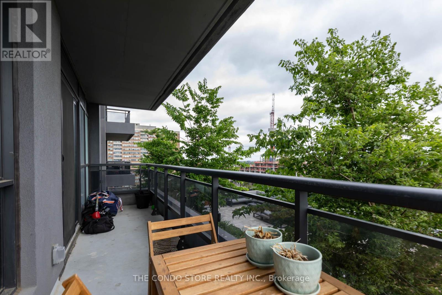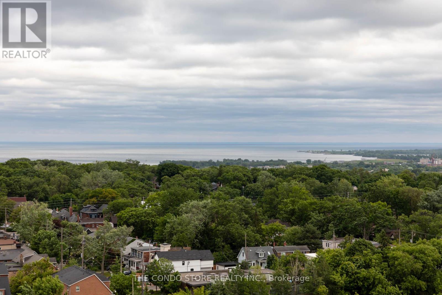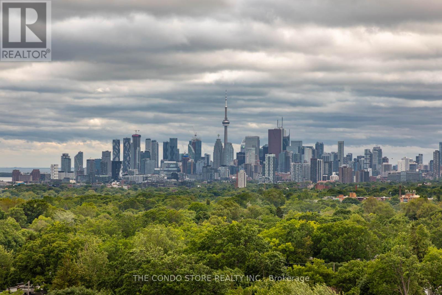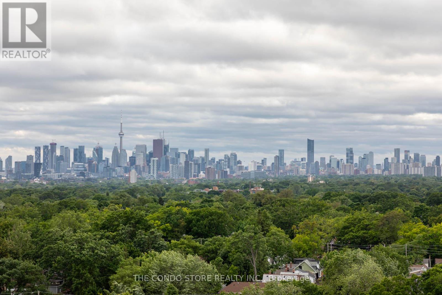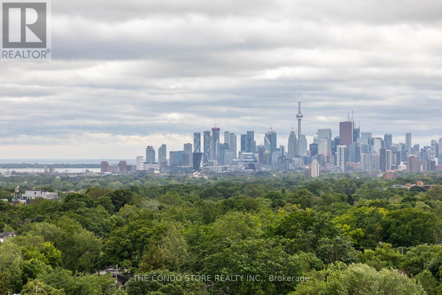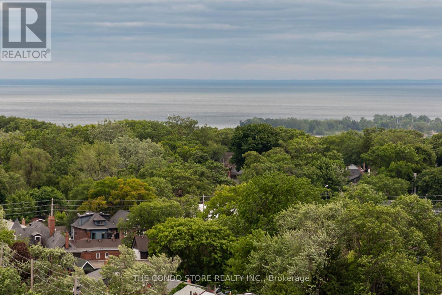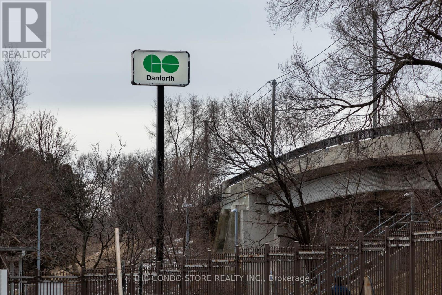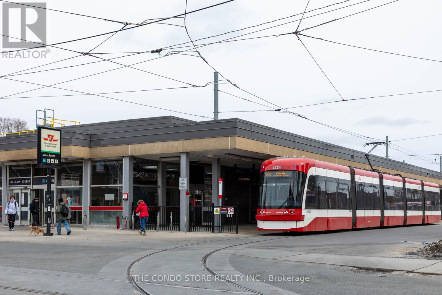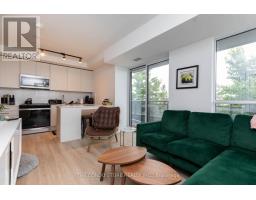1408 - 286 Main Street Toronto, Ontario M4C 4X4
3 Bedroom
2 Bathroom
900 - 999 ft2
Central Air Conditioning
Forced Air
$3,300 Monthly
This is probably the best layout in the building. Clear exposures to the south and the west. Views of downtown skyline and of the lake. Efficient split bedroom layout with 3rd bedroom perfect for office as well. This is a sun-filled modern unit with all the upgrades you can ask for. No expenses spared on this unit. Full sized appliances (stove, fridge, dishwasher, microwave, washer dryer). (id:50886)
Property Details
| MLS® Number | E12515884 |
| Property Type | Single Family |
| Community Name | East End-Danforth |
| Amenities Near By | Public Transit, Park, Hospital |
| Communication Type | High Speed Internet |
| Community Features | Pets Allowed With Restrictions |
| Features | Balcony |
| Parking Space Total | 1 |
| View Type | View Of Water, City View |
Building
| Bathroom Total | 2 |
| Bedrooms Above Ground | 3 |
| Bedrooms Total | 3 |
| Age | New Building |
| Amenities | Security/concierge, Exercise Centre, Party Room, Recreation Centre, Storage - Locker |
| Appliances | Oven - Built-in, All |
| Basement Type | None |
| Cooling Type | Central Air Conditioning |
| Exterior Finish | Brick |
| Flooring Type | Laminate |
| Heating Fuel | Natural Gas |
| Heating Type | Forced Air |
| Size Interior | 900 - 999 Ft2 |
| Type | Apartment |
Parking
| Underground | |
| Garage |
Land
| Acreage | No |
| Land Amenities | Public Transit, Park, Hospital |
Rooms
| Level | Type | Length | Width | Dimensions |
|---|---|---|---|---|
| Main Level | Kitchen | 3.81 m | 2.2098 m | 3.81 m x 2.2098 m |
| Main Level | Dining Room | 5.517 m | 3.12 m | 5.517 m x 3.12 m |
| Main Level | Living Room | 3.12 m | 5.517 m | 3.12 m x 5.517 m |
| Main Level | Primary Bedroom | 3.49 m | 3.048 m | 3.49 m x 3.048 m |
| Main Level | Bedroom 2 | 2.9718 m | 2.8194 m | 2.9718 m x 2.8194 m |
| Main Level | Bedroom 3 | 2.97 m | 2.44 m | 2.97 m x 2.44 m |
Contact Us
Contact us for more information
Mathieu Mcduff Fitzgerald
Salesperson
The Condo Store Realty Inc.
3190 Harvester Rd #201a
Burlington, Ontario L7N 3T1
3190 Harvester Rd #201a
Burlington, Ontario L7N 3T1
(416) 533-5888
(416) 533-5881
www.condostorecanada.com/

