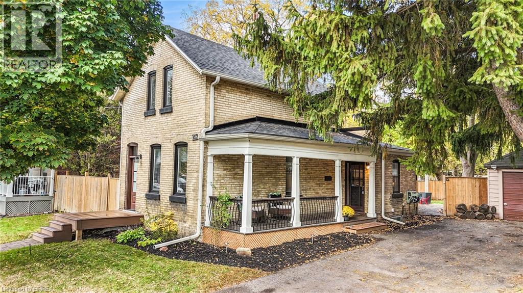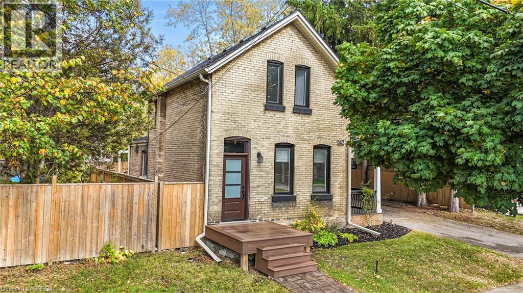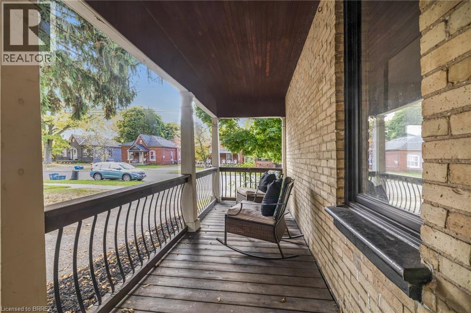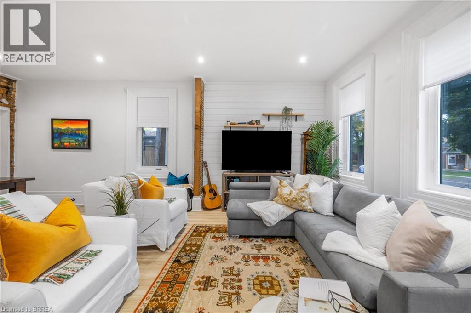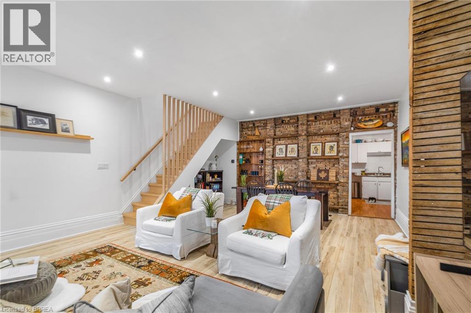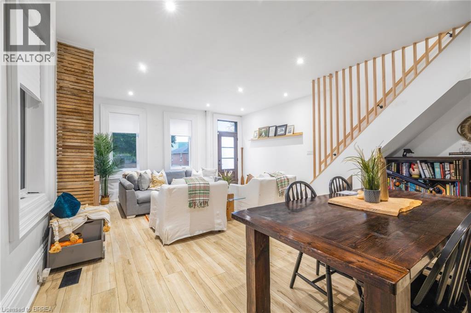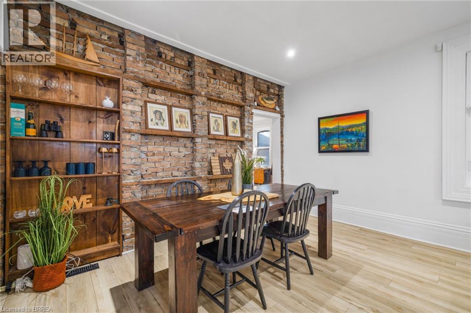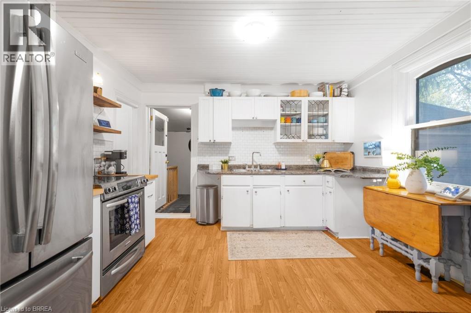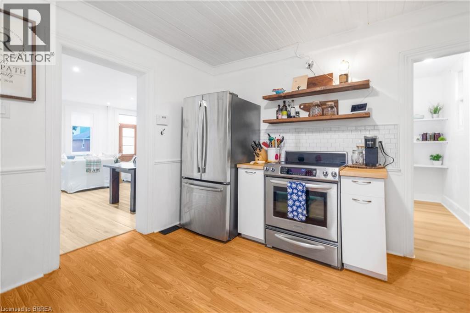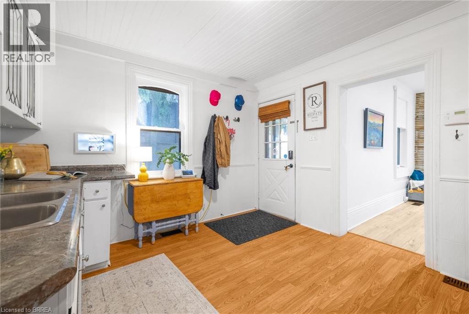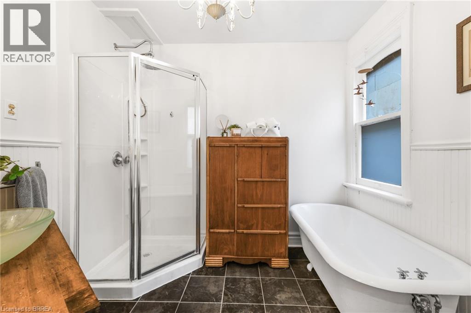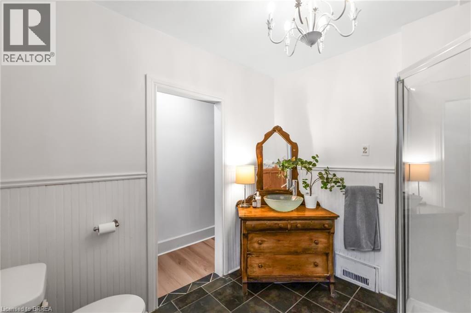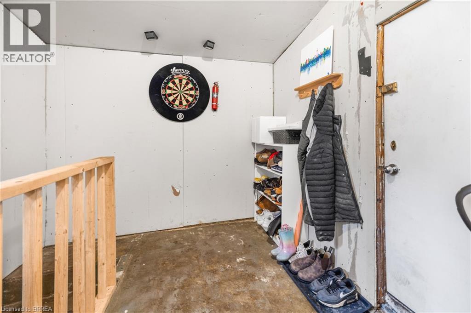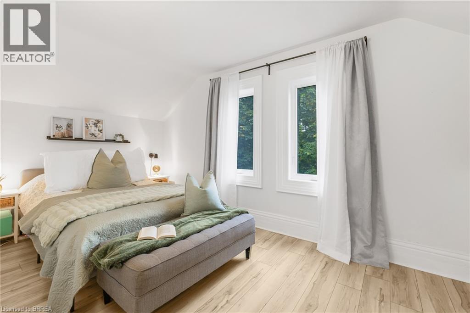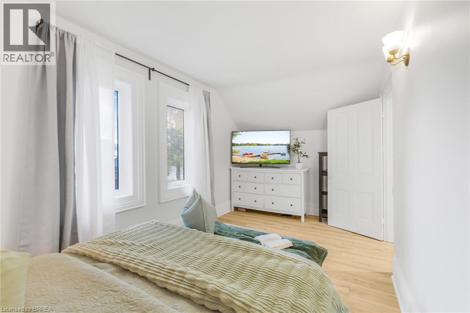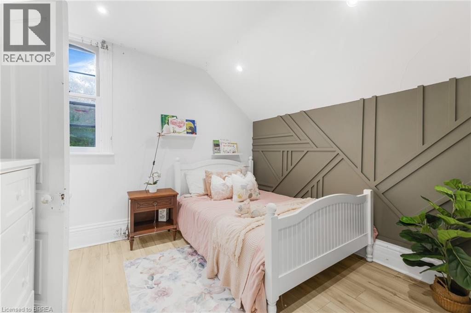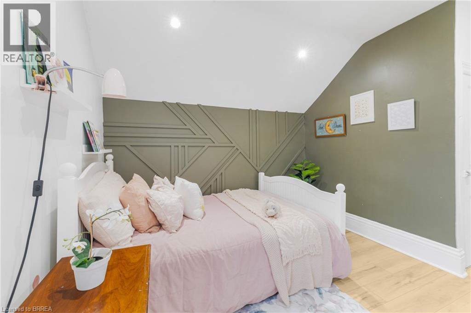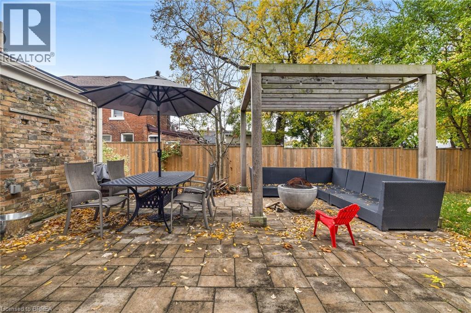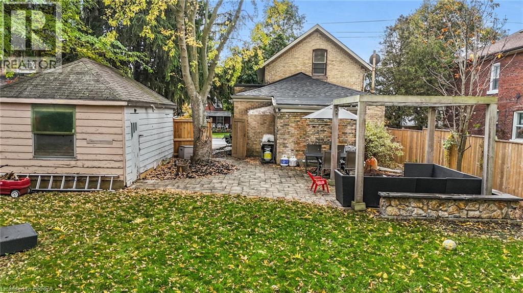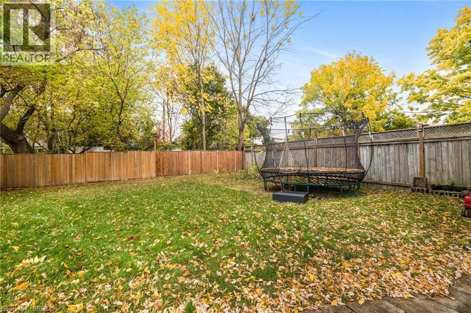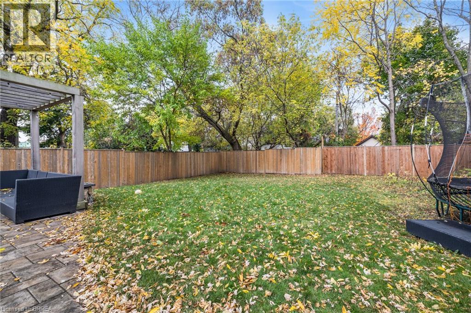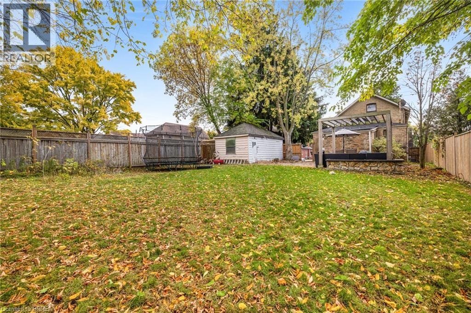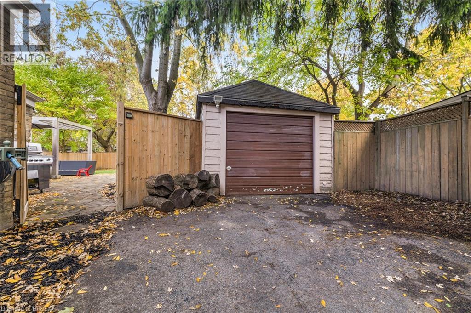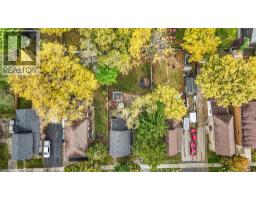142 Elgin Street Brantford, Ontario N3S 5A5
$549,000
Welcome to this stunning all-brick century home, perfectly situated in the heart of Brantford. Overflowing with character and timeless charm, this home beautifully blends classic details with modern comfort. A large covered side porch invites you to relax with your morning coffee or unwind at the end of the day while enjoying the peaceful surroundings. Step inside to discover a warm and inviting open-concept living and dining area that seamlessly combines old-world charm with contemporary style. The living room features a striking shiplap accent wall, while the dining room is highlighted by a beautiful exposed brick wall—both adding texture and personality to the space. Large front windows allow an abundance of natural light to fill the rooms, creating a bright and welcoming atmosphere. The spacious kitchen is designed for both functionality and style, offering stainless steel appliances, a tile backsplash, and direct access to the side porch. Just off the kitchen, a convenient mudroom provides access to the backyard—perfect for keeping things tidy after outdoor activities. The main floor bathroom is a true showpiece, featuring a timeless clawfoot tub and a separate shower, offering a touch of vintage elegance. Upstairs, you’ll find two comfortable bedrooms, including a bright and cozy primary bedroom that serves as a peaceful retreat. Outside, enjoy the fully fenced backyard complete with a large stone patio and a garden area—ideal for entertaining, gardening, or simply enjoying the outdoors in privacy. Recent updates and features include a new roof (2025) and a Telus security system for added peace of mind. This beautiful home combines historical charm with thoughtful updates, offering the perfect blend of comfort, character, and modern convenience in a prime Brantford location. Book your showing today! (id:50886)
Open House
This property has open houses!
2:00 pm
Ends at:4:00 pm
Property Details
| MLS® Number | 40779396 |
| Property Type | Single Family |
| Amenities Near By | Schools, Shopping |
| Equipment Type | Water Heater |
| Features | Southern Exposure, Paved Driveway |
| Parking Space Total | 4 |
| Rental Equipment Type | Water Heater |
| Structure | Porch |
Building
| Bathroom Total | 1 |
| Bedrooms Above Ground | 2 |
| Bedrooms Total | 2 |
| Appliances | Dryer, Refrigerator, Stove, Washer |
| Architectural Style | 2 Level |
| Basement Development | Unfinished |
| Basement Type | Full (unfinished) |
| Construction Style Attachment | Detached |
| Cooling Type | Central Air Conditioning |
| Exterior Finish | Brick |
| Fire Protection | Security System |
| Foundation Type | Poured Concrete |
| Heating Fuel | Natural Gas |
| Heating Type | Forced Air |
| Stories Total | 2 |
| Size Interior | 1,160 Ft2 |
| Type | House |
| Utility Water | Municipal Water |
Parking
| Detached Garage |
Land
| Acreage | No |
| Fence Type | Fence |
| Land Amenities | Schools, Shopping |
| Sewer | Municipal Sewage System |
| Size Depth | 132 Ft |
| Size Frontage | 52 Ft |
| Size Total Text | Under 1/2 Acre |
| Zoning Description | R1c |
Rooms
| Level | Type | Length | Width | Dimensions |
|---|---|---|---|---|
| Second Level | Bedroom | 16'4'' x 8'9'' | ||
| Second Level | Bedroom | 12'7'' x 10'4'' | ||
| Main Level | 4pc Bathroom | Measurements not available | ||
| Main Level | Kitchen | 12'2'' x 11'10'' | ||
| Main Level | Dining Room | 13'7'' x 12'1'' | ||
| Main Level | Living Room | 11'1'' x 8'8'' |
https://www.realtor.ca/real-estate/29023564/142-elgin-street-brantford
Contact Us
Contact us for more information
Jake Eivers
Broker of Record
245 Brant Ave
Brantford, Ontario N3T 3J4
(519) 757-7439
(226) 778-3740

