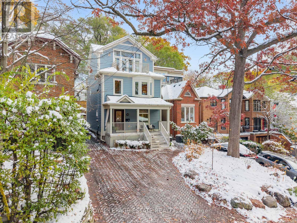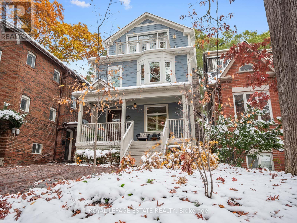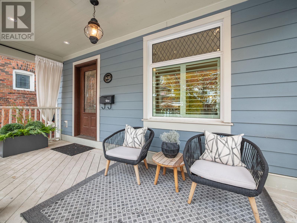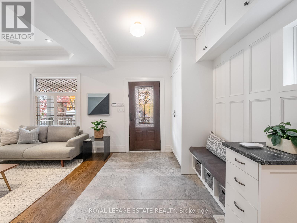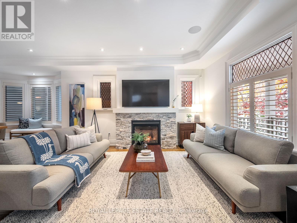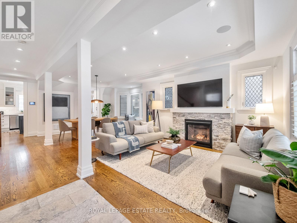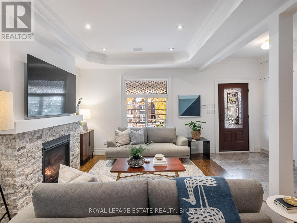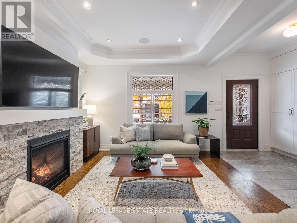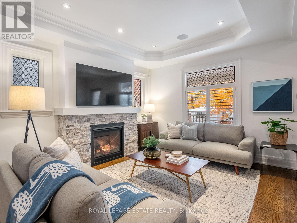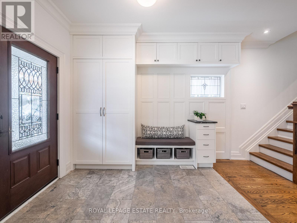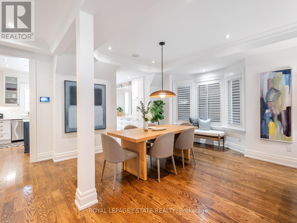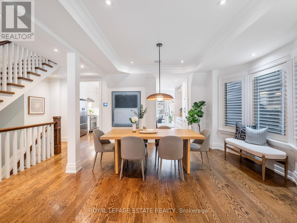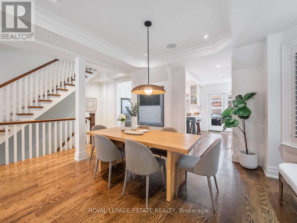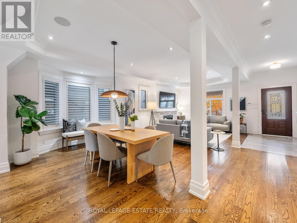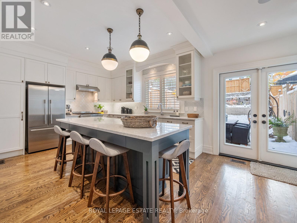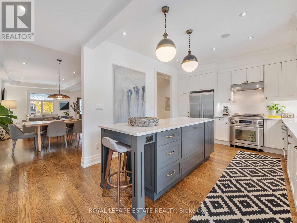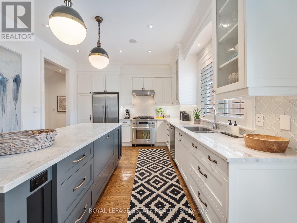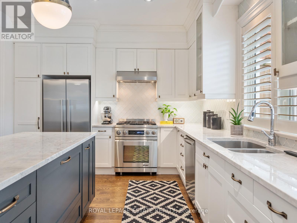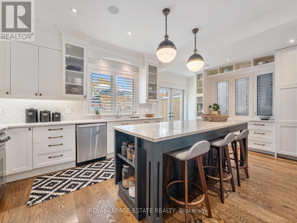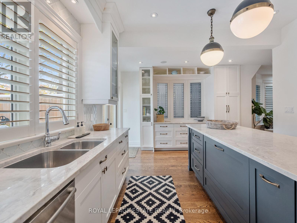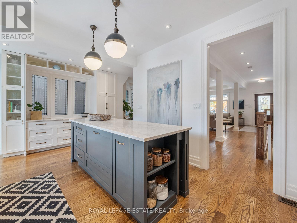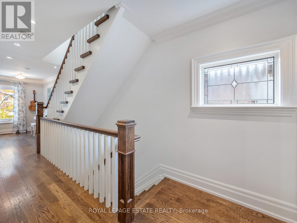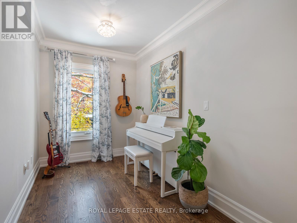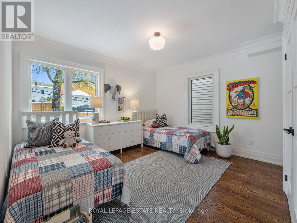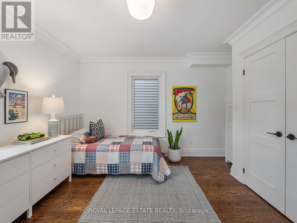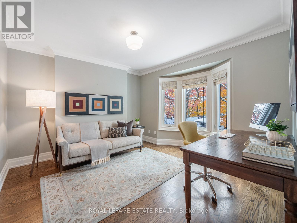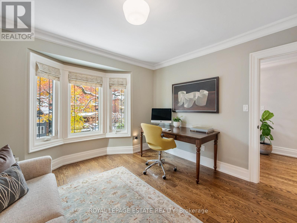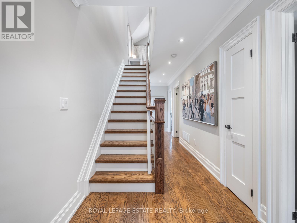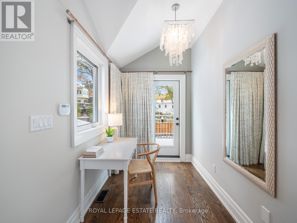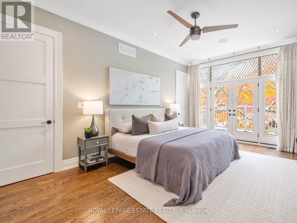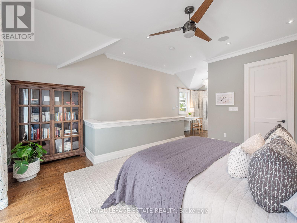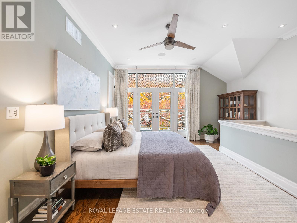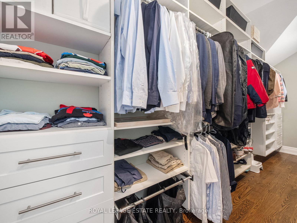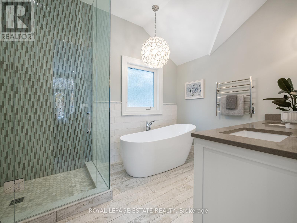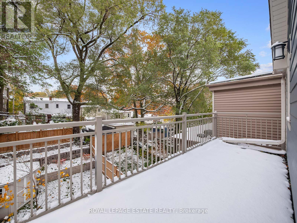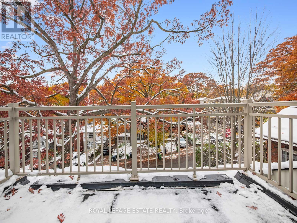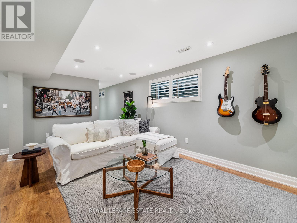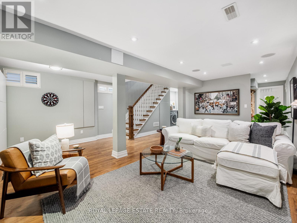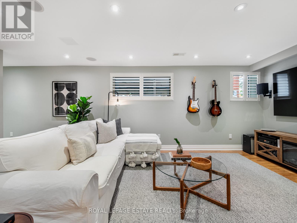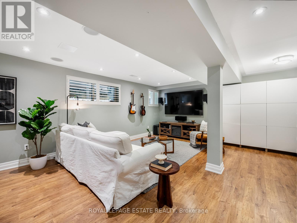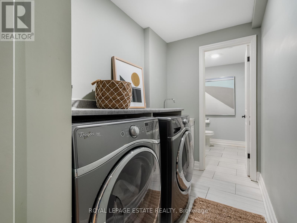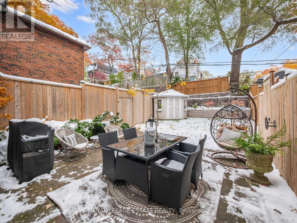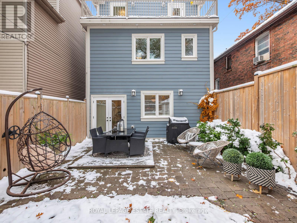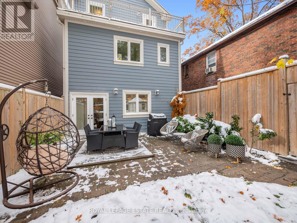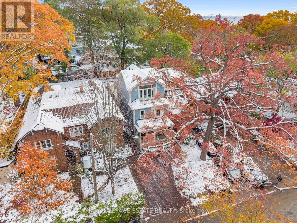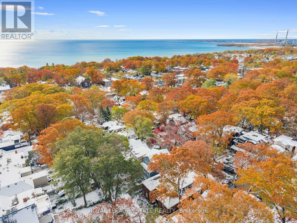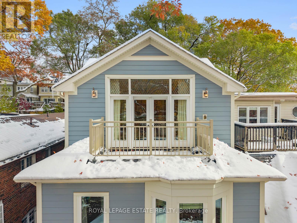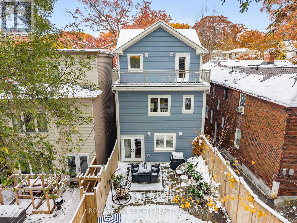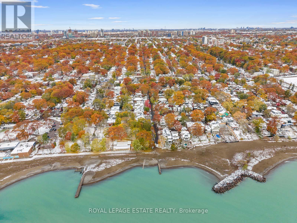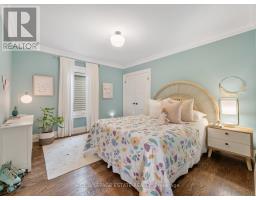143b Silver Birch Avenue Toronto, Ontario M4E 3L3
$2,199,999
Curb Appeal 10/10 - Beach Vibes Included! This Detached Home In The Heart Of The Beach Has It All! There's Nothing Like Coming Home On Silver Birch, Renowned For One Of The Best Lake Views As You Drive South. Located In The Coveted Balmy Beach School District, This Home Truly Checks Boxes. A Welcoming Front Porch Sets The Tone, Leading To A Generous Mudroom - Perfect For Sandy Feet And Busy Mornings. The Living Room Defines Cozy With Its Leaded Glass Windows, Abundant Natural Light, A Fireplace, A Space For Kids To Do Laps! The Oversized Kitchen Overlooks A Picture-Perfect, Private Backyard Designed For Family Time And Entertaining. With 3,205 Sq. Ft. Spread Over Four Levels Of Living Space, There's Room For Everyone: Four Bedrooms, Three Bathrooms, A Music Nook On The Second Floor, A Great Rec Room On The Lower Level For All The Kids, And An Extraordinary Primary Retreat (The Perfect Hideaway!) Complete With Two Rooftop Terraces, A Walk-In Closet, And A Spa-Like Five-Piece Ensuite. Legal Front-Pad Parking For One Car - With Space For Two! Everything Is Walkable - Queen St, The Lake, Boardwalk, Schools And The Y! (id:50886)
Open House
This property has open houses!
2:00 pm
Ends at:4:00 pm
2:00 pm
Ends at:4:00 pm
Property Details
| MLS® Number | E12537662 |
| Property Type | Single Family |
| Community Name | The Beaches |
| Features | Carpet Free |
| Parking Space Total | 1 |
Building
| Bathroom Total | 3 |
| Bedrooms Above Ground | 4 |
| Bedrooms Total | 4 |
| Appliances | Water Heater |
| Basement Development | Finished |
| Basement Type | N/a (finished) |
| Construction Style Attachment | Detached |
| Cooling Type | Central Air Conditioning |
| Fireplace Present | Yes |
| Flooring Type | Hardwood |
| Foundation Type | Poured Concrete |
| Heating Fuel | Natural Gas |
| Heating Type | Forced Air |
| Stories Total | 3 |
| Size Interior | 2,000 - 2,500 Ft2 |
| Type | House |
| Utility Water | Municipal Water |
Parking
| No Garage |
Land
| Acreage | No |
| Sewer | Sanitary Sewer |
| Size Depth | 118 Ft ,6 In |
| Size Frontage | 27 Ft ,10 In |
| Size Irregular | 27.9 X 118.5 Ft |
| Size Total Text | 27.9 X 118.5 Ft |
Rooms
| Level | Type | Length | Width | Dimensions |
|---|---|---|---|---|
| Second Level | Bedroom 2 | 3.78 m | 3.58 m | 3.78 m x 3.58 m |
| Second Level | Bedroom 3 | 3.78 m | 3.38 m | 3.78 m x 3.38 m |
| Second Level | Bedroom 4 | 3.78 m | 3.38 m | 3.78 m x 3.38 m |
| Third Level | Primary Bedroom | 5.38 m | 3.51 m | 5.38 m x 3.51 m |
| Lower Level | Utility Room | 3.35 m | 2.06 m | 3.35 m x 2.06 m |
| Lower Level | Other | 3.4 m | 2.29 m | 3.4 m x 2.29 m |
| Lower Level | Recreational, Games Room | 6.17 m | 4.52 m | 6.17 m x 4.52 m |
| Lower Level | Laundry Room | 2.36 m | 1.8 m | 2.36 m x 1.8 m |
| Main Level | Foyer | 3.94 m | 2.21 m | 3.94 m x 2.21 m |
| Main Level | Kitchen | 5.97 m | 3.53 m | 5.97 m x 3.53 m |
| Main Level | Living Room | 4.88 m | 3.61 m | 4.88 m x 3.61 m |
| Main Level | Dining Room | 4.29 m | 2.87 m | 4.29 m x 2.87 m |
https://www.realtor.ca/real-estate/29095568/143b-silver-birch-avenue-toronto-the-beaches-the-beaches
Contact Us
Contact us for more information
Shea Elizabeth Warrington
Salesperson
sheasellsboutique.com/
2301 Queen Street East
Toronto, Ontario M4E 1G7
(416) 690-5100
(416) 690-1164

