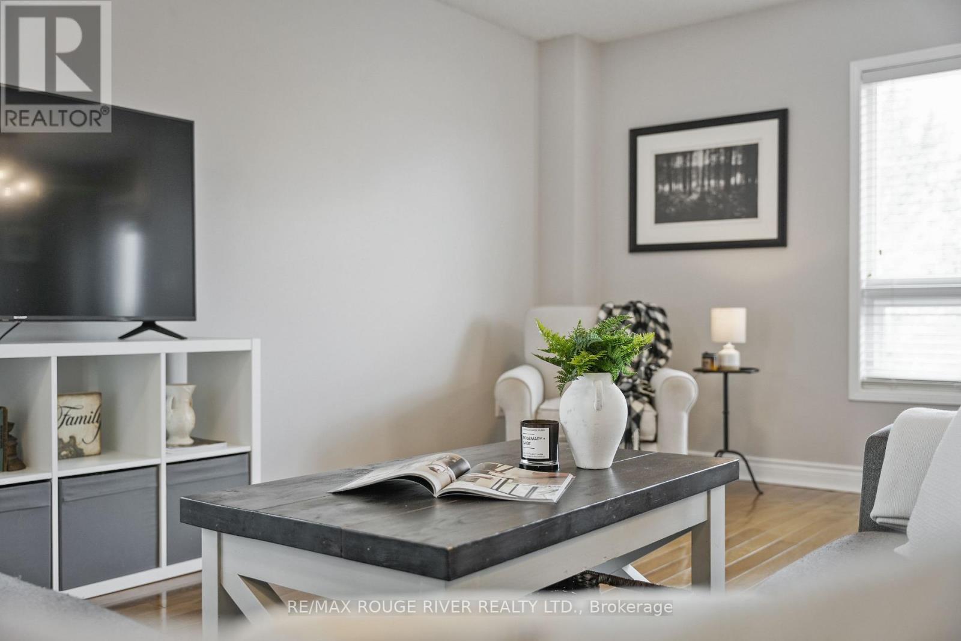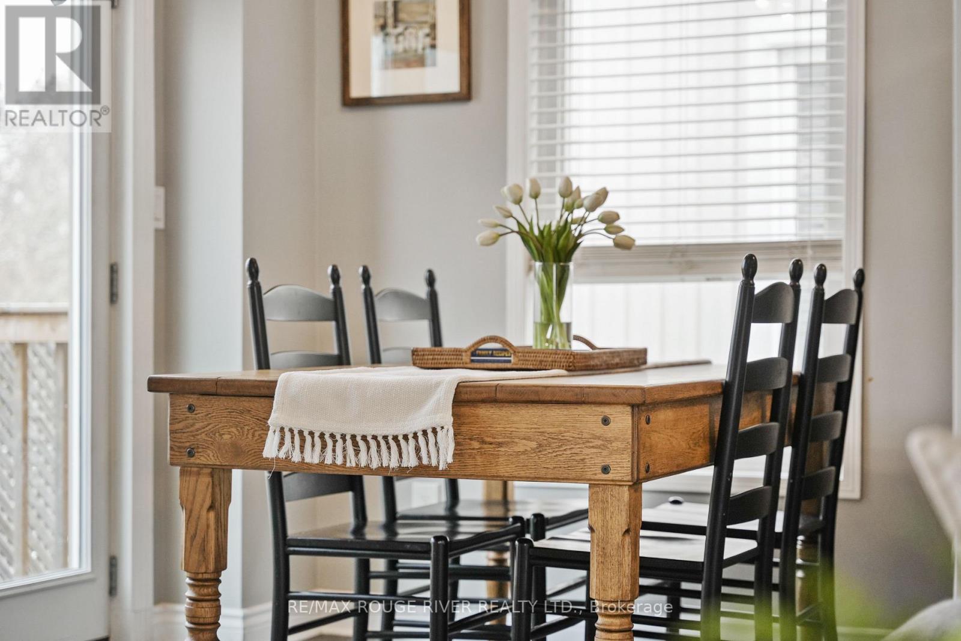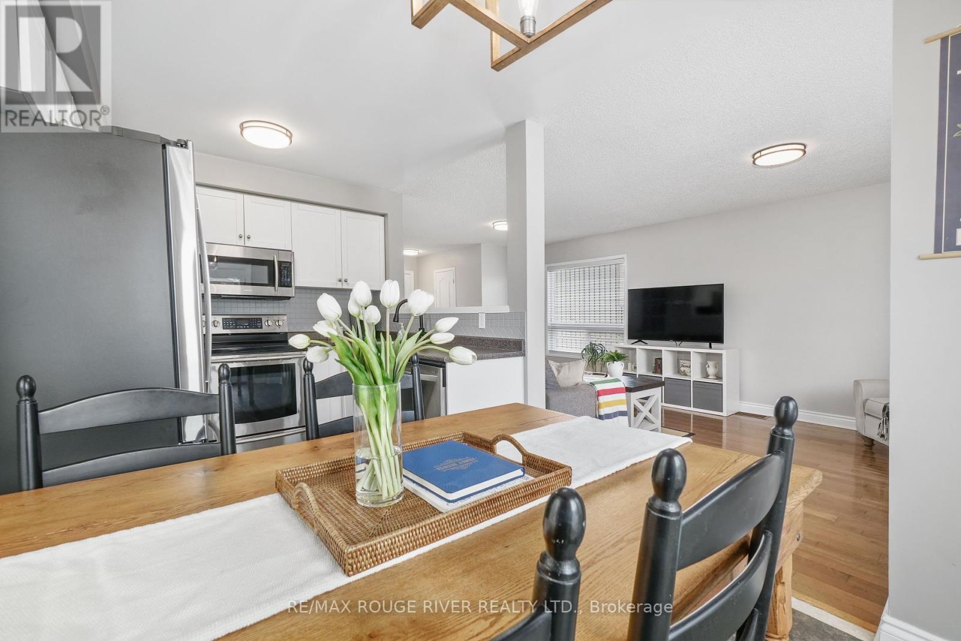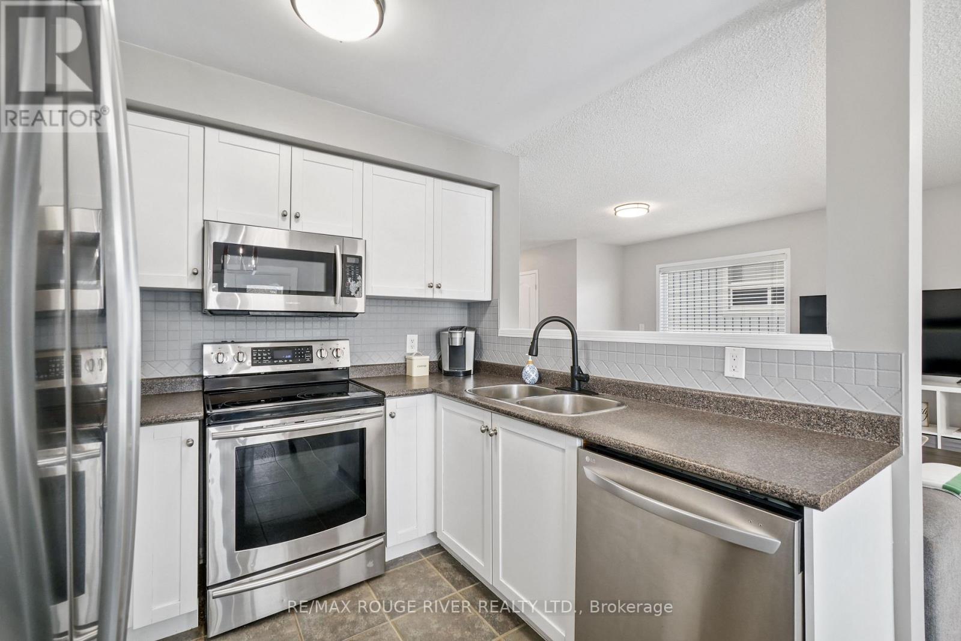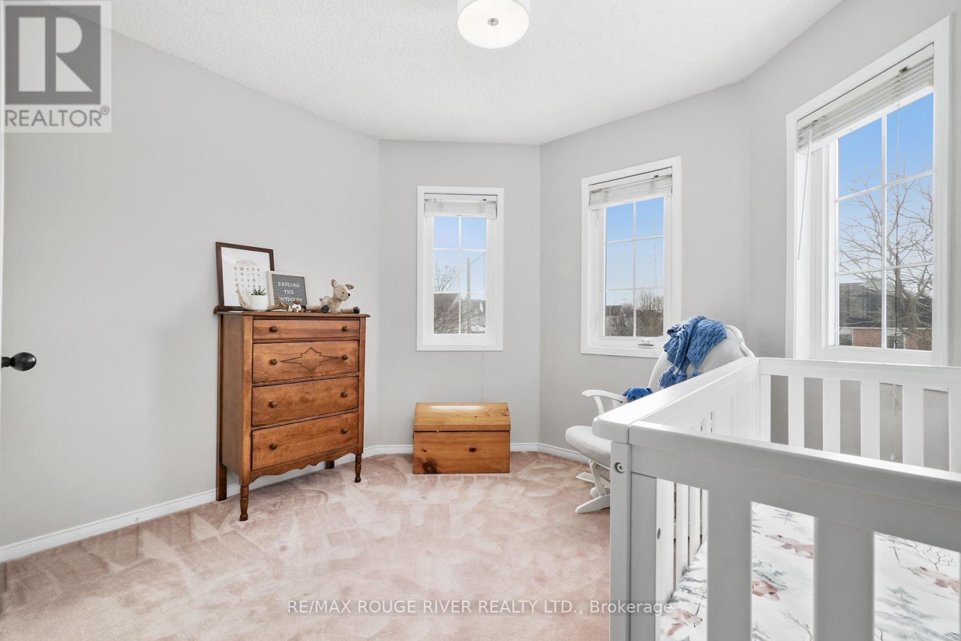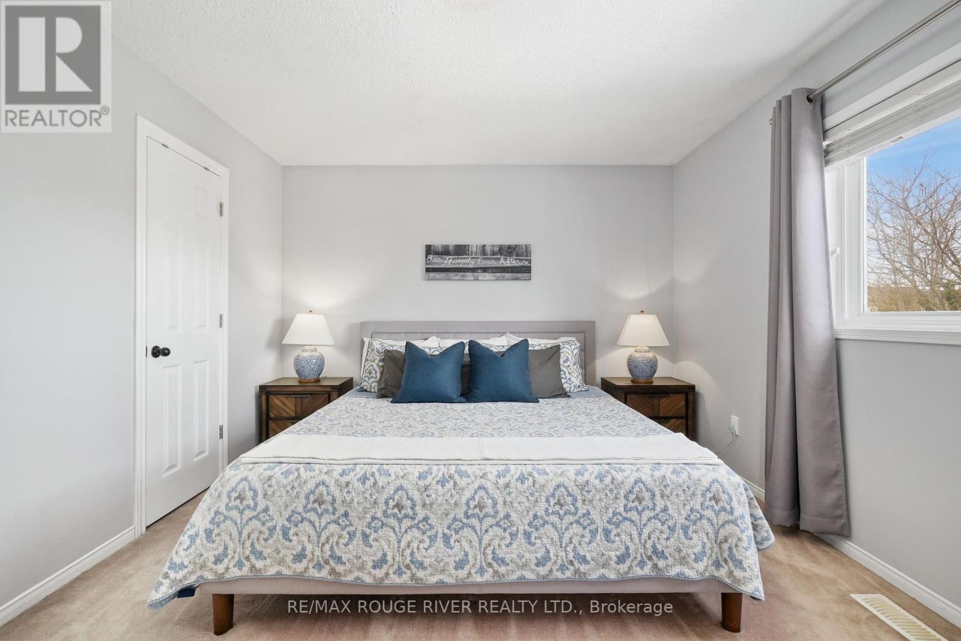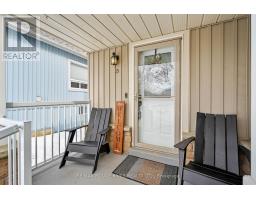15 Bridges Drive Clarington, Ontario L1B 1M6
$699,000
In the desired Town of Newcastle, in a coveted neighbourhood close to schools, parks, shopping and the historic Downtown, find this beautiful family home. Featuring 3 beds and 3 baths, this home offers a perfect opportunity for practical and accessible home ownership. In the light and bright open concept main floor, the layout includes a functional kitchen, adjacent dining room and walk out to the custom deck and backyard. Backing on to a lush, ravine-like setting, enjoy the local walking trails and proximity to Lake Ontario. Upstairs, live in comfort with a generously sized primary bedroom and ensuite and 2 additional bedrooms and 4 piece bath. Additional finished living space in the basement and the attached garage offers maximum flexibility and convenience. Don't miss the chance to make the move to 15 Bridges Drive, the one you have been waiting for! ** This is a linked property.** (id:50886)
Open House
This property has open houses!
11:00 am
Ends at:1:00 pm
11:00 am
Ends at:1:00 pm
Property Details
| MLS® Number | E11991426 |
| Property Type | Single Family |
| Community Name | Newcastle |
| Amenities Near By | Park, Schools |
| Community Features | School Bus |
| Features | Wooded Area, Ravine, Gazebo |
| Parking Space Total | 3 |
| Structure | Deck |
Building
| Bathroom Total | 3 |
| Bedrooms Above Ground | 3 |
| Bedrooms Total | 3 |
| Amenities | Fireplace(s) |
| Appliances | Water Heater, Dishwasher, Dryer, Microwave, Refrigerator, Stove, Washer, Window Coverings |
| Basement Development | Finished |
| Basement Type | N/a (finished) |
| Construction Style Attachment | Detached |
| Cooling Type | Central Air Conditioning |
| Exterior Finish | Stone, Vinyl Siding |
| Fireplace Present | Yes |
| Fireplace Total | 1 |
| Foundation Type | Poured Concrete |
| Half Bath Total | 1 |
| Heating Fuel | Natural Gas |
| Heating Type | Forced Air |
| Stories Total | 2 |
| Type | House |
| Utility Water | Municipal Water |
Parking
| Attached Garage | |
| Garage |
Land
| Acreage | No |
| Fence Type | Fenced Yard |
| Land Amenities | Park, Schools |
| Landscape Features | Landscaped, Lawn Sprinkler |
| Sewer | Sanitary Sewer |
| Size Depth | 111 Ft ,6 In |
| Size Frontage | 29 Ft ,6 In |
| Size Irregular | 29.53 X 111.55 Ft |
| Size Total Text | 29.53 X 111.55 Ft |
Rooms
| Level | Type | Length | Width | Dimensions |
|---|---|---|---|---|
| Second Level | Primary Bedroom | 4.5 m | 3.49 m | 4.5 m x 3.49 m |
| Second Level | Bedroom 2 | 2.72 m | 3.03 m | 2.72 m x 3.03 m |
| Second Level | Bedroom 3 | 3.34 m | 3.72 m | 3.34 m x 3.72 m |
| Basement | Recreational, Games Room | 6.01 m | 6.91 m | 6.01 m x 6.91 m |
| Main Level | Foyer | 2.89 m | 2.29 m | 2.89 m x 2.29 m |
| Main Level | Living Room | 3.79 m | 6.24 m | 3.79 m x 6.24 m |
| Main Level | Dining Room | 2.64 m | 2.53 m | 2.64 m x 2.53 m |
| Main Level | Kitchen | 2.64 m | 2.53 m | 2.64 m x 2.53 m |
Utilities
| Cable | Available |
| Sewer | Installed |
https://www.realtor.ca/real-estate/27959353/15-bridges-drive-clarington-newcastle-newcastle
Contact Us
Contact us for more information
Elizabeth Betancourt
Salesperson
66 King Street East
Cobourg, Ontario K9A 1K9
(905) 372-2552
www.remaxrougeriver.com/








