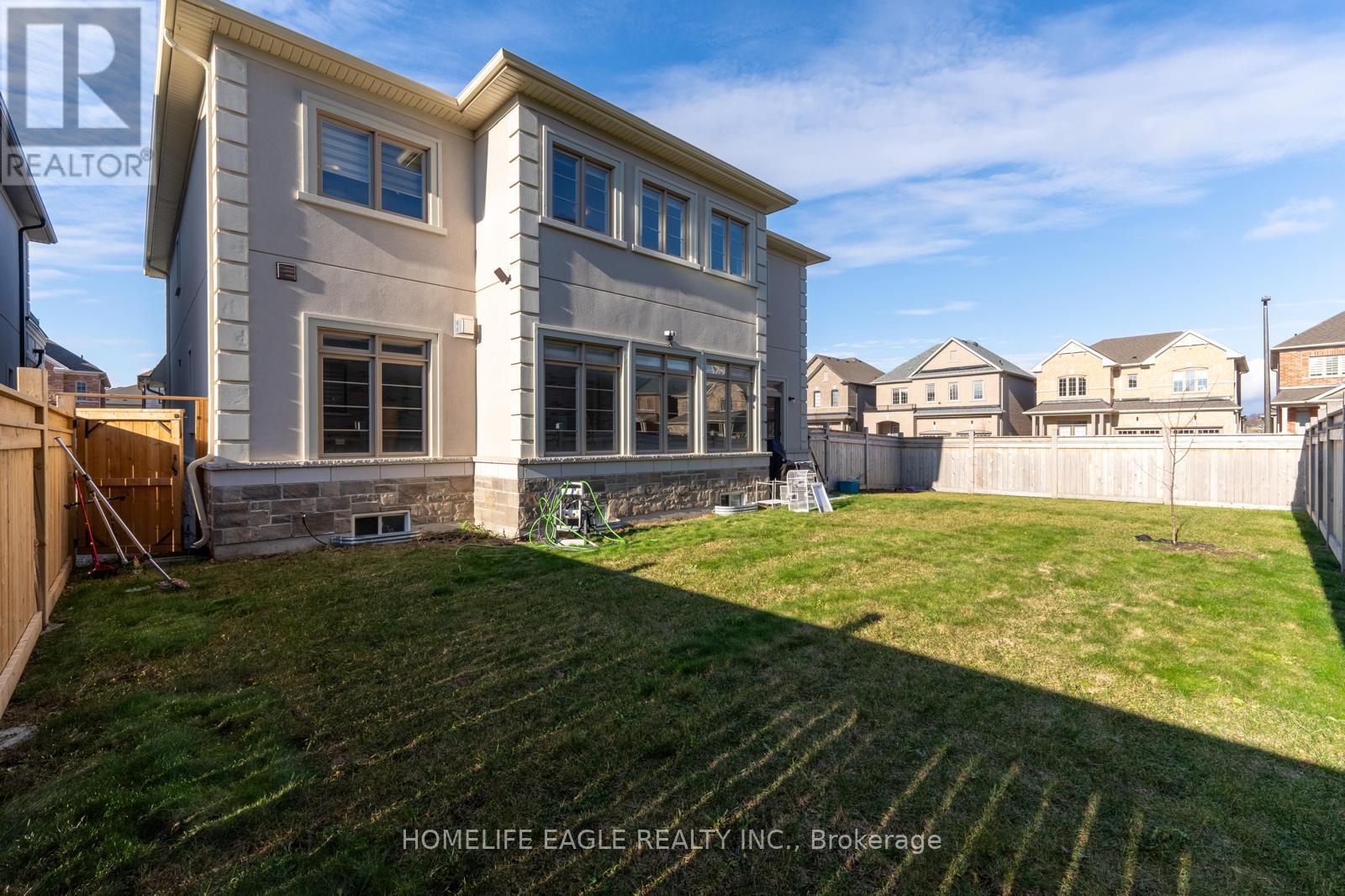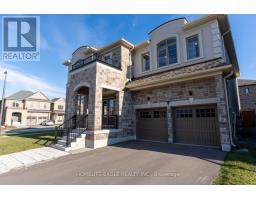15 Glen Rye Street Georgina, Ontario L4P 1J5
$1,099,900
Luxurious 5+1 Bedroom & 5 Bathroom Detached * Situated On A Premium Corner Lot With 60 Ft of Frontage * Beautiful Curb Appeal W/ Stone Exterior * Enjoy 5000 Sq.Ft Of Luxury Open Concept Living * Spacious Office/In-Law Suite On Main Flr * 9Ft Ceilings On Main & 2nd Flr * Chef's Kitchen W/ Upgraded S/S Appliances + Granite Counters + Large Centre Island, Ample Pantry Space & Breakfast Area W/O To The Fully Fenced Spacious Backyard * Hardwood Flrs Throughout Main Flr * Gas Fireplace In Family Room * Primary Bdrm W/ 5Pc Spa Like Ensuite W/ Separate Shower & Soaker Tub & W/I Closet * All Large Bedrooms W/ Walk-In Closet * 3 Spacious Bedrooms W/ Private Ensuite & Two Bedrooms W/ A Shared Jack and Jill Ensuite * DON'T MISS!!! **** EXTRAS **** Premium Corner Unit Lot * Fully Fenced Spacious Backyard * Close To Lake Simcoe, Top Ranking Schools, Shops & Parks and Hwy 404!!! (id:50886)
Property Details
| MLS® Number | N11448979 |
| Property Type | Single Family |
| Community Name | Keswick North |
| AmenitiesNearBy | Hospital, Park, Public Transit, Schools |
| EquipmentType | Water Heater - Gas |
| Features | Lighting |
| ParkingSpaceTotal | 4 |
| RentalEquipmentType | Water Heater - Gas |
| Structure | Porch |
Building
| BathroomTotal | 5 |
| BedroomsAboveGround | 5 |
| BedroomsBelowGround | 1 |
| BedroomsTotal | 6 |
| Amenities | Fireplace(s) |
| Appliances | Garage Door Opener Remote(s), Garage Door Opener |
| BasementDevelopment | Unfinished |
| BasementType | N/a (unfinished) |
| ConstructionStyleAttachment | Detached |
| CoolingType | Central Air Conditioning |
| ExteriorFinish | Brick |
| FireplacePresent | Yes |
| FlooringType | Hardwood, Porcelain Tile |
| FoundationType | Poured Concrete |
| HalfBathTotal | 1 |
| HeatingFuel | Natural Gas |
| HeatingType | Forced Air |
| StoriesTotal | 2 |
| SizeInterior | 3499.9705 - 4999.958 Sqft |
| Type | House |
| UtilityWater | Municipal Water |
Parking
| Garage |
Land
| Acreage | No |
| FenceType | Fenced Yard |
| LandAmenities | Hospital, Park, Public Transit, Schools |
| LandscapeFeatures | Landscaped |
| Sewer | Sanitary Sewer |
| SizeDepth | 98 Ft ,6 In |
| SizeFrontage | 60 Ft ,6 In |
| SizeIrregular | 60.5 X 98.5 Ft |
| SizeTotalText | 60.5 X 98.5 Ft |
Rooms
| Level | Type | Length | Width | Dimensions |
|---|---|---|---|---|
| Second Level | Bedroom 4 | 4 m | 4 m | 4 m x 4 m |
| Second Level | Bedroom 5 | 4.75 m | 4 m | 4.75 m x 4 m |
| Second Level | Primary Bedroom | 5.2 m | 4.75 m | 5.2 m x 4.75 m |
| Second Level | Bedroom 2 | 4.4 m | 3 m | 4.4 m x 3 m |
| Second Level | Bedroom 3 | 4.3 m | 4 m | 4.3 m x 4 m |
| Main Level | Living Room | 3.5 m | 3.5 m | 3.5 m x 3.5 m |
| Main Level | Dining Room | 4.2 m | 3.7 m | 4.2 m x 3.7 m |
| Main Level | Kitchen | 4.2 m | 4 m | 4.2 m x 4 m |
| Main Level | Eating Area | 3.7 m | 3.5 m | 3.7 m x 3.5 m |
| Main Level | Family Room | 5.2 m | 4.45 m | 5.2 m x 4.45 m |
| Main Level | Office | 3 m | 3 m | 3 m x 3 m |
| Main Level | Foyer | 2.5 m | 2.5 m | 2.5 m x 2.5 m |
https://www.realtor.ca/real-estate/27693709/15-glen-rye-street-georgina-keswick-north-keswick-north
Interested?
Contact us for more information
Hans Ohrstrom
Broker of Record
13025 Yonge St Unit 202
Richmond Hill, Ontario L4E 1A5
Parsa Naghavi
Salesperson
13025 Yonge St Unit 202
Richmond Hill, Ontario L4E 1A5







