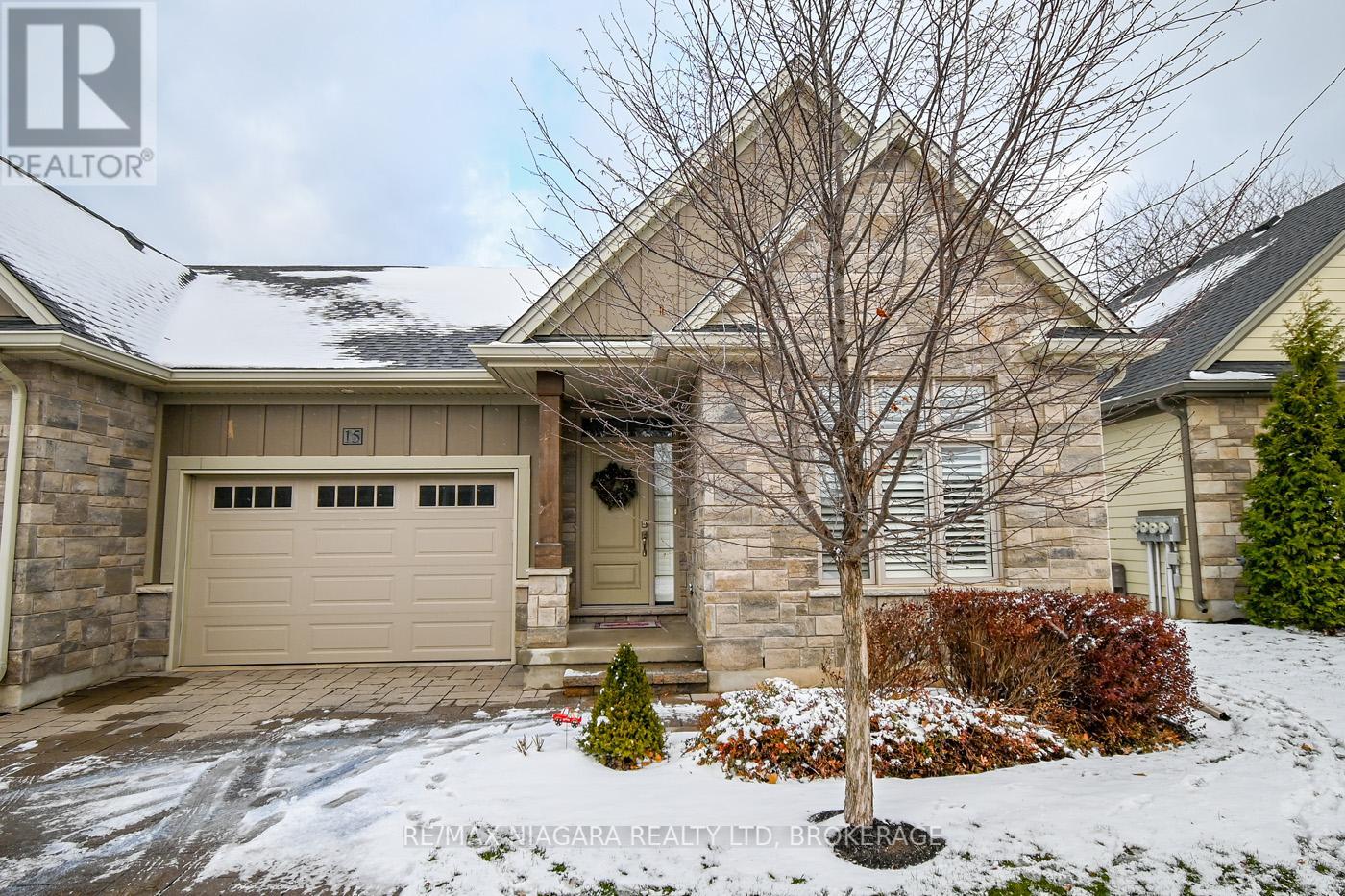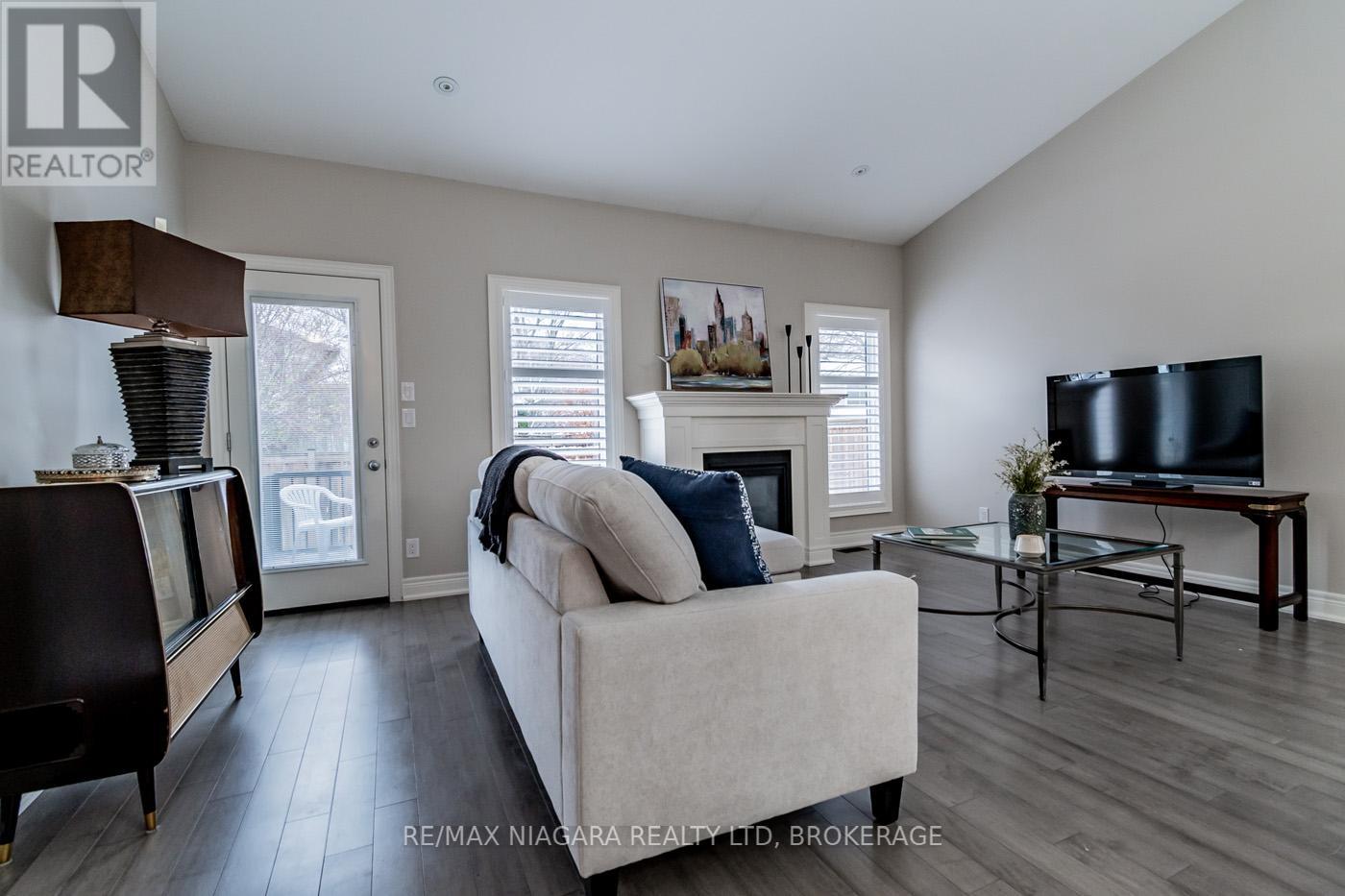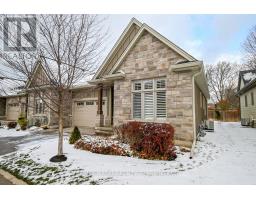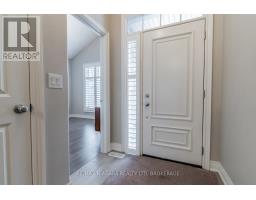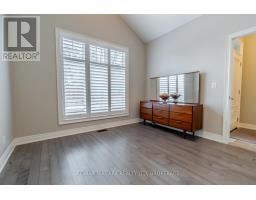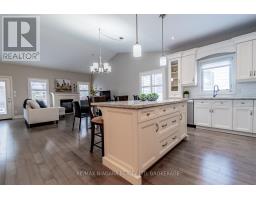15 Jacob Common St. Catharines, Ontario L2N 6J3
$849,900Maintenance, Insurance, Water, Common Area Maintenance
$315 Monthly
Maintenance, Insurance, Water, Common Area Maintenance
$315 MonthlyWelcome To 15 Jacob Common, A Beautiful End Unit Condominium Bungalow Townhome, Located In Prestigious Heritage Estates, Just North Of Lakeshore Road. Custom Built By Grey Forest Homes For The Owner In 2016, This Finely Crafted Home Offers 2 + 1 Bedrooms, 2 x 4pc Baths On The Main Floor & A 3pc Bath In The Basement. Spacious Open Concept Floor Plan with hardwood floors throughout. Offering Designer Kitchen Cabinets W/Breakfast Bar, Cambria Quartz Countertops, Spacious Dining Area. The Kitchen Overlooks The Large Family Room Offering Vaulted Ceilings, A Gas Fireplace Beautifully Appointed W/ Wood Mantle, A Garden Door Opens Onto A Private Wood Deck. The Large Master Bedroom Offers Tray Ceilings, 4pc Ensuite Bath & Spacious Walk-In Closet. Also On The Main Floor Is A Spacious Second Bedroom, Laundry Room With New Samsung Full Size Washer & Dryer. The Lower Level Offers luxury vinyl plank, a Large Rec Room, A Third Bedroom W Large Egress Window, An Office/Craft Room, A 3pc Bath, And Plenty Of Storage Area In The Furnace Room. Great Location Only Minutes From Lake Ontario, Port Dalhousie & Just A Short Drive To NOTL & Wine Country. Plenty Of Grocery Shopping & Restaurants Conveniently Located Only Minutes Away! Condo fee is $315 a month includes water, building insurance, snow removal and grass cutting. (id:50886)
Open House
This property has open houses!
2:00 pm
Ends at:4:00 pm
Property Details
| MLS® Number | X11884069 |
| Property Type | Vacant Land |
| Community Name | 437 - Lakeshore |
| CommunityFeatures | Pet Restrictions |
| Features | Sump Pump |
Building
| BathroomTotal | 3 |
| BedroomsAboveGround | 2 |
| BedroomsBelowGround | 1 |
| BedroomsTotal | 3 |
| Amenities | Fireplace(s) |
| Appliances | Central Vacuum, Water Heater |
| ArchitecturalStyle | Bungalow |
| BasementDevelopment | Finished |
| BasementType | Full (finished) |
| CoolingType | Central Air Conditioning |
| ExteriorFinish | Stone, Wood |
| FireplacePresent | Yes |
| FireplaceTotal | 1 |
| HeatingFuel | Natural Gas |
| HeatingType | Forced Air |
| StoriesTotal | 1 |
| SizeInterior | 1199.9898 - 1398.9887 Sqft |
Land
| Acreage | No |
| SizeIrregular | . |
| SizeTotalText | . |
Rooms
| Level | Type | Length | Width | Dimensions |
|---|---|---|---|---|
| Lower Level | Recreational, Games Room | 7.31 m | 4.29 m | 7.31 m x 4.29 m |
| Lower Level | Bedroom | 3.96 m | 3.37 m | 3.96 m x 3.37 m |
| Lower Level | Office | 3.37 m | 3.05 m | 3.37 m x 3.05 m |
| Main Level | Living Room | 5.2 m | 3.69 m | 5.2 m x 3.69 m |
| Main Level | Dining Room | 4.6 m | 2.45 m | 4.6 m x 2.45 m |
| Main Level | Kitchen | 4.6 m | 3.04 m | 4.6 m x 3.04 m |
| Main Level | Primary Bedroom | 4.27 m | 3.69 m | 4.27 m x 3.69 m |
| Main Level | Bedroom | 3.36 m | 3.66 m | 3.36 m x 3.66 m |
Interested?
Contact us for more information
Kate Finora
Salesperson
261 Martindale Rd., Unit 14c
St. Catharines, Ontario L2W 1A2
Dan Finora
Salesperson
261 Martindale Rd., Unit 14c
St. Catharines, Ontario L2W 1A2

