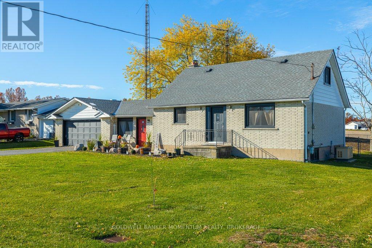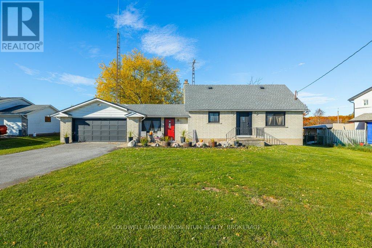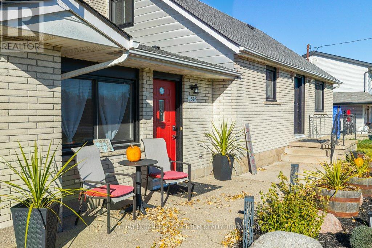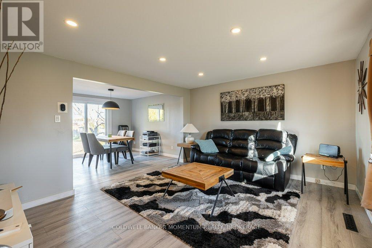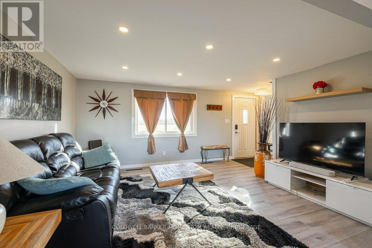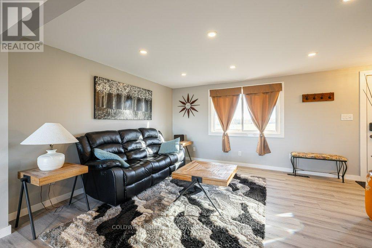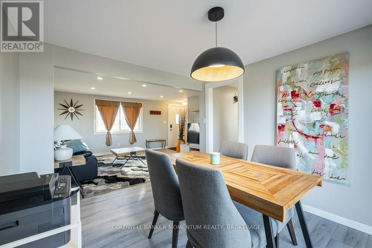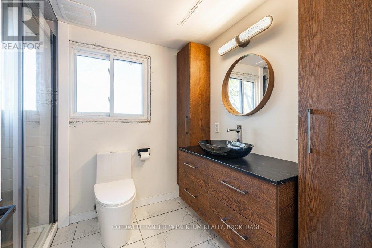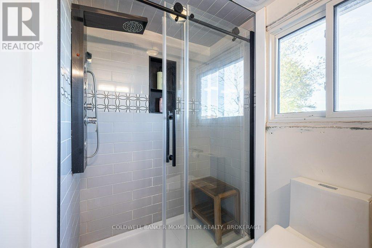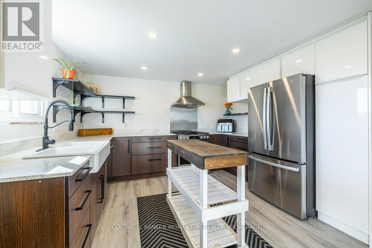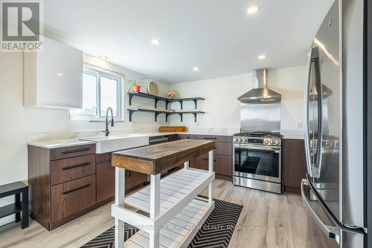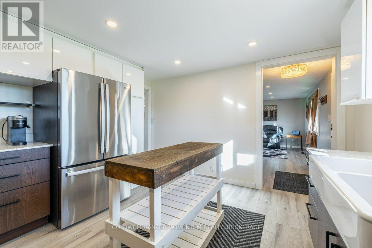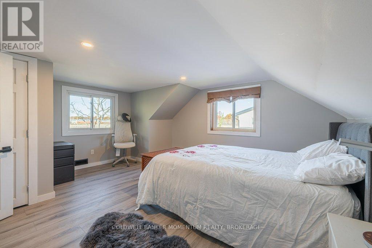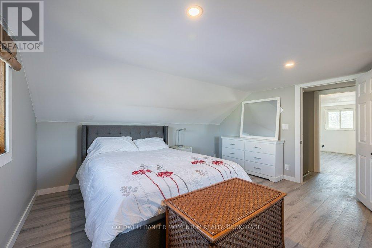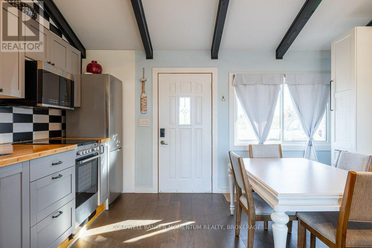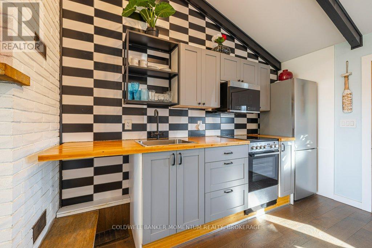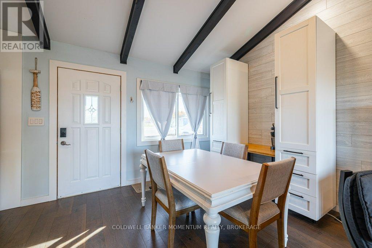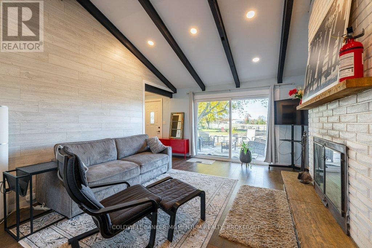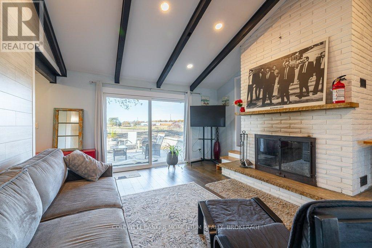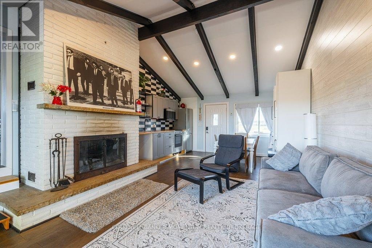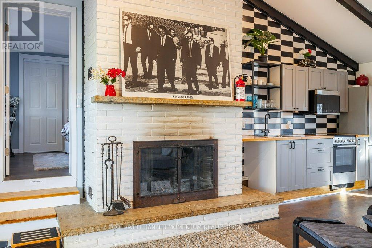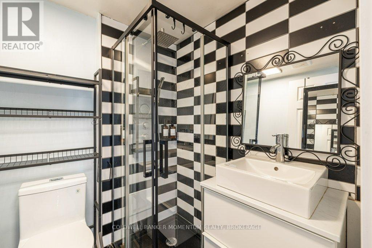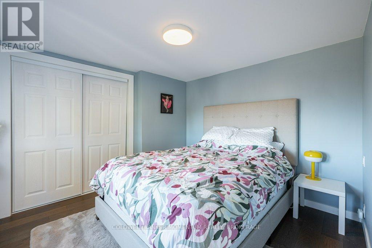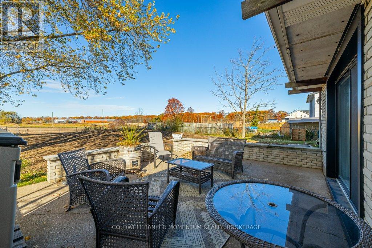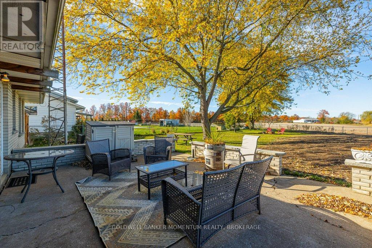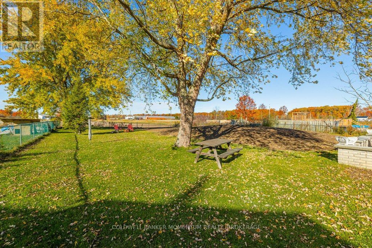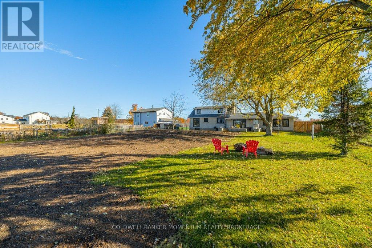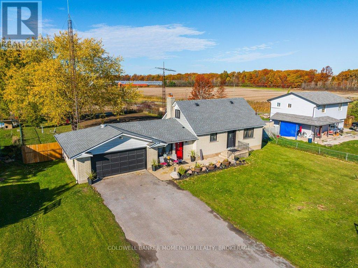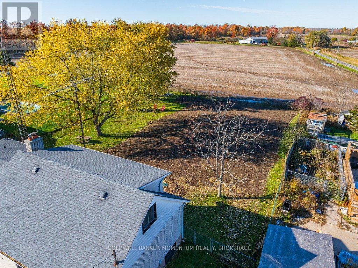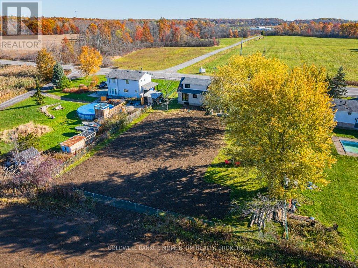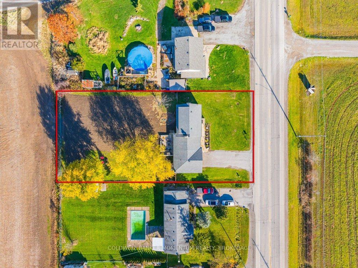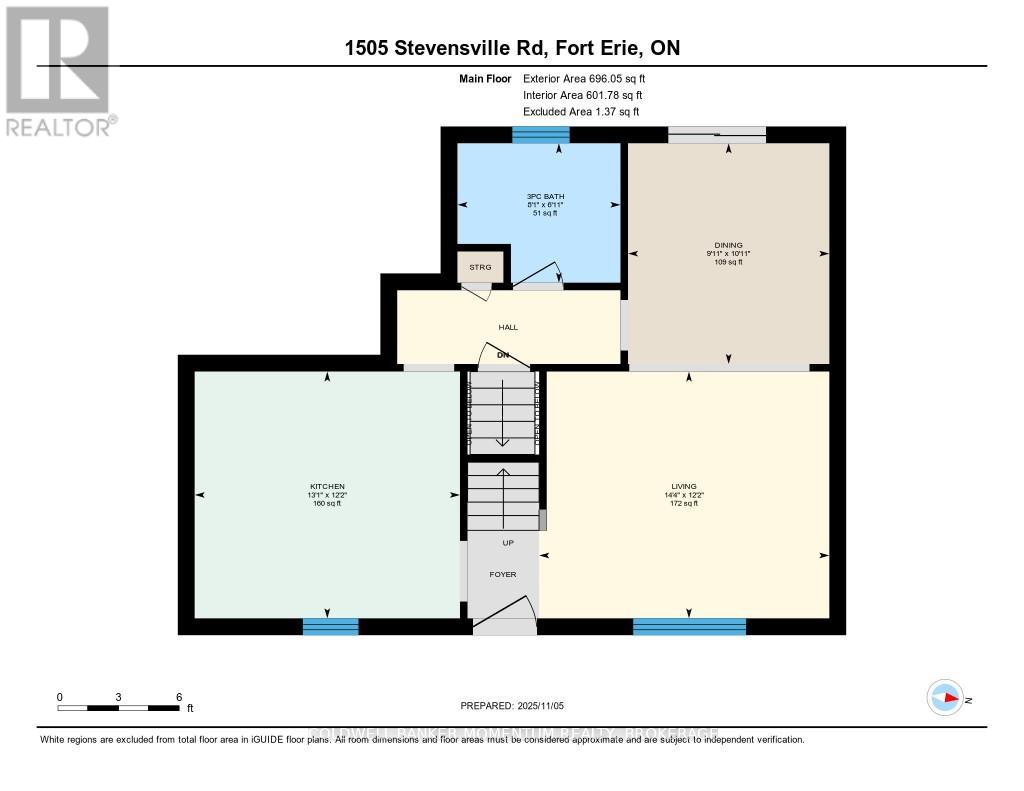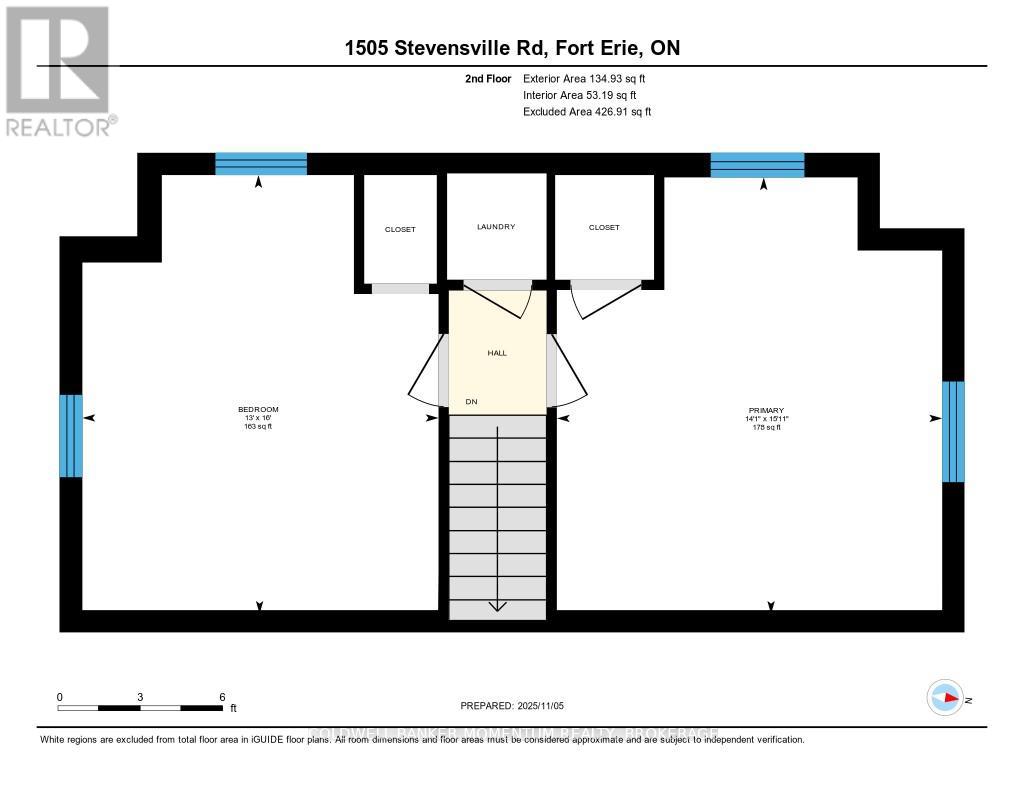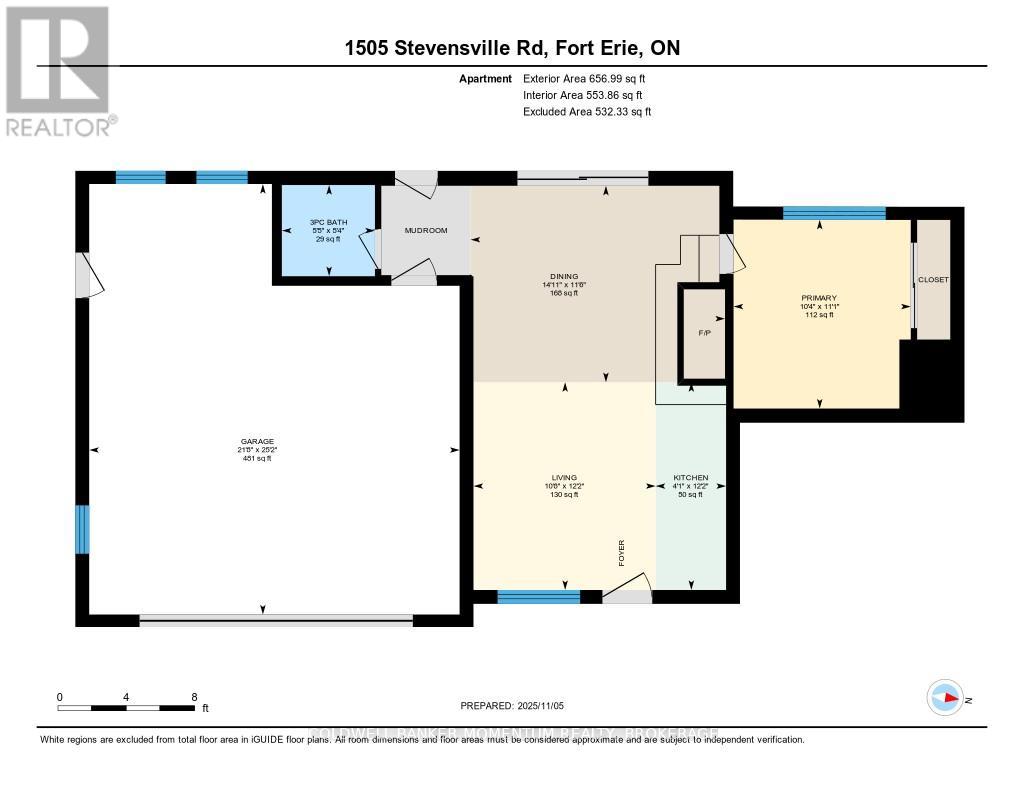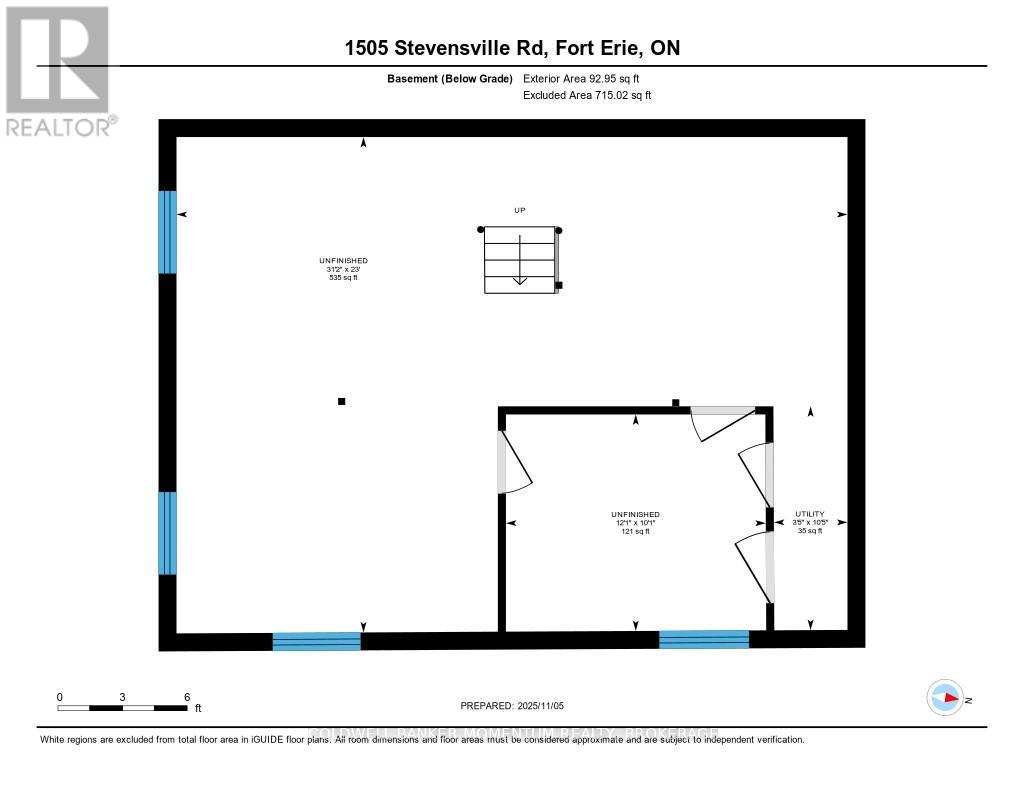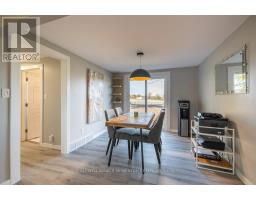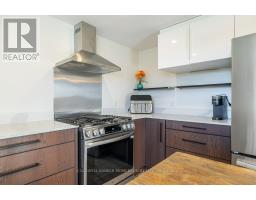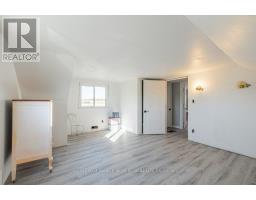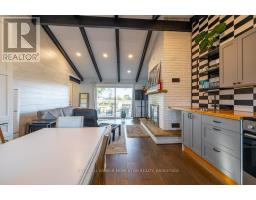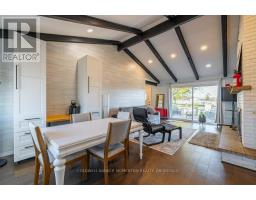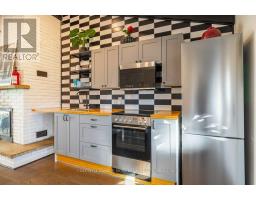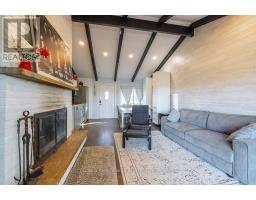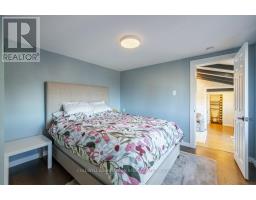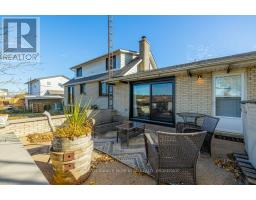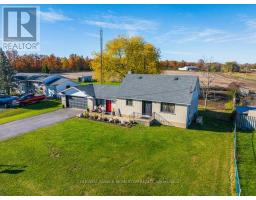1505 Stevensville Road Fort Erie, Ontario L0S 1S0
$739,900
There's a certain rhythm to life in Stevensville-where mornings start with quiet skies, where neighbours still wave as they pass, and where the pace feels just a little more human. It's the kind of place people come to when they want space, privacy, and a life that's not defined by traffic noise or crowded streets. And right here, on almost half an acre in amongst nature, sits a home that perfectly matches the lifestyle people move to Stevensville for. The main home has been thoughtfully updated over the past few years, blending modern style with the warmth and character. With two larger bedrooms, a fully renovated bathroom, a replaced and re-designed kitchen, new flooring, windows, and doors-all completed since 2023 - everyday living here feels fresh, clean, and move-in ready. Upstairs, the bedrooms feel like cozy retreats. Outside the natural gas generator adds peace of mind, and the two-car garage offers room for bikes, tools, hobbies, or even that long-overdue project you've been waiting for more space to start. A new septic system was installed in October 2025, and unlike most rural homes, this one enjoys the rare benefit of municipal water-a small detail that makes a big difference. But the real story of this property is possibility. Tucked into its own space is a fully licensed one-bedroom income suite that is fully licensed (licence will need to be renewed by new owner as it is not transferrable), complete with its own newer kitchen, bathroom, wood-burning fireplace, and patio doors that open onto a large concrete patio overlooking the property. Whether it's rented to weekend travellers, booked by cross-border visitors, or used for a long-term tenant, this space has already proven itself as a strong income source, with the potential to bring in up to $10,000 a year-money that can help with the mortgage, fund retirement savings, or simply add freedom to your lifestyle. (id:50886)
Property Details
| MLS® Number | X12515824 |
| Property Type | Single Family |
| Community Name | 328 - Stevensville |
| Amenities Near By | Schools |
| Community Features | School Bus |
| Equipment Type | Water Heater |
| Features | Guest Suite, In-law Suite |
| Parking Space Total | 6 |
| Rental Equipment Type | Water Heater |
| Structure | Patio(s) |
Building
| Bathroom Total | 2 |
| Bedrooms Above Ground | 3 |
| Bedrooms Total | 3 |
| Age | 51 To 99 Years |
| Amenities | Fireplace(s) |
| Appliances | Water Meter |
| Basement Type | Full, None |
| Construction Style Attachment | Detached |
| Cooling Type | Central Air Conditioning |
| Exterior Finish | Brick Facing, Steel |
| Fire Protection | Smoke Detectors |
| Fireplace Present | Yes |
| Fireplace Total | 1 |
| Flooring Type | Vinyl |
| Foundation Type | Block |
| Heating Fuel | Natural Gas |
| Heating Type | Forced Air |
| Stories Total | 2 |
| Size Interior | 1,500 - 2,000 Ft2 |
| Type | House |
| Utility Water | Municipal Water |
Parking
| Attached Garage | |
| Garage |
Land
| Acreage | No |
| Fence Type | Fenced Yard |
| Land Amenities | Schools |
| Sewer | Septic System |
| Size Depth | 190 Ft |
| Size Frontage | 100 Ft |
| Size Irregular | 100 X 190 Ft |
| Size Total Text | 100 X 190 Ft|under 1/2 Acre |
| Zoning Description | A |
Rooms
| Level | Type | Length | Width | Dimensions |
|---|---|---|---|---|
| Second Level | Bedroom | 4.87 m | 3.96 m | 4.87 m x 3.96 m |
| Second Level | Primary Bedroom | 4.85 m | 4.28 m | 4.85 m x 4.28 m |
| Main Level | Living Room | 4.38 m | 3.72 m | 4.38 m x 3.72 m |
| Main Level | Kitchen | 4 m | 3.72 m | 4 m x 3.72 m |
| Main Level | Dining Room | 3.33 m | 3.04 m | 3.33 m x 3.04 m |
| Main Level | Bathroom | 2.46 m | 2.1 m | 2.46 m x 2.1 m |
| Ground Level | Dining Room | 4.54 m | 3.51 m | 4.54 m x 3.51 m |
| Ground Level | Bedroom | 3.37 m | 3.16 m | 3.37 m x 3.16 m |
| Ground Level | Kitchen | 3.71 m | 1.26 m | 3.71 m x 1.26 m |
| Ground Level | Living Room | 3.71 m | 3.25 m | 3.71 m x 3.25 m |
| Ground Level | Bathroom | 1.66 m | 1.63 m | 1.66 m x 1.63 m |
Utilities
| Electricity | Installed |
| Natural Gas Available | Available |
Contact Us
Contact us for more information
Stephen Oliver
Broker of Record
353 Lake St,westlake Plaza .
St. Catharines, Ontario L2N 7G4
(905) 935-8001
momentumrealty.ca/

