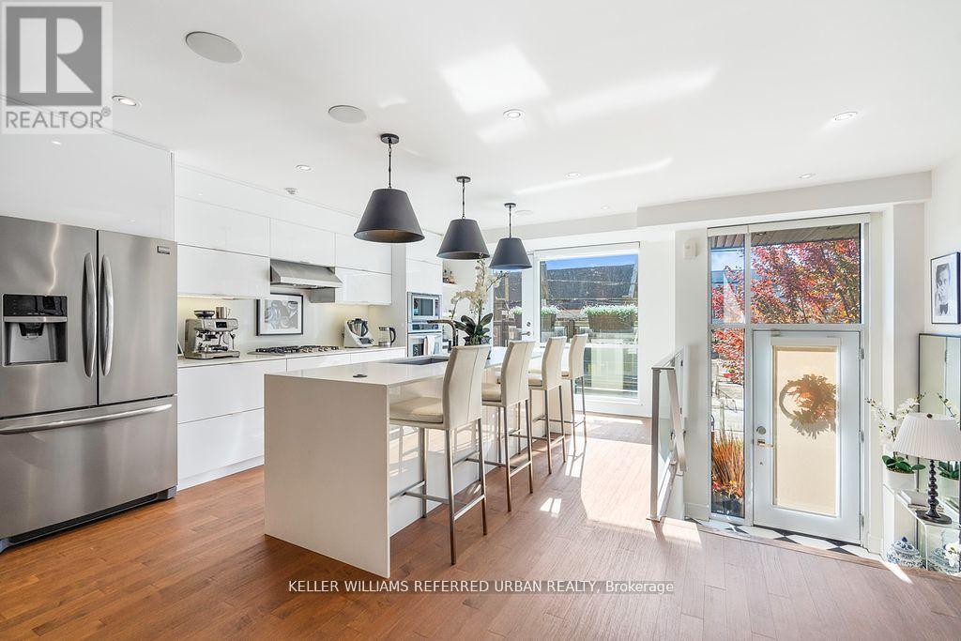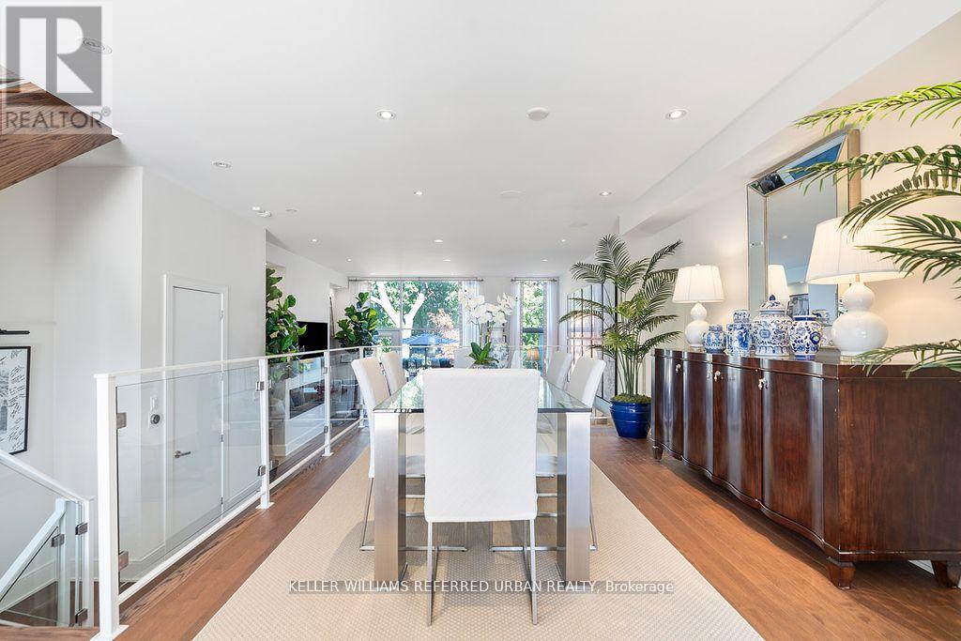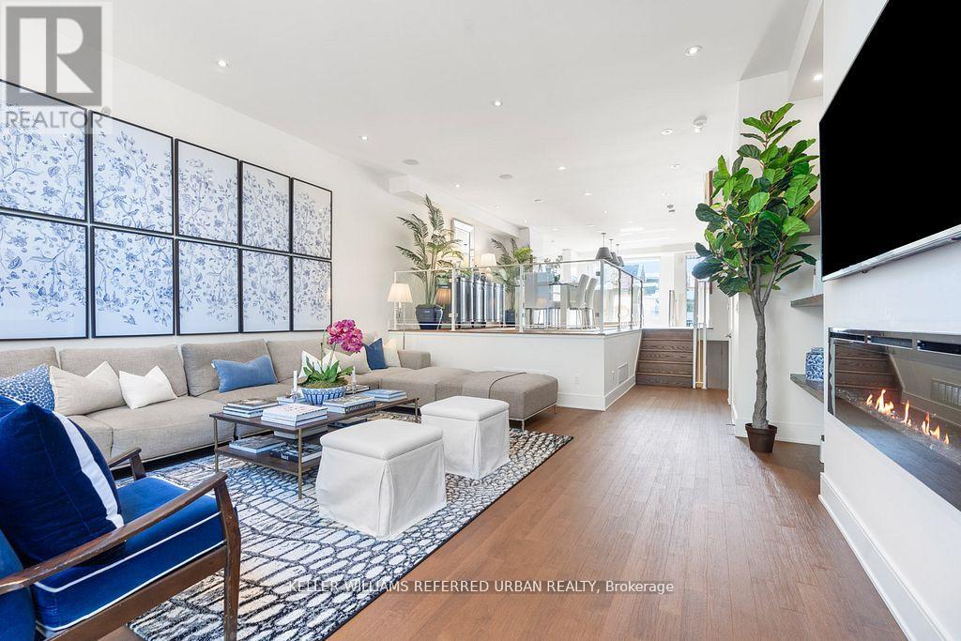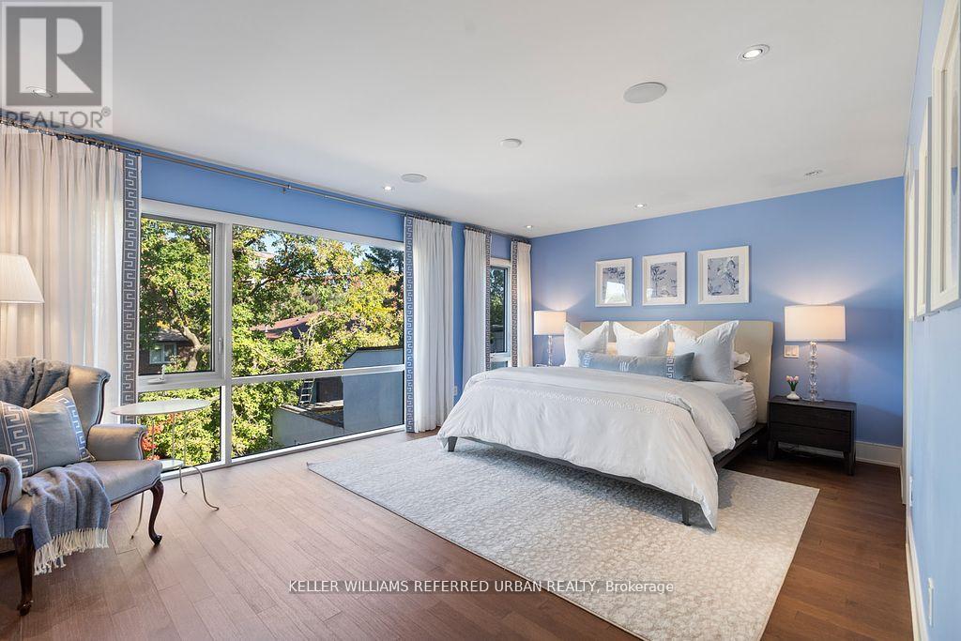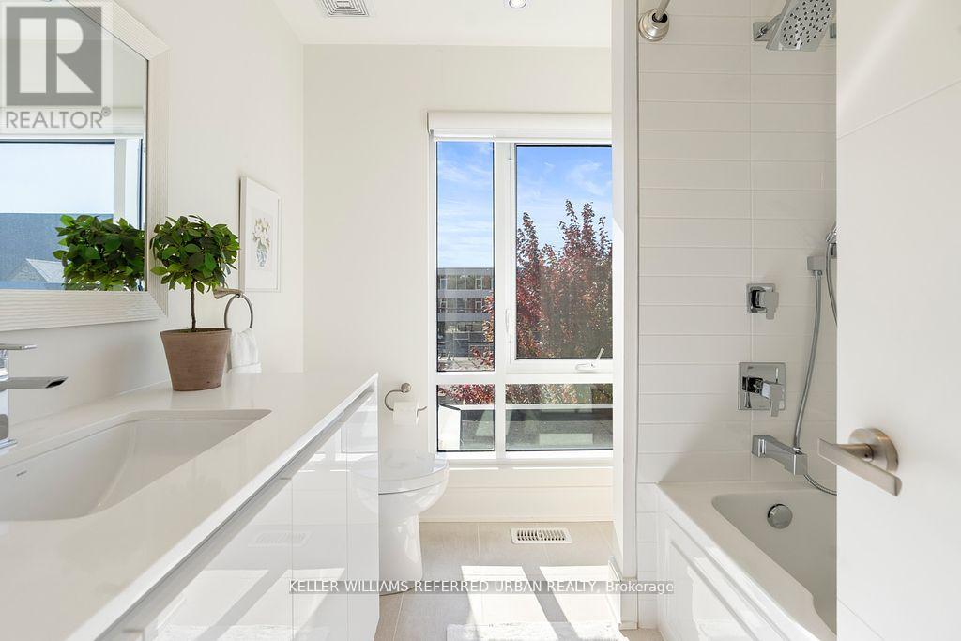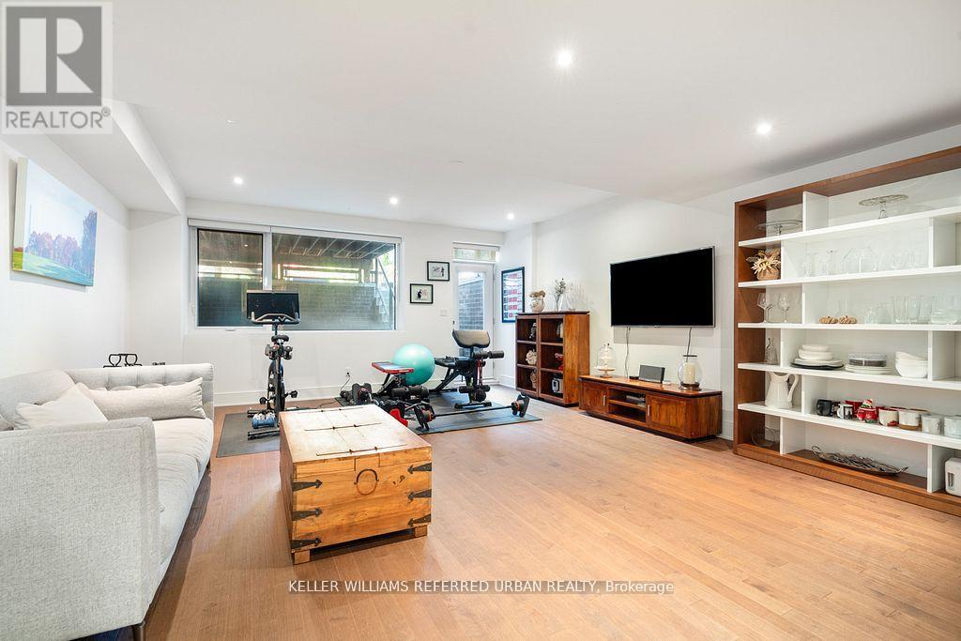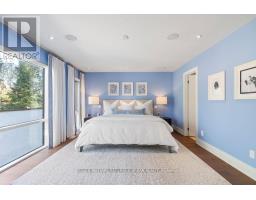152 Stanley Avenue Toronto, Ontario M8V 1N9
$1,698,000
This interior-designed home is one of the best-valued houses in the area. It welcomes you with classic black & white checkered tiles, floor-to-ceiling windows and exquisite hardwood floors throughout. Upon entering, you can't help but notice the contemporary kitchen featuring a spacious center island which flows into the elegant dining area, making it ideal for entertaining. A few steps down, you find yourself in the stunning and sophisticated living room with soaring 11ft high ceilings, built-in shelving, a cozy fireplace and a walk-out to your private deck. Upstairs, relax in the luxurious primary bedroom, which offers a serene five-piece ensuite and a spacious walk-in closet. This level also includes two additional large bedrooms, a full bathroom and a linen closet. The finished basement adds valuable living space, offering a convenient walk-up to the backyard with additional storage, making it perfect for entertaining guests or time with the family. Located on a family-friendly one-way street in the peaceful lakeside neighbourhood of Mimico, with steps to great shopping and the lake nearby. This home offers the best of both worlds - peaceful community living and fast access to the city. A short 5-minute walk from Mimico GO Station allows for a quick 15-minute commute to Union Station. (id:50886)
Open House
This property has open houses!
12:00 pm
Ends at:2:00 pm
1:30 pm
Ends at:3:30 pm
Property Details
| MLS® Number | W11427772 |
| Property Type | Single Family |
| Community Name | Mimico |
| AmenitiesNearBy | Park, Place Of Worship, Public Transit, Schools |
| Features | Carpet Free |
| ParkingSpaceTotal | 2 |
Building
| BathroomTotal | 3 |
| BedroomsAboveGround | 3 |
| BedroomsTotal | 3 |
| Appliances | Water Heater, Cooktop, Dishwasher, Dryer, Microwave, Oven, Refrigerator, Washer, Window Coverings |
| BasementDevelopment | Finished |
| BasementFeatures | Walk-up |
| BasementType | N/a (finished) |
| ConstructionStyleAttachment | Detached |
| CoolingType | Central Air Conditioning |
| ExteriorFinish | Brick |
| FireplacePresent | Yes |
| FlooringType | Hardwood |
| FoundationType | Concrete |
| HeatingFuel | Natural Gas |
| HeatingType | Forced Air |
| StoriesTotal | 2 |
| Type | House |
| UtilityWater | Municipal Water |
Parking
| Garage |
Land
| Acreage | No |
| LandAmenities | Park, Place Of Worship, Public Transit, Schools |
| Sewer | Sanitary Sewer |
| SizeDepth | 126 Ft ,6 In |
| SizeFrontage | 25 Ft |
| SizeIrregular | 25.04 X 126.57 Ft |
| SizeTotalText | 25.04 X 126.57 Ft |
Rooms
| Level | Type | Length | Width | Dimensions |
|---|---|---|---|---|
| Second Level | Primary Bedroom | 5.49 m | 3.96 m | 5.49 m x 3.96 m |
| Second Level | Bedroom 2 | 3.11 m | 3.72 m | 3.11 m x 3.72 m |
| Second Level | Bedroom 3 | 3.07 m | 3.87 m | 3.07 m x 3.87 m |
| Basement | Recreational, Games Room | 5.18 m | 6.25 m | 5.18 m x 6.25 m |
| Main Level | Kitchen | 3.73 m | 4.2 m | 3.73 m x 4.2 m |
| Main Level | Dining Room | 3.4 m | 5.49 m | 3.4 m x 5.49 m |
| Main Level | Living Room | 5.49 m | 5.79 m | 5.49 m x 5.79 m |
https://www.realtor.ca/real-estate/27691404/152-stanley-avenue-toronto-mimico-mimico
Interested?
Contact us for more information
Andrew Ipekian
Broker
156 Duncan Mill Rd Unit 1
Toronto, Ontario M3B 3N2







