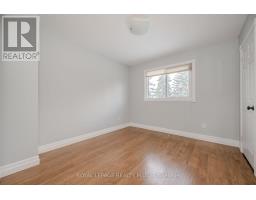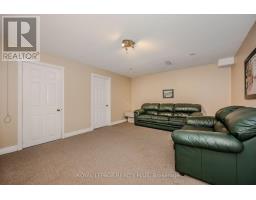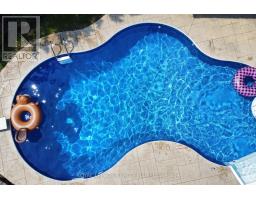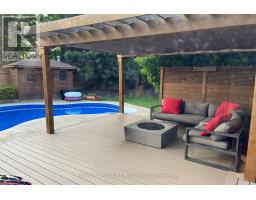1521 Grazia Court Mississauga, Ontario L4W 4B4
$1,325,000
Welcome To 1521 Grazia Court. Set In A Quiet Cul De Sac, This 2 Storey, 3+1 Bedroom, 3.5 Bathroom All Brick Detached Family Home Can Be Yours! Walk-Out From The Living Room To A Backyard Oasis With Mature Landscaping, An Inground Pool & Composite Deck With Pergola. Backing Onto Rockwood Glen Park Featuring A Children's Playground & Soccer Field. A Superbly Well Maintained Home With Many Upgrades & Improvements. Close To Highways 401 & 403, Shopping, Schools & Public Transportation. Updated Kitchen With Granite Counters, Double Sink, Breakfast Bar & Stainless Steel Appliances. Primary Bedroom With A Walk-In Closet & 3 Piece Ensuite Including A Walk-In Shower. 1699 Sq.Ft. Above Grade And 898 Sq.Ft. Of Finished Basement Including A 4th Bedroom, 2nd Kitchen & Potential Separate Entrance. An Electric Fireplace Completes The Living Room. Central Vacuum. Natural Gas BBQ Hookup. A 1.5 Car Garage & Double Private Drive. A Must See! (id:50886)
Open House
This property has open houses!
2:00 pm
Ends at:4:00 pm
Property Details
| MLS® Number | W11990921 |
| Property Type | Single Family |
| Community Name | Rathwood |
| Amenities Near By | Park |
| Features | Cul-de-sac, Irregular Lot Size |
| Parking Space Total | 3 |
| Pool Type | Inground Pool |
| Structure | Shed |
Building
| Bathroom Total | 4 |
| Bedrooms Above Ground | 3 |
| Bedrooms Below Ground | 1 |
| Bedrooms Total | 4 |
| Amenities | Fireplace(s) |
| Appliances | Water Heater, Dishwasher, Dryer, Garage Door Opener, Microwave, Range, Refrigerator, Stove, Washer, Window Coverings |
| Basement Development | Finished |
| Basement Type | Full (finished) |
| Construction Style Attachment | Detached |
| Cooling Type | Central Air Conditioning |
| Exterior Finish | Brick |
| Fireplace Present | Yes |
| Fireplace Total | 1 |
| Flooring Type | Cork, Carpeted, Ceramic, Laminate |
| Foundation Type | Poured Concrete |
| Half Bath Total | 1 |
| Heating Fuel | Natural Gas |
| Heating Type | Forced Air |
| Stories Total | 2 |
| Size Interior | 1,500 - 2,000 Ft2 |
| Type | House |
| Utility Water | Municipal Water |
Parking
| Attached Garage | |
| Garage |
Land
| Acreage | No |
| Land Amenities | Park |
| Sewer | Sanitary Sewer |
| Size Depth | 122 Ft ,6 In |
| Size Frontage | 19 Ft ,4 In |
| Size Irregular | 19.4 X 122.5 Ft |
| Size Total Text | 19.4 X 122.5 Ft |
Rooms
| Level | Type | Length | Width | Dimensions |
|---|---|---|---|---|
| Second Level | Primary Bedroom | 4.27 m | 3.23 m | 4.27 m x 3.23 m |
| Second Level | Bedroom 2 | 4.6 m | 2.97 m | 4.6 m x 2.97 m |
| Second Level | Bedroom 3 | 3.53 m | 3.05 m | 3.53 m x 3.05 m |
| Basement | Recreational, Games Room | 8.79 m | 3.78 m | 8.79 m x 3.78 m |
| Basement | Laundry Room | 2.16 m | 2.08 m | 2.16 m x 2.08 m |
| Basement | Bedroom 4 | 2.69 m | 2.46 m | 2.69 m x 2.46 m |
| Basement | Kitchen | 2.69 m | 1.85 m | 2.69 m x 1.85 m |
| Main Level | Living Room | 6.86 m | 4.6 m | 6.86 m x 4.6 m |
| Main Level | Dining Room | 6.86 m | 4.6 m | 6.86 m x 4.6 m |
| Main Level | Kitchen | 5.13 m | 2.69 m | 5.13 m x 2.69 m |
| Main Level | Den | 3.3 m | 2.59 m | 3.3 m x 2.59 m |
| Main Level | Foyer | 3.25 m | 2.36 m | 3.25 m x 2.36 m |
https://www.realtor.ca/real-estate/27958241/1521-grazia-court-mississauga-rathwood-rathwood
Contact Us
Contact us for more information
David Cobban
Broker
www.davidcobban.com/
(905) 828-6550
(905) 828-1511













































































