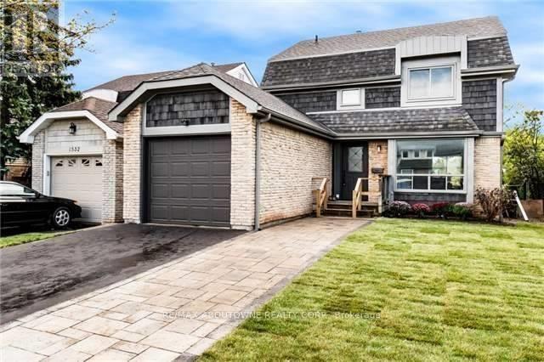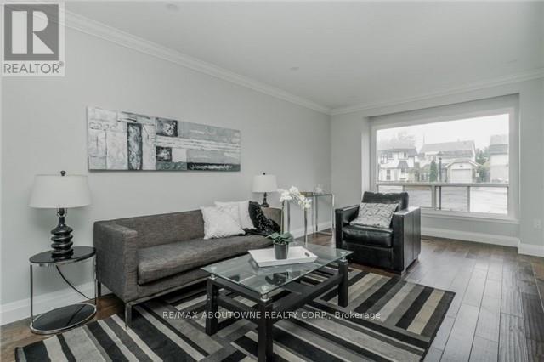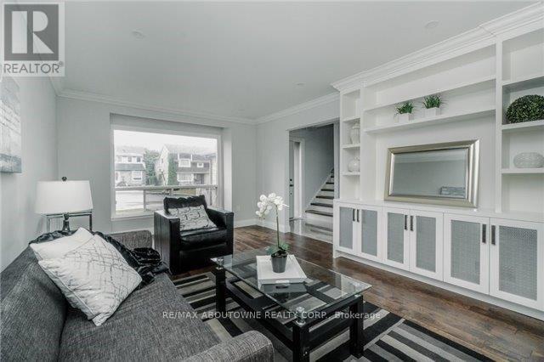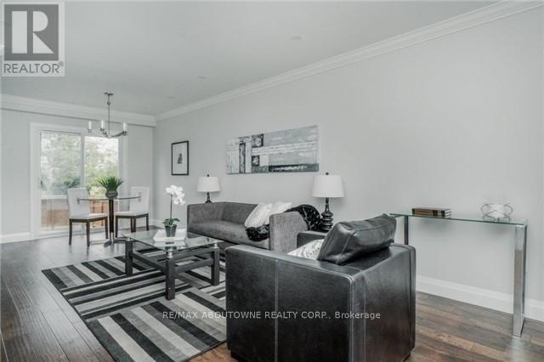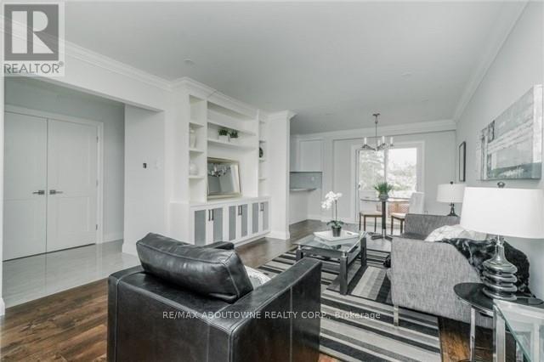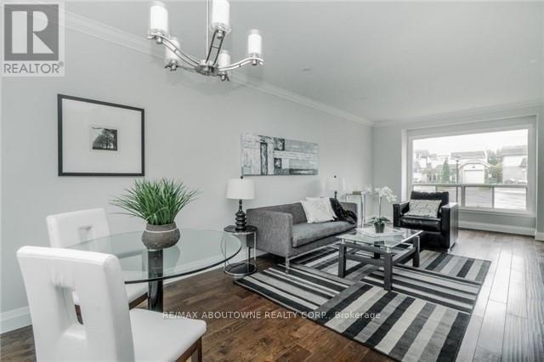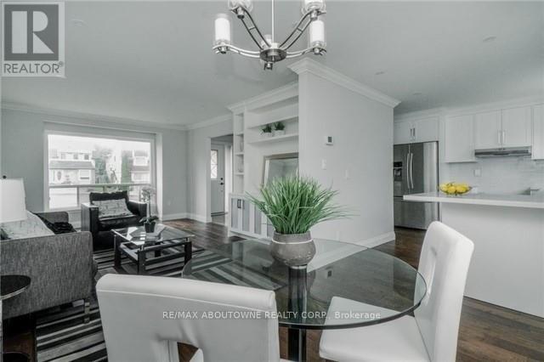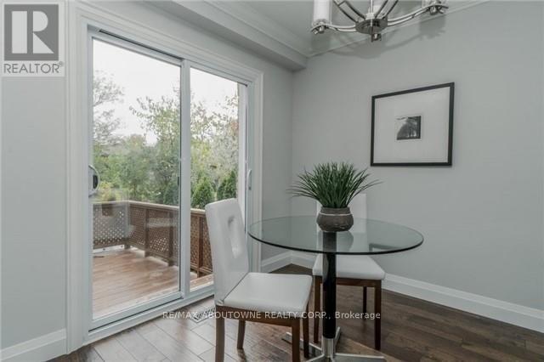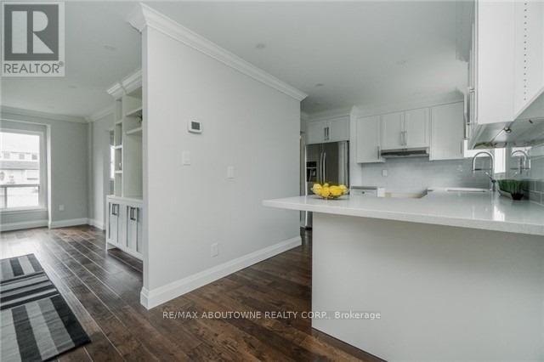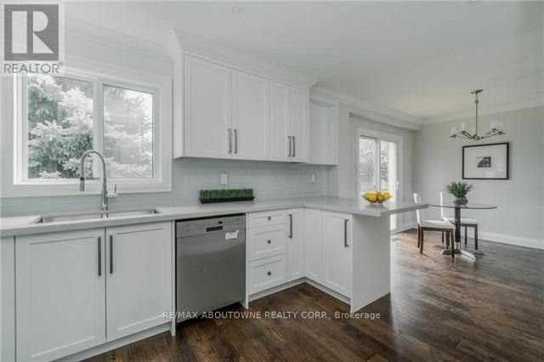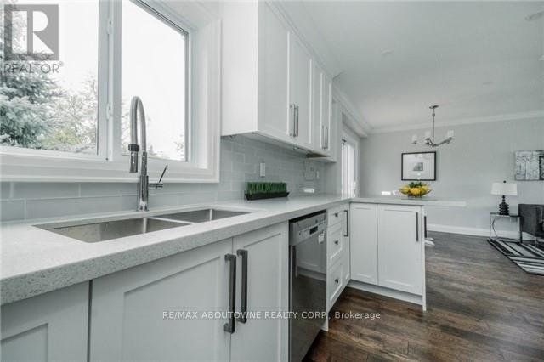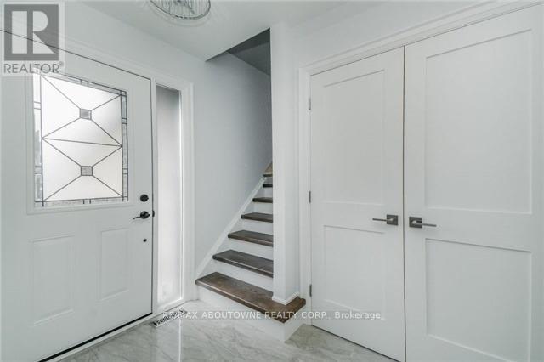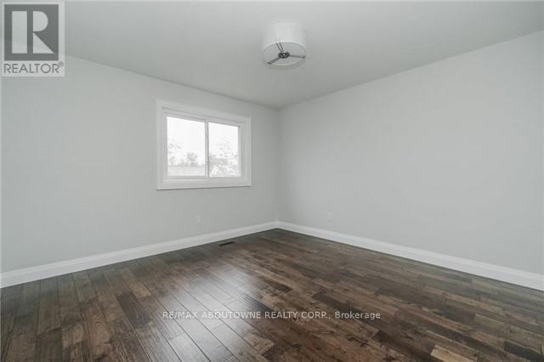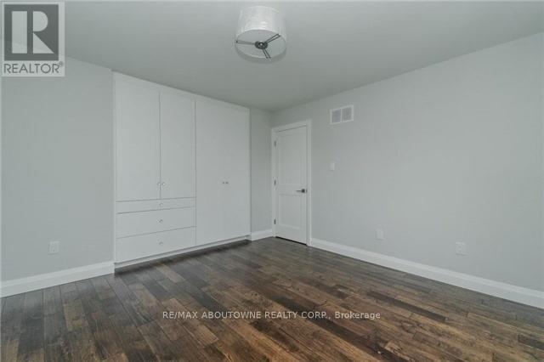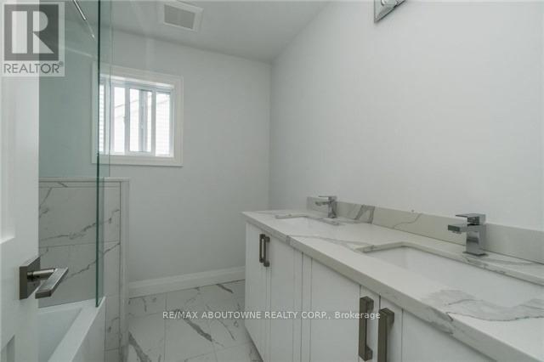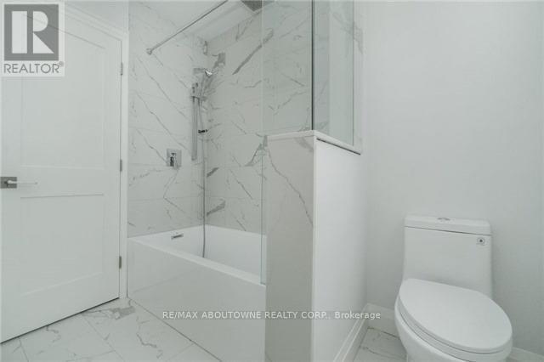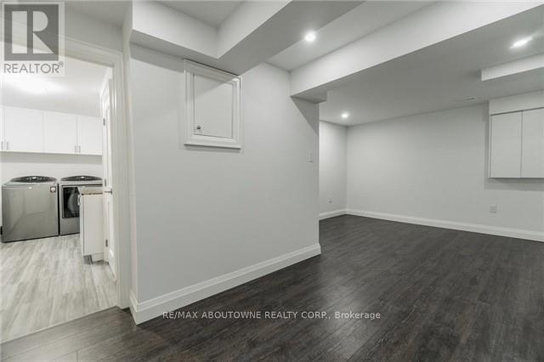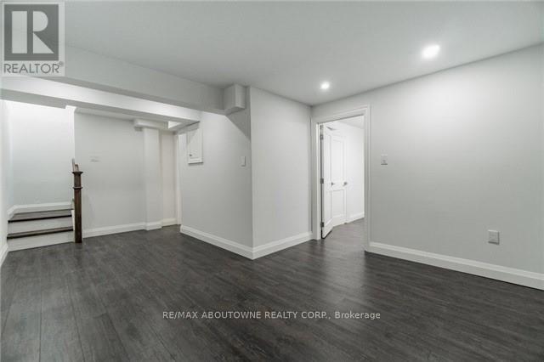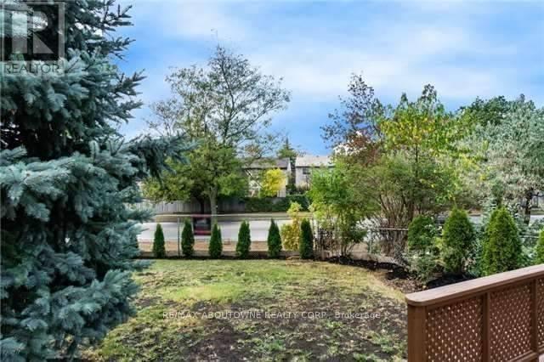1534 Forestdale Court Oakville, Ontario L6H 3A1
$4,000 Monthly
Looking for a home in a child-friendly neighbourhood? A rare opportunity to live in a quiet cul-de-sac. 1534 Forestdale Court is a charming Detached home perfect for a young family! Situated in Iroquois Ridge HS Catchment, the location doesn't get any better! Walk to schools &shopping. Steps from parks. Minutes from QEW/403. Renovated in 2018, the house offers open concept living area; 3 spacious bedrooms & 5-pc bathroom on second level; PLUS fully finished basement with Rec room, additional office/bedroom, a 3-pc bathroom & laundry room. Photos from Previous Listing. Don't miss out on this fabulous opportunity! (id:50886)
Property Details
| MLS® Number | W12533470 |
| Property Type | Single Family |
| Community Name | 1005 - FA Falgarwood |
| Amenities Near By | Park, Public Transit |
| Equipment Type | Water Heater |
| Features | Cul-de-sac, In Suite Laundry |
| Parking Space Total | 2 |
| Rental Equipment Type | Water Heater |
Building
| Bathroom Total | 3 |
| Bedrooms Above Ground | 3 |
| Bedrooms Below Ground | 1 |
| Bedrooms Total | 4 |
| Age | 31 To 50 Years |
| Appliances | Water Heater, Dishwasher, Dryer, Stove, Washer, Window Coverings, Refrigerator |
| Basement Development | Finished |
| Basement Type | Full (finished) |
| Construction Style Attachment | Detached |
| Cooling Type | Central Air Conditioning |
| Exterior Finish | Aluminum Siding, Brick |
| Foundation Type | Poured Concrete |
| Half Bath Total | 1 |
| Heating Fuel | Natural Gas |
| Heating Type | Forced Air |
| Stories Total | 2 |
| Size Interior | 1,100 - 1,500 Ft2 |
| Type | House |
| Utility Water | Municipal Water |
Parking
| Attached Garage | |
| Garage |
Land
| Acreage | No |
| Land Amenities | Park, Public Transit |
| Sewer | Sanitary Sewer |
Rooms
| Level | Type | Length | Width | Dimensions |
|---|---|---|---|---|
| Second Level | Primary Bedroom | 3.94 m | 3.8 m | 3.94 m x 3.8 m |
| Second Level | Bedroom 2 | 3.8 m | 2.71 m | 3.8 m x 2.71 m |
| Second Level | Bedroom 3 | 3.45 m | 2.95 m | 3.45 m x 2.95 m |
| Second Level | Bathroom | Measurements not available | ||
| Basement | Laundry Room | Measurements not available | ||
| Basement | Recreational, Games Room | 6.1 m | 3.8 m | 6.1 m x 3.8 m |
| Basement | Bedroom | 3.3 m | 3.12 m | 3.3 m x 3.12 m |
| Main Level | Living Room | 7.55 m | 3.65 m | 7.55 m x 3.65 m |
| Main Level | Dining Room | 7.55 m | 3.65 m | 7.55 m x 3.65 m |
| Main Level | Kitchen | 4.32 m | 3.1 m | 4.32 m x 3.1 m |
| Main Level | Bathroom | Measurements not available |
Contact Us
Contact us for more information
Soo Kim
Broker
sookim.ca/
1235 North Service Rd W #100d
Oakville, Ontario L6M 3G5
(905) 338-9000

