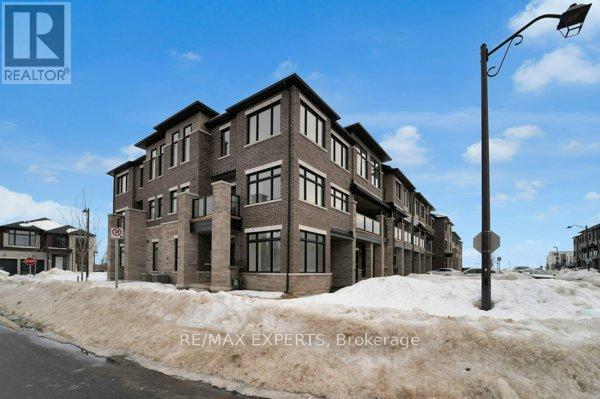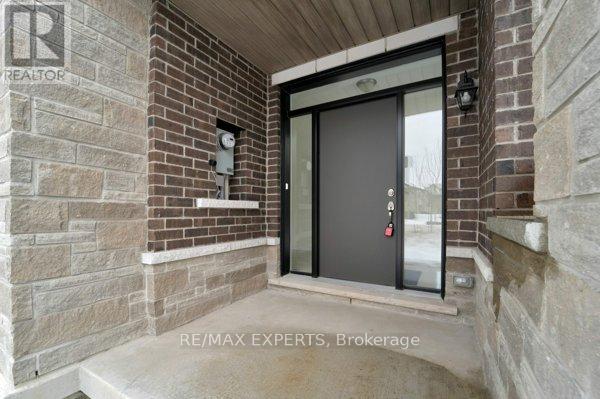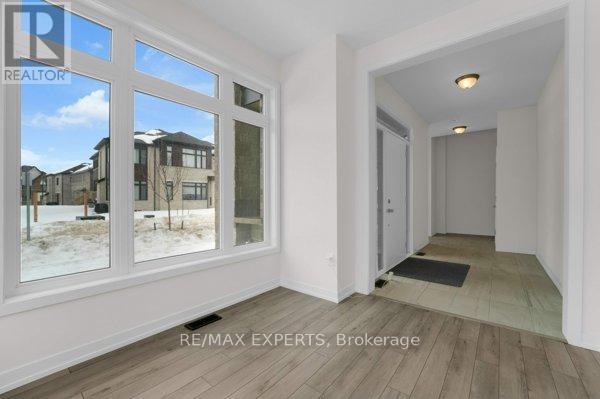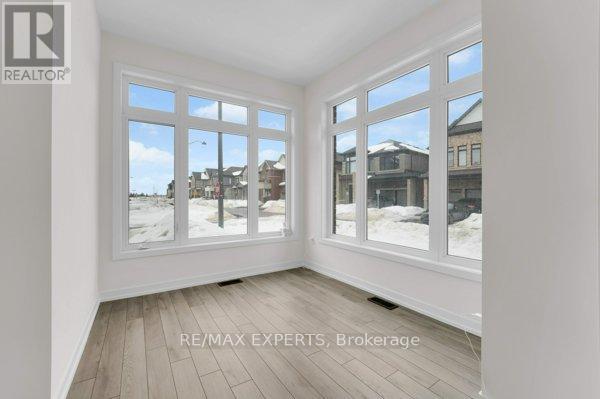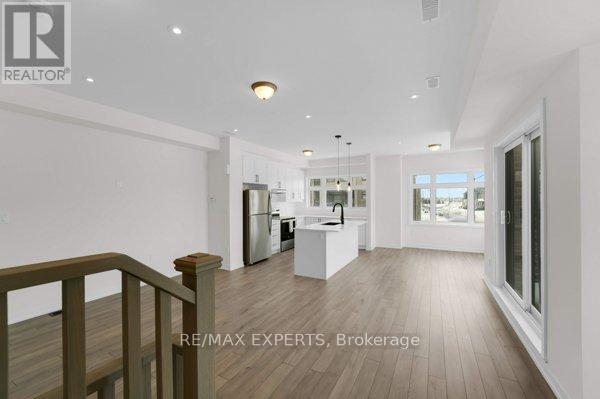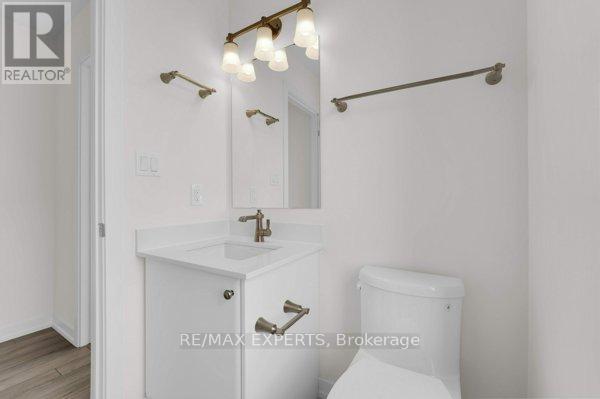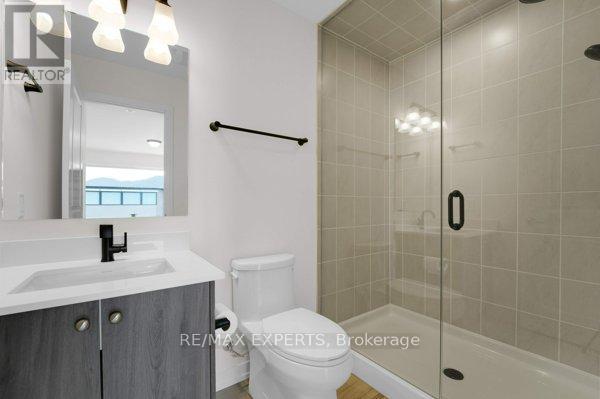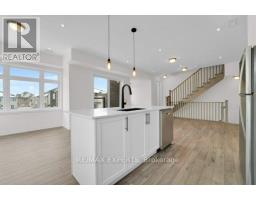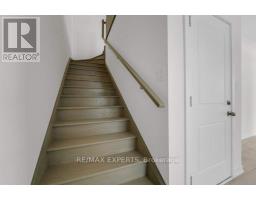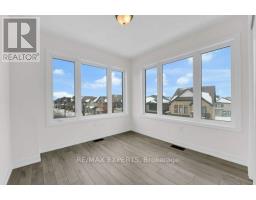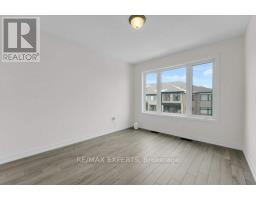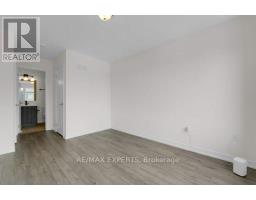1537 Moonseed Place Milton, Ontario L9T 7E7
$999,000
Stunning Brand New End Unit Townhome. Welcome to this spacious and Modern 3-Bedroom, 3-Bathroom Townhome. This Newly Built end unit boasts Upgraded plumbing fixtures and stylish, high-quality flooring throughout, offering a fresh, contemporary feel. This gorgeous, modern kitchen is a standout feature, with sleek quartz countertops, stainless steel appliances, and plenty of storage, creating the perfect space for cooking and entertaining. This home features a bright open layout, designed for family living while the bedrooms provide ample space for family or guests. With a direct access to the garage and two additional parking spots. Situated in a desirable and welcoming community, this home is perfect for anyone looking for both comfort and modern convenience. Don't miss out on this beautiful home! (id:50886)
Property Details
| MLS® Number | W11991399 |
| Property Type | Single Family |
| Community Name | 1026 - CB Cobban |
| Features | Irregular Lot Size, Carpet Free |
| Parking Space Total | 3 |
Building
| Bathroom Total | 3 |
| Bedrooms Above Ground | 3 |
| Bedrooms Total | 3 |
| Basement Development | Unfinished |
| Basement Type | N/a (unfinished) |
| Construction Style Attachment | Attached |
| Cooling Type | Central Air Conditioning |
| Exterior Finish | Brick |
| Flooring Type | Tile, Laminate |
| Foundation Type | Concrete |
| Half Bath Total | 1 |
| Heating Fuel | Natural Gas |
| Heating Type | Forced Air |
| Stories Total | 3 |
| Size Interior | 1,500 - 2,000 Ft2 |
| Type | Row / Townhouse |
| Utility Water | Municipal Water |
Parking
| Attached Garage | |
| Garage |
Land
| Acreage | No |
| Sewer | Sanitary Sewer |
| Size Depth | 44 Ft ,7 In |
| Size Frontage | 25 Ft ,10 In |
| Size Irregular | 25.9 X 44.6 Ft |
| Size Total Text | 25.9 X 44.6 Ft|1/2 - 1.99 Acres |
Rooms
| Level | Type | Length | Width | Dimensions |
|---|---|---|---|---|
| Second Level | Kitchen | 8.1 m | 13 m | 8.1 m x 13 m |
| Second Level | Dining Room | 10.9 m | 14.1 m | 10.9 m x 14.1 m |
| Second Level | Living Room | 21.4 m | 11.11 m | 21.4 m x 11.11 m |
| Third Level | Primary Bedroom | 10.1 m | 16.4 m | 10.1 m x 16.4 m |
| Third Level | Bathroom | 8.5 m | 5 m | 8.5 m x 5 m |
| Third Level | Bedroom 2 | 9 m | 10.1 m | 9 m x 10.1 m |
| Third Level | Bedroom 3 | 9.4 m | 13 m | 9.4 m x 13 m |
| Third Level | Bathroom | 8.5 m | 5 m | 8.5 m x 5 m |
| Main Level | Family Room | 9 m | 10 m | 9 m x 10 m |
https://www.realtor.ca/real-estate/27959267/1537-moonseed-place-milton-1026-cb-cobban-1026-cb-cobban
Contact Us
Contact us for more information
Nitsa Katis
Salesperson
277 Cityview Blvd Unit: 16
Vaughan, Ontario L4H 5A4
(905) 499-8800
deals@remaxwestexperts.com/

