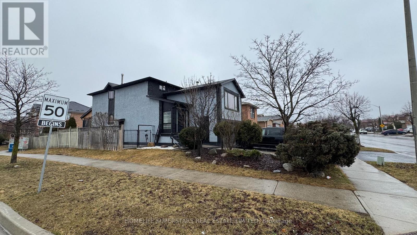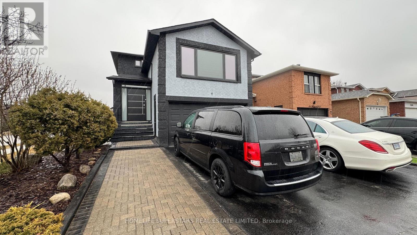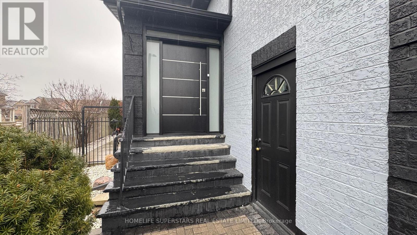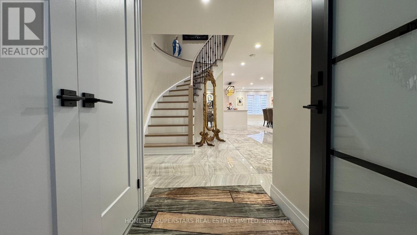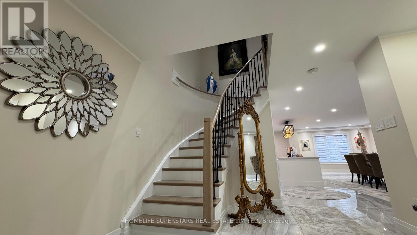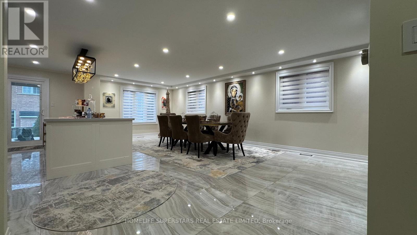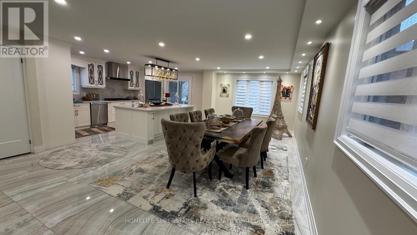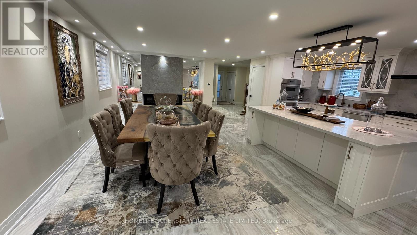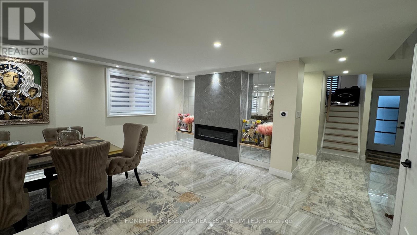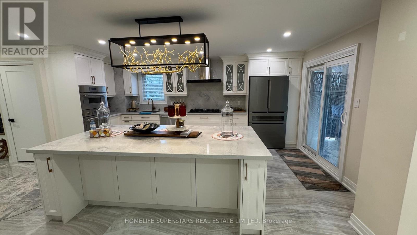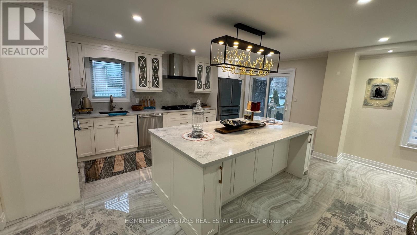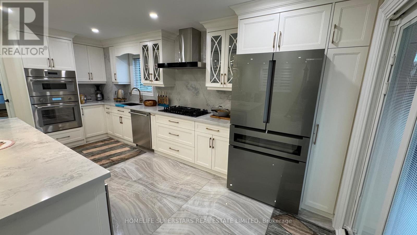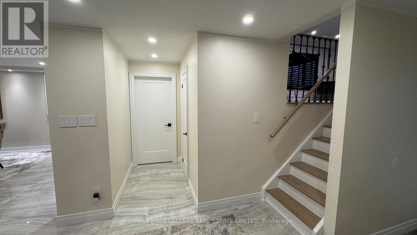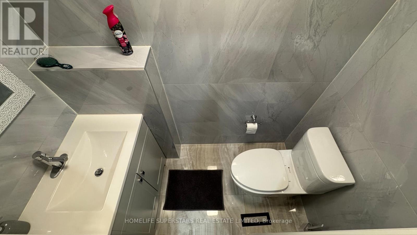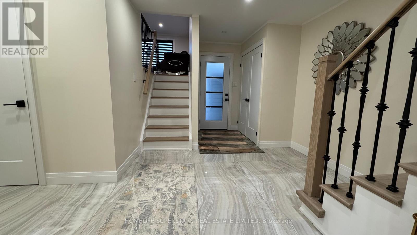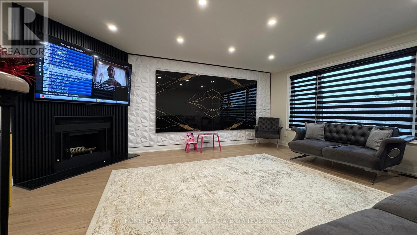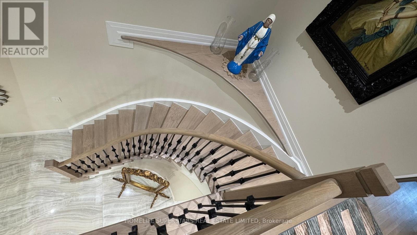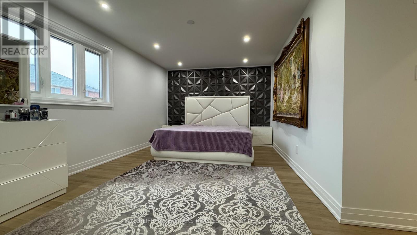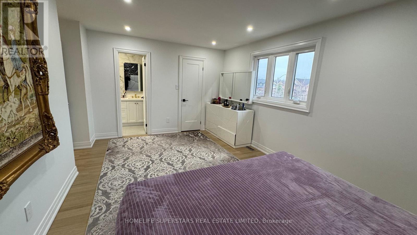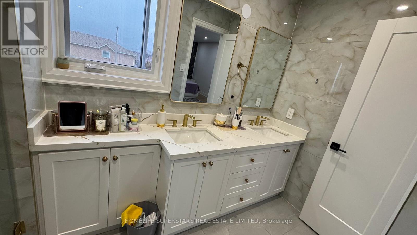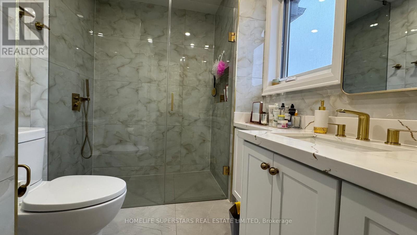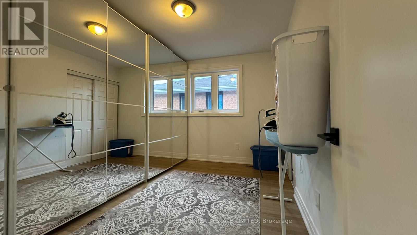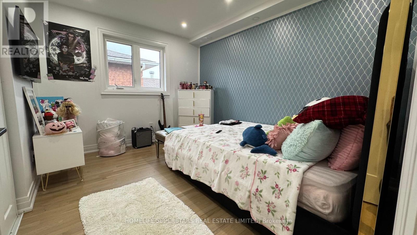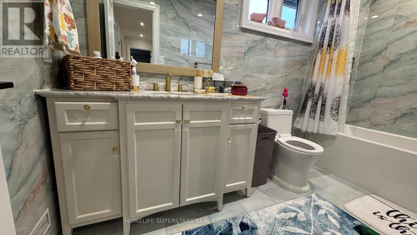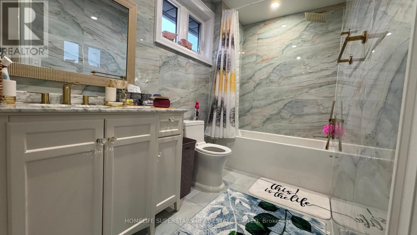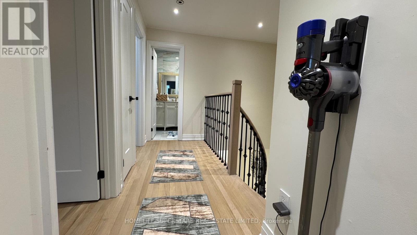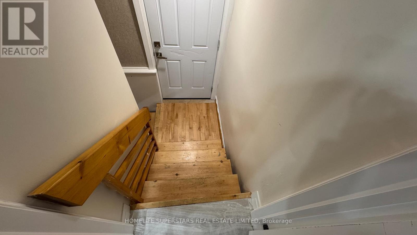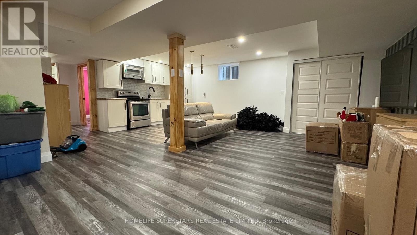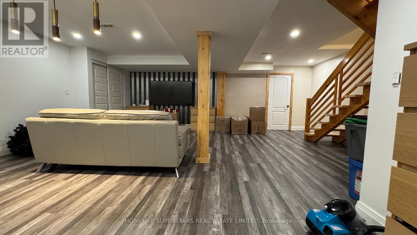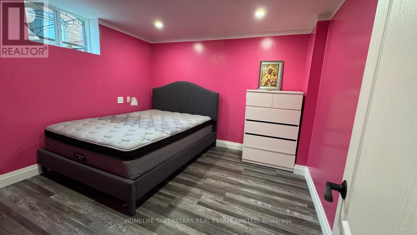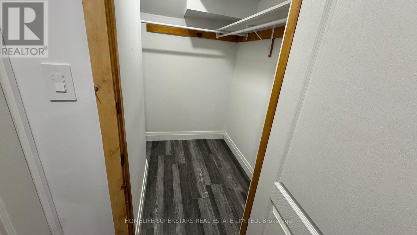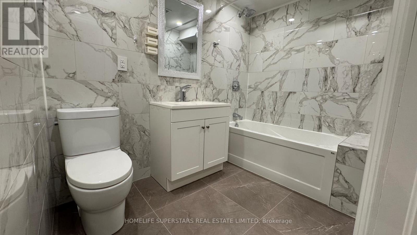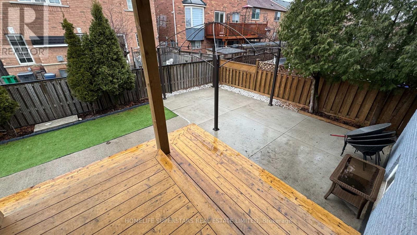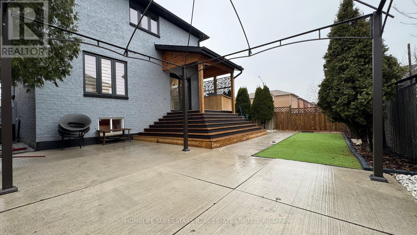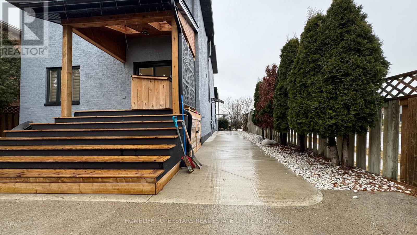159 Richvale Drive S Brampton, Ontario L6Z 4P6
$1,049,000
$$$$$ Fully Renovated,Spacious And Spotless. One Of The Larger Sq Ft Models. Beautiful Hardwood FloorsThroughout.Magnifi cent Family Room Above Garage W/ Cozy Corner Wood Burning Fireplace.New kitchen with B/I High end Appliances(THERMADOR &BOSCH)Worth $28,000,All new black windows & washrooms(2022), 3 Very Generous-Sized Bedrooms. Finished Bsmt Withseparate Entrance,4 Pc Bath And Bedroom. Beautifully Landscaped Side Yard And Backyard With Deck. Plenty Of Natural Light,.Great LocationClose To Schools,Trinity Commons Shopping & Public Transit.2nd Floor Family Room Easily Converted to 4th Bedroom. (id:50886)
Property Details
| MLS® Number | W12505924 |
| Property Type | Single Family |
| Community Name | Heart Lake East |
| Equipment Type | Water Heater |
| Features | Carpet Free |
| Parking Space Total | 5 |
| Rental Equipment Type | Water Heater |
Building
| Bathroom Total | 4 |
| Bedrooms Above Ground | 3 |
| Bedrooms Below Ground | 1 |
| Bedrooms Total | 4 |
| Amenities | Fireplace(s) |
| Appliances | Oven - Built-in, Range, Cooktop, Dishwasher, Dryer, Microwave, Oven, Stove, Washer, Window Coverings, Refrigerator |
| Basement Features | Separate Entrance, Apartment In Basement |
| Basement Type | N/a, N/a |
| Construction Style Attachment | Detached |
| Cooling Type | Central Air Conditioning |
| Exterior Finish | Brick |
| Fireplace Present | Yes |
| Flooring Type | Laminate, Ceramic, Hardwood |
| Foundation Type | Unknown |
| Half Bath Total | 1 |
| Heating Fuel | Natural Gas |
| Heating Type | Forced Air |
| Stories Total | 2 |
| Size Interior | 1,500 - 2,000 Ft2 |
| Type | House |
| Utility Water | Municipal Water |
Parking
| Attached Garage | |
| Garage |
Land
| Acreage | No |
| Sewer | Sanitary Sewer |
| Size Depth | 96 Ft ,4 In |
| Size Frontage | 36 Ft ,10 In |
| Size Irregular | 36.9 X 96.4 Ft |
| Size Total Text | 36.9 X 96.4 Ft |
Rooms
| Level | Type | Length | Width | Dimensions |
|---|---|---|---|---|
| Second Level | Primary Bedroom | 5.42 m | 3.42 m | 5.42 m x 3.42 m |
| Second Level | Bedroom 2 | 3.64 m | 2.82 m | 3.64 m x 2.82 m |
| Second Level | Bedroom 3 | 3.64 m | 3 m | 3.64 m x 3 m |
| Second Level | Family Room | 5.83 m | 4.95 m | 5.83 m x 4.95 m |
| Basement | Living Room | 6.5 m | 6.8 m | 6.5 m x 6.8 m |
| Basement | Bedroom 4 | 3.3 m | 3.2 m | 3.3 m x 3.2 m |
| Basement | Kitchen | Measurements not available | ||
| Main Level | Living Room | 7.9 m | 3.6 m | 7.9 m x 3.6 m |
| Main Level | Dining Room | 7.9 m | 3.6 m | 7.9 m x 3.6 m |
| Main Level | Kitchen | 5.5 m | 3.25 m | 5.5 m x 3.25 m |
| Main Level | Laundry Room | 2.2 m | 1.8 m | 2.2 m x 1.8 m |
Contact Us
Contact us for more information
Sukhdip Singh Kumria
Broker
(416) 568-2160
102-23 Westmore Drive
Toronto, Ontario M9V 3Y7
(416) 740-4000
(416) 740-8314

