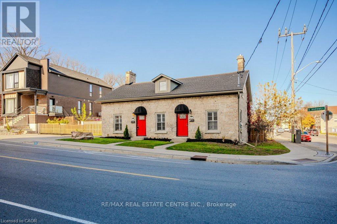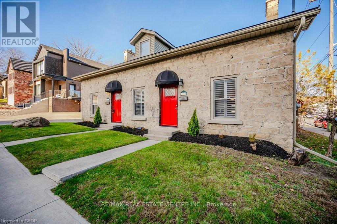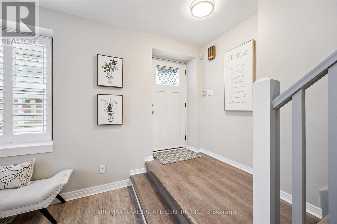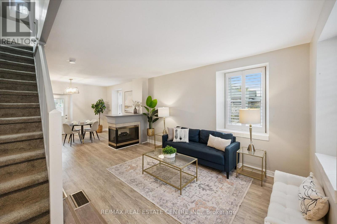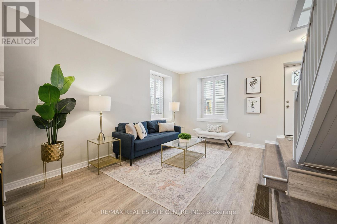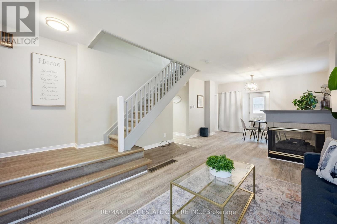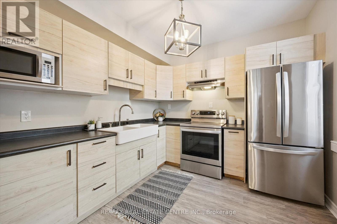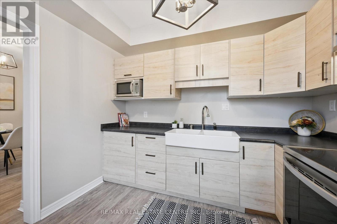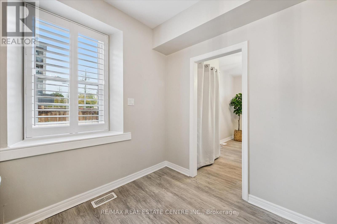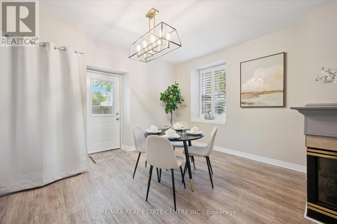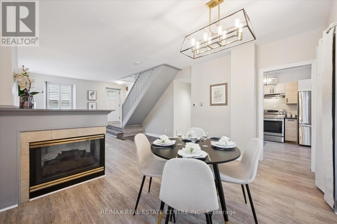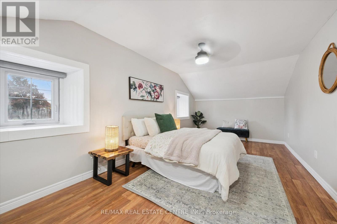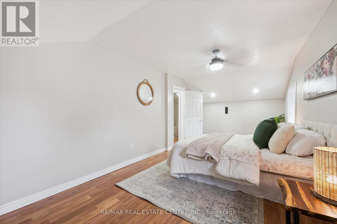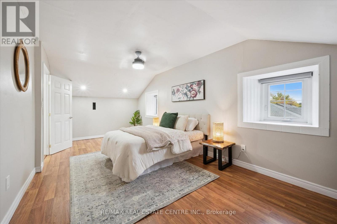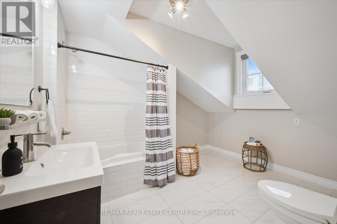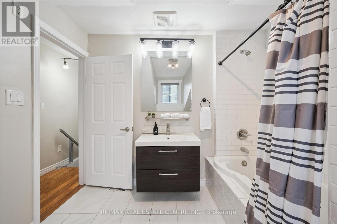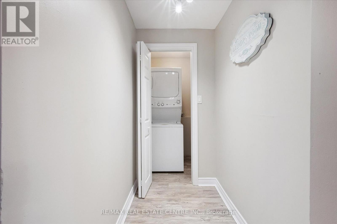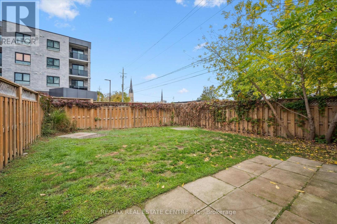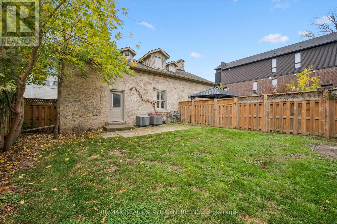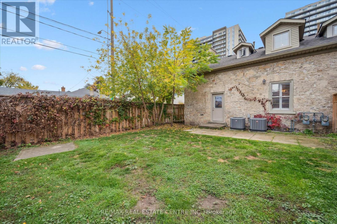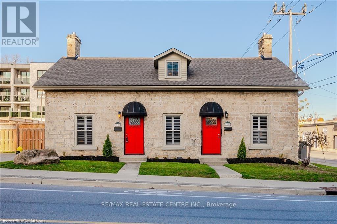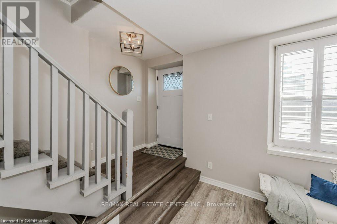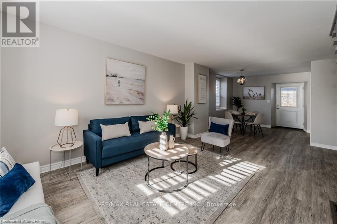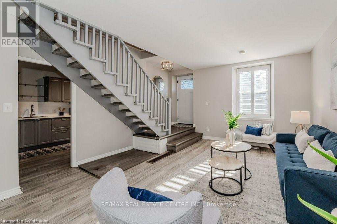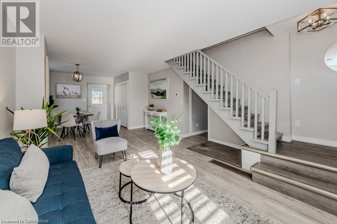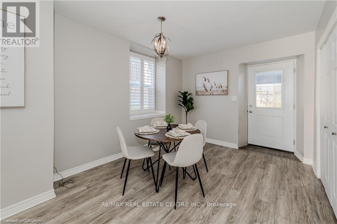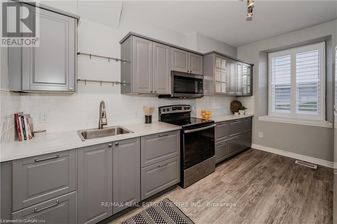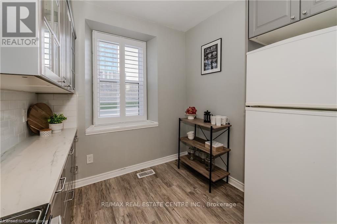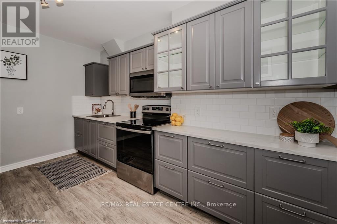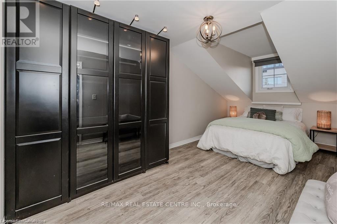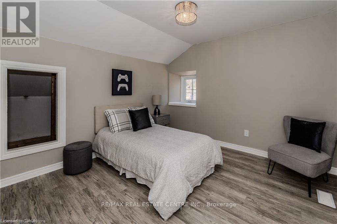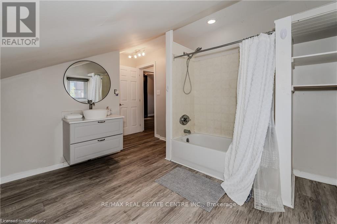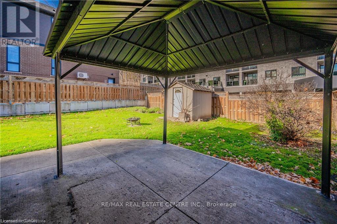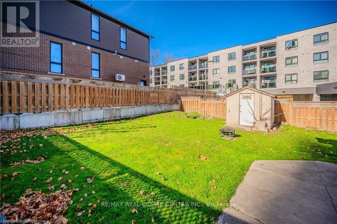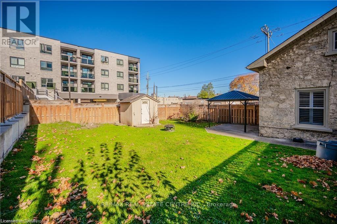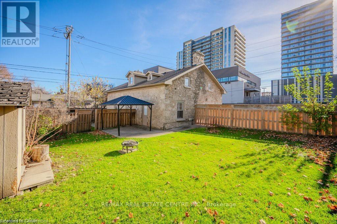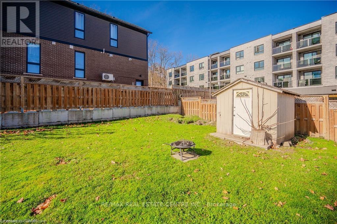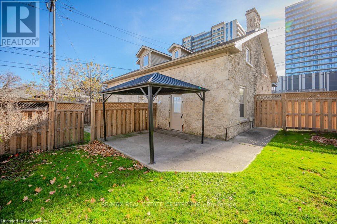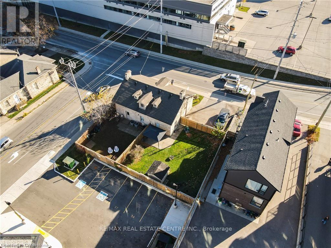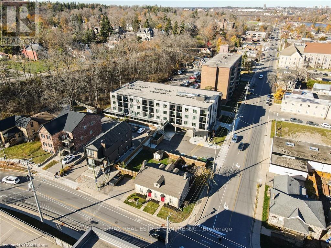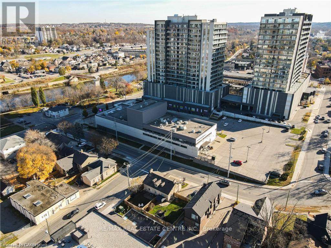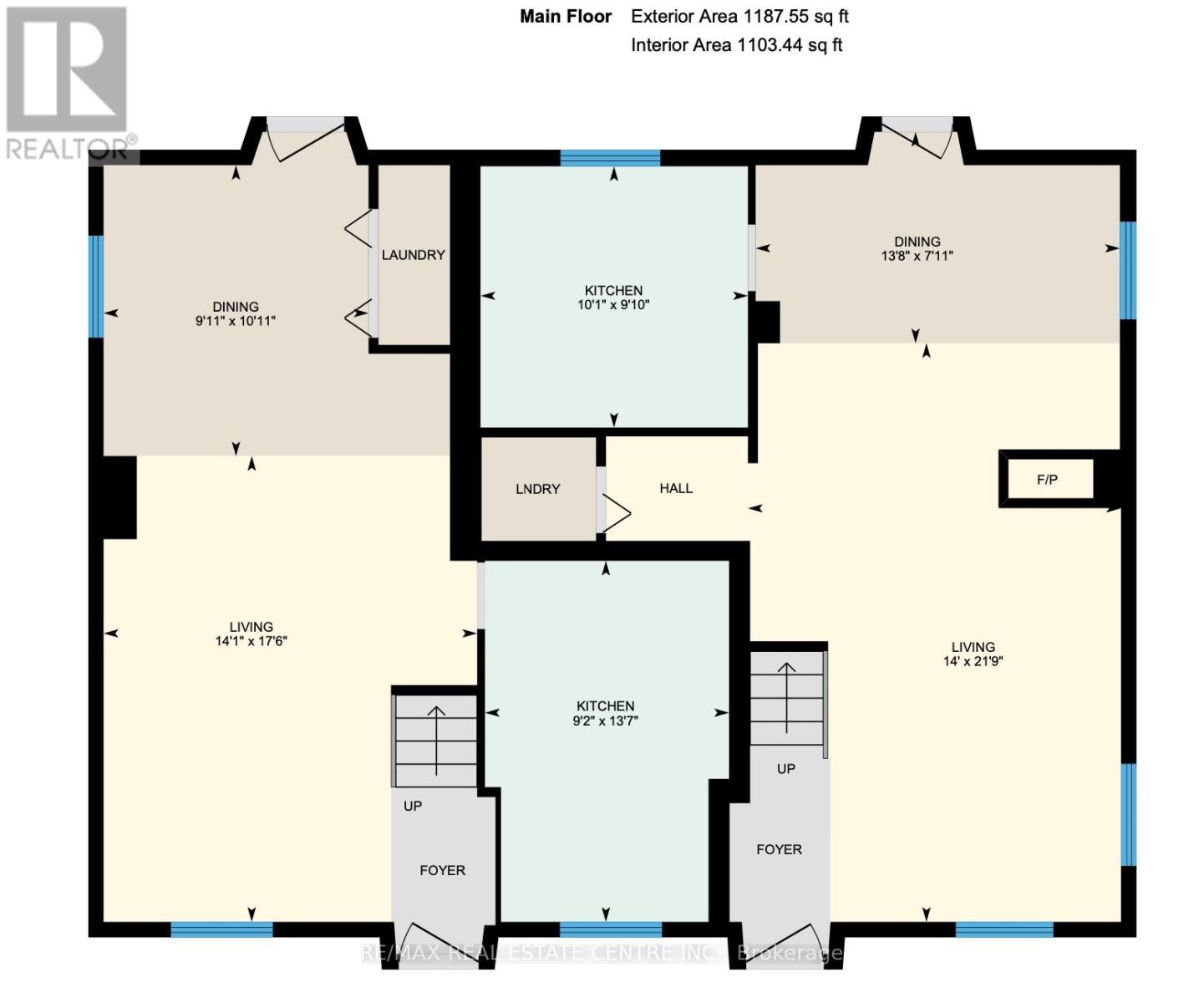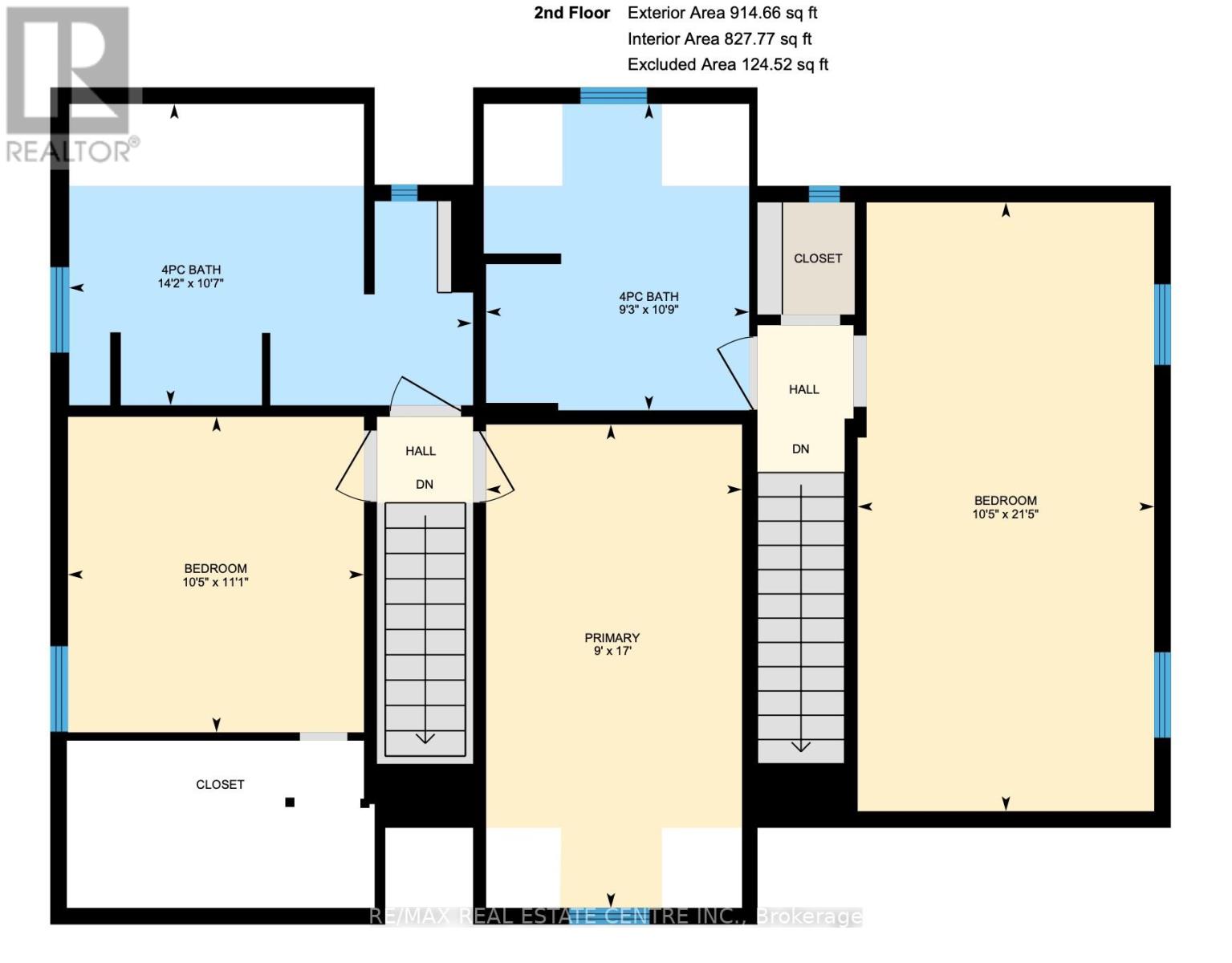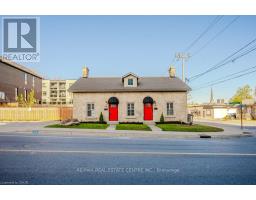16 - 18 St Andrews Street Cambridge, Ontario N1S 1M4
$899,900
Exceptional Downtown Galt Opportunity! Two beautifully updated stone semi-detached properties under one ownership, directly across from the Hamilton Family Theatre and near the vibrant Gas Light District. Each unit features its own spacious, fully fenced backyard with a private back door entrance, perfect for relaxing or entertaining. Both homes offer individual central air conditioning units (2022), in-suite laundry (2022), separate hydro and water meters. Shingles were replaced in 2018, newer windows, exterior doors, updated wiring, electrical panel and plumbing. 16 St. Andrews offers 2 bedrooms and has been vacant since October 1, 2025, while 18 St. Andrew's is a 2-bedroom unit renting for $2300.00 per month, plus utilities. Vacant possession available as of December 1, 2025. Take advantage of the C1RM1 zoning for commercial and residential mixed use which allows for residential, retail services, restaurant and hospitality, medical/legal/wellness/technology or a studio, creating possibilities for a live-work setup or additional rental income. Live in one unit and rent the other as a mortgage helper, or lease both for a solid investment opportunity. With parking for 3 cars and walking access to restaurants, gyms, libraries, and shops, this property blends urban convenience with flexible income potential. Don't miss out on this rare find! (id:50886)
Property Details
| MLS® Number | X12473625 |
| Property Type | Multi-family |
| Parking Space Total | 3 |
Building
| Bathroom Total | 2 |
| Bedrooms Above Ground | 3 |
| Bedrooms Total | 3 |
| Appliances | Water Heater |
| Basement Development | Unfinished |
| Basement Type | Full (unfinished) |
| Cooling Type | Central Air Conditioning |
| Exterior Finish | Concrete, Stone |
| Fireplace Present | Yes |
| Foundation Type | Stone |
| Heating Fuel | Natural Gas |
| Heating Type | Forced Air |
| Stories Total | 2 |
| Size Interior | 2,000 - 2,500 Ft2 |
| Type | Duplex |
| Utility Water | Municipal Water |
Parking
| No Garage |
Land
| Acreage | No |
| Sewer | Sanitary Sewer |
| Size Depth | 72 Ft |
| Size Frontage | 77 Ft ,6 In |
| Size Irregular | 77.5 X 72 Ft |
| Size Total Text | 77.5 X 72 Ft |
Rooms
| Level | Type | Length | Width | Dimensions |
|---|---|---|---|---|
| Second Level | Primary Bedroom | 5.18 m | 2.74 m | 5.18 m x 2.74 m |
| Second Level | Bathroom | 3.23 m | 4.31 m | 3.23 m x 4.31 m |
| Second Level | Bathroom | 3.28 m | 2.82 m | 3.28 m x 2.82 m |
| Second Level | Bedroom | 6.52 m | 3.18 m | 6.52 m x 3.18 m |
| Second Level | Bedroom | 3.38 m | 3.17 m | 3.38 m x 3.17 m |
| Basement | Other | 4.17 m | 8.56 m | 4.17 m x 8.56 m |
| Main Level | Dining Room | 3.33 m | 3.04 m | 3.33 m x 3.04 m |
| Main Level | Dining Room | 2.42 m | 4.17 m | 2.42 m x 4.17 m |
| Main Level | Kitchen | 2.99 m | 3.07 m | 2.99 m x 3.07 m |
| Main Level | Kitchen | 4.13 m | 2.8 m | 4.13 m x 2.8 m |
| Main Level | Living Room | 5.33 m | 4.28 m | 5.33 m x 4.28 m |
| Main Level | Living Room | 6.63 m | 4.27 m | 6.63 m x 4.27 m |
https://www.realtor.ca/real-estate/29014258/16-18-st-andrews-street-cambridge
Contact Us
Contact us for more information
Sue Machado
Salesperson
www.suemachado.com/
www.facebook.com/SueMachadoRealEstate
www.linkedin.com/in/suemachadorealestate/
766 Old Hespeler Road #b
Cambridge, Ontario N3H 5L8
(519) 623-6200
(519) 623-8605


