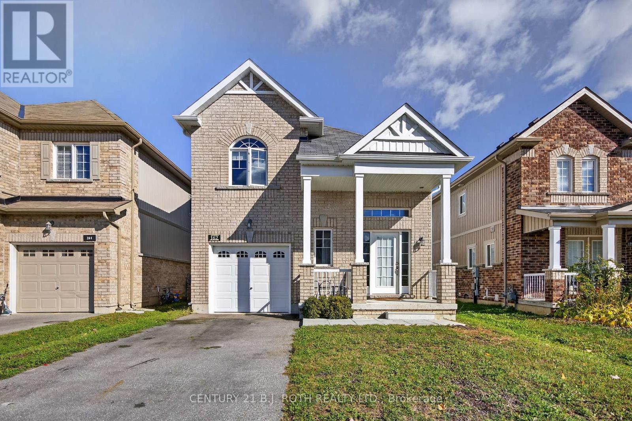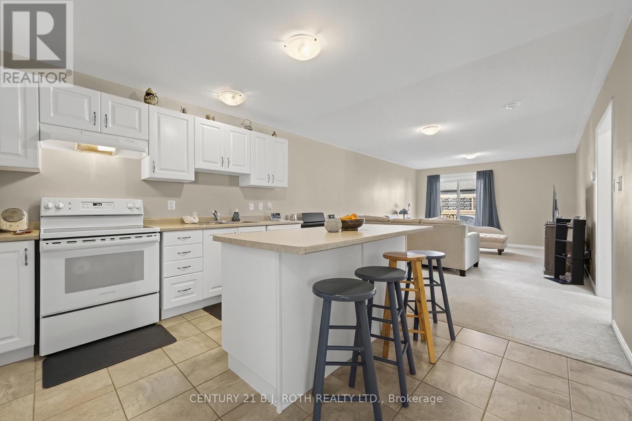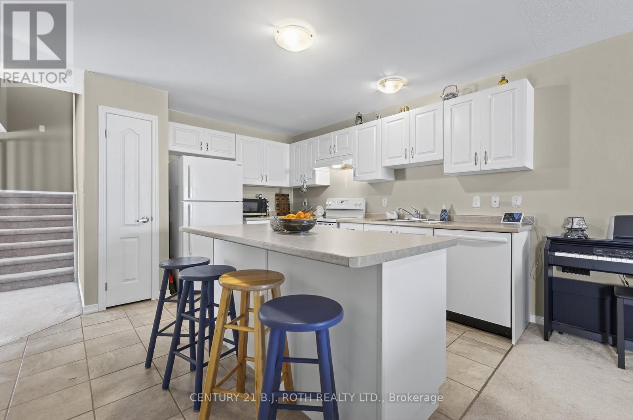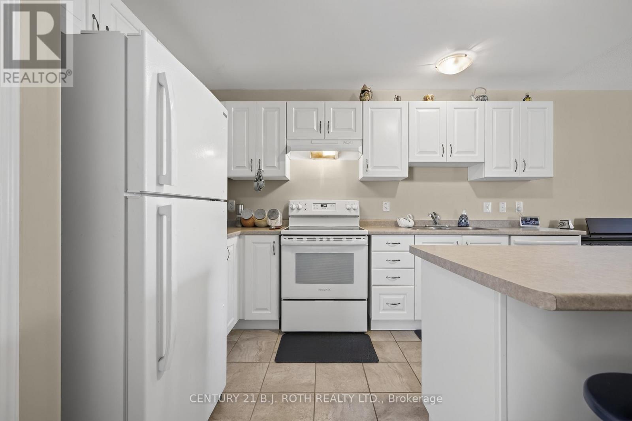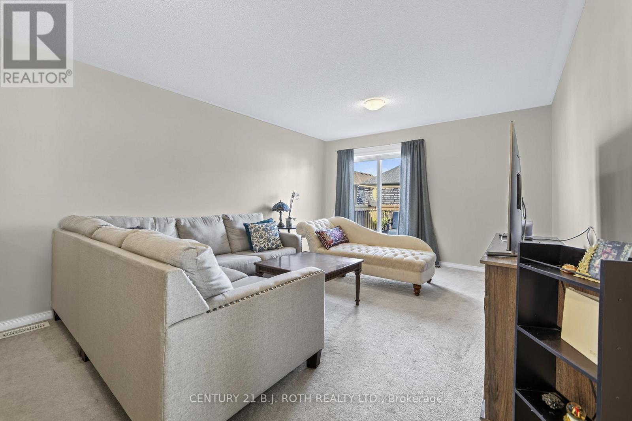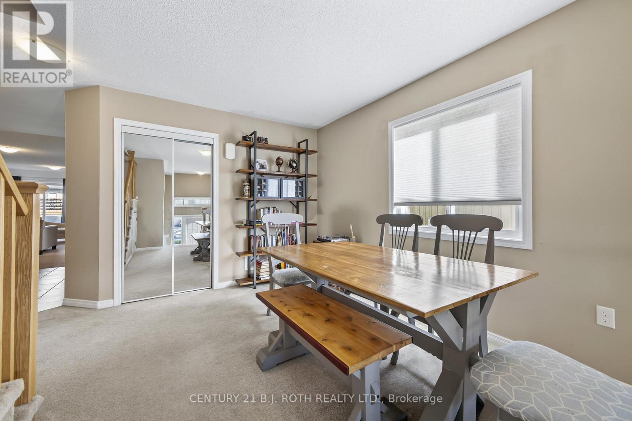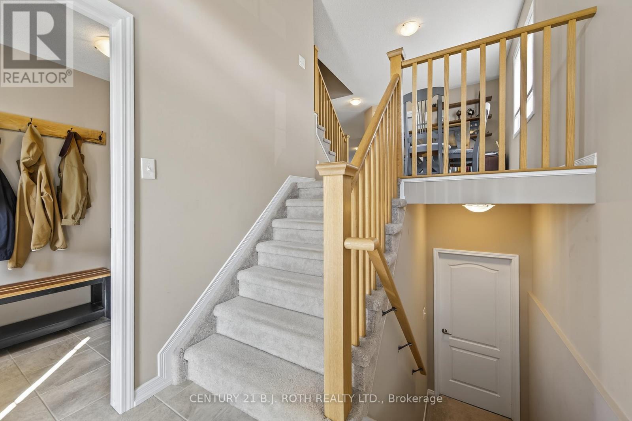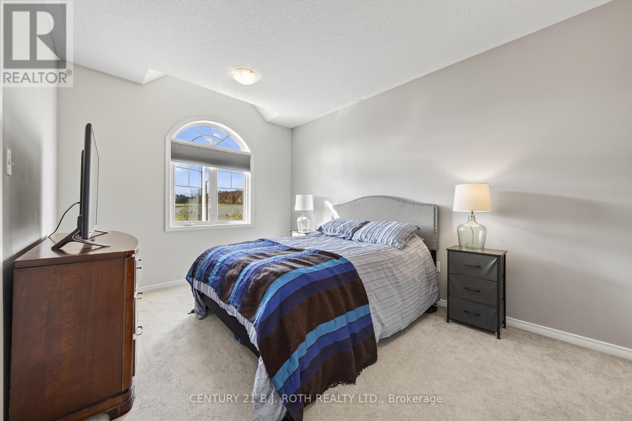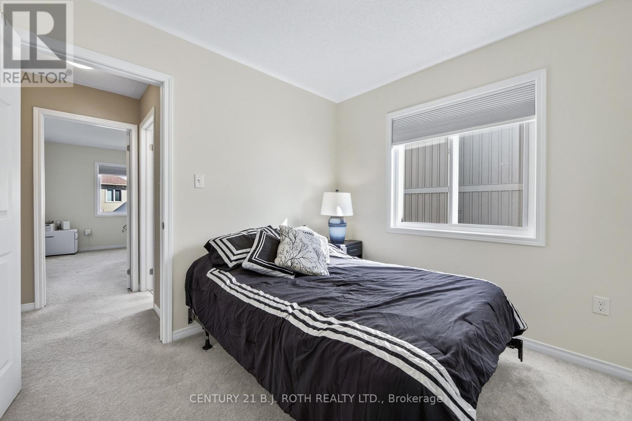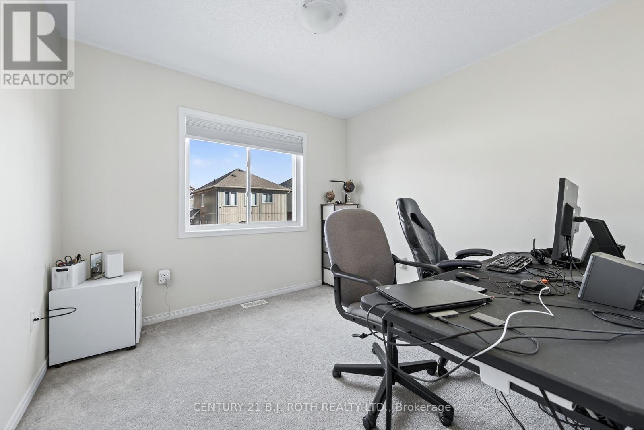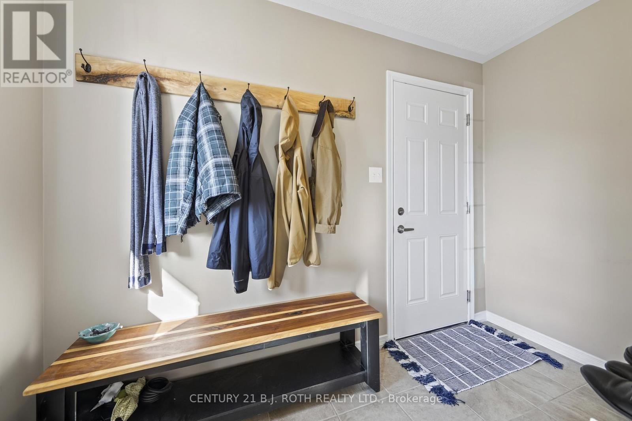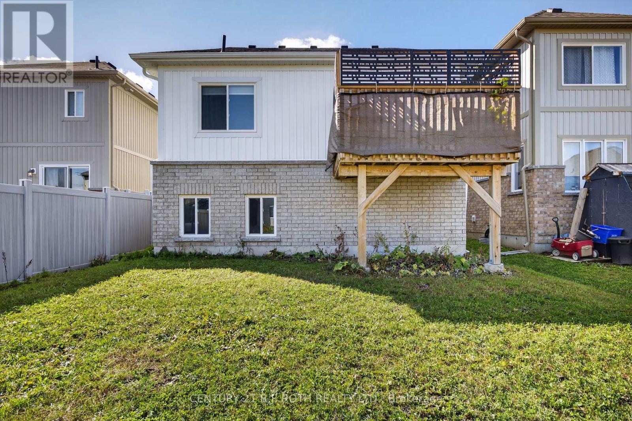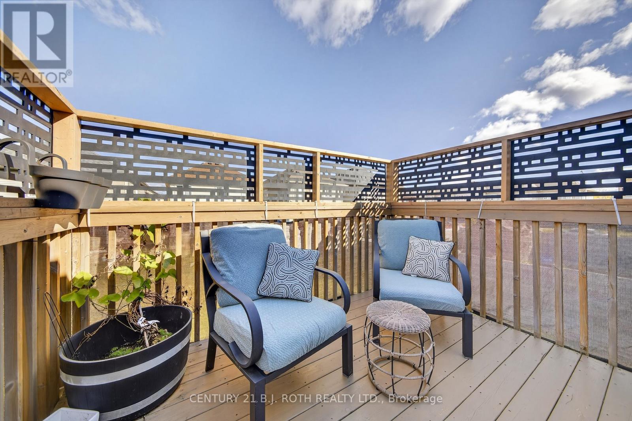162 Diana Drive Orillia, Ontario L3V 8J7
3 Bedroom
2 Bathroom
1,100 - 1,500 ft2
Fireplace
Central Air Conditioning
Forced Air
$2,900 Monthly
Three bedroom bungaloft located in desirable Westridge, close to amenities, trails and the university. Spacious bright main floor with island in the kitchen. Walk out from living room to private deck. Primary bedroom features a large walk-in closet and 3 piece ensuite. Garage entry into a mudroom. Unfinished basement with the laundry area and lots of storage. Hot water rental included. (id:50886)
Property Details
| MLS® Number | S12475681 |
| Property Type | Single Family |
| Community Name | Orillia |
| Features | Flat Site, Sump Pump |
| Parking Space Total | 3 |
Building
| Bathroom Total | 2 |
| Bedrooms Above Ground | 3 |
| Bedrooms Total | 3 |
| Age | 6 To 15 Years |
| Amenities | Fireplace(s) |
| Appliances | Water Heater, Dishwasher, Dryer, Freezer, Stove, Washer, Refrigerator |
| Basement Development | Unfinished |
| Basement Type | Full (unfinished) |
| Construction Style Attachment | Detached |
| Cooling Type | Central Air Conditioning |
| Exterior Finish | Brick, Vinyl Siding |
| Fireplace Present | Yes |
| Fireplace Total | 1 |
| Foundation Type | Poured Concrete |
| Heating Fuel | Natural Gas |
| Heating Type | Forced Air |
| Stories Total | 2 |
| Size Interior | 1,100 - 1,500 Ft2 |
| Type | House |
| Utility Water | Municipal Water |
Parking
| Attached Garage | |
| Garage |
Land
| Acreage | No |
| Sewer | Sanitary Sewer |
| Size Depth | 108 Ft |
| Size Frontage | 33 Ft |
| Size Irregular | 33 X 108 Ft |
| Size Total Text | 33 X 108 Ft |
Rooms
| Level | Type | Length | Width | Dimensions |
|---|---|---|---|---|
| Second Level | Primary Bedroom | 4.7 m | 3.12 m | 4.7 m x 3.12 m |
| Main Level | Kitchen | 3.76 m | 3.68 m | 3.76 m x 3.68 m |
| Main Level | Living Room | 3.76 m | 3.17 m | 3.76 m x 3.17 m |
| Main Level | Dining Room | 4.34 m | 3.05 m | 4.34 m x 3.05 m |
| Main Level | Mud Room | 3.05 m | 1.5 m | 3.05 m x 1.5 m |
| Main Level | Bedroom 2 | 3.05 m | 2.9 m | 3.05 m x 2.9 m |
| Main Level | Bedroom 3 | 2.9 m | 2.72 m | 2.9 m x 2.72 m |
| Main Level | Bathroom | Measurements not available |
Utilities
| Electricity | Installed |
| Sewer | Installed |
https://www.realtor.ca/real-estate/29018858/162-diana-drive-orillia-orillia
Contact Us
Contact us for more information
Linda Paisley
Salesperson
www.lindapaisley.com/
www.facebook.com/LindaPaisleyRealEstate
www.linkedin.com/in/lindapaisleyrealestate/
Century 21 B.j. Roth Realty Ltd.
355 Bayfield Street, Unit 5, 106299 & 100088
Barrie, Ontario L4M 3C3
355 Bayfield Street, Unit 5, 106299 & 100088
Barrie, Ontario L4M 3C3
(705) 721-9111
(705) 721-9182
bjrothrealty.c21.ca/

