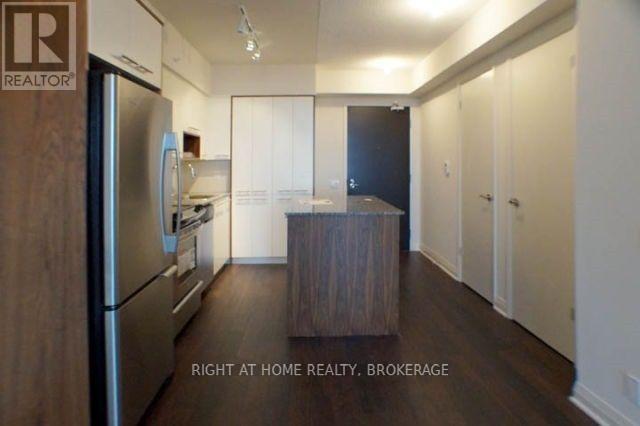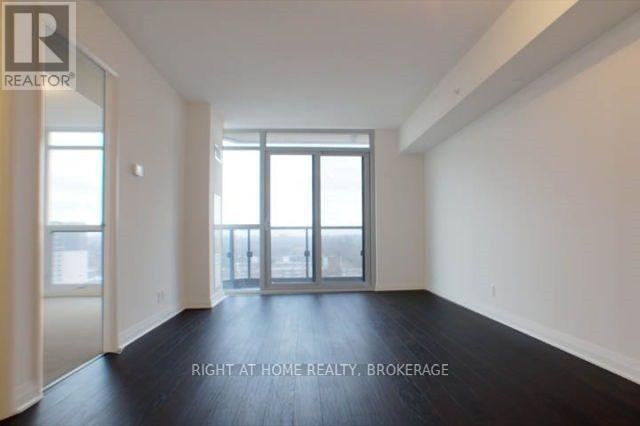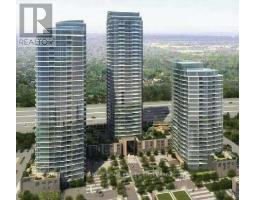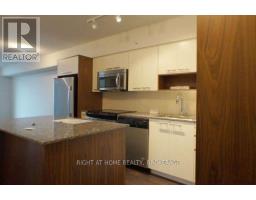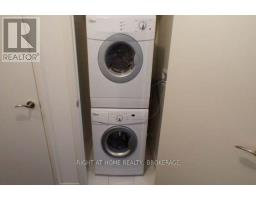1708 - 5 Valhalla Inn Road Toronto, Ontario M9B 0B1
1 Bedroom
1 Bathroom
500 - 599 ft2
Central Air Conditioning
Forced Air
$2,250 Monthly
Luxury 1 Bedroom / 1 Bathroom Condo With Breathtaking View Of The City ,Underground Parking , Freshly painted, Euro Style Kitchen , Granite Counter Top And Center Island, S/S Appliances, En Suite Laundry , Indoor Pool, Exercise Room, Party Room,24 Hour Concierge, Guest Rooms, Visitor Parking, Common Rooftop Deck, Easy Access To 401, 407, 427 And Qew. Close To Kipling Subway , Shopping And Many More Amenities. TTC Bus Is Located At The Corner Of The Condo. Parking Space Included. Services Include Indoor Pool, Exercise Room. Tenant Pays Own Hydro & (id:50886)
Property Details
| MLS® Number | W11990509 |
| Property Type | Single Family |
| Community Name | Islington-City Centre West |
| Amenities Near By | Public Transit |
| Community Features | Pet Restrictions |
| Features | Balcony |
| Parking Space Total | 1 |
| View Type | View |
Building
| Bathroom Total | 1 |
| Bedrooms Above Ground | 1 |
| Bedrooms Total | 1 |
| Amenities | Security/concierge, Exercise Centre, Party Room, Visitor Parking |
| Appliances | Dishwasher, Dryer, Microwave, Refrigerator, Stove, Washer |
| Cooling Type | Central Air Conditioning |
| Exterior Finish | Concrete, Steel |
| Flooring Type | Laminate, Carpeted |
| Heating Fuel | Natural Gas |
| Heating Type | Forced Air |
| Size Interior | 500 - 599 Ft2 |
| Type | Apartment |
Parking
| Underground | |
| Garage |
Land
| Acreage | No |
| Land Amenities | Public Transit |
Rooms
| Level | Type | Length | Width | Dimensions |
|---|---|---|---|---|
| Ground Level | Living Room | 5.36 m | 2.97 m | 5.36 m x 2.97 m |
| Ground Level | Dining Room | 5.36 m | 2.97 m | 5.36 m x 2.97 m |
| Ground Level | Kitchen | 3.8 m | 2.13 m | 3.8 m x 2.13 m |
| Ground Level | Primary Bedroom | 3.51 m | 2.75 m | 3.51 m x 2.75 m |
Contact Us
Contact us for more information
Mariam Wassef
Broker
www.mariamwassef.com/
Right At Home Realty, Brokerage
5111 New Street, Suite 106
Burlington, Ontario L7L 1V2
5111 New Street, Suite 106
Burlington, Ontario L7L 1V2
(905) 637-1700
www.rightathomerealtycom/






