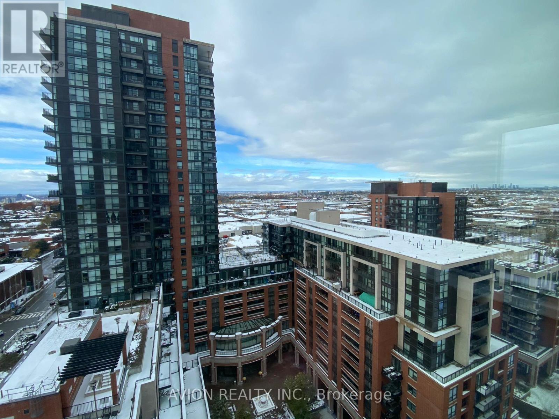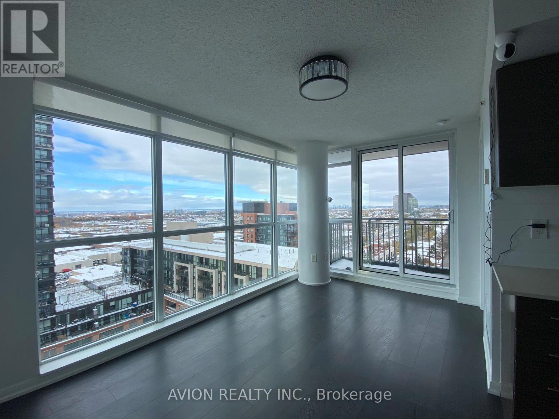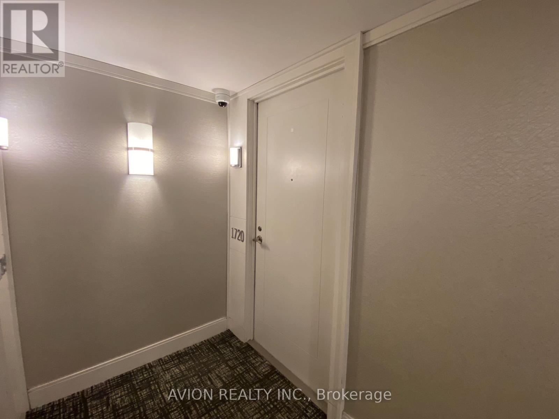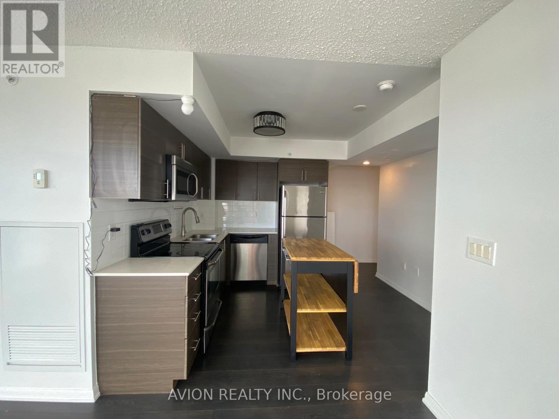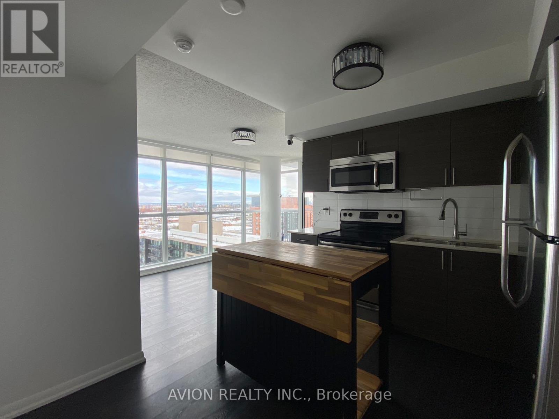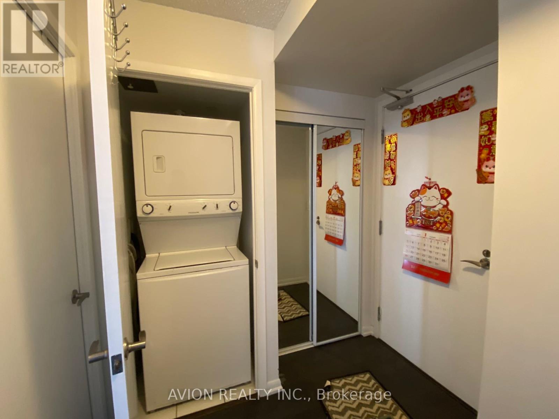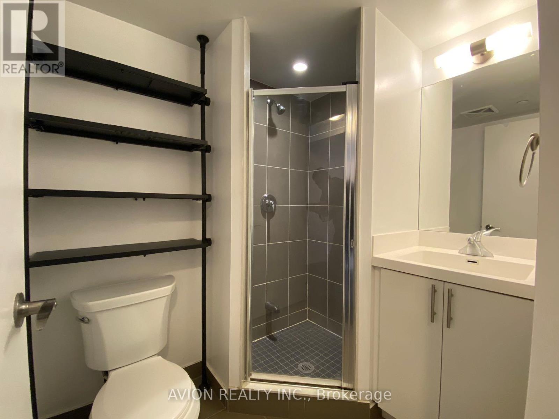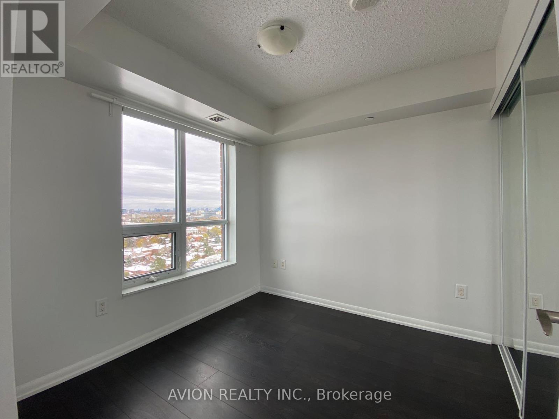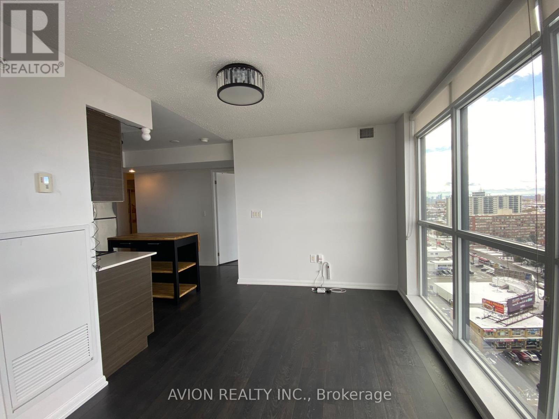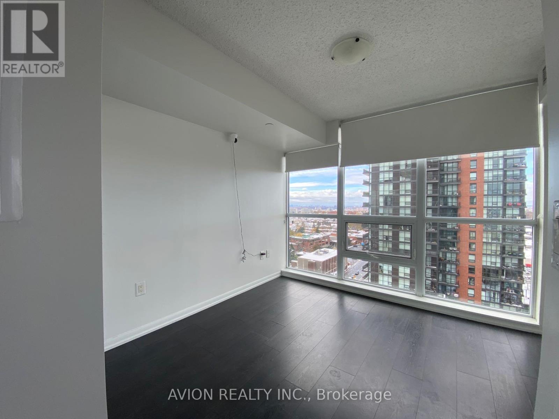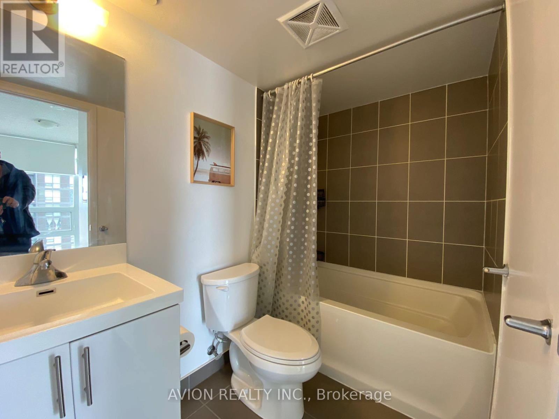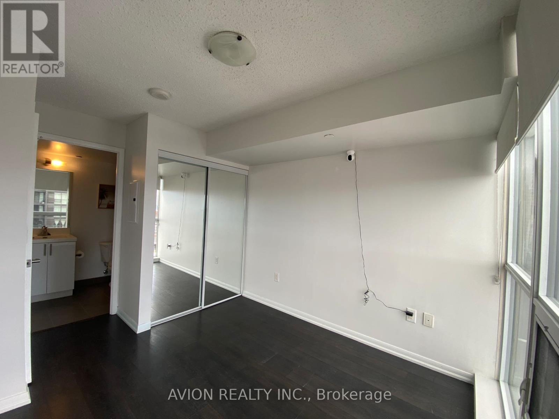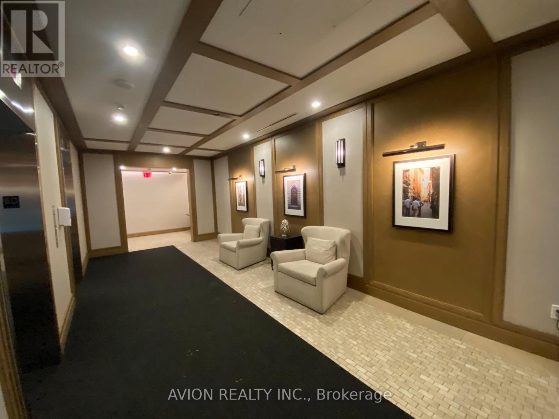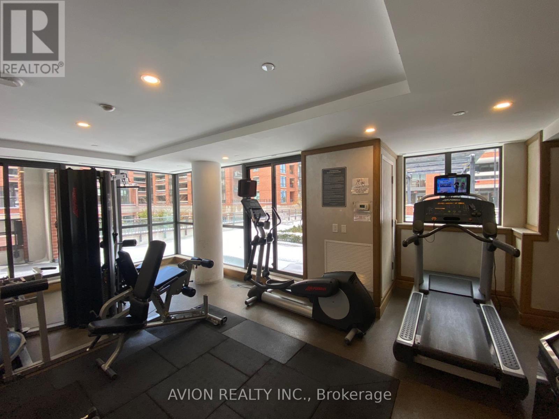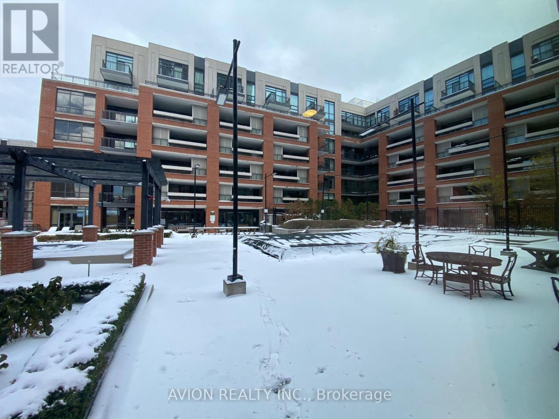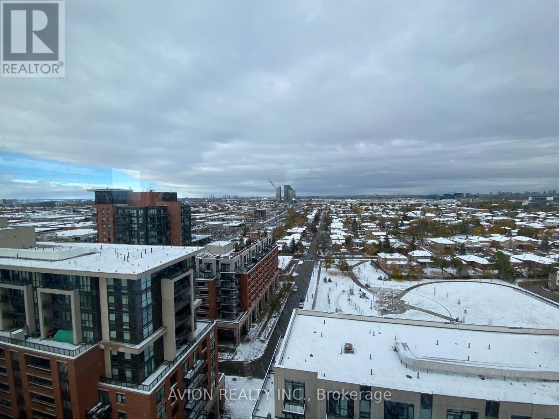1720 - 800 Lawrence Avenue W Toronto, Ontario M6A 0B1
$2,900 Monthly
Experience Luxury Living At The Italian-Inspired Treviso Condos! This Beautifully Appointed 2 Bedroom, 2 Bathroom Corner Suite Showcases A Bright, Contemporary Design And Gourmet Kitchen With Stainless Steel Appliances, Quartz Countertops & Chic Subway Tile Backsplash - Perfect For The Modern Chef. Enjoy A Functional Split Bedroom Layout With Floor-To-Ceiling Windows Framing Stunning Panoramic City Views. The Primary Suite Features A Spa-Like 4 Pc Ensuite, While Both Bedrooms Include Mirrored Closets & Black-Out Shades For Ultimate Comfort. Freshly Painted And Finished With Stylish Laminate Flooring Throughout. A Move-In Ready Gem In A Highly Desirable Location - Steps To Transit, Shops, Cafés & All Amenities! (id:50886)
Property Details
| MLS® Number | W12534566 |
| Property Type | Single Family |
| Community Name | Yorkdale-Glen Park |
| Community Features | Pets Allowed With Restrictions |
| Features | Balcony, Carpet Free |
| Parking Space Total | 1 |
| View Type | City View |
Building
| Bathroom Total | 2 |
| Bedrooms Above Ground | 2 |
| Bedrooms Total | 2 |
| Amenities | Storage - Locker |
| Basement Type | None |
| Cooling Type | Central Air Conditioning |
| Exterior Finish | Concrete |
| Flooring Type | Laminate |
| Heating Fuel | Natural Gas |
| Heating Type | Forced Air |
| Size Interior | 700 - 799 Ft2 |
| Type | Apartment |
Parking
| Underground | |
| Garage |
Land
| Acreage | No |
Rooms
| Level | Type | Length | Width | Dimensions |
|---|---|---|---|---|
| Main Level | Living Room | 4.26 m | 2.68 m | 4.26 m x 2.68 m |
| Main Level | Kitchen | 2.96 m | 3.41 m | 2.96 m x 3.41 m |
| Main Level | Primary Bedroom | 3.23 m | 3.53 m | 3.23 m x 3.53 m |
| Main Level | Bedroom 2 | 2.67 m | 2.59 m | 2.67 m x 2.59 m |
Contact Us
Contact us for more information
William Sun
Salesperson
50 Acadia Ave #130
Markham, Ontario L3R 0B3
(647) 518-5728

