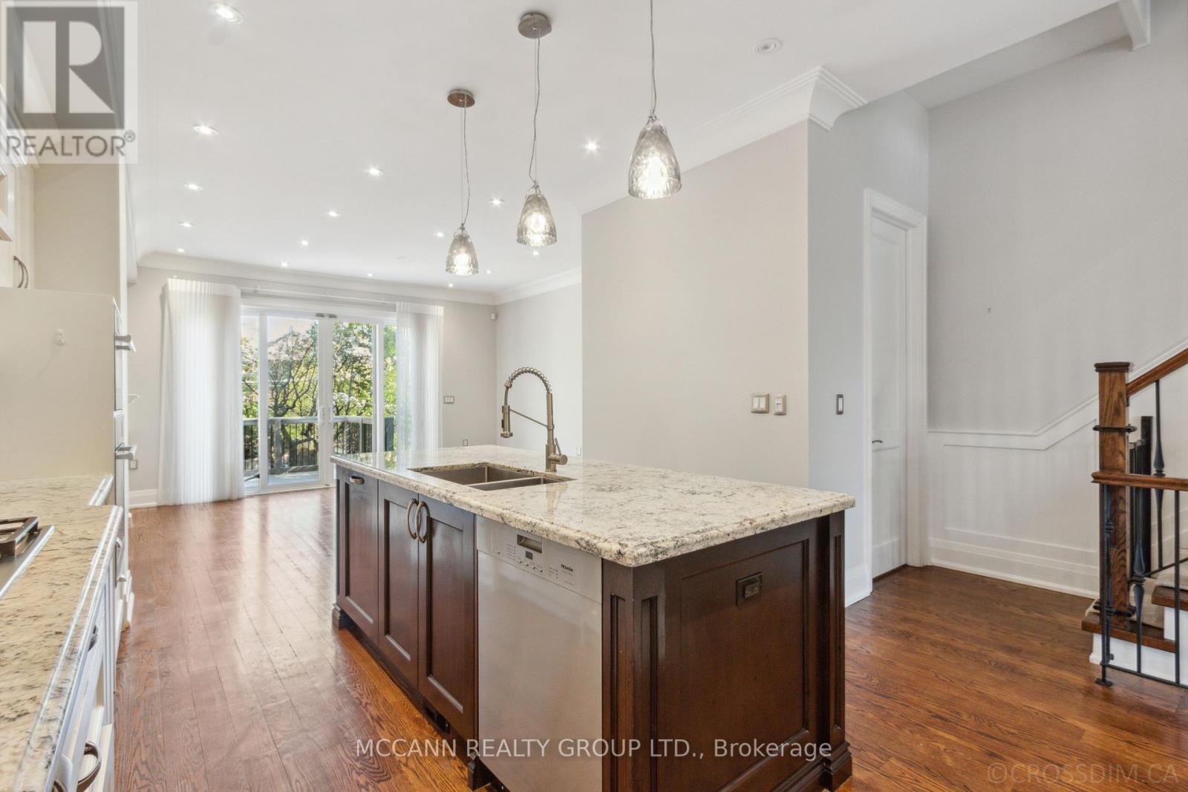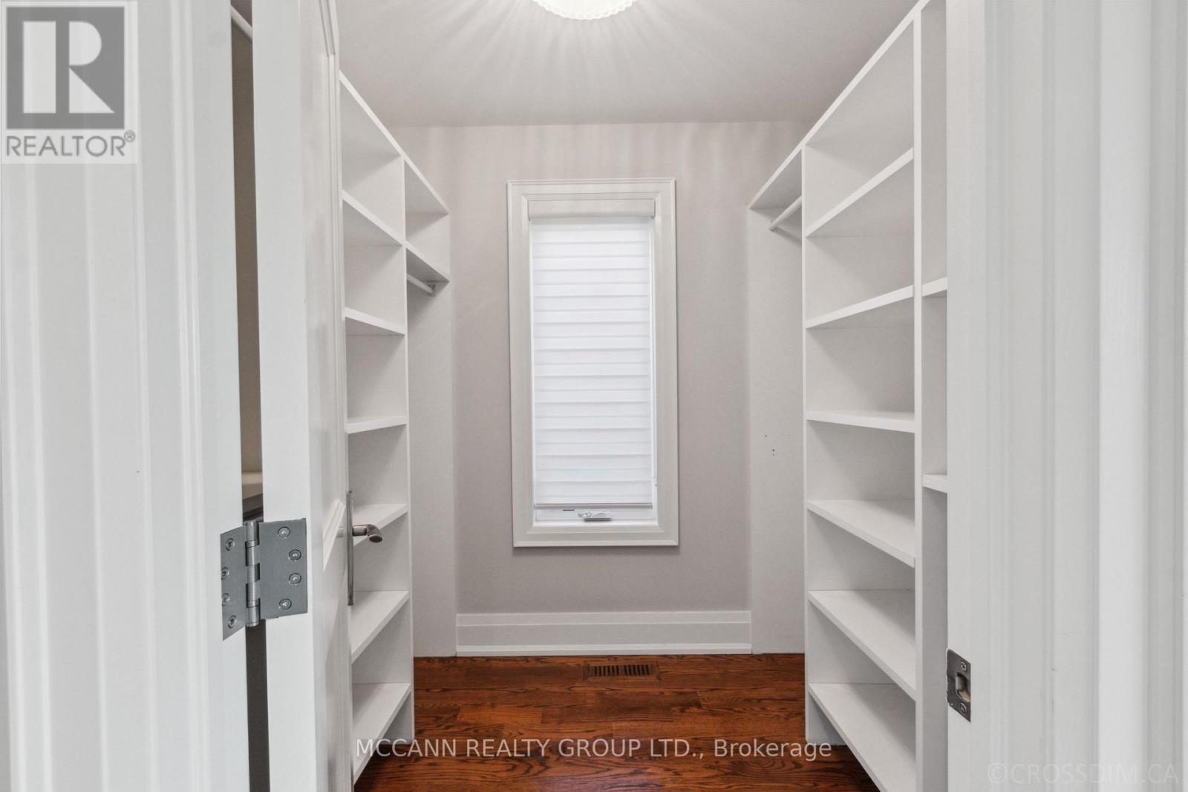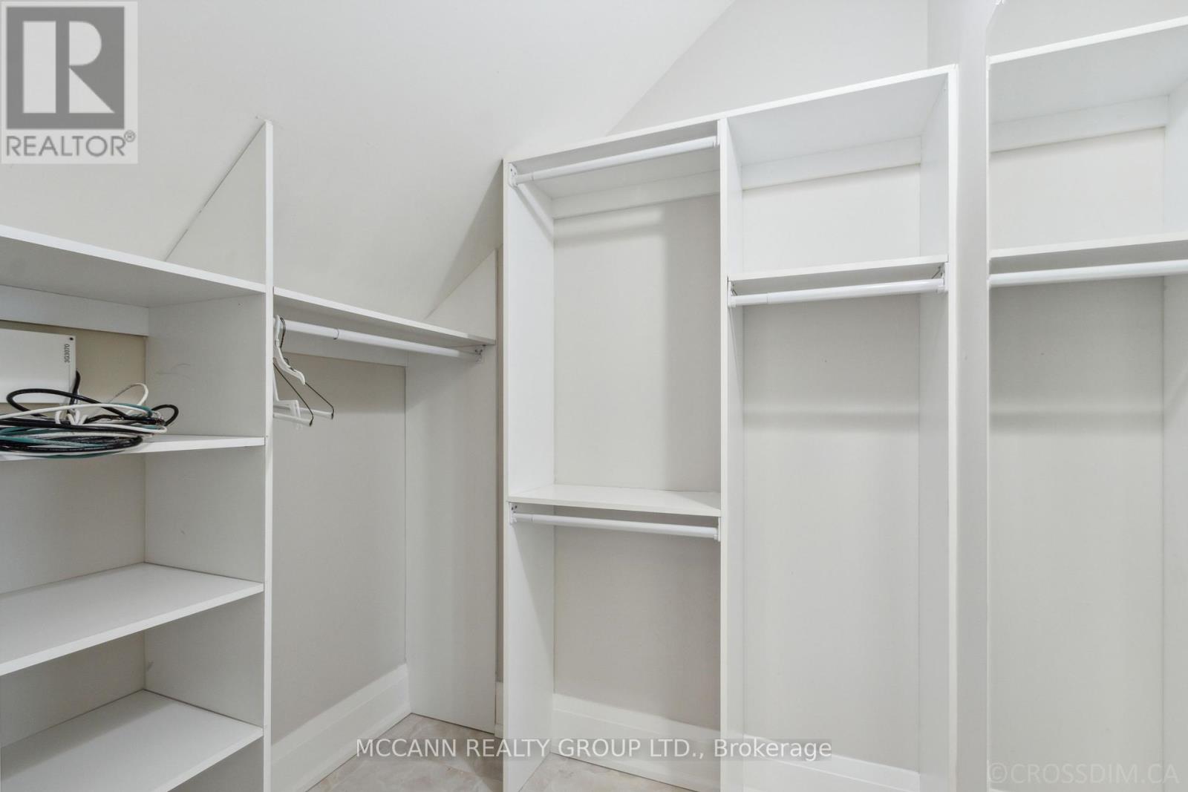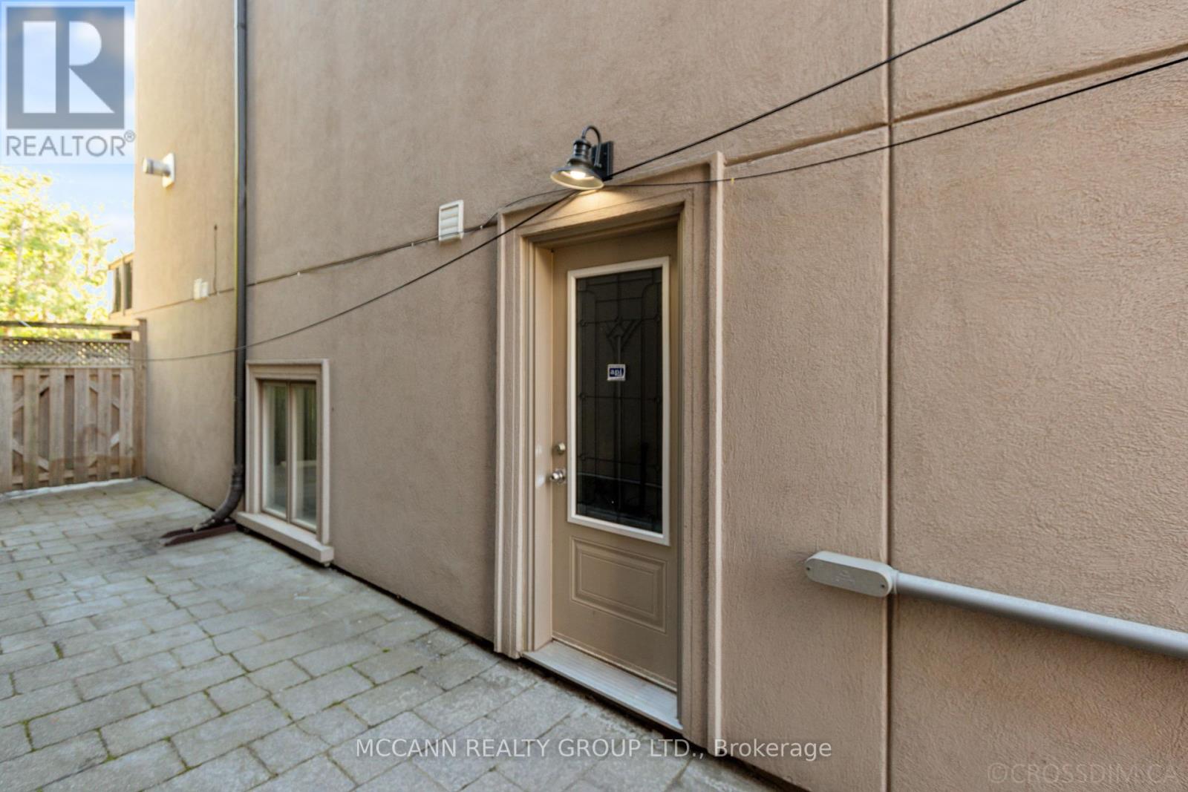177 Craighurst Avenue Toronto, Ontario M4R 1K1
$8,100 Monthly
A perfect Executive Retreat in prime Mid town Toronto in the prestigious Lytton Park Area. This house boasts of high ceilings, seamlessly blending classic charm with contemporary convenience. Nestled in the highly sought-after John Ross Robertson School neighborhood, it sits on a spacious 25*134 South lot with a one car attached garage and space to park two more cars in the driveway. Boasting of four bedrooms and a finished basement, there's ample space for a family to spread out. The primary bedroom boasts of six piece ensuite with fireplaces and a juliette balcony. There is an alternate third floor primary bedroom with ensuite and a walkout to a large terrace, wet bar and a clawfoot tub ensuite in the bedroom. The highlight is the expansive backyard, ideal for both relaxation and hosting gatherings. Located on a serene, tree-lined street, it offers easy access to top-tier schools independent schools like Havergal College, St Clements, UCC Lawrence Park Collegiate. Situated equidistant to Eglinton and Lawrence subway this gives access to TTC just steps away......Enjoy the active, fun and easy life style this location has to offer. (id:50886)
Property Details
| MLS® Number | C12142770 |
| Property Type | Single Family |
| Community Name | Lawrence Park South |
| Amenities Near By | Hospital, Public Transit, Schools, Place Of Worship |
| Features | Carpet Free |
| Parking Space Total | 3 |
Building
| Bathroom Total | 5 |
| Bedrooms Above Ground | 4 |
| Bedrooms Below Ground | 1 |
| Bedrooms Total | 5 |
| Age | 6 To 15 Years |
| Amenities | Fireplace(s) |
| Appliances | Oven - Built-in, Central Vacuum, Cooktop, Dishwasher, Dryer, Microwave, Oven, Stove, Washer, Refrigerator |
| Basement Features | Separate Entrance, Walk-up |
| Basement Type | N/a |
| Construction Style Attachment | Detached |
| Cooling Type | Central Air Conditioning |
| Exterior Finish | Brick, Stone |
| Fireplace Present | Yes |
| Fireplace Total | 2 |
| Flooring Type | Hardwood |
| Foundation Type | Unknown |
| Half Bath Total | 1 |
| Heating Fuel | Natural Gas |
| Heating Type | Forced Air |
| Stories Total | 3 |
| Size Interior | 2,000 - 2,500 Ft2 |
| Type | House |
| Utility Water | Municipal Water |
Parking
| Attached Garage | |
| Garage |
Land
| Acreage | No |
| Land Amenities | Hospital, Public Transit, Schools, Place Of Worship |
| Sewer | Sanitary Sewer |
| Size Depth | 134 Ft |
| Size Frontage | 25 Ft |
| Size Irregular | 25 X 134 Ft |
| Size Total Text | 25 X 134 Ft |
Rooms
| Level | Type | Length | Width | Dimensions |
|---|---|---|---|---|
| Second Level | Primary Bedroom | 5.13 m | 3.22 m | 5.13 m x 3.22 m |
| Second Level | Bedroom 2 | 3.66 m | 2.88 m | 3.66 m x 2.88 m |
| Second Level | Bedroom 3 | 3.69 m | 3.05 m | 3.69 m x 3.05 m |
| Third Level | Bedroom 4 | 4.14 m | 4.21 m | 4.14 m x 4.21 m |
| Basement | Bedroom | 2.87 m | 2.44 m | 2.87 m x 2.44 m |
| Basement | Recreational, Games Room | 4.8 m | 3.63 m | 4.8 m x 3.63 m |
| Main Level | Living Room | 7.16 m | 3.78 m | 7.16 m x 3.78 m |
| Main Level | Dining Room | 7.16 m | 3.78 m | 7.16 m x 3.78 m |
| Main Level | Kitchen | 4.78 m | 2.71 m | 4.78 m x 2.71 m |
| Main Level | Family Room | 4.16 m | 5.03 m | 4.16 m x 5.03 m |
Contact Us
Contact us for more information
Rashi Narula
Salesperson
3307 Yonge St
Toronto, Ontario M4N 2L9
(416) 481-2355
www.mccannrealty.ca
Lillian Lin
Salesperson
3307 Yonge St
Toronto, Ontario M4N 2L9
(416) 481-2355
www.mccannrealty.ca



































































































