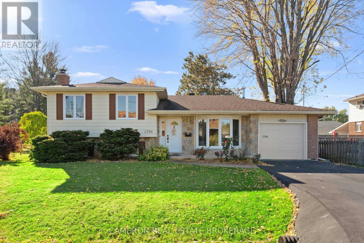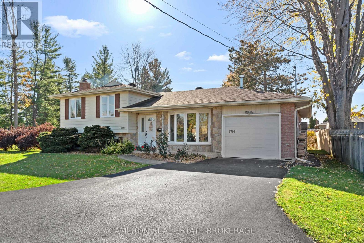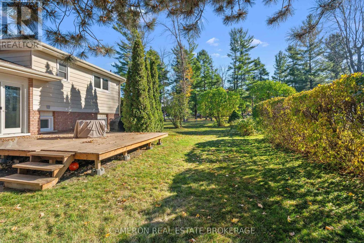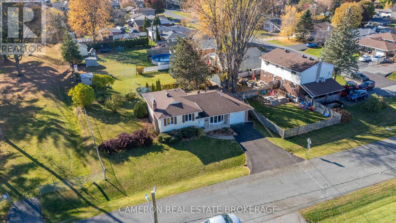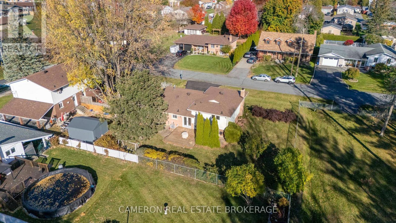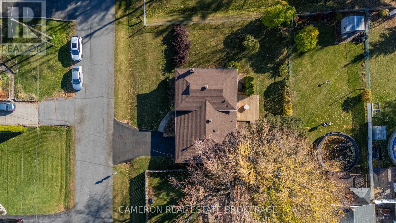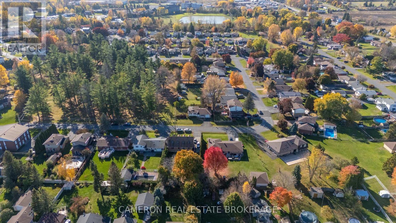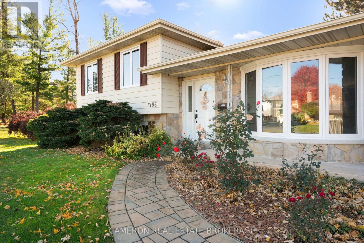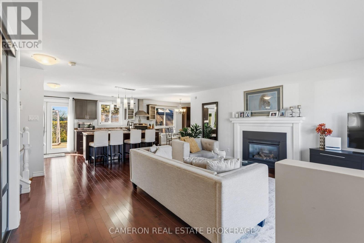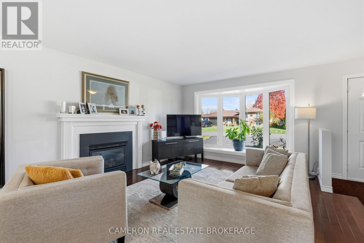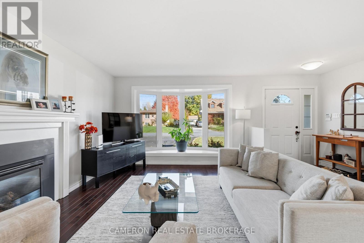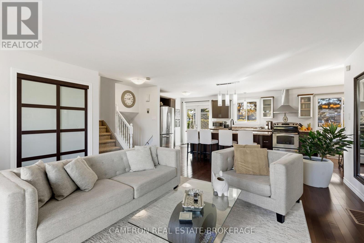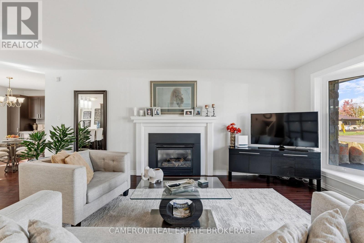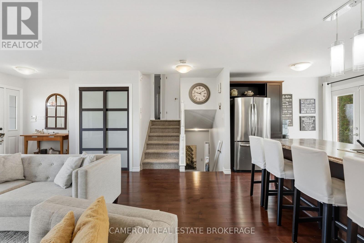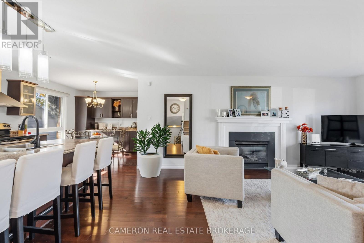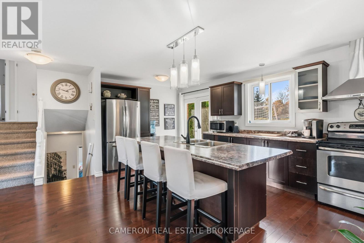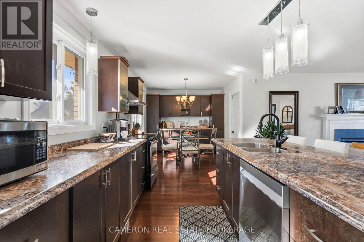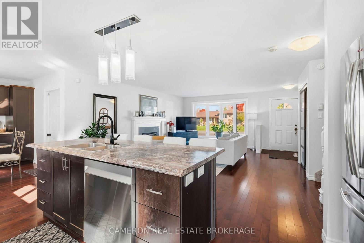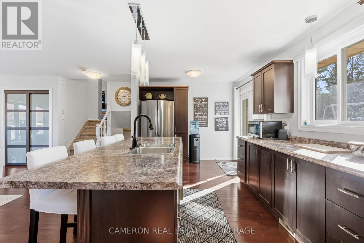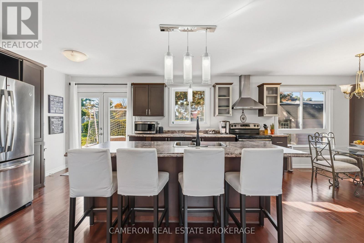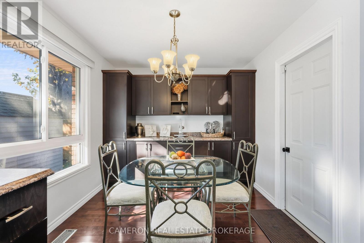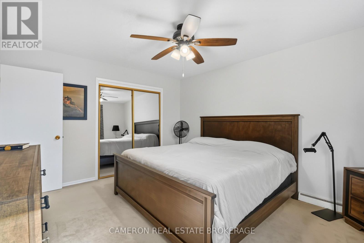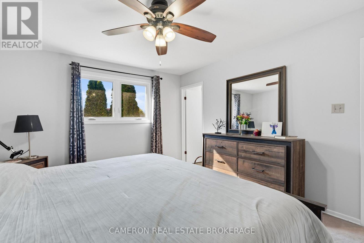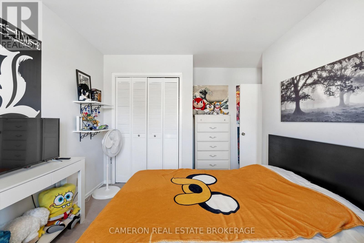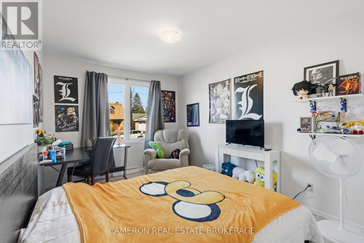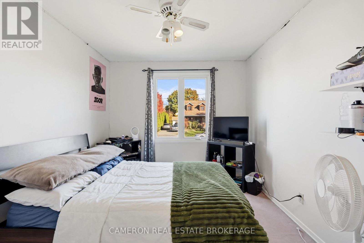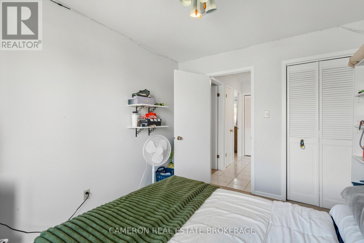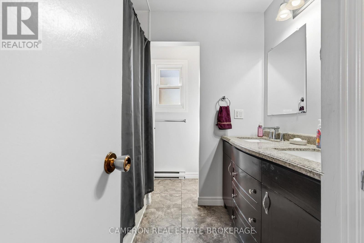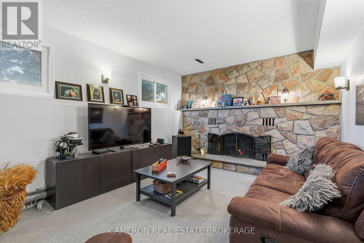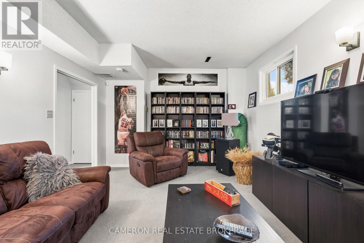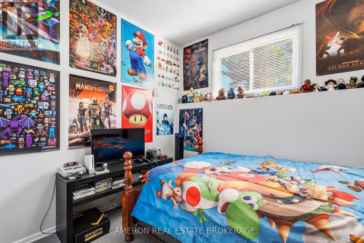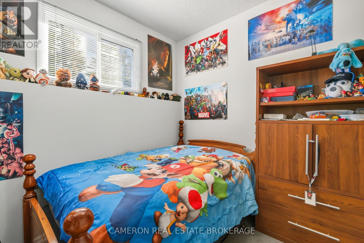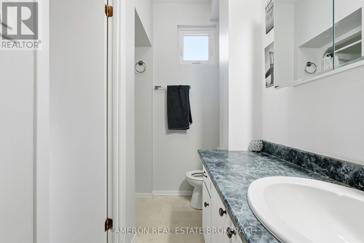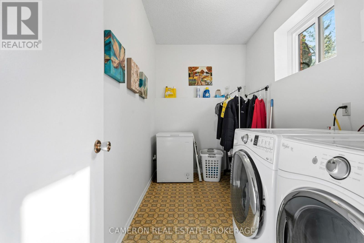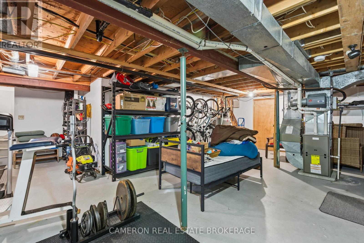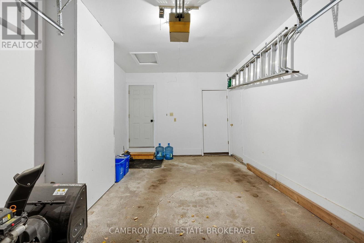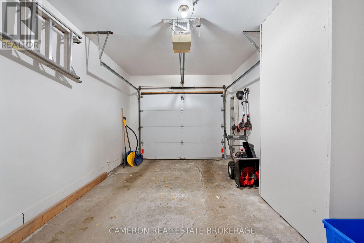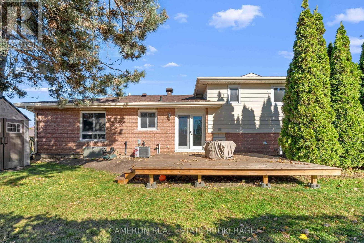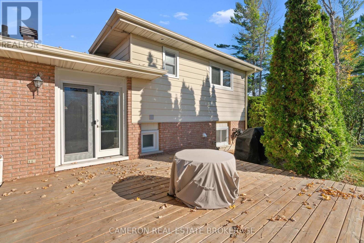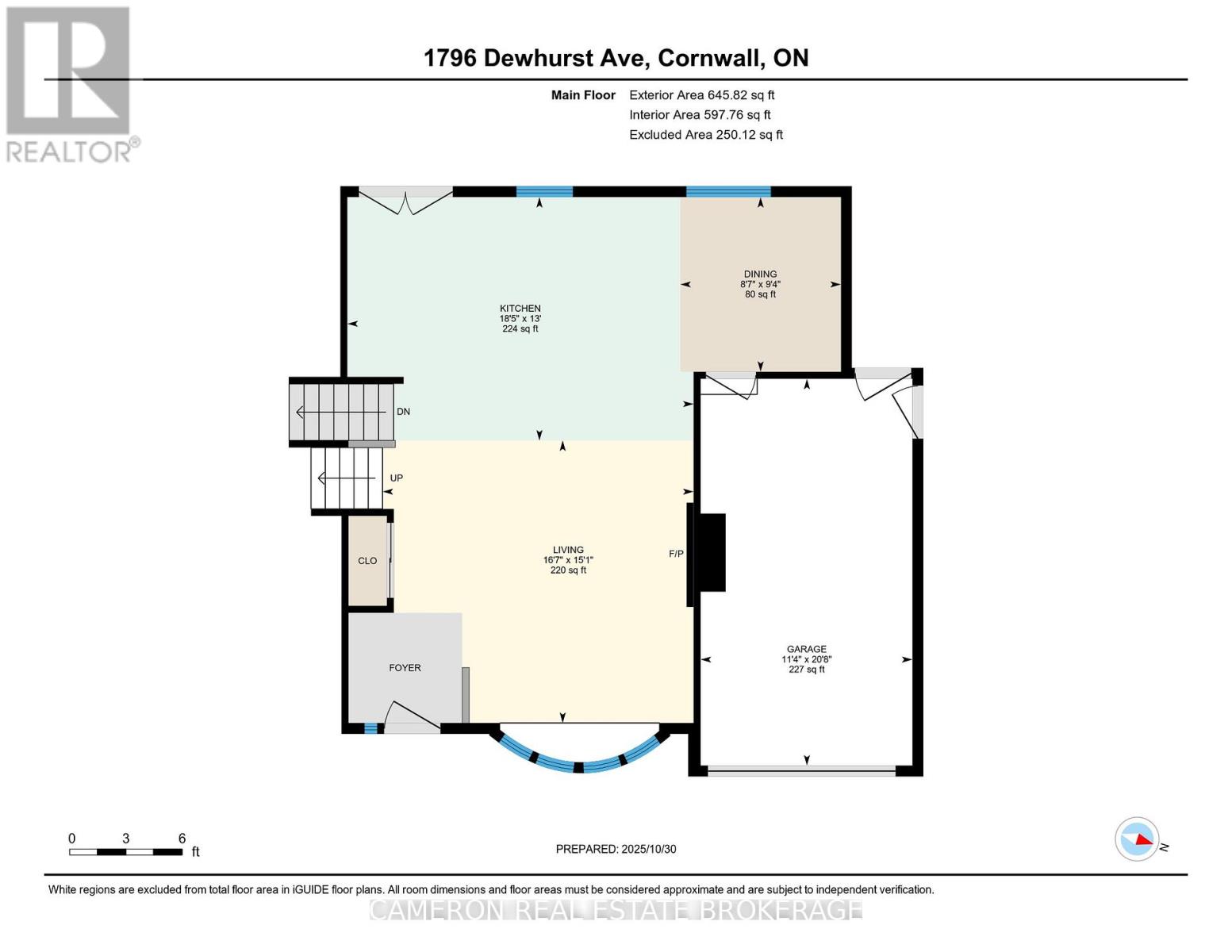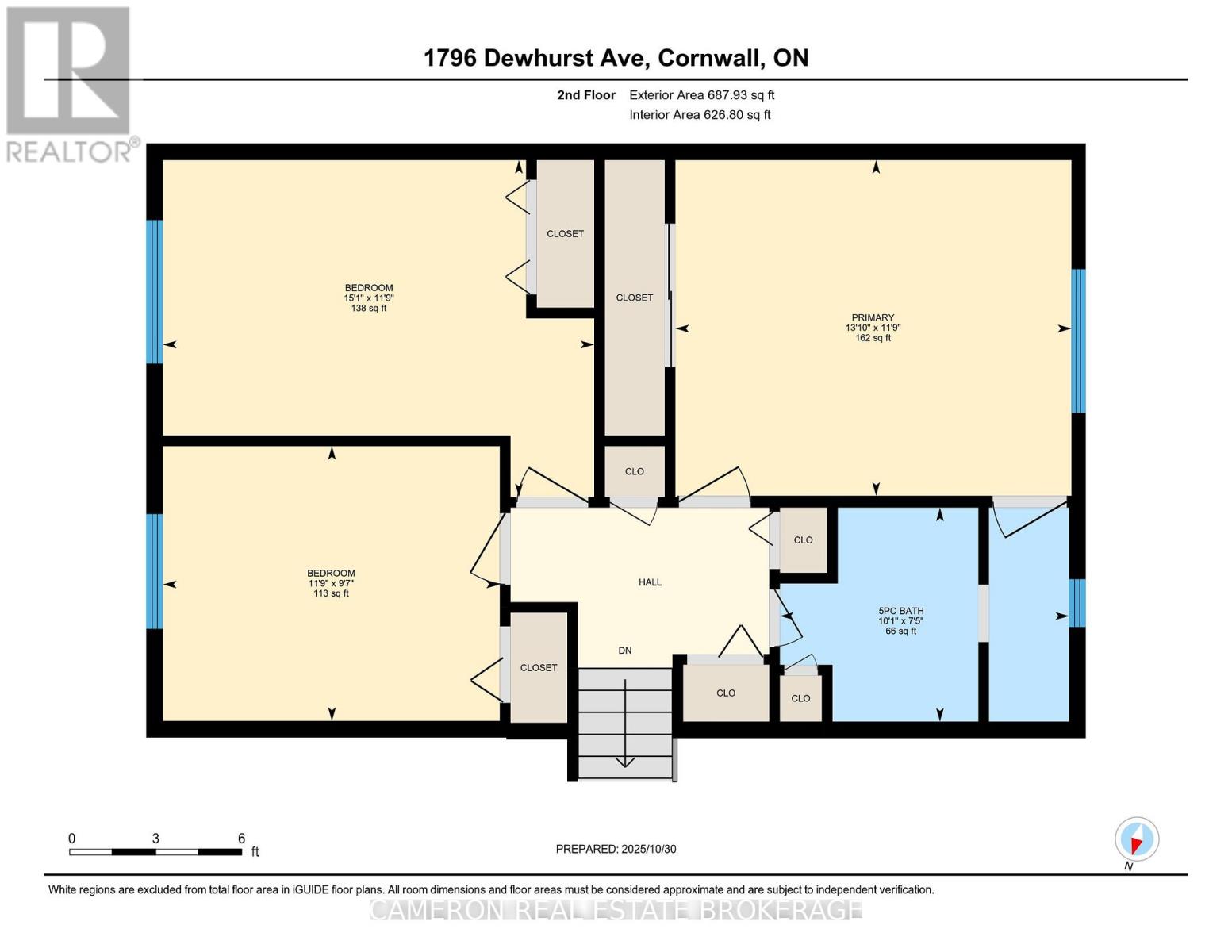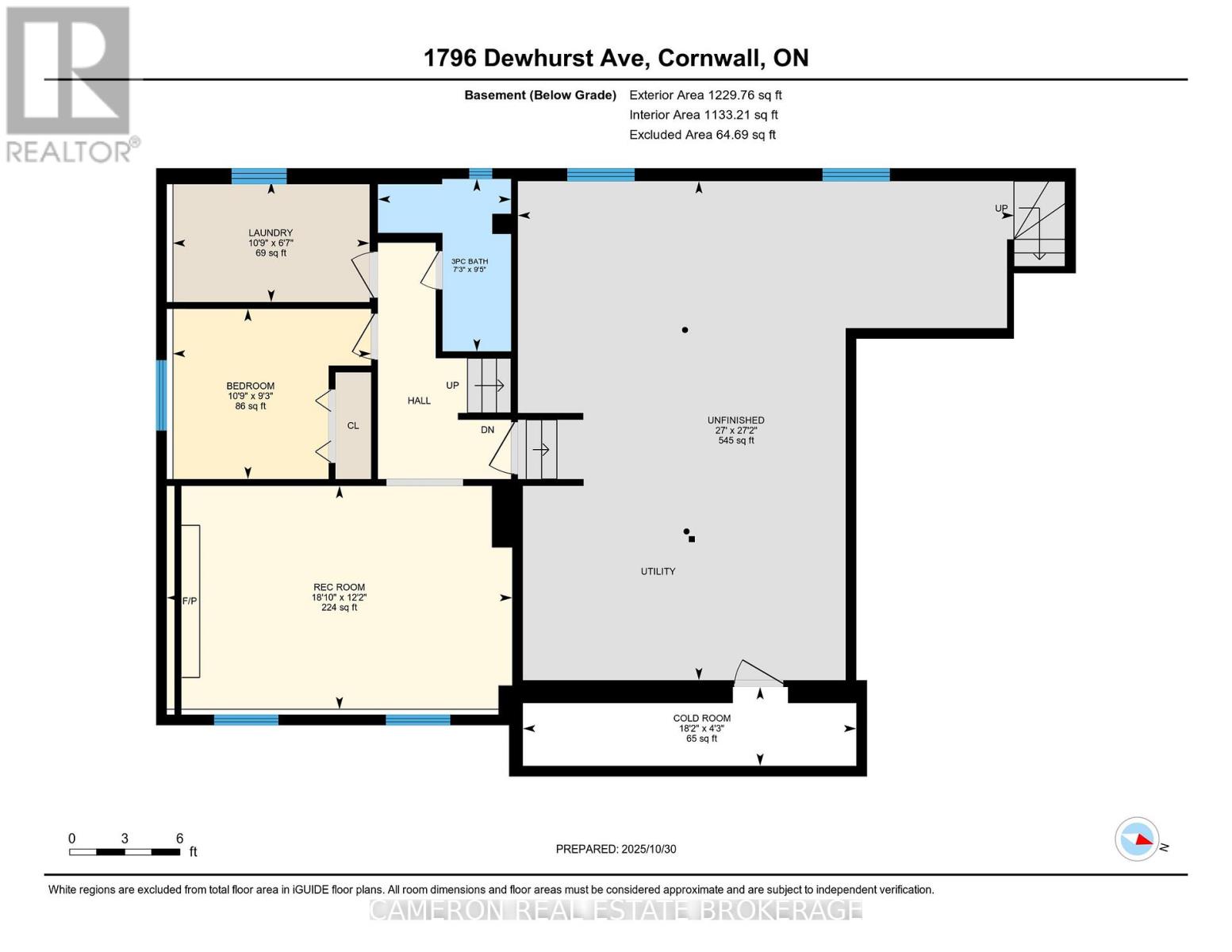1796 Dewhurst Avenue Cornwall, Ontario K6J 5H4
$539,000
You'll find a unique mix of superb location and beautiful contemporary styling in this beautiful split-level home in West Cornwall. Located on one of the city's quietest streets and directly beside Alguire Park, one of the largest parks in Cornwall filled with mature trees, this home offers peaceful living with abundant play space at your doorstep. This home's exterior combines classic mid-century stone with a partial brick façade along with tasteful landscaping resulting in serious curb appeal. In the fenced yard you'll find a new deck, a great place to relax while keeping an eye on kids playing in the yard or in the neighboring park. Step inside the home and you'll enter a fantastic blend of modern layout and finishes - a wonderful open-concept space where the living, kitchen and dining spaces blend seamlessly. Hardwood flooring is featured throughout this area including the living space with a beautiful bay window and gas fireplace. A dining nook offers formal space for family gatherings and some additional cabinetry. The kitchen is a dream with included appliances, plenty of countertop space and a functional island great for informal meals and conversations. A french door provides direct access to the yard from the main level, ideal for pet owners and indoor-outdoor entertaining. On the upper level of this side-split home you'll find three generous bedrooms with a primary that enjoys cheater access to the full 4-piece bathroom on this floor, The lower level of this home features a large rec room with wood fireplace, a fourth bedroom, 3-piece bathroom and formal laundry room - all featuring extra tall ceilings. The basement utility room offers lots of storage potential for seasonal goods, exercise equipment or hobby space with direct walk-up access to the garage. 1796 Dewhurst is a rare find - a turn-key, updated home with a serene location and modern interior - a unique opportunity you won't want to miss (id:50886)
Property Details
| MLS® Number | X12498852 |
| Property Type | Single Family |
| Community Name | 717 - Cornwall |
| Parking Space Total | 5 |
Building
| Bathroom Total | 2 |
| Bedrooms Above Ground | 3 |
| Bedrooms Below Ground | 1 |
| Bedrooms Total | 4 |
| Amenities | Fireplace(s) |
| Appliances | Water Heater, Dishwasher, Hood Fan, Window Coverings |
| Basement Development | Finished |
| Basement Type | N/a (finished) |
| Construction Style Attachment | Detached |
| Construction Style Split Level | Sidesplit |
| Cooling Type | Central Air Conditioning |
| Exterior Finish | Stone, Aluminum Siding |
| Fireplace Present | Yes |
| Fireplace Total | 2 |
| Foundation Type | Poured Concrete |
| Heating Fuel | Natural Gas |
| Heating Type | Forced Air |
| Size Interior | 1,100 - 1,500 Ft2 |
| Type | House |
| Utility Water | Municipal Water |
Parking
| Attached Garage | |
| Garage |
Land
| Acreage | No |
| Sewer | Sanitary Sewer |
| Size Depth | 89 Ft ,3 In |
| Size Frontage | 90 Ft |
| Size Irregular | 90 X 89.3 Ft |
| Size Total Text | 90 X 89.3 Ft |
Rooms
| Level | Type | Length | Width | Dimensions |
|---|---|---|---|---|
| Basement | Utility Room | 8.2 m | 8.3 m | 8.2 m x 8.3 m |
| Main Level | Dining Room | 2.6 m | 2.8 m | 2.6 m x 2.8 m |
| Main Level | Kitchen | 5.6 m | 4 m | 5.6 m x 4 m |
| Main Level | Living Room | 5.1 m | 4.6 m | 5.1 m x 4.6 m |
| Sub-basement | Laundry Room | 3.3 m | 2 m | 3.3 m x 2 m |
| Sub-basement | Recreational, Games Room | 5.7 m | 3.7 m | 5.7 m x 3.7 m |
| Sub-basement | Bedroom | 3.3 m | 2.8 m | 3.3 m x 2.8 m |
| Sub-basement | Bathroom | 2.9 m | 2.2 m | 2.9 m x 2.2 m |
| Upper Level | Primary Bedroom | 4.2 m | 3.6 m | 4.2 m x 3.6 m |
| Upper Level | Bedroom 2 | 4.6 m | 3.6 m | 4.6 m x 3.6 m |
| Upper Level | Bedroom | 3.6 m | 2.9 m | 3.6 m x 2.9 m |
| Upper Level | Bathroom | 3.1 m | 2.3 m | 3.1 m x 2.3 m |
https://www.realtor.ca/real-estate/29056373/1796-dewhurst-avenue-cornwall-717-cornwall
Contact Us
Contact us for more information
Rob Dawson
Broker
21 Water Street West
Cornwall, Ontario K6J 1A1
(613) 933-3283
(613) 938-7437

