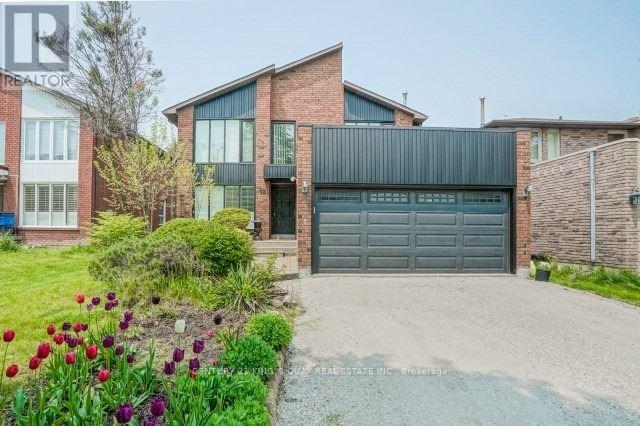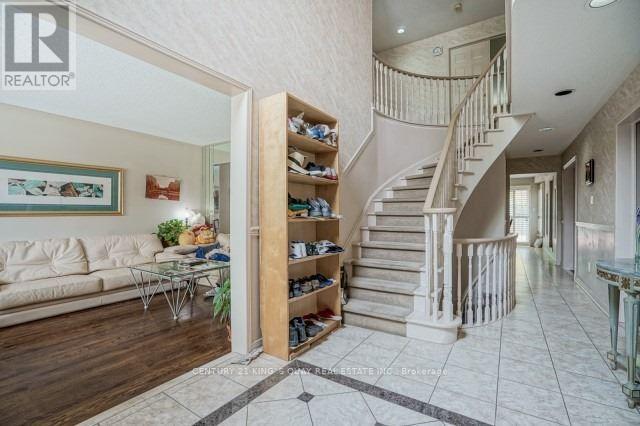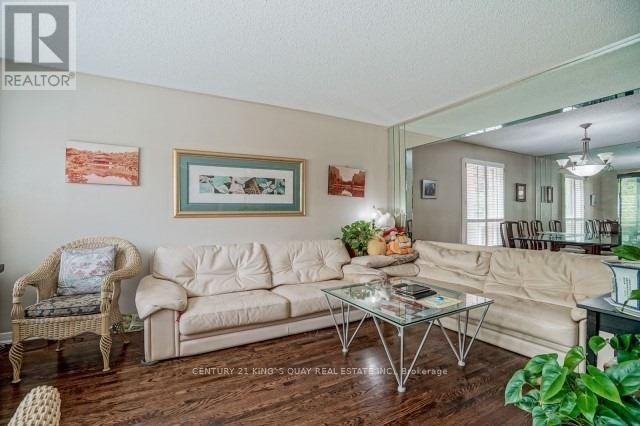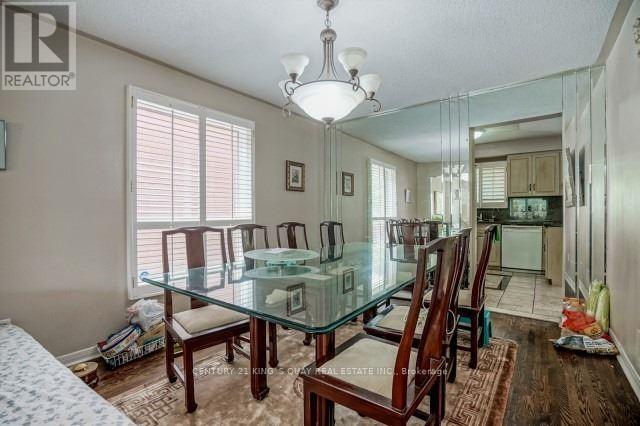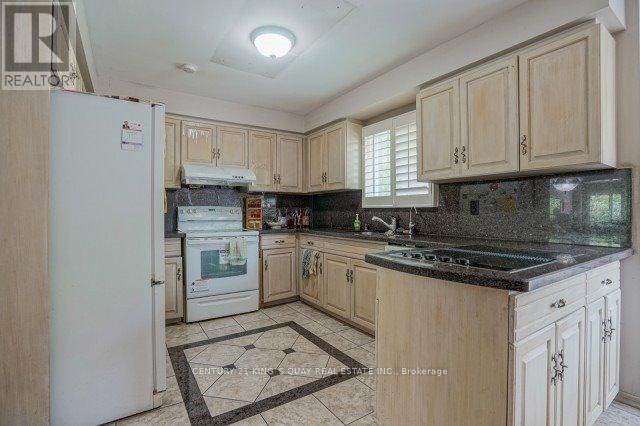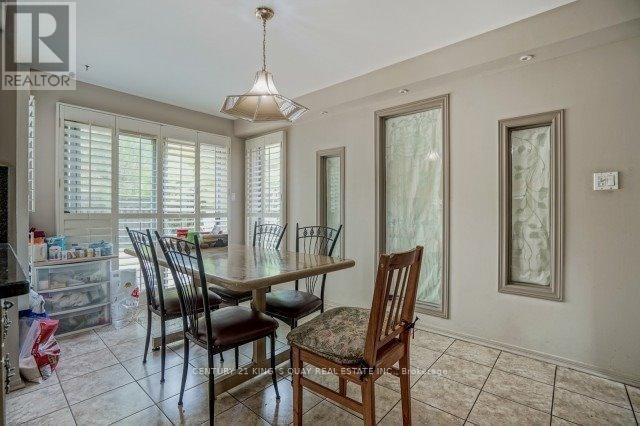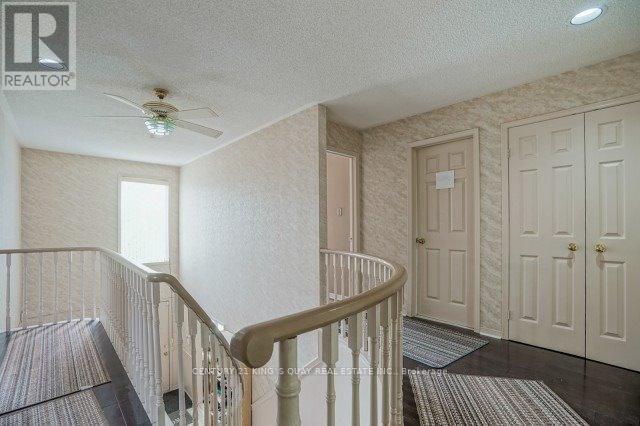18 Brookshire Circle Markham, Ontario L3T 7B1
$4,650 Monthly
Good Location! Good School! Good Neighborhood! This 4+2 Bedroom Double Car Garage Detached Home Offers Large Foyer W 18 Ft Ceilings, Living & Dining Room, Family Room And Office. Both Family Room and the Office can be used as bedroom. It has its own window and door. Eat-in Kitchen Walk To Deck &Beautiful Back Yard. Spacious Layout With Generous Principle Rooms And Bedrooms. Finished Basement with 2 Bedroom, Huge Great Rm With kitchen. Best Schools, Bayview Glen P.S. St Robert's High School, And Thornlea Secondary School! Close To Restaurant, Community Center. Ready To Move In! (id:50886)
Property Details
| MLS® Number | N12538056 |
| Property Type | Single Family |
| Community Name | Thornlea |
| Amenities Near By | Park, Public Transit, Schools |
| Community Features | Community Centre |
| Parking Space Total | 6 |
Building
| Bathroom Total | 4 |
| Bedrooms Above Ground | 4 |
| Bedrooms Below Ground | 2 |
| Bedrooms Total | 6 |
| Basement Development | Finished |
| Basement Features | Apartment In Basement |
| Basement Type | N/a, N/a (finished) |
| Construction Style Attachment | Detached |
| Cooling Type | Central Air Conditioning |
| Exterior Finish | Brick |
| Fireplace Present | Yes |
| Flooring Type | Hardwood, Vinyl |
| Foundation Type | Concrete |
| Half Bath Total | 1 |
| Heating Fuel | Natural Gas |
| Heating Type | Forced Air |
| Stories Total | 2 |
| Size Interior | 2,500 - 3,000 Ft2 |
| Type | House |
| Utility Water | Municipal Water |
Parking
| Attached Garage | |
| Garage |
Land
| Acreage | No |
| Land Amenities | Park, Public Transit, Schools |
| Sewer | Sanitary Sewer |
| Size Depth | 114 Ft ,9 In |
| Size Frontage | 44 Ft ,3 In |
| Size Irregular | 44.3 X 114.8 Ft |
| Size Total Text | 44.3 X 114.8 Ft|under 1/2 Acre |
Rooms
| Level | Type | Length | Width | Dimensions |
|---|---|---|---|---|
| Second Level | Primary Bedroom | 5.8 m | 3.62 m | 5.8 m x 3.62 m |
| Second Level | Bedroom 2 | 4.05 m | 3.25 m | 4.05 m x 3.25 m |
| Second Level | Bedroom 3 | 4.1 m | 3.15 m | 4.1 m x 3.15 m |
| Second Level | Bedroom 4 | 3.23 m | 3.15 m | 3.23 m x 3.15 m |
| Basement | Bedroom | 3.23 m | 3.1 m | 3.23 m x 3.1 m |
| Basement | Great Room | 9.1 m | 5.35 m | 9.1 m x 5.35 m |
| Basement | Bedroom 5 | 3.23 m | 3.23 m | 3.23 m x 3.23 m |
| Ground Level | Living Room | 9.07 m | 3.2 m | 9.07 m x 3.2 m |
| Ground Level | Dining Room | 9.07 m | 3.2 m | 9.07 m x 3.2 m |
| Ground Level | Kitchen | 5.98 m | 4.8 m | 5.98 m x 4.8 m |
| Ground Level | Family Room | 5.2 m | 3.8 m | 5.2 m x 3.8 m |
| Ground Level | Library | 4.03 m | 3.8 m | 4.03 m x 3.8 m |
https://www.realtor.ca/real-estate/29095993/18-brookshire-circle-markham-thornlea-thornlea
Contact Us
Contact us for more information
Cameron Duan
Salesperson
7303 Warden Ave #101
Markham, Ontario L3R 5Y6
(905) 940-3428
(905) 940-0293
kingsquayrealestate.c21.ca/

