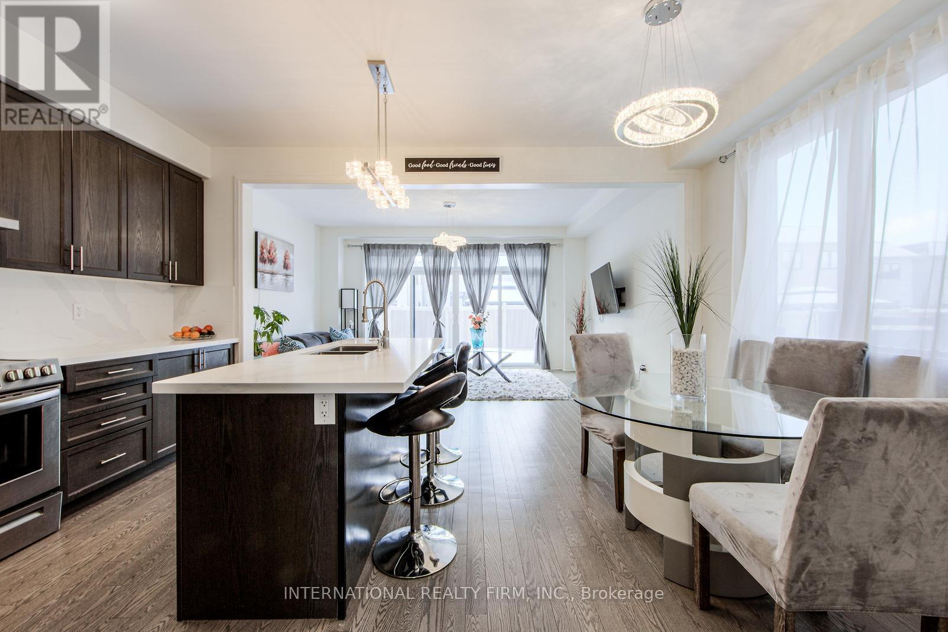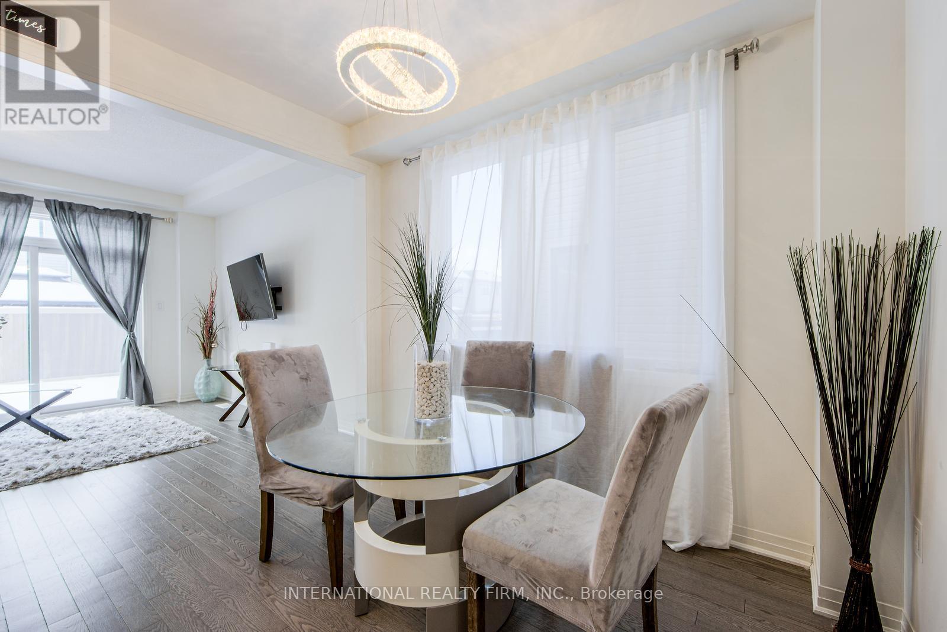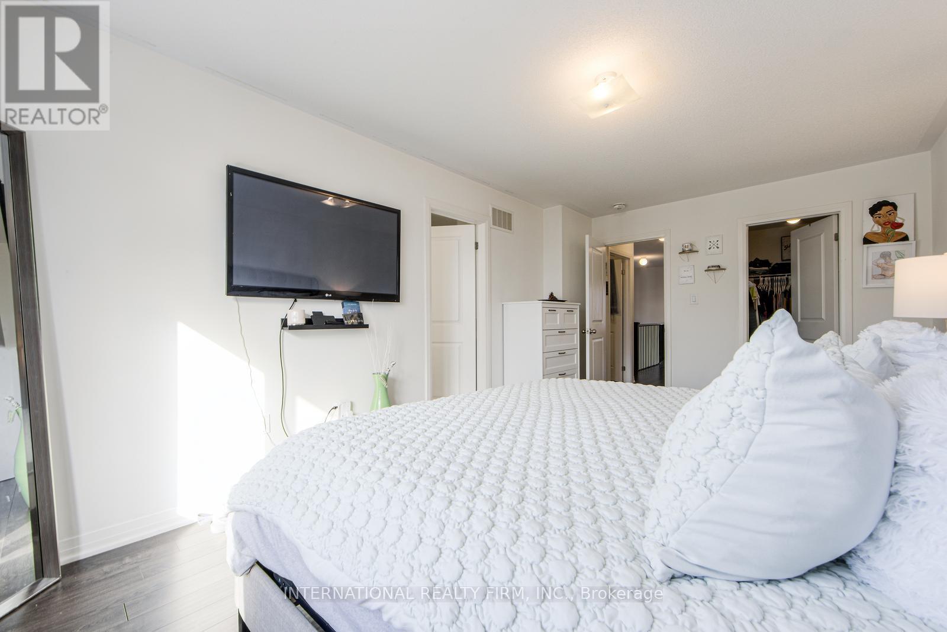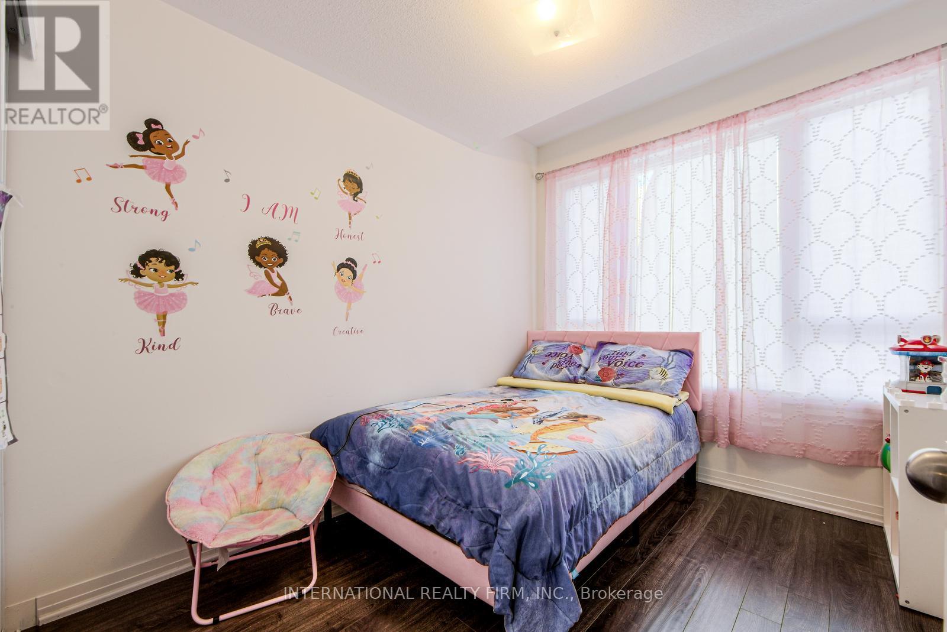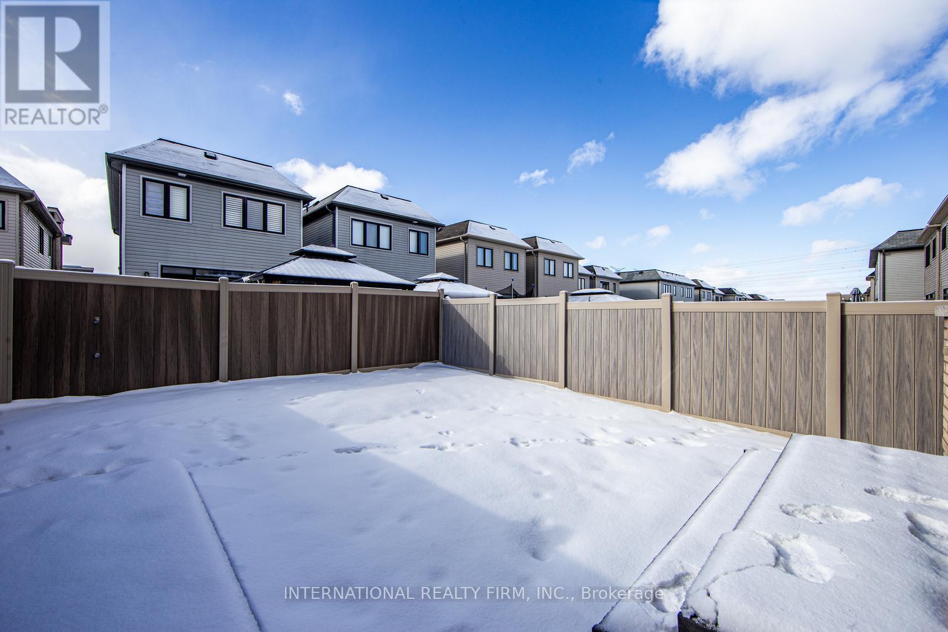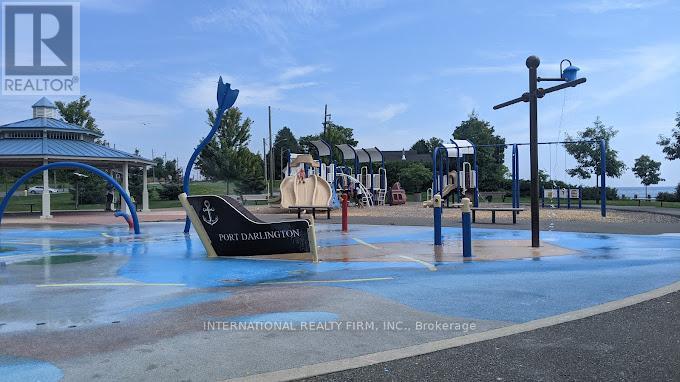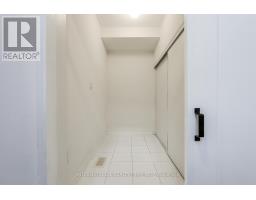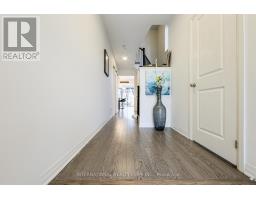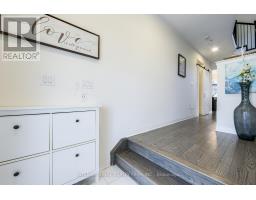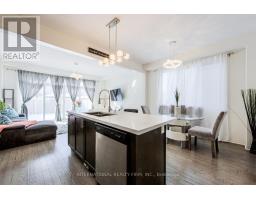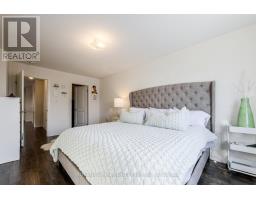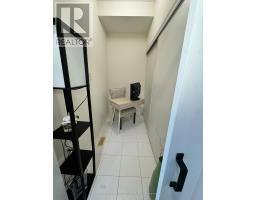18 Larkin Lane Clarington, Ontario L1C 2W3
$888,800
WELCOME TO 18 LARKIN LANE !!!! AN IMMACULATELY KEPT 6 YEARS OLD LINK HOME. LOCATED IN THE STUNNING MOST DISERABLE WATERFRONT COMMUNITY OF LAKEBREEZE WITH LAKEVIEW WALKING TRAIL, PARK AND SPLASH PAD . YOU WILL ENJOY THE PEACE AND TRANQUILITY THIS HOME & COMMUNITY HAS TO OFFER, FILLED WITH AN ABUNDANCE OF UPGRADES. THE MAIN FLOOR COMPLETES WITH QUARTZ COUNTER-TOP & BACKSPLASH, UPGRADED LIGHT FIXTURES, 9 FT. CEILING, LARGE EXTENTED KITCHEN CUPBOARDS, BUILD IN TRASH COMPARTMENT, MORDERN HARWOOD FLOOR, & STAINLESS STEEL APPLIANCES. . STROLL UPSTAIR TO THE HUGE PRIMARY BEDROOM THAT OFFER A TOTAL RELAXATION WITH WALK IN CLOSET. 4 PIECE ENSUTE AWAITS YOU WITH A LARGE SOAKER TUB & FRAMELESS GLASS SHOWER. THIS 1680 SQ.FT SURF MODEL HOME IS ONE OF THE LARGER LINK MODEL BUILT IN THIS DEVELOPMENT WITH LOTS OF $$$$ SPENT ON UPGRADES. THIS GEM WONT LAST. COME SEE, FEEL, & ENJOY ALL THAT THIS HOME HAS TO OFFER. ** This is a linked property.** (id:50886)
Property Details
| MLS® Number | E11961484 |
| Property Type | Single Family |
| Community Name | Bowmanville |
| Equipment Type | Water Heater |
| Features | Carpet Free |
| Parking Space Total | 3 |
| Rental Equipment Type | Water Heater |
Building
| Bathroom Total | 3 |
| Bedrooms Above Ground | 3 |
| Bedrooms Total | 3 |
| Appliances | Water Meter, Garage Door Opener Remote(s), Dryer, Range, Refrigerator, Stove, Washer, Window Coverings |
| Basement Features | Walk-up |
| Basement Type | Full |
| Construction Style Attachment | Detached |
| Cooling Type | Central Air Conditioning, Air Exchanger |
| Exterior Finish | Vinyl Siding, Brick |
| Flooring Type | Laminate, Hardwood |
| Foundation Type | Concrete, Block |
| Half Bath Total | 1 |
| Heating Fuel | Natural Gas |
| Heating Type | Forced Air |
| Stories Total | 2 |
| Size Interior | 1,500 - 2,000 Ft2 |
| Type | House |
| Utility Water | Municipal Water, Unknown |
Parking
| Attached Garage | |
| Garage |
Land
| Acreage | No |
| Sewer | Sanitary Sewer |
| Size Depth | 103 Ft ,8 In |
| Size Frontage | 24 Ft ,7 In |
| Size Irregular | 24.6 X 103.7 Ft |
| Size Total Text | 24.6 X 103.7 Ft |
| Zoning Description | Residential |
Rooms
| Level | Type | Length | Width | Dimensions |
|---|---|---|---|---|
| Second Level | Primary Bedroom | 5.52 m | 3.3 m | 5.52 m x 3.3 m |
| Second Level | Bedroom 3 | 3.89 m | 2.7 m | 3.89 m x 2.7 m |
| Second Level | Bedroom 2 | 3.56 m | 2.77 m | 3.56 m x 2.77 m |
| Main Level | Kitchen | 4.6 m | 2.49 m | 4.6 m x 2.49 m |
| Main Level | Dining Room | 3.38 m | 3.11 m | 3.38 m x 3.11 m |
| Main Level | Living Room | 3.4 m | 5.6 m | 3.4 m x 5.6 m |
Utilities
| Cable | Installed |
| Sewer | Installed |
https://www.realtor.ca/real-estate/27889617/18-larkin-lane-clarington-bowmanville-bowmanville
Contact Us
Contact us for more information
Jessett Granston Jessett Granston
Salesperson
(437) 443-4141
101 Brock St South 3rd Flr
Whitby, Ontario L1N 4J9
(647) 313-3400







