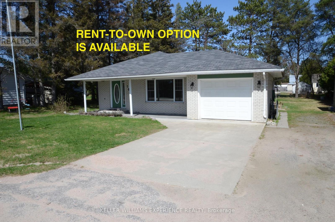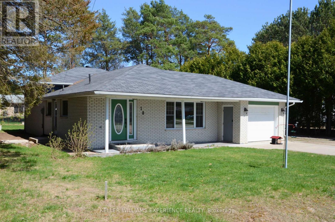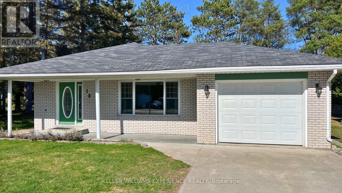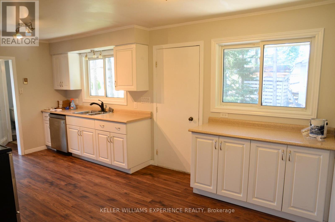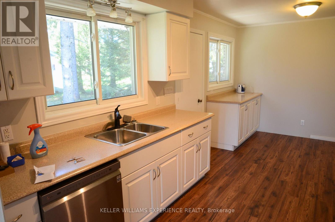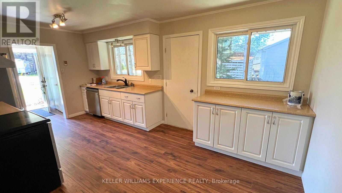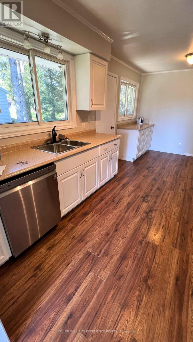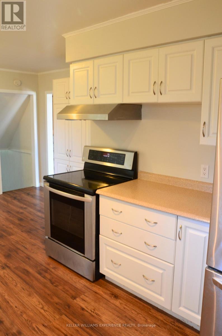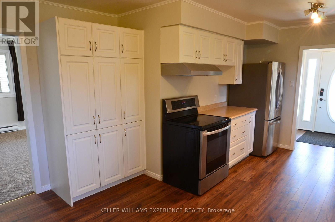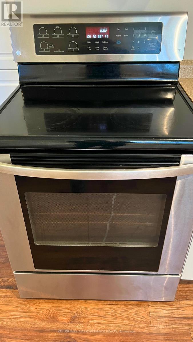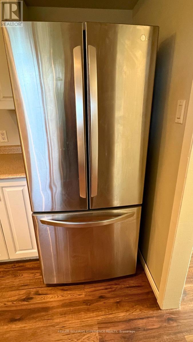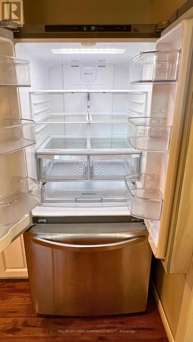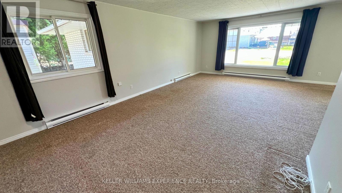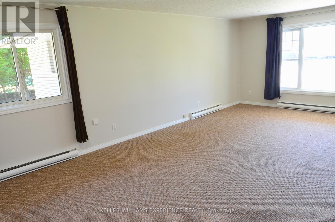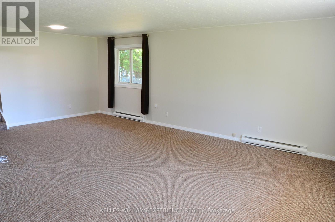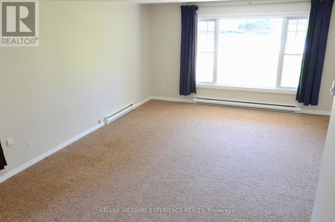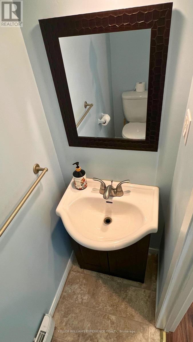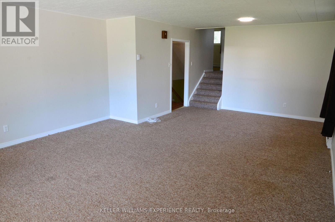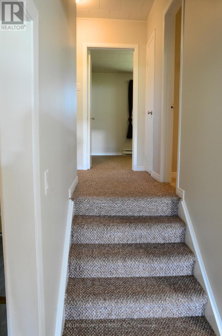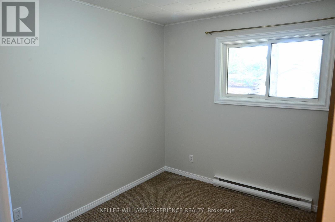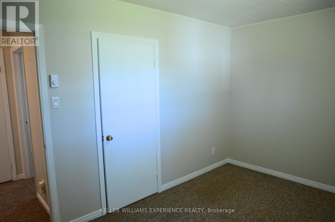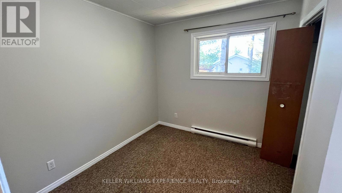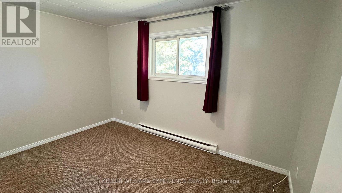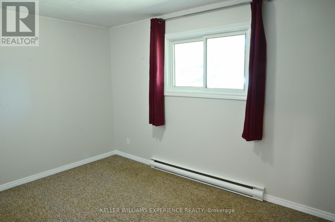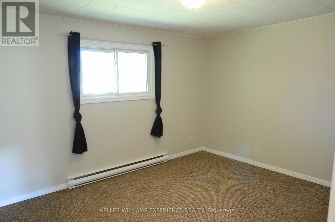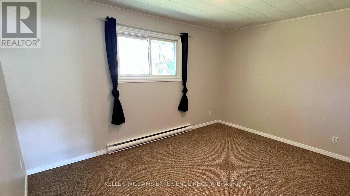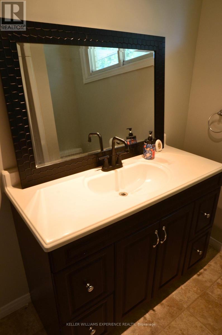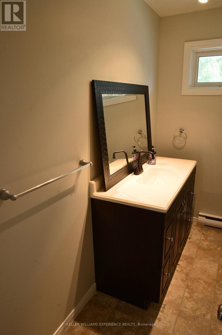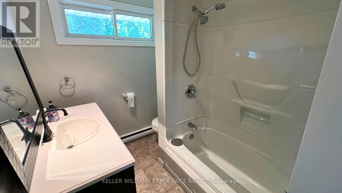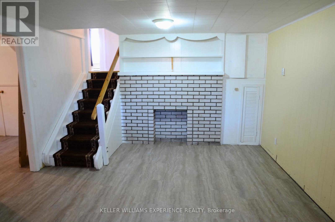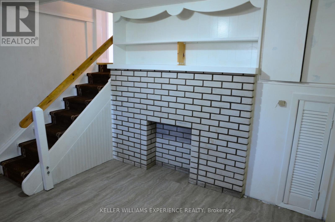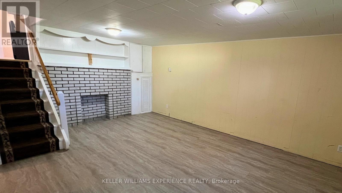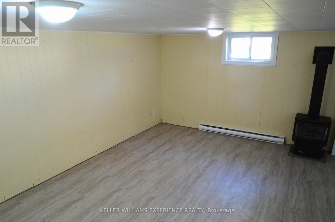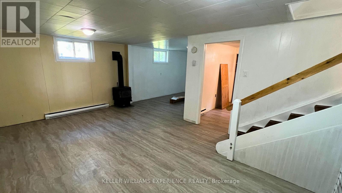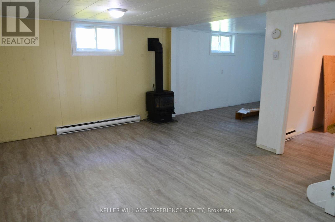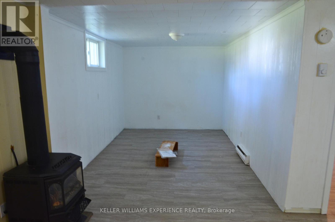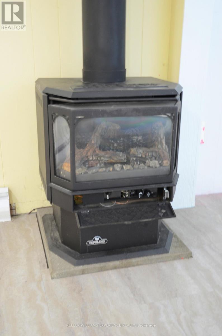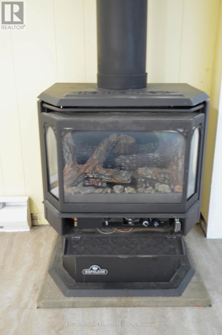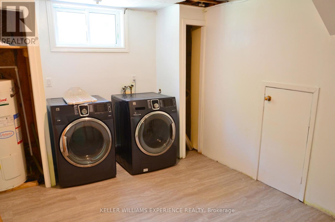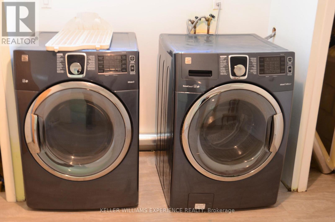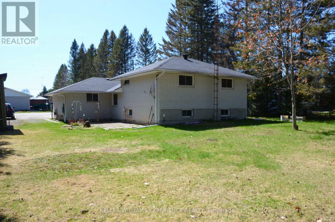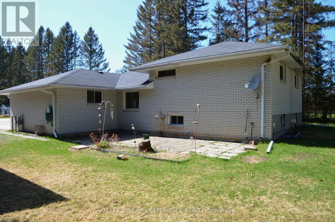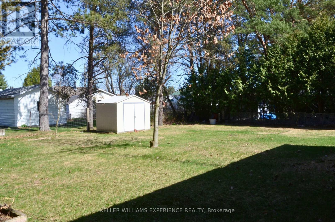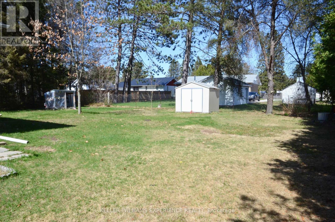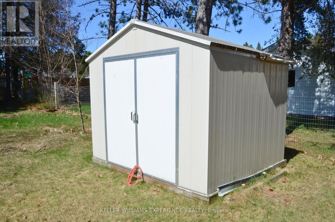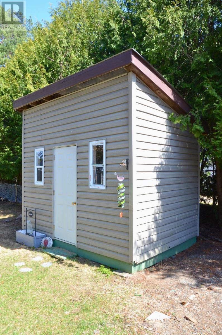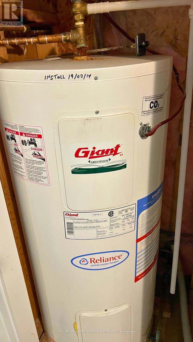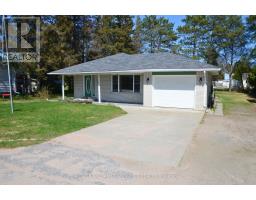18 Tebby Boulevard South River, Ontario P0A 1X0
$2,200 Monthly
Charming Family Home in Scenic South River - A Gateway to Muskoka Living! Nestled just north of Muskoka in the picturesque town of South River, 18 Tebby Boulevard offers the perfect blend of small-town charm and natural beauty. This well-maintained 3-bedroom backsplit sits on a generous lot of nearly 1/4 acre, offering space, privacy, and an ideal setting for outdoor living. Inside, enjoy generously sized rooms, including a spacious living and dining area perfect for family gatherings or entertaining. The bright eat-in kitchen features modern stainless steel LG appliances-fridge, stove, and dishwasher-making meal prep a pleasure. The home offers individually controlled electric baseboard heating for room-by-room comfort, while a natural gas Napoleon stove adds warmth and ambience to the lower level during cooler months. The classic brick exterior is timeless and low-maintenance, complemented by two garden sheds for extra storage. Conveniently located near Forest Lake, Bernard Lake, and minutes from Sundridge Regional Airport, this home offers serenity and accessibility-a wonderful rental opportunity for those seeking comfort, space, and a touch of Muskoka charm. (id:50886)
Property Details
| MLS® Number | X12471970 |
| Property Type | Single Family |
| Community Name | South River |
| Amenities Near By | Schools |
| Community Features | Community Centre |
| Features | Wooded Area, Irregular Lot Size, Dry, Level |
| Parking Space Total | 5 |
| Structure | Porch, Shed |
Building
| Bathroom Total | 2 |
| Bedrooms Above Ground | 3 |
| Bedrooms Total | 3 |
| Age | 51 To 99 Years |
| Amenities | Fireplace(s), Separate Heating Controls |
| Appliances | Water Heater, Water Meter |
| Basement Development | Finished |
| Basement Type | Partial (finished) |
| Construction Style Attachment | Detached |
| Construction Style Split Level | Backsplit |
| Cooling Type | None |
| Exterior Finish | Brick |
| Fire Protection | Smoke Detectors |
| Fireplace Present | Yes |
| Fireplace Total | 1 |
| Flooring Type | Carpeted, Laminate |
| Foundation Type | Block |
| Half Bath Total | 1 |
| Heating Fuel | Electric |
| Heating Type | Baseboard Heaters |
| Size Interior | 1,100 - 1,500 Ft2 |
| Type | House |
| Utility Water | Municipal Water |
Parking
| Attached Garage | |
| Garage |
Land
| Acreage | No |
| Land Amenities | Schools |
| Sewer | Septic System |
| Size Depth | 126 Ft ,3 In |
| Size Frontage | 75 Ft |
| Size Irregular | 75 X 126.3 Ft |
| Size Total Text | 75 X 126.3 Ft|under 1/2 Acre |
| Surface Water | Lake/pond |
Rooms
| Level | Type | Length | Width | Dimensions |
|---|---|---|---|---|
| Lower Level | Recreational, Games Room | 5.8 m | 3.81 m | 5.8 m x 3.81 m |
| Lower Level | Laundry Room | 3.91 m | 2.95 m | 3.91 m x 2.95 m |
| Lower Level | Den | 3.91 m | 2.7 m | 3.91 m x 2.7 m |
| Main Level | Kitchen | 5.38 m | 4 m | 5.38 m x 4 m |
| Main Level | Living Room | 7.34 m | 4.78 m | 7.34 m x 4.78 m |
| Main Level | Bathroom | 1.78 m | 0.76 m | 1.78 m x 0.76 m |
| Upper Level | Bedroom | 3.92 m | 2.67 m | 3.92 m x 2.67 m |
| Upper Level | Bedroom 2 | 3.92 m | 3.29 m | 3.92 m x 3.29 m |
| Upper Level | Bedroom 3 | 2.88 m | 2.55 m | 2.88 m x 2.55 m |
| Upper Level | Bathroom | 2.74 m | 1.92 m | 2.74 m x 1.92 m |
Utilities
| Cable | Installed |
| Electricity | Installed |
https://www.realtor.ca/real-estate/29010424/18-tebby-boulevard-south-river-south-river
Contact Us
Contact us for more information
Ian Lee Hocking
Broker
(705) 791-4837
www.hockinghomes.com/
(705) 720-2200
(705) 733-2200
Caroline Hocking
Broker
www.hockinghomes.com/
hockinghomesrealty/
(705) 720-2200
(705) 733-2200


