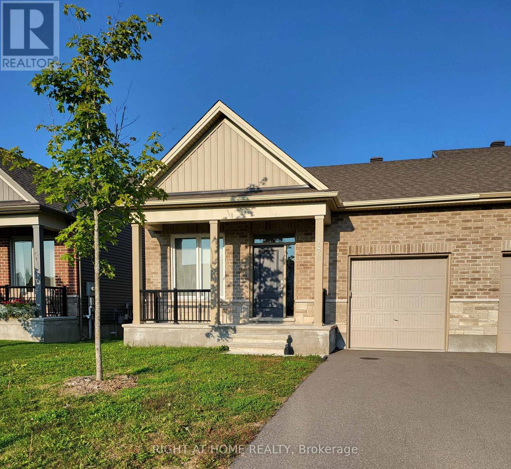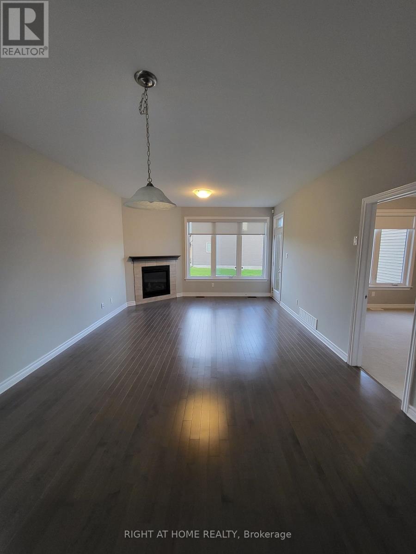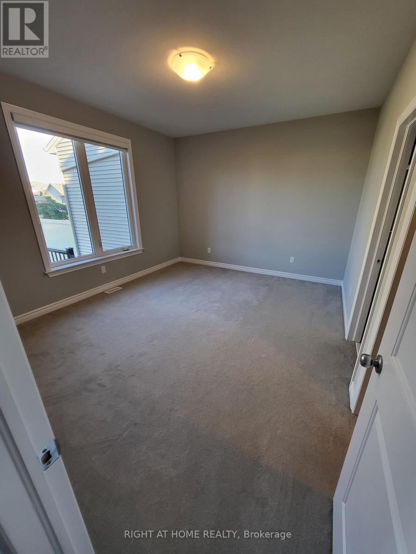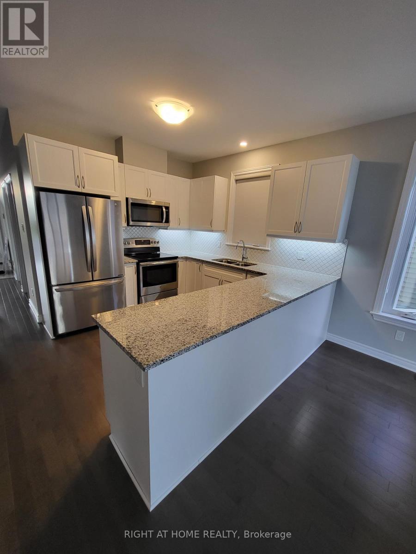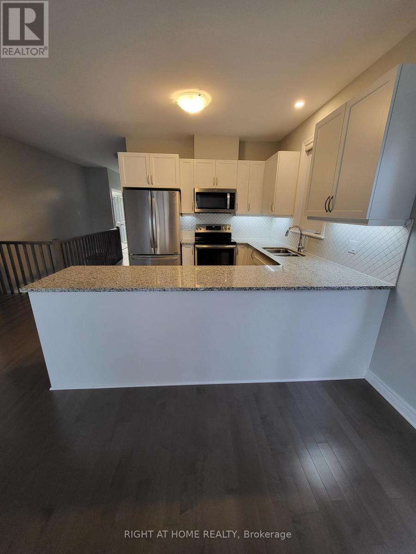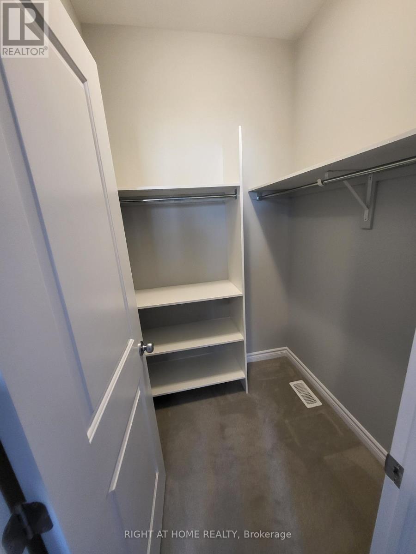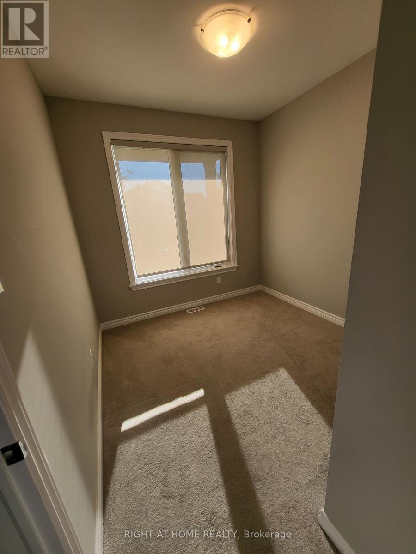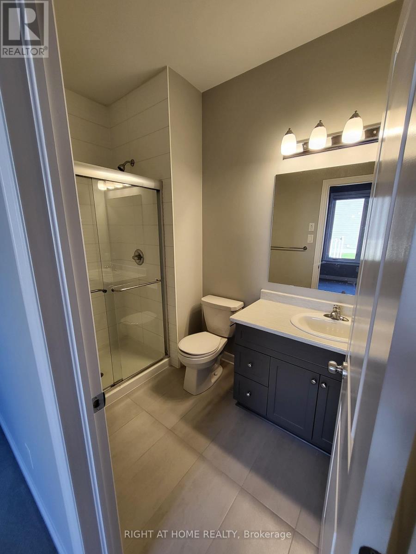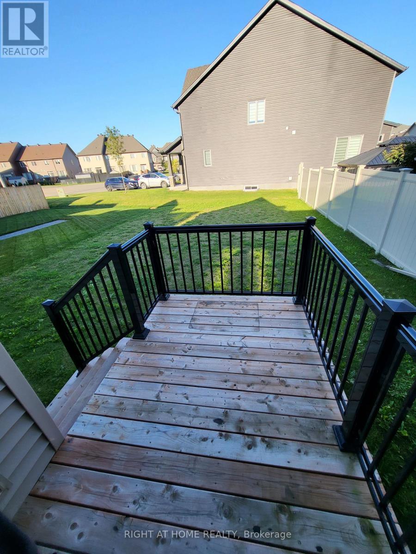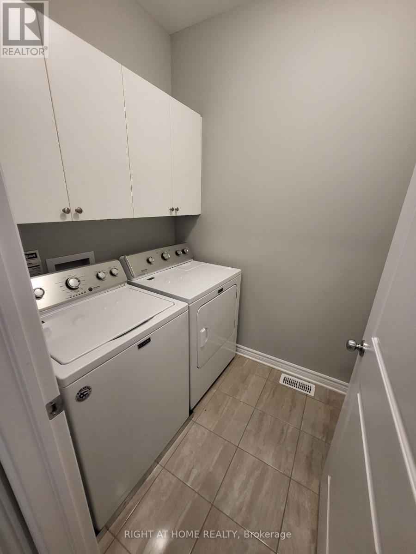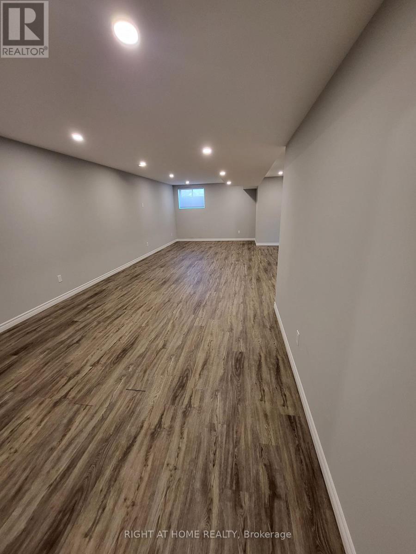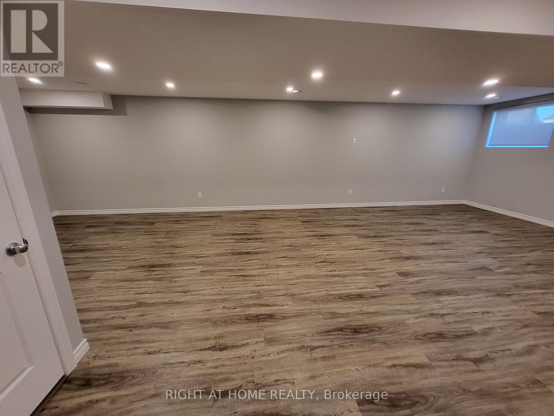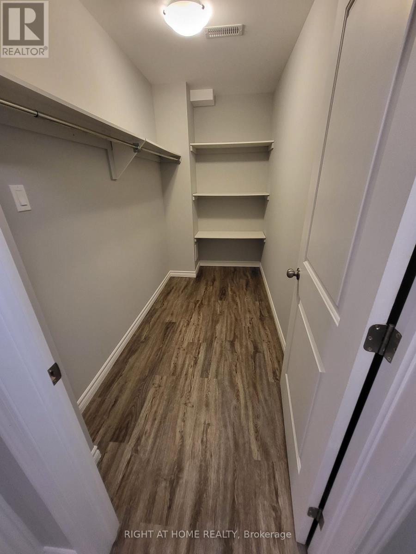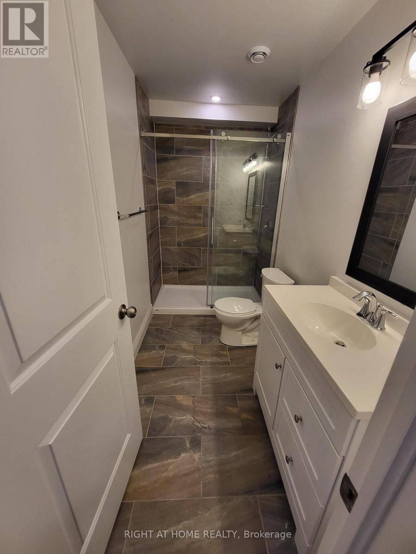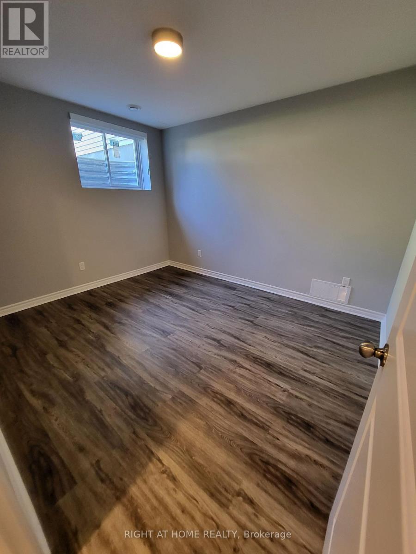182 Boxcar Crescent Russell, Ontario K4R 0C4
$2,550 Monthly
Welcome to 182 Boxcar Crescent - A Beautiful Bungalow in Russell Trails. Discover this charming 3-bedroom, 3-bathroom semi-detached bungalow located in the highly desirable Russell Trails community. Featuring a spacious open-concept layout, the kitchen seamlessly flows into the living and dining areas-perfect for entertaining or relaxing with family. The primary bedroom offers a private retreat with a full ensuite bathroom and a walk-in closet. The fully finished basement is bright and inviting, complete with a full bathroom and a dedicated storage room. Enjoy the convenience of nearby schools, shopping, recreation facilities, and scenic walking trails-all just minutes away. Bonus: The hot water tank is owned and fully paid for by the property owner, saving tenants the cost of rental fees. (id:50886)
Property Details
| MLS® Number | X12500250 |
| Property Type | Single Family |
| Community Name | 601 - Village of Russell |
| Parking Space Total | 3 |
Building
| Bathroom Total | 3 |
| Bedrooms Above Ground | 2 |
| Bedrooms Below Ground | 1 |
| Bedrooms Total | 3 |
| Architectural Style | Bungalow |
| Basement Development | Finished |
| Basement Type | Full (finished) |
| Construction Style Attachment | Semi-detached |
| Cooling Type | Central Air Conditioning |
| Exterior Finish | Brick, Vinyl Siding |
| Fireplace Present | Yes |
| Foundation Type | Poured Concrete |
| Heating Fuel | Natural Gas |
| Heating Type | Forced Air |
| Stories Total | 1 |
| Size Interior | 1,100 - 1,500 Ft2 |
| Type | House |
| Utility Water | Municipal Water |
Parking
| Attached Garage | |
| Garage | |
| Inside Entry |
Land
| Acreage | No |
| Sewer | Sanitary Sewer |
Rooms
| Level | Type | Length | Width | Dimensions |
|---|---|---|---|---|
| Lower Level | Bedroom | 3.81 m | 4.36 m | 3.81 m x 4.36 m |
| Lower Level | Bathroom | 1.2 m | 2.2 m | 1.2 m x 2.2 m |
| Lower Level | Family Room | 4.21 m | 5.38 m | 4.21 m x 5.38 m |
| Main Level | Living Room | 4.62 m | 6.45 m | 4.62 m x 6.45 m |
| Main Level | Bedroom | 3.04 m | 3.04 m | 3.04 m x 3.04 m |
| Main Level | Primary Bedroom | 3.75 m | 4.92 m | 3.75 m x 4.92 m |
| Main Level | Laundry Room | 1.1 m | 1.3 m | 1.1 m x 1.3 m |
| Main Level | Bathroom | 1.1 m | 2.3 m | 1.1 m x 2.3 m |
https://www.realtor.ca/real-estate/29057738/182-boxcar-crescent-russell-601-village-of-russell
Contact Us
Contact us for more information
Pritpal Mahal
Salesperson
teammahal.ca/
14 Chamberlain Ave Suite 101
Ottawa, Ontario K1S 1V9
(613) 369-5199
(416) 391-0013
www.rightathomerealty.com/
Harman Dhundke
Salesperson
14 Chamberlain Ave Suite 101
Ottawa, Ontario K1S 1V9
(613) 369-5199
(416) 391-0013
www.rightathomerealty.com/
Yash Mittal
Salesperson
yashmittal.ca/
14 Chamberlain Ave Suite 101
Ottawa, Ontario K1S 1V9
(613) 369-5199
(416) 391-0013
www.rightathomerealty.com/

