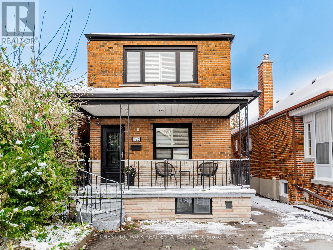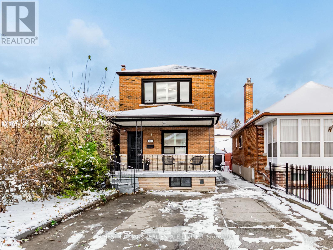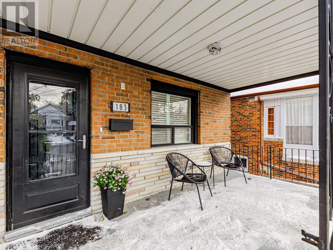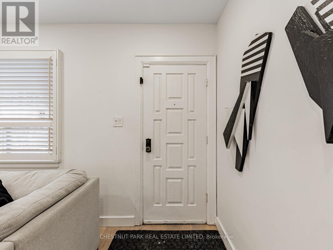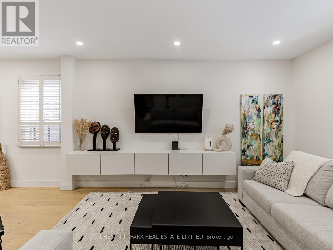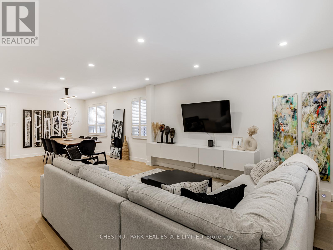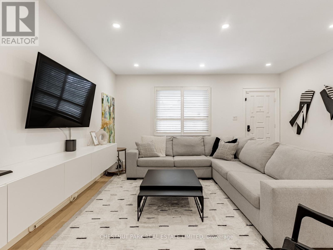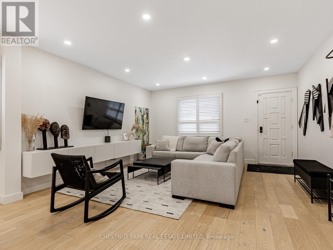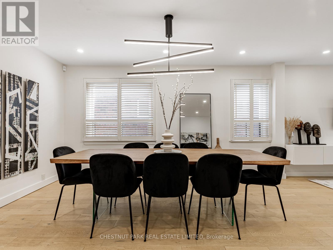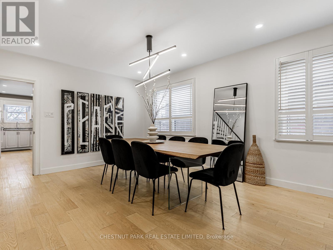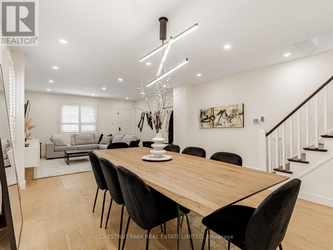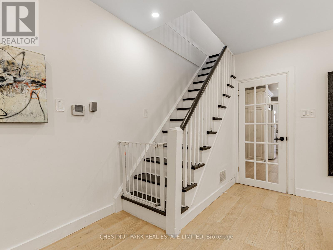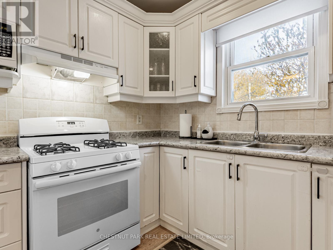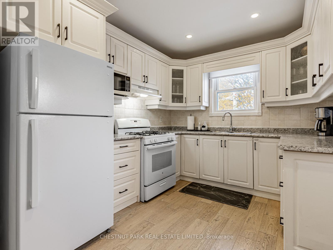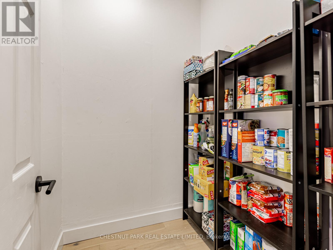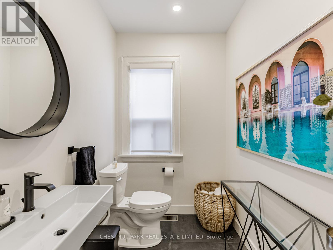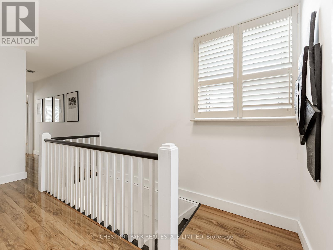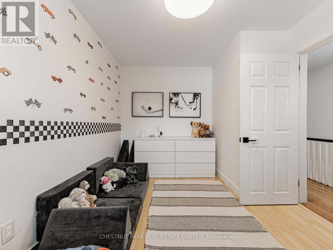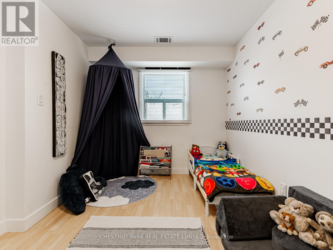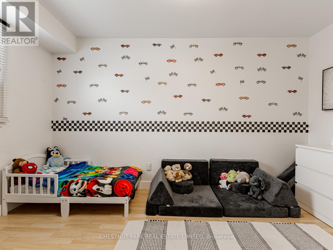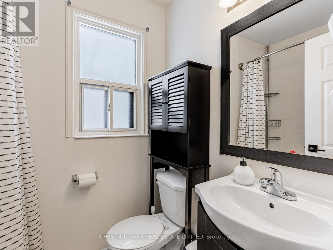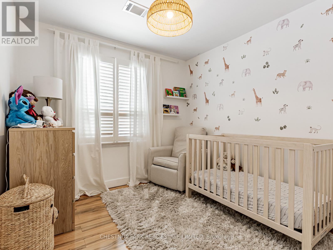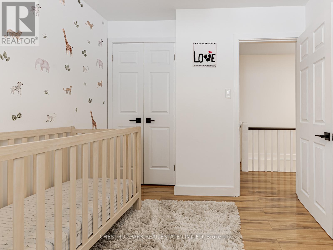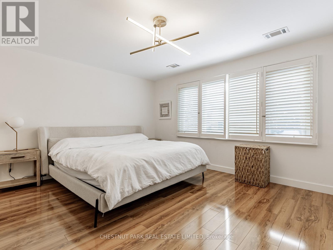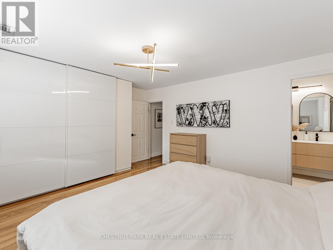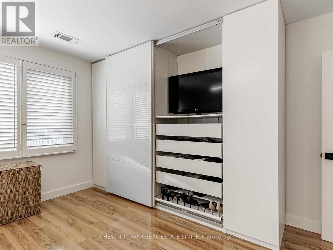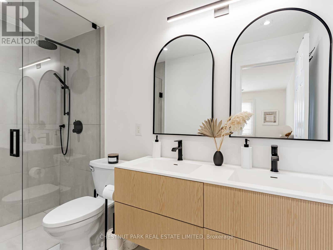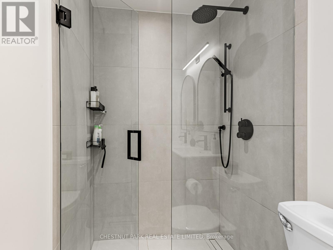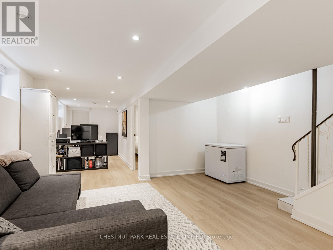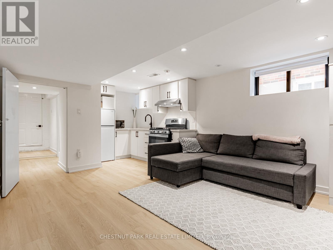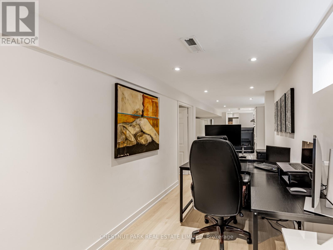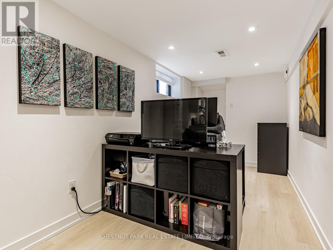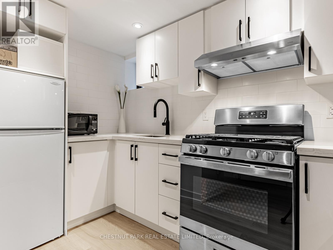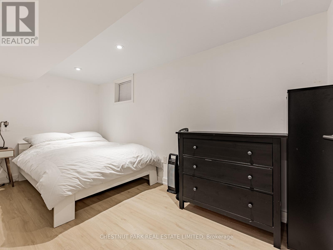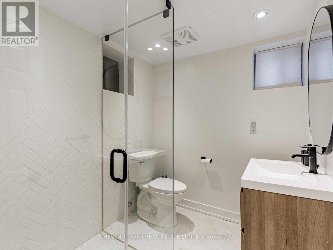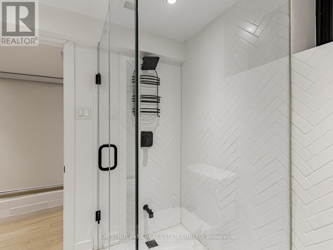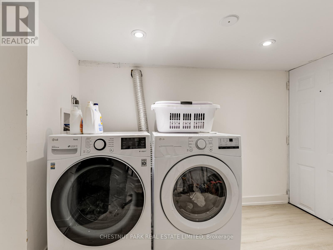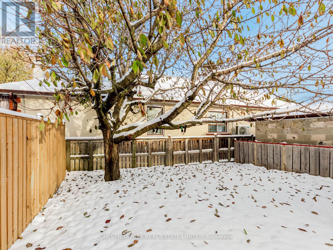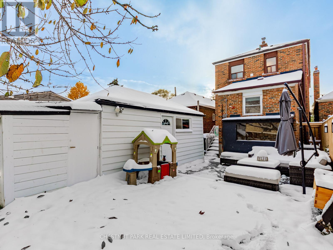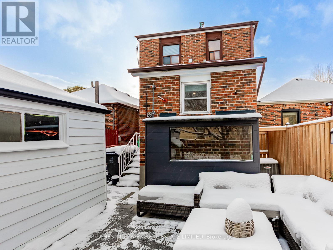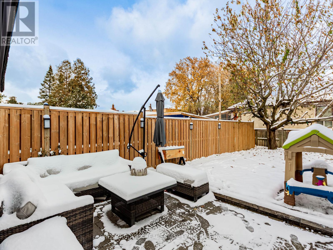183 Locksley Avenue Toronto, Ontario M6B 3N8
$1,399,000
Welcome to 183 Locksley! This fully renovated 3-bedroom, 4-bath, 2 car parking home checks all the boxes and is the perfect starter in a family-friendly neighbourhood close to transit, schools, and parks. Flooded with natural light, this stylish residence features brand new flooring, pot lights throughout, and a bright, open-concept layout ideal for everyday living and entertaining. The open concept main floor features a grand family room, dining room, kitchen with a walk in pantry and a walkout to the yard. The spacious second level features a primary bedroom with a 3 pc ensuite and two other bedrooms and another full bathroom. A finished lower level with a bedroom, full bathrooms, kitchen, rec and office area, which can also be rented as a separate unit. Move-in ready and beautifully updated from top to bottom, 183 Locksley offers a rare blend of style, comfort and convenience in one of Toronto's most accessible locations. (id:50886)
Open House
This property has open houses!
2:00 pm
Ends at:4:00 pm
2:00 pm
Ends at:4:00 pm
Property Details
| MLS® Number | W12533102 |
| Property Type | Single Family |
| Community Name | Briar Hill-Belgravia |
| Equipment Type | Water Heater |
| Parking Space Total | 3 |
| Rental Equipment Type | Water Heater |
Building
| Bathroom Total | 4 |
| Bedrooms Above Ground | 3 |
| Bedrooms Below Ground | 1 |
| Bedrooms Total | 4 |
| Appliances | Dishwasher, Dryer, Stove, Washer, Window Coverings, Refrigerator |
| Basement Development | Finished |
| Basement Features | Walk Out |
| Basement Type | N/a (finished) |
| Construction Style Attachment | Detached |
| Cooling Type | Central Air Conditioning |
| Exterior Finish | Brick |
| Flooring Type | Hardwood |
| Foundation Type | Concrete |
| Half Bath Total | 1 |
| Heating Fuel | Natural Gas |
| Heating Type | Forced Air |
| Stories Total | 2 |
| Size Interior | 1,500 - 2,000 Ft2 |
| Type | House |
| Utility Water | Municipal Water |
Parking
| Detached Garage | |
| Garage |
Land
| Acreage | No |
| Sewer | Sanitary Sewer |
| Size Depth | 120 Ft ,2 In |
| Size Frontage | 25 Ft |
| Size Irregular | 25 X 120.2 Ft |
| Size Total Text | 25 X 120.2 Ft |
Rooms
| Level | Type | Length | Width | Dimensions |
|---|---|---|---|---|
| Second Level | Bedroom 2 | 4.04 m | 2.59 m | 4.04 m x 2.59 m |
| Second Level | Bedroom 3 | 2.74 m | 2.79 m | 2.74 m x 2.79 m |
| Second Level | Primary Bedroom | 4.04 m | 4.75 m | 4.04 m x 4.75 m |
| Lower Level | Playroom | 4.6 m | 4.42 m | 4.6 m x 4.42 m |
| Lower Level | Office | 4.32 m | 2.18 m | 4.32 m x 2.18 m |
| Lower Level | Bedroom | 4.32 m | 2.16 m | 4.32 m x 2.16 m |
| Main Level | Family Room | 9.25 m | 467 m | 9.25 m x 467 m |
| Main Level | Dining Room | 9.25 m | 4.67 m | 9.25 m x 4.67 m |
| Main Level | Kitchen | 3.99 m | 2.84 m | 3.99 m x 2.84 m |
Contact Us
Contact us for more information
Rebecca Klaczkowski
Salesperson
1300 Yonge St Ground Flr
Toronto, Ontario M4T 1X3
(416) 925-9191
(416) 925-3935
www.chestnutpark.com/

