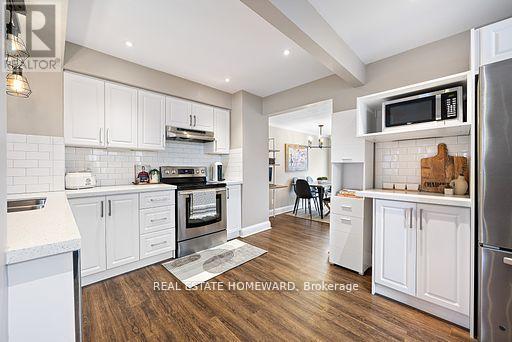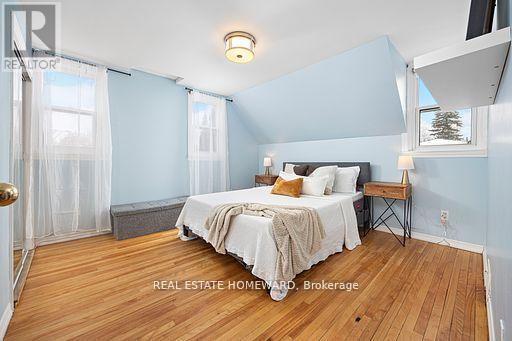185 Clonmore Drive Toronto, Ontario M1N 1Y2
$775,000
Detached 2 storey home with 2 bedrooms and 2 bathrooms. This rare fine offers the perfect blend of comfort, character, and potential. Set on a spacious, oversized lot it is actually 260!!!!!! feet deep which is huge, it's perfect for a family or for anyone that has a pet or someone who wants a pool, hot tub or privacy oh and tons of space. This home is a must see. It is a perfect renovated starter home or condo alternative. Complete with Parking, a walk in pantry, large windows and so much more. This property provides endless opportunities for outdoor living and future expansion. Inside, you'll find a bright and airy layout, with an inviting living room, a cozy dining area, and a fully renovated kitchen. The two generously sized bedrooms are perfect for relaxation, and large windows allow natural light to flood the space throughout the day. Step outside to your expansive backyard, offering plenty of room for gardening, entertaining, or creating your dream outdoor oasis. This home is an entertainers dream. If you have a young family the daycare which is amazing is moments away and the school is incredible. This is a very family friendly area with lots of young families. With easy access to local shops, restaurants, and parks, as well as convenient public transit options, this home presents a rare opportunity to own in one of Toronto's most desirable and family-friendly neighbourhoods. Don't miss your chance to make this Upper Beaches gem your own! (id:50886)
Property Details
| MLS® Number | E11990379 |
| Property Type | Single Family |
| Community Name | Birchcliffe-Cliffside |
| Amenities Near By | Beach |
| Parking Space Total | 1 |
| Structure | Deck, Porch, Shed |
Building
| Bathroom Total | 2 |
| Bedrooms Above Ground | 2 |
| Bedrooms Total | 2 |
| Appliances | Water Meter, Window Coverings |
| Basement Development | Finished |
| Basement Type | N/a (finished) |
| Construction Style Attachment | Detached |
| Cooling Type | Central Air Conditioning |
| Exterior Finish | Aluminum Siding, Wood |
| Flooring Type | Hardwood |
| Foundation Type | Block |
| Heating Fuel | Natural Gas |
| Heating Type | Forced Air |
| Stories Total | 2 |
| Type | House |
| Utility Water | Municipal Water |
Parking
| No Garage |
Land
| Acreage | No |
| Fence Type | Fenced Yard |
| Land Amenities | Beach |
| Sewer | Sanitary Sewer |
| Size Depth | 260 Ft |
| Size Frontage | 20 Ft |
| Size Irregular | 20 X 260 Ft ; Check Geowarehouse |
| Size Total Text | 20 X 260 Ft ; Check Geowarehouse |
| Zoning Description | Rd (f12-254) |
Rooms
| Level | Type | Length | Width | Dimensions |
|---|---|---|---|---|
| Second Level | Bedroom | 4.62 m | 2.91 m | 4.62 m x 2.91 m |
| Second Level | Bedroom 2 | 2.32 m | 1.91 m | 2.32 m x 1.91 m |
| Basement | Family Room | 4.61 m | 4.1 m | 4.61 m x 4.1 m |
| Ground Level | Living Room | 3.41 m | 4.1 m | 3.41 m x 4.1 m |
| Ground Level | Kitchen | 4.62 m | 2.91 m | 4.62 m x 2.91 m |
| Ground Level | Dining Room | 4.62 m | 1.91 m | 4.62 m x 1.91 m |
Utilities
| Cable | Installed |
| Sewer | Installed |
Contact Us
Contact us for more information
Roxane Bryce
Salesperson
1858 Queen Street E.
Toronto, Ontario M4L 1H1
(416) 698-2090
(416) 693-4284
www.homeward.info/
Lindsay Baker
Salesperson
(416) 846-2424
www.thebrycegroup.ca/
www.facebook.com/LindsaysmyREALTOR/
1858 Queen Street E.
Toronto, Ontario M4L 1H1
(416) 698-2090
(416) 693-4284
www.homeward.info/



















































