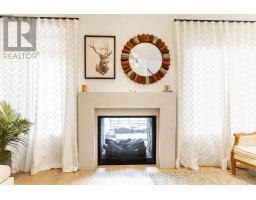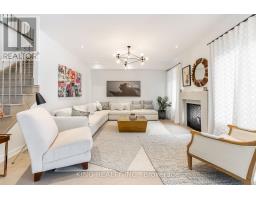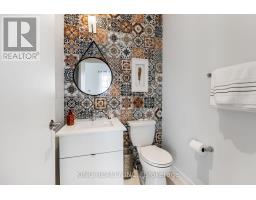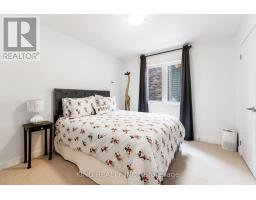189 Lionhead Golf Club Road Brampton, Ontario L6Y 6C1
$1,499,900
Discover this stunning Great Gulf-built home on a 38' x 110' lot, offering 2,690 sqft of upgraded elegance. With $150,000 in Premium builder upgrades, this 4-bedroom, double-garage home is designed for modern living. Step into an open-concept layout featuring premium hardwood floors, smooth ceilings, and custom pot lighting. The chef's kitchen boasts designer cabinetry, Silestone countertops, a stylish glass hood fan, and a sleek Blanco Silgranit sink perfect for entertaining. The spacious family room includes a two-sided indoor-outdoor fireplace, seamlessly extending to the covered Loggia with built-in lighting for year-round enjoyment. This home also includes a fully installed sprinkler system for added convenience. Upstairs, the primary suite offers double walk-in closets and a spa-like ensuite with luxury finishes and a smoked glass shower. Upgraded/larger 3 basement windows. This is a rare opportunity don't miss your chance to call this dream home yours! (id:50886)
Open House
This property has open houses!
12:00 pm
Ends at:2:00 pm
Property Details
| MLS® Number | W11981571 |
| Property Type | Single Family |
| Community Name | Bram West |
| Parking Space Total | 4 |
Building
| Bathroom Total | 4 |
| Bedrooms Above Ground | 4 |
| Bedrooms Total | 4 |
| Appliances | Water Heater, Window Coverings |
| Basement Development | Unfinished |
| Basement Type | N/a (unfinished) |
| Construction Style Attachment | Detached |
| Cooling Type | Central Air Conditioning |
| Exterior Finish | Brick |
| Fireplace Present | Yes |
| Foundation Type | Concrete |
| Half Bath Total | 1 |
| Heating Fuel | Natural Gas |
| Heating Type | Forced Air |
| Stories Total | 2 |
| Size Interior | 2,500 - 3,000 Ft2 |
| Type | House |
| Utility Water | Municipal Water |
Parking
| Attached Garage |
Land
| Acreage | No |
| Sewer | Sanitary Sewer |
| Size Depth | 109 Ft ,10 In |
| Size Frontage | 38 Ft ,1 In |
| Size Irregular | 38.1 X 109.9 Ft |
| Size Total Text | 38.1 X 109.9 Ft |
Rooms
| Level | Type | Length | Width | Dimensions |
|---|---|---|---|---|
| Second Level | Primary Bedroom | 3.69 m | 4.29 m | 3.69 m x 4.29 m |
| Second Level | Bedroom 2 | 2.46 m | 3.07 m | 2.46 m x 3.07 m |
| Second Level | Bedroom 3 | 3.5 m | 3.9 m | 3.5 m x 3.9 m |
| Second Level | Bedroom 4 | 3.32 m | 3.05 m | 3.32 m x 3.05 m |
| Main Level | Great Room | 4.91 m | 4.29 m | 4.91 m x 4.29 m |
| Main Level | Kitchen | 2.43 m | 4.32 m | 2.43 m x 4.32 m |
| Main Level | Eating Area | 3.99 m | 2.83 m | 3.99 m x 2.83 m |
| Main Level | Dining Room | 2.43 m | 4.6 m | 2.43 m x 4.6 m |
| Main Level | Den | 2.31 m | 2.31 m | 2.31 m x 2.31 m |
https://www.realtor.ca/real-estate/27937081/189-lionhead-golf-club-road-brampton-bram-west-bram-west
Contact Us
Contact us for more information
Supreet Singh Baweja
Salesperson
teambaweja.ca/
www.facebook.com/TeamBaweja
59 First Gulf Blvd #2
Brampton, Ontario L6W 4T8
(905) 793-5464
(905) 793-5466
www.kingrealtyinc.ca/
www.kingrealtybrokerage.ca/





















































































