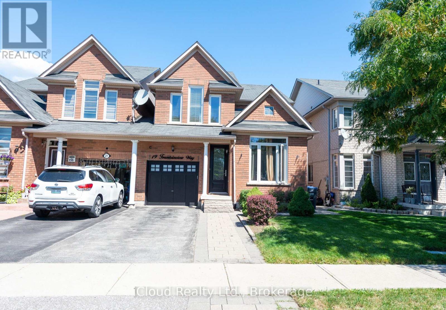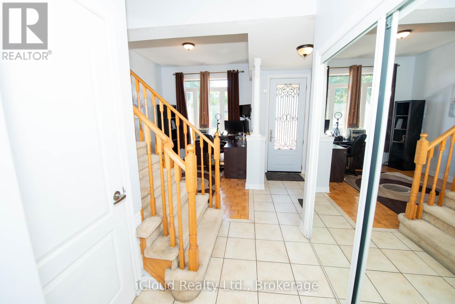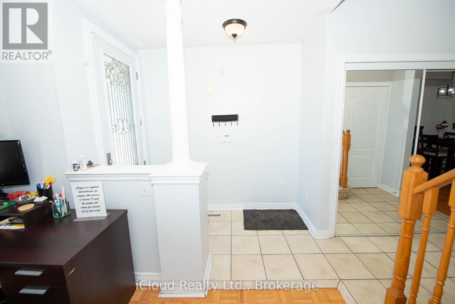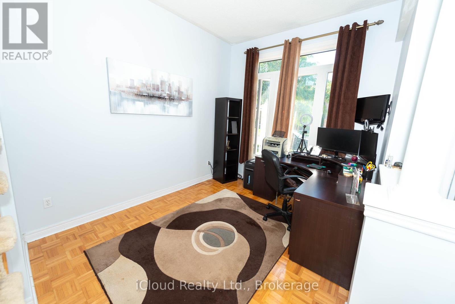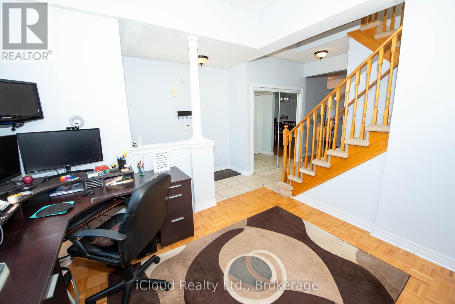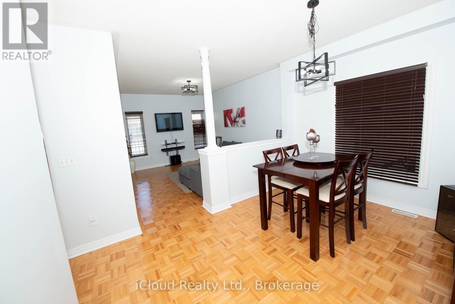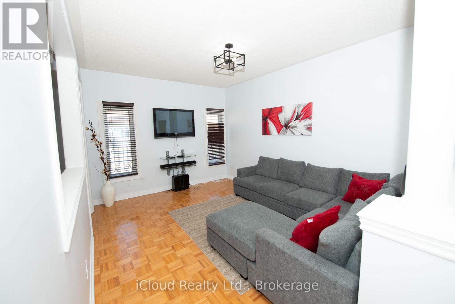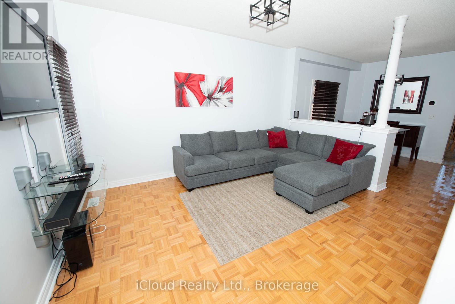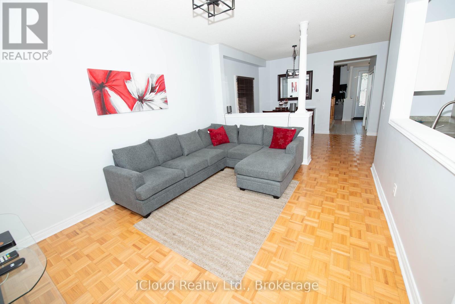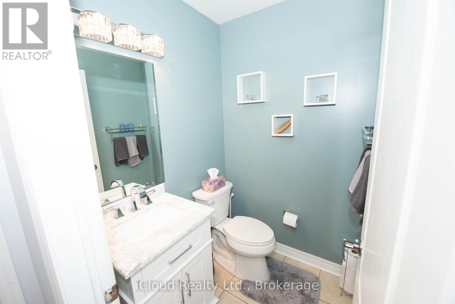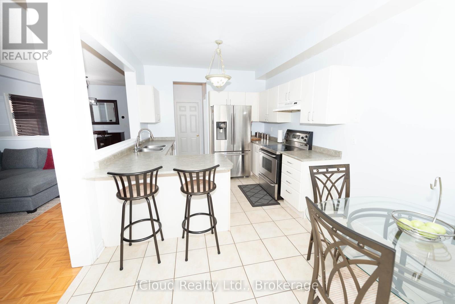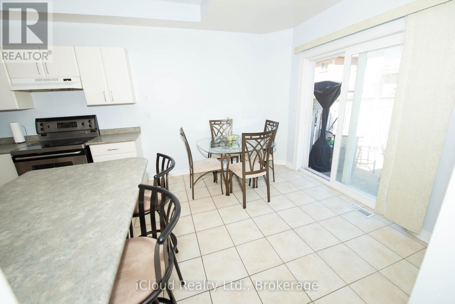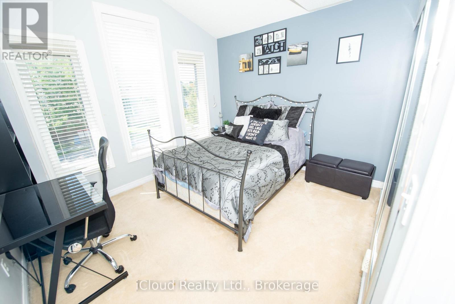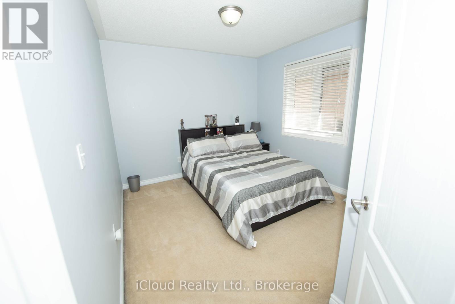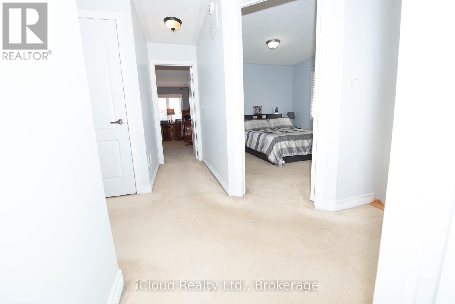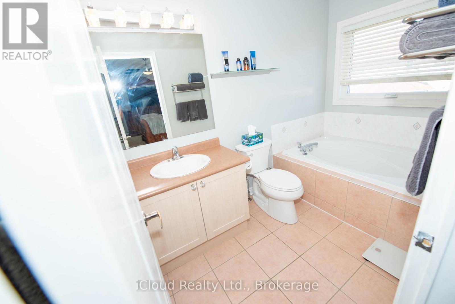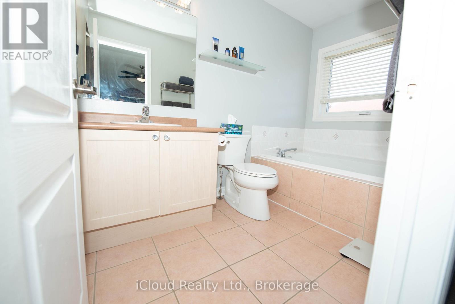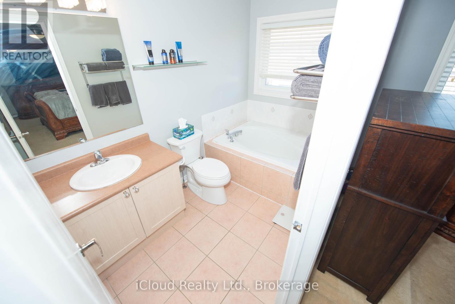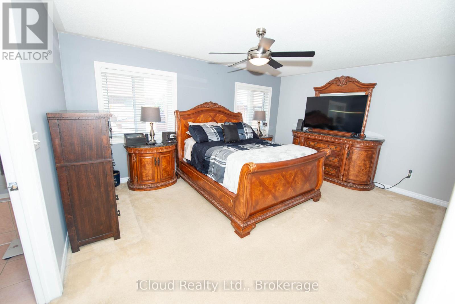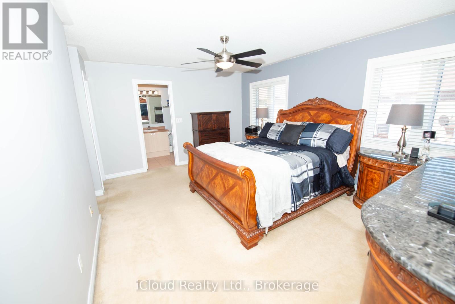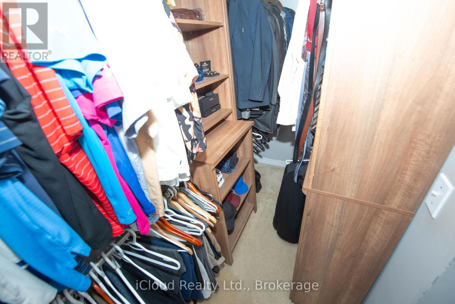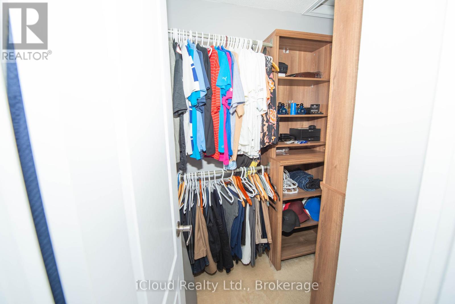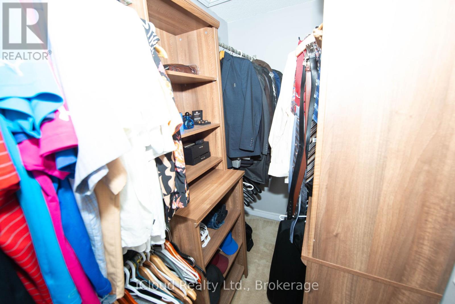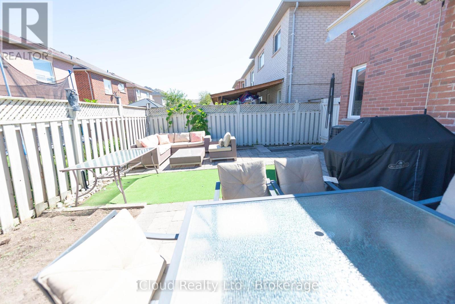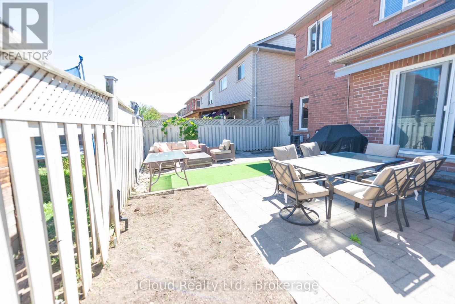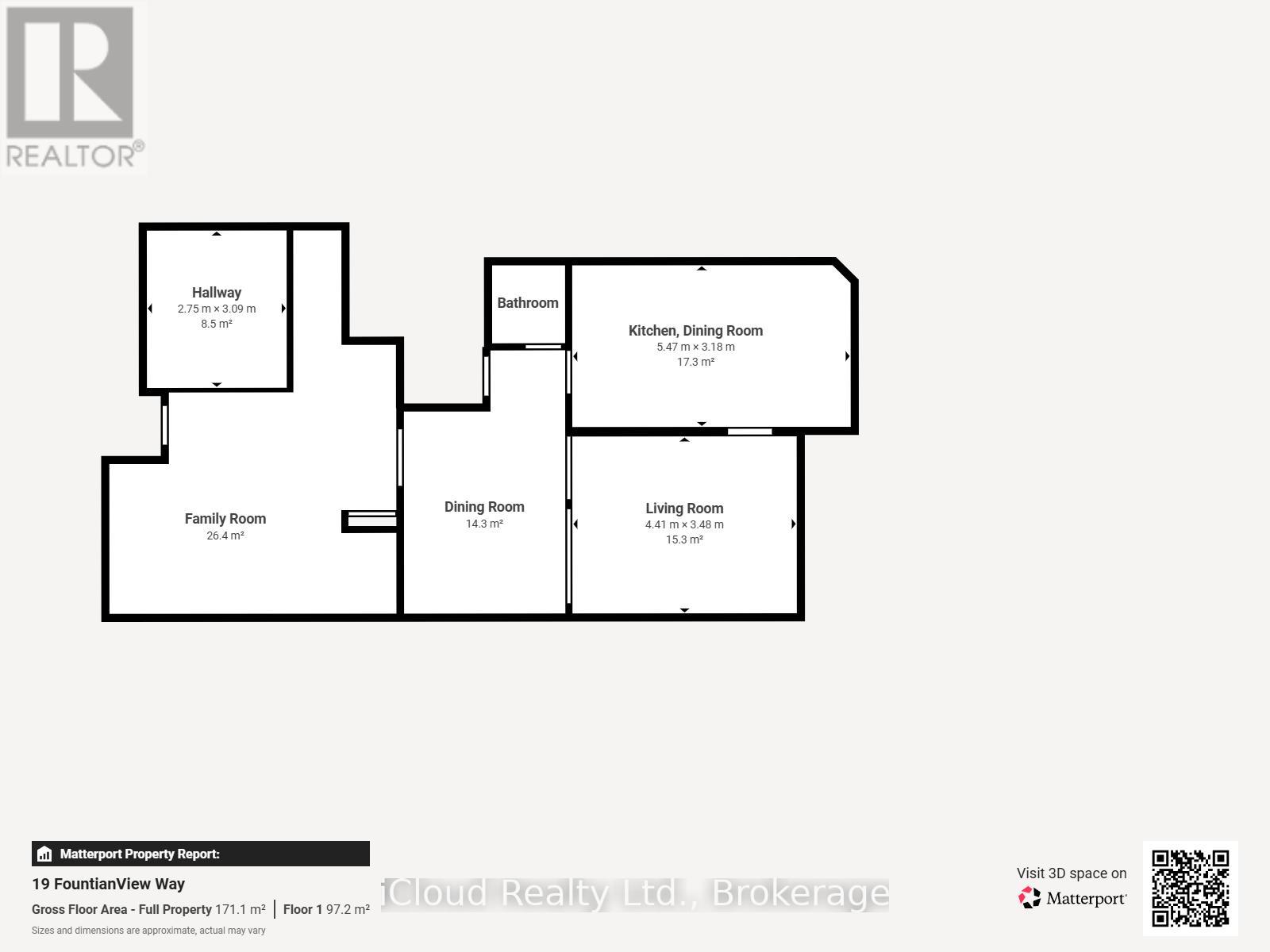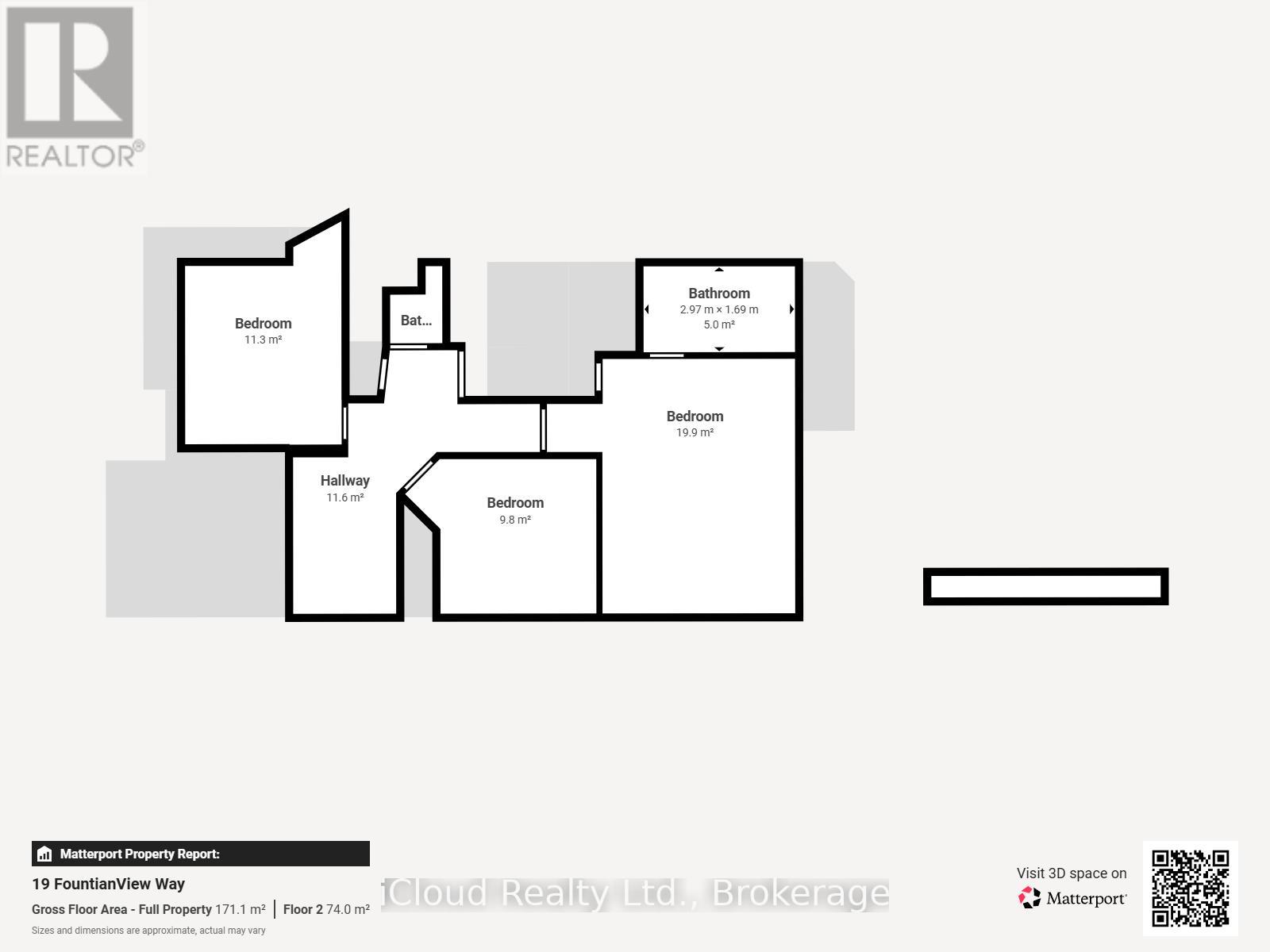19 Fountainview Way Brampton, Ontario L6S 6K4
$899,000
Original owner of LAKE OF DREAMS home...Highly Sought Area W/Interlocked Driveway; Living/Dining Combined Kitchen. Beautiful Landscaped Front Yard...Large Kitchen W/Breakfast Area with walkout to Backyard. All windows were replaced in 2023. Electric awning in Backyard to enjoy the Large Backyard with BBQ Gas line. 3 Generous Sized Bedrooms; 3 Washrooms; Potential to add Separate Entrance...Single Car Garage W/electric Opener...Extra Wide Driveway W/3 Parking...A MUST SEE BEAUTIFUL HOME. Close to all Amenities including groceries and Hospital. ** This is a linked property.** (id:50886)
Property Details
| MLS® Number | W12379551 |
| Property Type | Single Family |
| Community Name | Bramalea North Industrial |
| Equipment Type | Water Heater |
| Parking Space Total | 3 |
| Rental Equipment Type | Water Heater |
Building
| Bathroom Total | 3 |
| Bedrooms Above Ground | 3 |
| Bedrooms Total | 3 |
| Age | 16 To 30 Years |
| Appliances | Garage Door Opener Remote(s), Dishwasher, Stove, Washer, Refrigerator |
| Basement Development | Unfinished |
| Basement Type | Full (unfinished) |
| Construction Style Attachment | Detached |
| Cooling Type | Central Air Conditioning |
| Exterior Finish | Brick, Concrete |
| Foundation Type | Poured Concrete |
| Half Bath Total | 2 |
| Heating Fuel | Natural Gas |
| Heating Type | Forced Air |
| Stories Total | 2 |
| Size Interior | 1,500 - 2,000 Ft2 |
| Type | House |
| Utility Water | Municipal Water |
Parking
| Attached Garage | |
| Garage | |
| Inside Entry |
Land
| Acreage | No |
| Sewer | Sanitary Sewer |
| Size Depth | 85 Ft ,3 In |
| Size Frontage | 30 Ft |
| Size Irregular | 30 X 85.3 Ft |
| Size Total Text | 30 X 85.3 Ft |
Rooms
| Level | Type | Length | Width | Dimensions |
|---|---|---|---|---|
| Second Level | Bedroom | 3 m | 3 m | 3 m x 3 m |
| Second Level | Bedroom 2 | 3 m | 3 m | 3 m x 3 m |
| Second Level | Bedroom 3 | 9 m | 9 m | 9 m x 9 m |
| Second Level | Laundry Room | 1 m | 1 m | 1 m x 1 m |
| Ground Level | Family Room | 5 m | 5 m | 5 m x 5 m |
| Ground Level | Dining Room | 4 m | 4 m | 4 m x 4 m |
| Ground Level | Living Room | 4 m | 4 m | 4 m x 4 m |
| Ground Level | Kitchen | 4 m | 4 m | 4 m x 4 m |
Utilities
| Cable | Installed |
| Electricity | Installed |
| Sewer | Installed |
Contact Us
Contact us for more information
Sheldon Christian
Salesperson
(647) 701-3628
www.andersonandchristian.com/
www.facebook.com/Andersonandchristian?ref_type=bookmark
www.linkedin.com/in/sheldon-christian-379b4910/
1396 Don Mills Road Unit E101
Toronto, Ontario M3B 0A7
(416) 364-4776
Nicole Anderson
Salesperson
www.andersonandchristian.com/
272 Queen Street East
Brampton, Ontario L6V 1B9
(905) 454-1100

