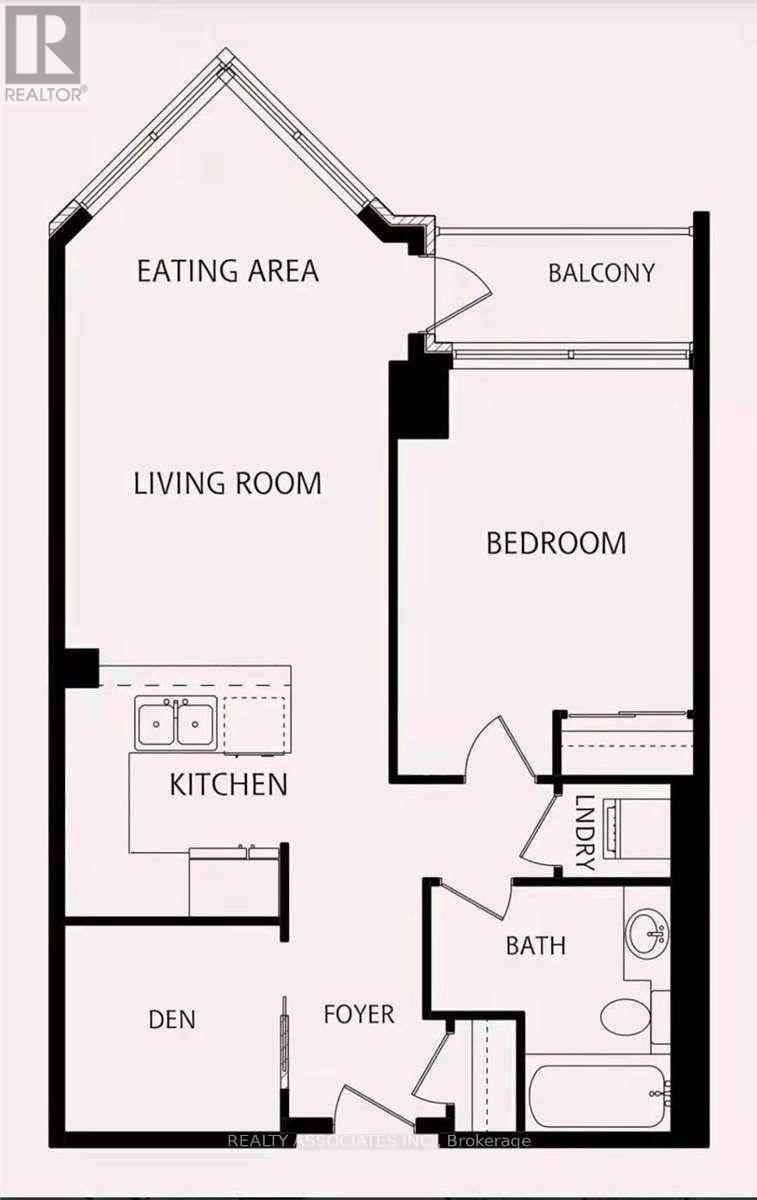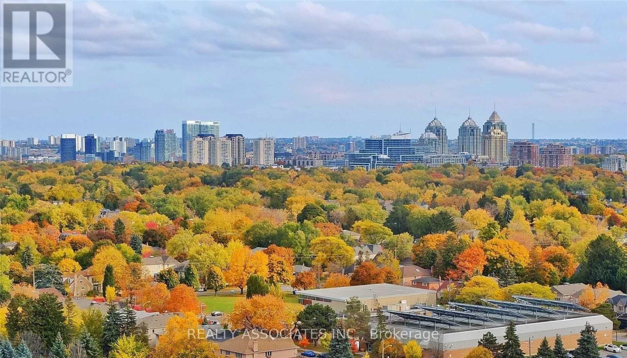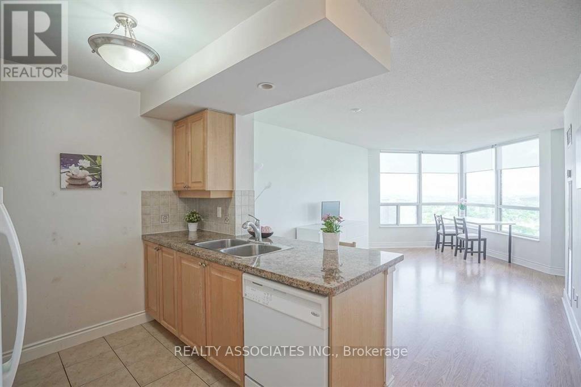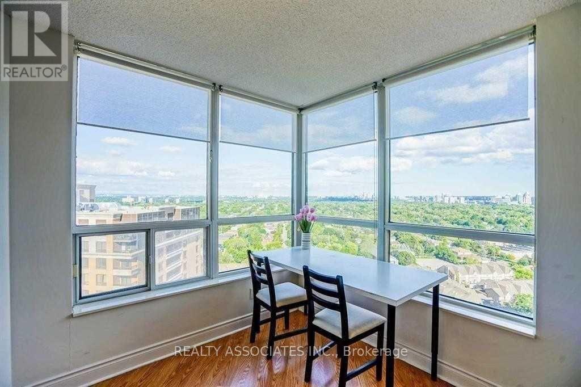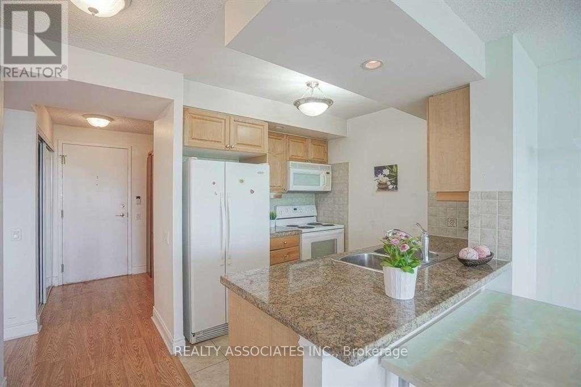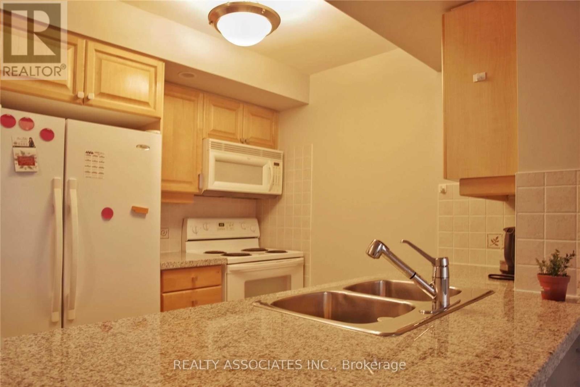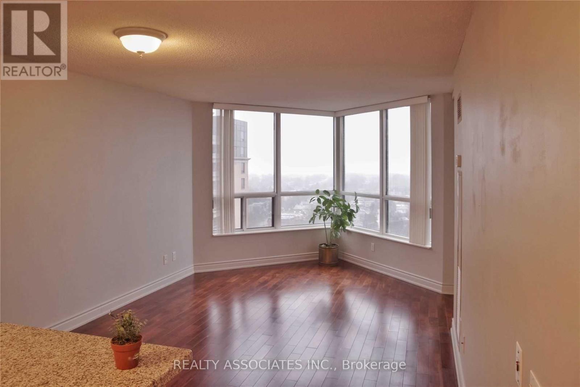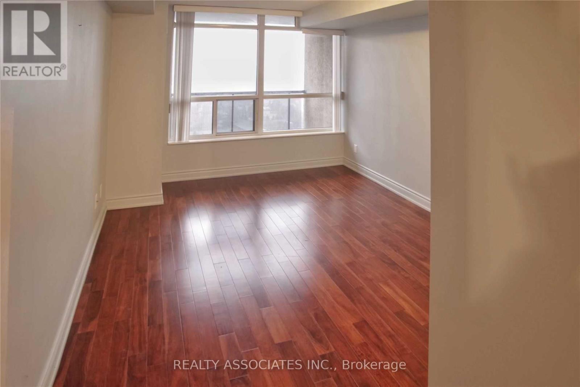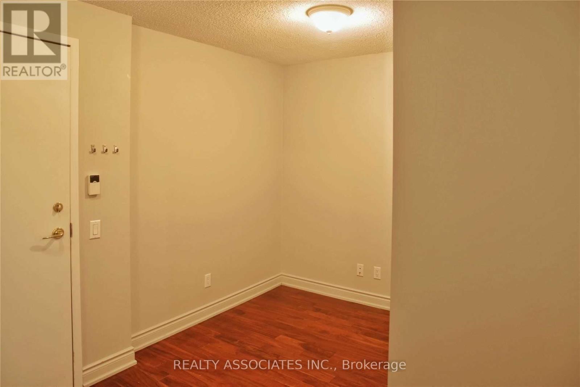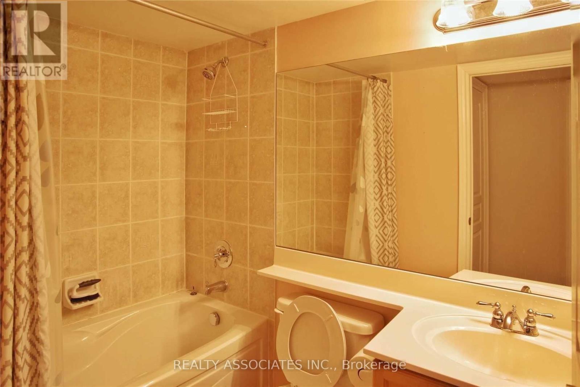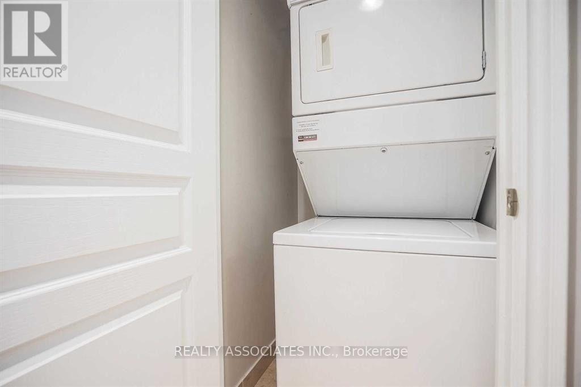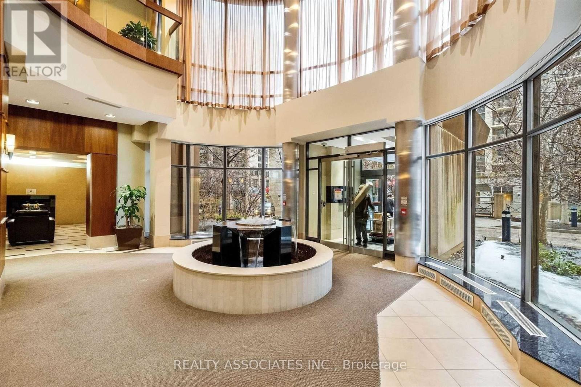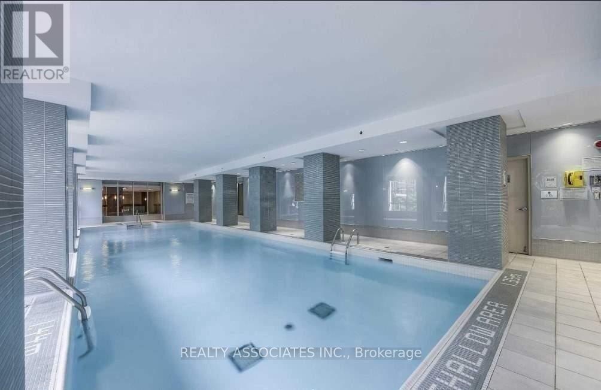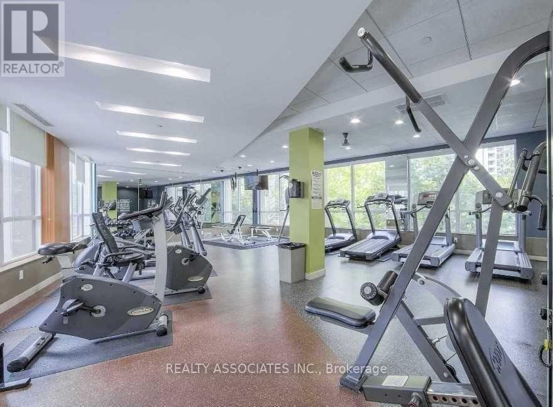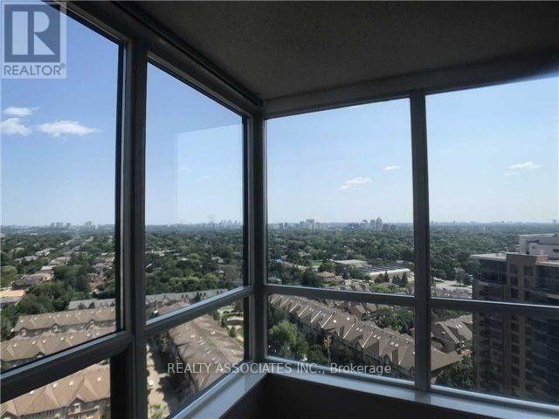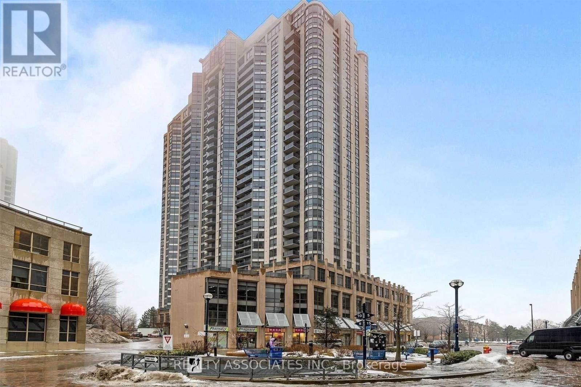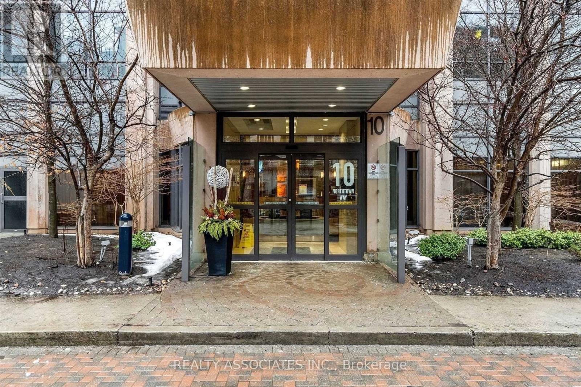1913 - 10 Northtown Way Toronto, Ontario M2N 7L4
2 Bedroom
1 Bathroom
600 - 699 ft2
Central Air Conditioning
Forced Air
$2,450 Monthly
Luxury 1 Bedroom + Den Condo With Unobstructed East View. Open Concept Unit With Upgraded Hardwood Floor & Granite Counter. 1 Parking & 1 Locker Is Included. Close To Subway. Great Amenities, Den Can Be Used As 2nd Bedroom. (id:50886)
Property Details
| MLS® Number | C12485349 |
| Property Type | Single Family |
| Community Name | Willowdale East |
| Community Features | Pets Allowed With Restrictions |
| Features | Balcony |
| Parking Space Total | 1 |
Building
| Bathroom Total | 1 |
| Bedrooms Above Ground | 1 |
| Bedrooms Below Ground | 1 |
| Bedrooms Total | 2 |
| Amenities | Storage - Locker |
| Appliances | Dishwasher, Dryer, Microwave, Stove, Washer, Window Coverings, Refrigerator |
| Basement Type | None |
| Cooling Type | Central Air Conditioning |
| Exterior Finish | Brick, Concrete |
| Flooring Type | Hardwood, Ceramic |
| Heating Fuel | Natural Gas |
| Heating Type | Forced Air |
| Size Interior | 600 - 699 Ft2 |
| Type | Apartment |
Parking
| Underground | |
| No Garage |
Land
| Acreage | No |
Rooms
| Level | Type | Length | Width | Dimensions |
|---|---|---|---|---|
| Flat | Living Room | 6.1 m | 3.35 m | 6.1 m x 3.35 m |
| Flat | Dining Room | 6.1 m | 3.35 m | 6.1 m x 3.35 m |
| Flat | Kitchen | 2.44 m | 2.29 m | 2.44 m x 2.29 m |
| Flat | Primary Bedroom | 4.19 m | 3.05 m | 4.19 m x 3.05 m |
| Flat | Den | 2.29 m | 2.13 m | 2.29 m x 2.13 m |
Contact Us
Contact us for more information
Ya Mary Tang
Salesperson
Realty Associates Inc.
8901 Woodbine Ave Ste 224
Markham, Ontario L3R 9Y4
8901 Woodbine Ave Ste 224
Markham, Ontario L3R 9Y4
(416) 293-1100
(416) 293-6700

