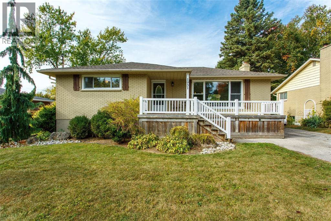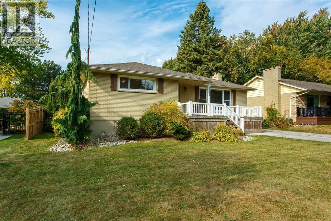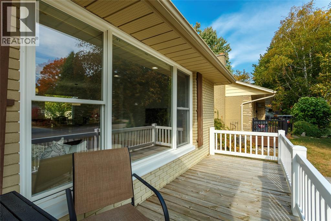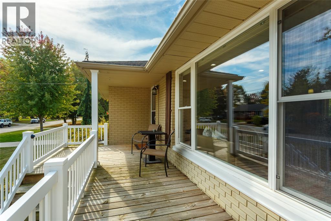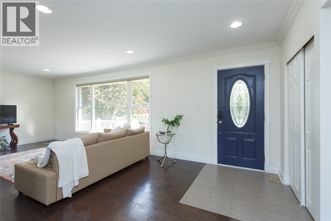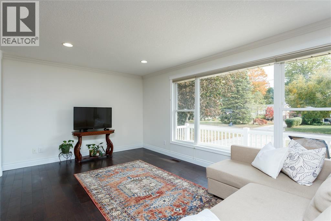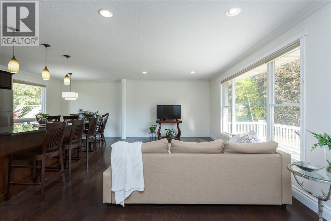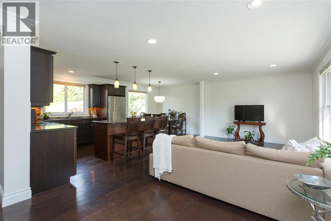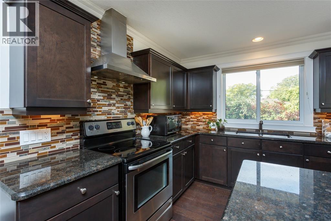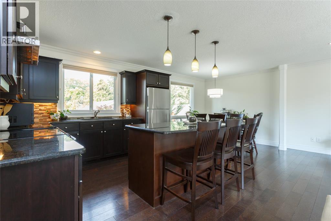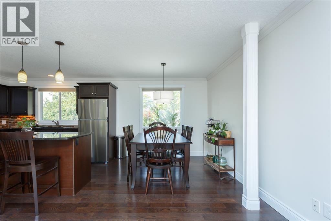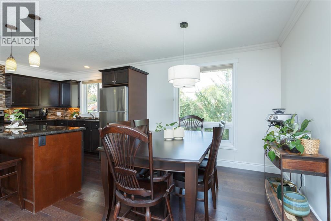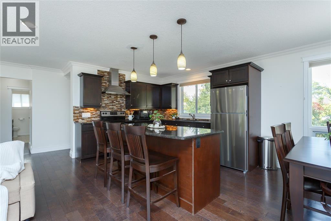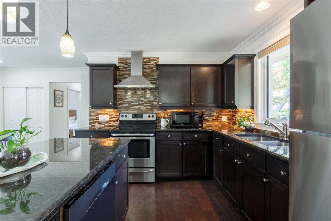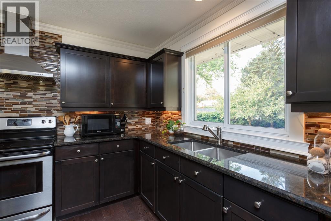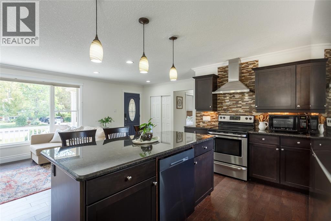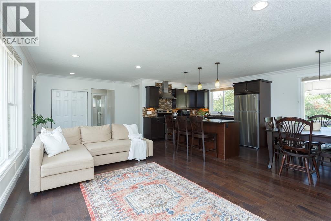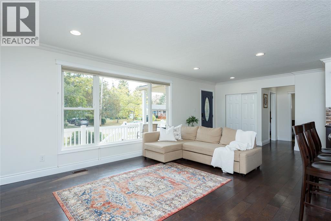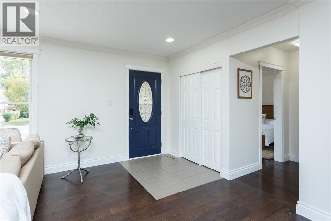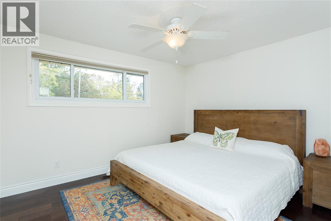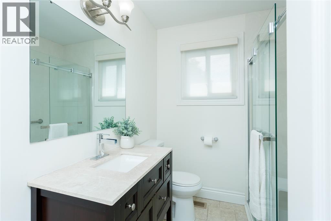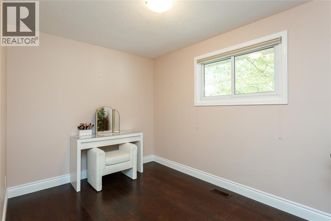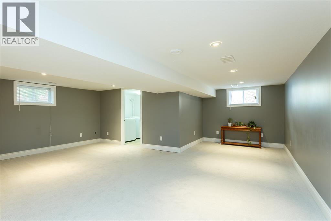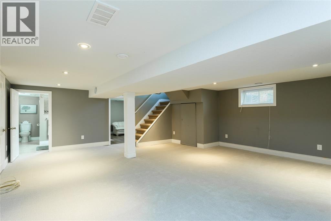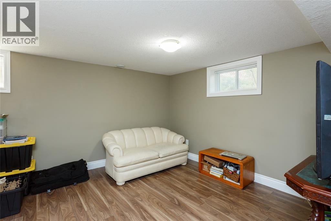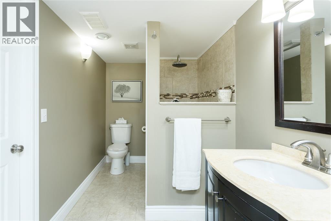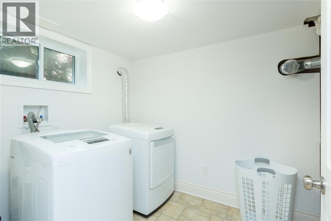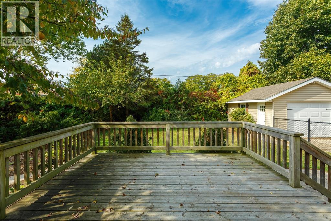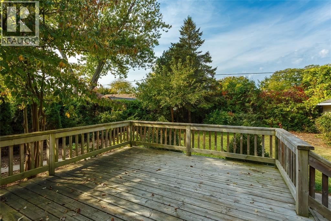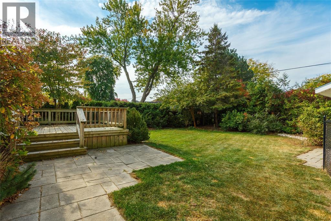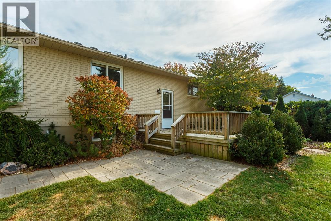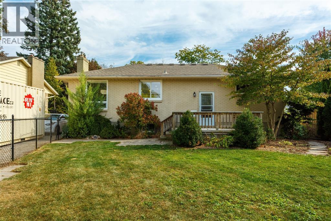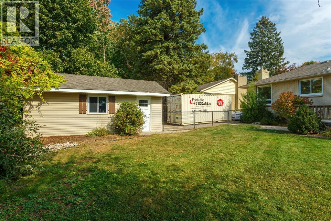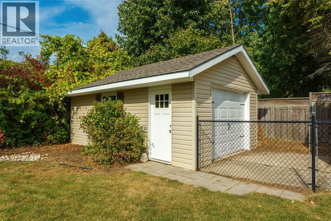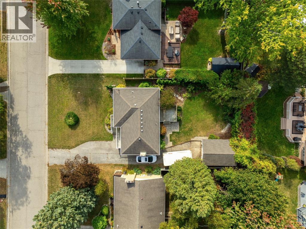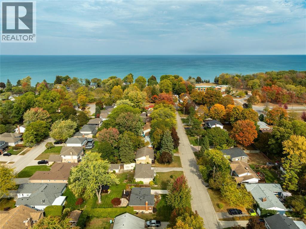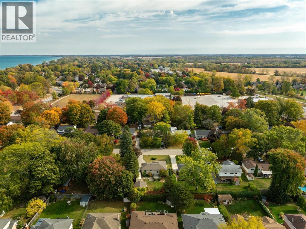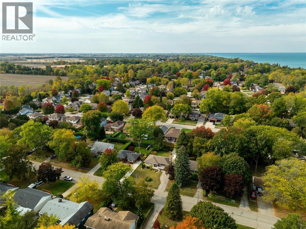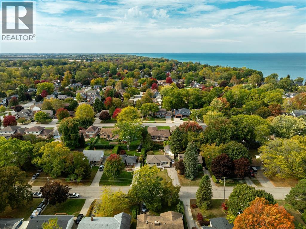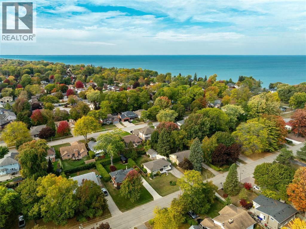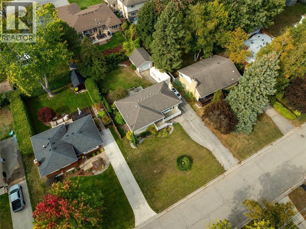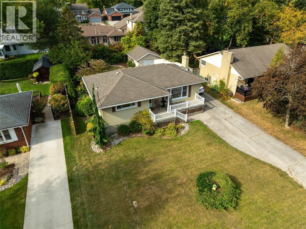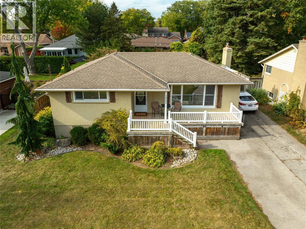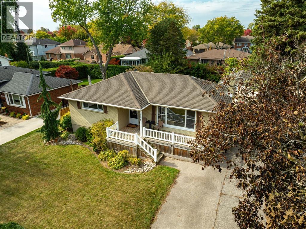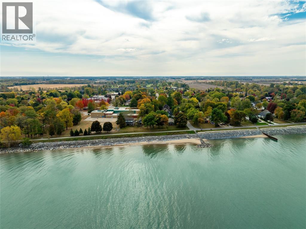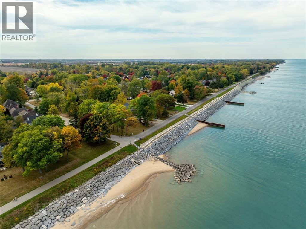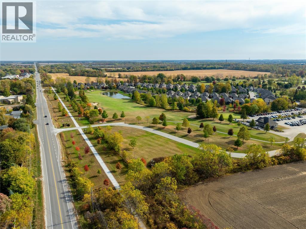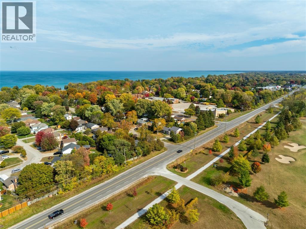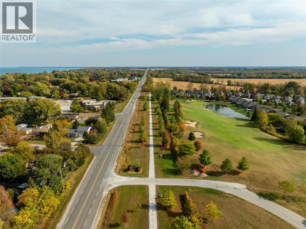1931 Kenwick Street Sarnia, Ontario N0N 1C0
$524,900
Discover life in Bright’s Grove. Steps from the shoreline of Lake Huron, 1931 Kenwick Street blends comfort, style, and location. Beautifully updated brick bungalow offering 2 + 1 bedrooms, 2 baths, and a bright, functional layout. Move-in ready after a comprehensive 2013–2014 renovation (kitchen, baths, flooring, windows, roof, central air) and just freshly repainted. The finished lower level adds a spacious rec room, guest bedroom, laundry, and a second bath—ideal for family, guests, or a quiet home office. Recent updates include a new furnace (2024) and new rec room carpet (2025). Outside, enjoy a fenced private yard, detached garage, and a mature, quiet setting a short walk to schools, parks, trails, and local shops. Morning walks by the lake, bike riding on the trail and friendly neighbours—this is the relaxed, welcoming lifestyle Bright’s Grove is known for. A wonderful opportunity to enjoy lakeside living with everyday conveniences close by and year-round recreation. (id:50886)
Property Details
| MLS® Number | 25026247 |
| Property Type | Single Family |
| Features | Paved Driveway |
| Water Front Type | Waterfront Nearby |
Building
| Bathroom Total | 2 |
| Bedrooms Above Ground | 2 |
| Bedrooms Below Ground | 1 |
| Bedrooms Total | 3 |
| Appliances | Dishwasher, Dryer, Refrigerator, Stove, Washer |
| Architectural Style | Bungalow |
| Constructed Date | 1962 |
| Construction Style Attachment | Detached |
| Cooling Type | Central Air Conditioning |
| Exterior Finish | Brick |
| Flooring Type | Carpeted, Ceramic/porcelain, Hardwood |
| Foundation Type | Block |
| Heating Fuel | Natural Gas |
| Heating Type | Forced Air, Furnace |
| Stories Total | 1 |
| Type | House |
Parking
| Detached Garage | |
| Garage |
Land
| Acreage | No |
| Fence Type | Fence |
| Landscape Features | Landscaped |
| Size Irregular | 61 X 122 |
| Size Total Text | 61 X 122 |
| Zoning Description | Ur1 |
Rooms
| Level | Type | Length | Width | Dimensions |
|---|---|---|---|---|
| Basement | 3pc Bathroom | Measurements not available | ||
| Basement | Storage | 14 x 4 | ||
| Basement | Laundry Room | 10 x 7 | ||
| Basement | Recreation Room | 8.5 x 7.4 | ||
| Basement | Recreation Room | 20 x 20 | ||
| Basement | Bedroom | 14.5 x 11.1 | ||
| Main Level | 3pc Bathroom | Measurements not available | ||
| Main Level | Bedroom | 11.10 x 8.7 | ||
| Main Level | Primary Bedroom | 12.8 x 10.3 | ||
| Main Level | Kitchen | 11.3 x 9.11 | ||
| Main Level | Dining Nook | 9.11 x 9.3 | ||
| Main Level | Living Room | 19.10 x 11.2 |
https://www.realtor.ca/real-estate/29013826/1931-kenwick-street-sarnia
Contact Us
Contact us for more information
Lisa Aubin
Salesperson
www.lisaaubin.ca/
www.youtube.com/user/LisaAubinTV
380 Wellington St, Tower B, 6th Floor, Suite A,
London, Ontario N6A 5B5
(866) 530-7737

