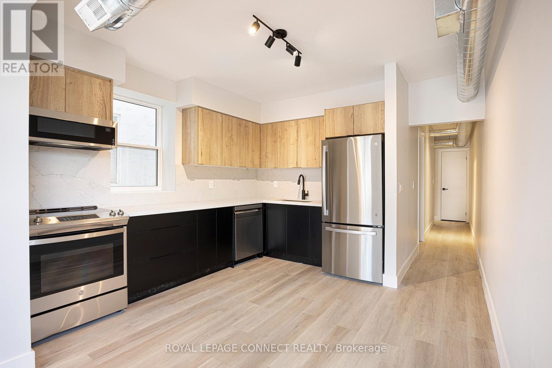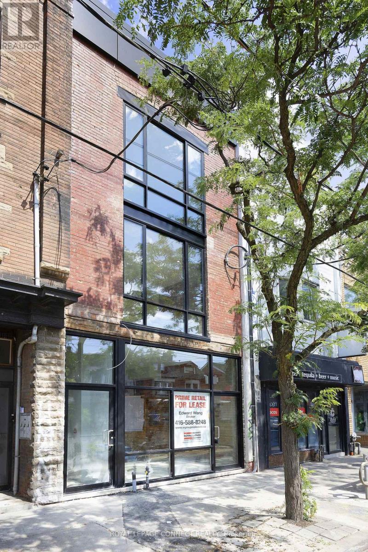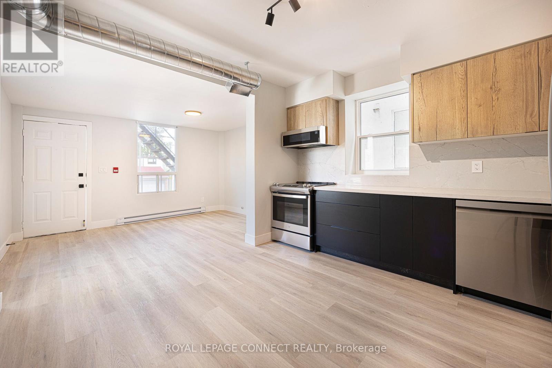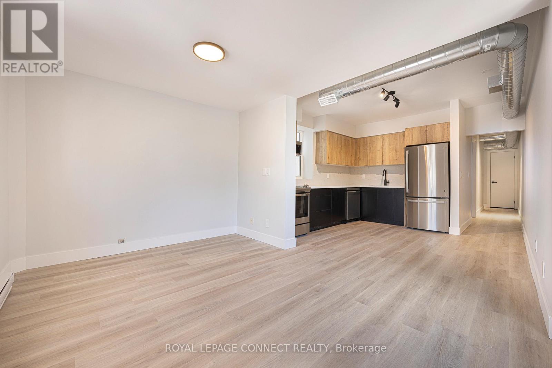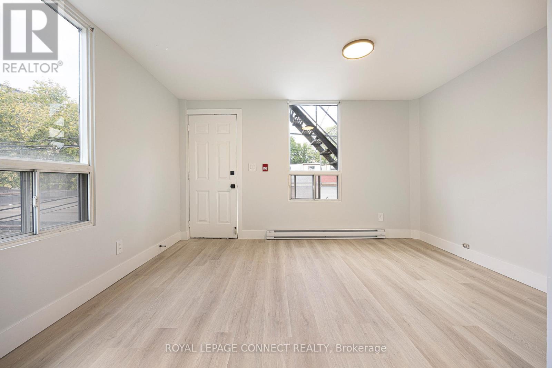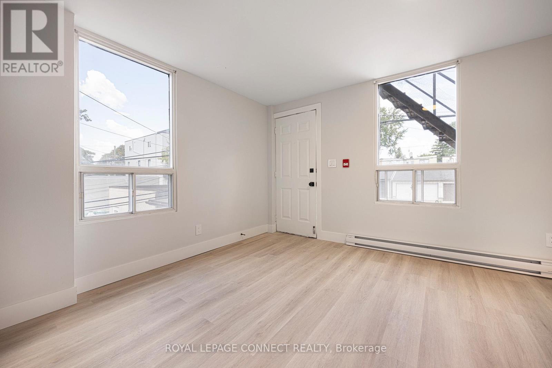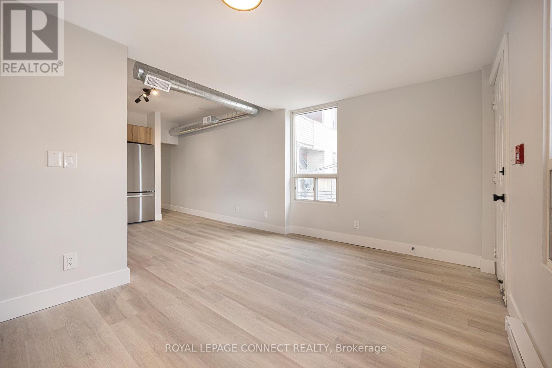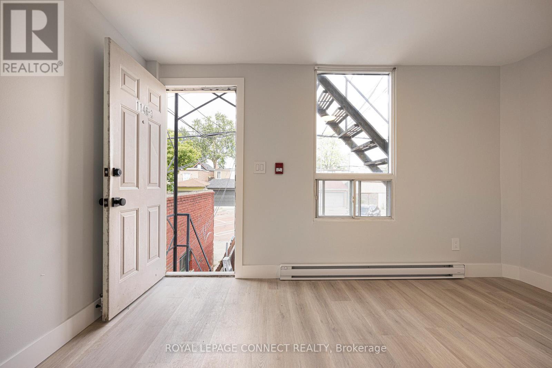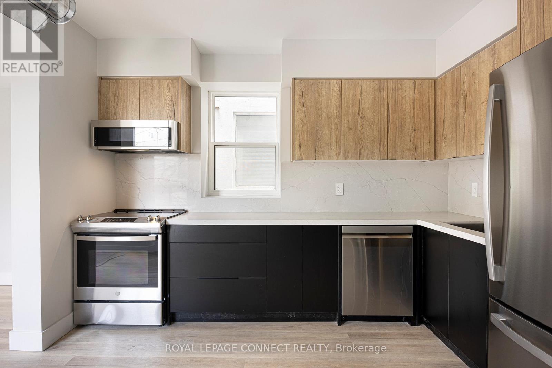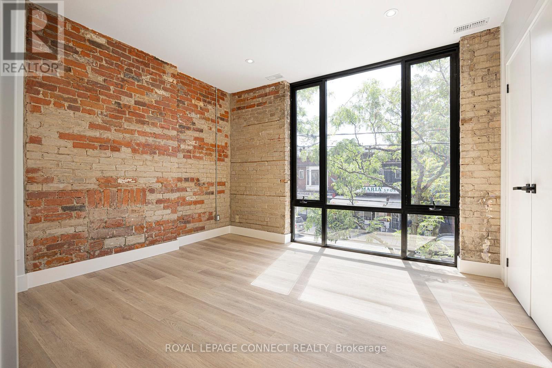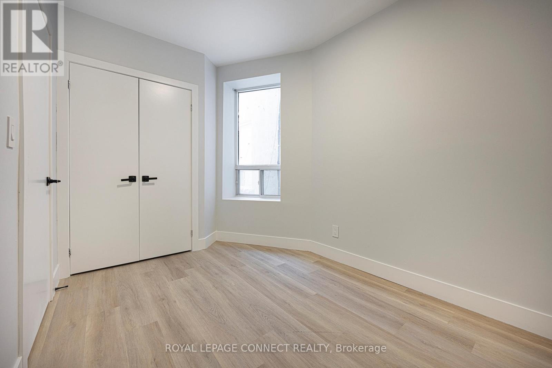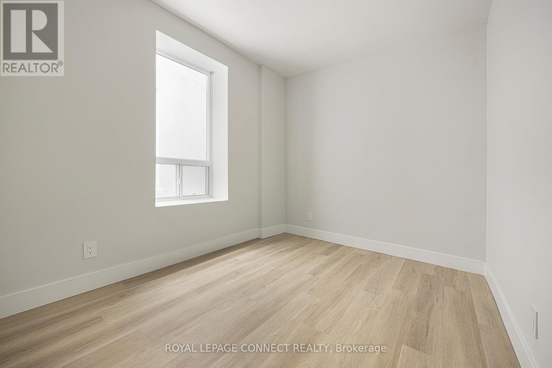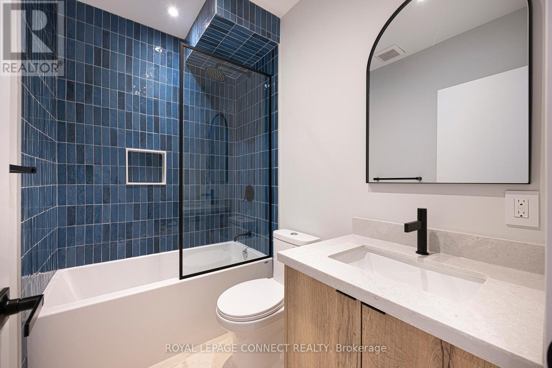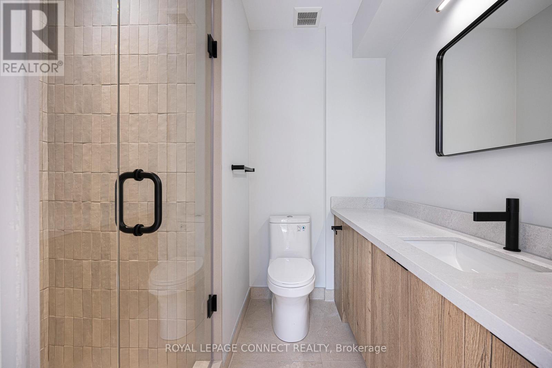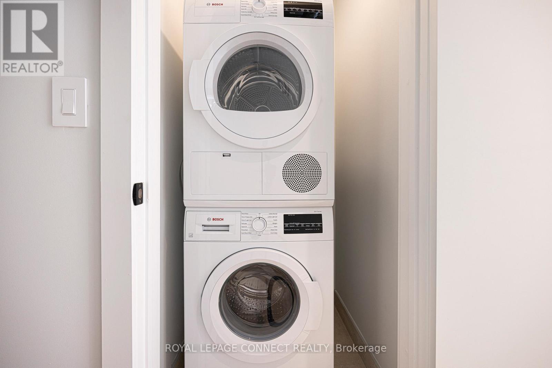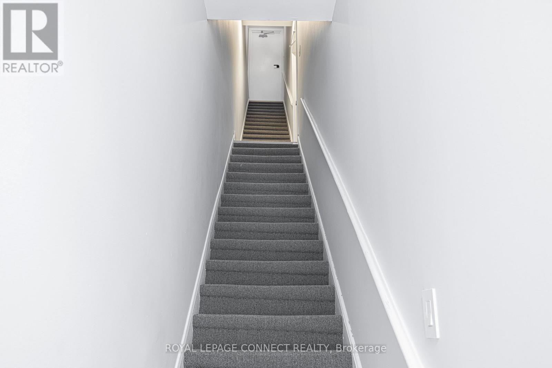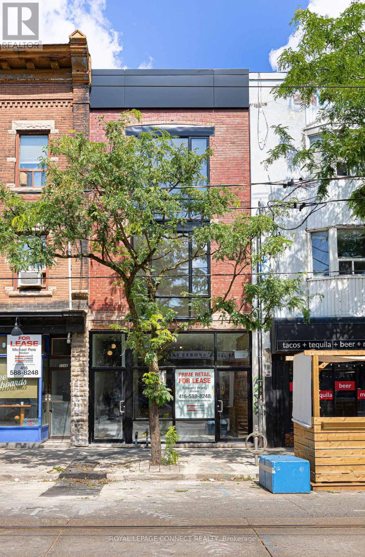2 - 1146 College Street Toronto, Ontario M6H 1B6
$3,800 Monthly
Welcome to your newly renovated dream apartment! Located on the second floor of this completely re-imagined quintessential Toronto mixed-use building. This stunning 3-bedroom, 2-bathroom residence seamlessly blends contemporary elegance with classic charm. In this recently renovated apartment you will find a brand new kitchen equipped with quartz countertops, stylish two-toned kitchen cabinets, and all new stainless appliances. This space is perfect for both everyday living and entertaining guests. The stylish kitchen effortlessly transitions into a warm and inviting living area with direct access to the back laneway. The apartment features two newly-renovated bathrooms that exude luxury. One bathroom is a chic 3-piece en-suite, while the other is a sophisticated 4-piece guest bathroom, offering a more indulgent experience with its elegant fixtures and finishes. Every detail in this apartment has been thoughtfully curated to provide a blend of modern comfort and timeless appeal. Located in the vibrant College and Dufferin area, you'll enjoy easy access to both the streetcar and subway, making commuting and exploring Toronto effortless. Don't miss the chance to experience this exceptional apartment that blends modern comfort with classic charm in one of Toronto's most accessible and dynamic neighbourhoods. Street permit parking available or monthly parking at the Green P lot at the back of the building for approx. $104/month. (id:50886)
Property Details
| MLS® Number | C12515636 |
| Property Type | Multi-family |
| Community Name | Dufferin Grove |
Building
| Bathroom Total | 2 |
| Bedrooms Above Ground | 3 |
| Bedrooms Total | 3 |
| Amenities | Separate Electricity Meters |
| Appliances | Range, Dishwasher, Microwave, Hood Fan, Stove, Window Coverings, Refrigerator |
| Basement Type | None |
| Cooling Type | Central Air Conditioning |
| Exterior Finish | Brick, Stucco |
| Foundation Type | Brick |
| Heating Fuel | Natural Gas |
| Heating Type | Forced Air |
| Size Interior | 700 - 1,100 Ft2 |
| Type | Other |
| Utility Water | Municipal Water |
Parking
| No Garage |
Land
| Acreage | No |
Utilities
| Cable | Available |
| Electricity | Available |
| Sewer | Installed |
Contact Us
Contact us for more information
Edward Wang
Broker
www.wgrouprealestate.ca/
311 Roncesvalles Avenue
Toronto, Ontario M6R 2M6
(416) 588-8248
(416) 588-1877
www.royallepageconnect.com
Christopher Wannamaker
Salesperson
www.wgrouprealestate.ca/
www.linkedin.com/in/christopherwannamaker/
311 Roncesvalles Avenue
Toronto, Ontario M6R 2M6
(416) 588-8248
(416) 588-1877
www.royallepageconnect.com

