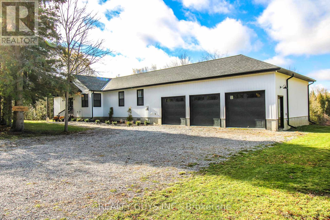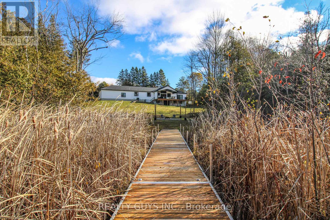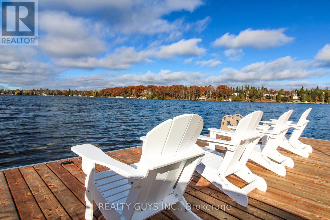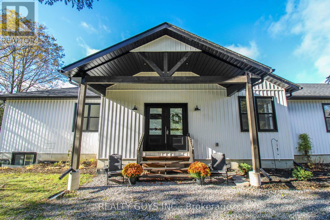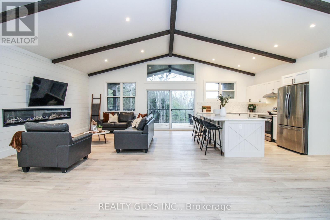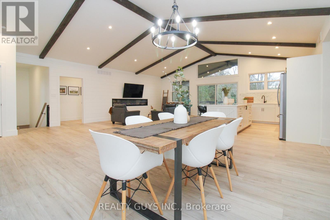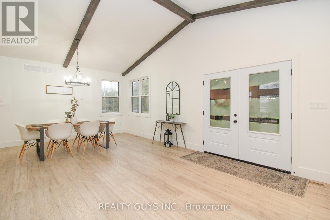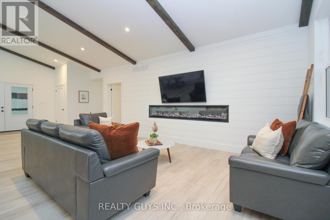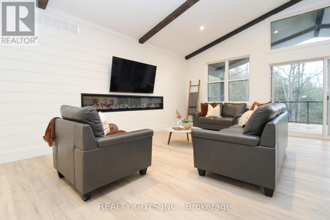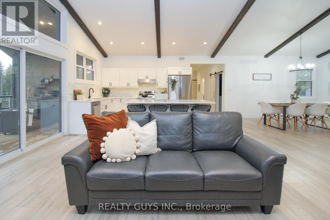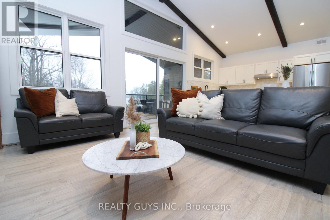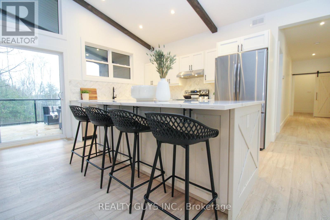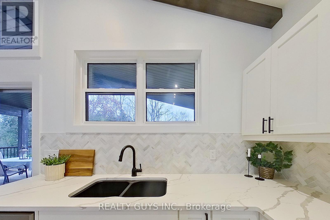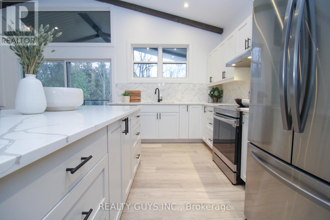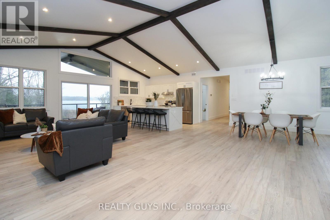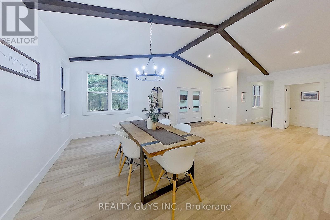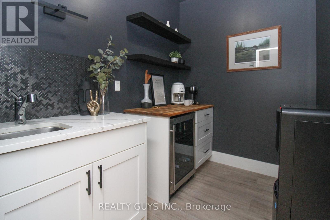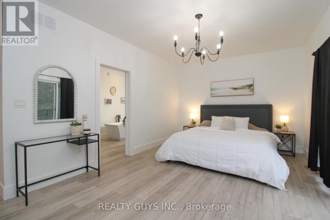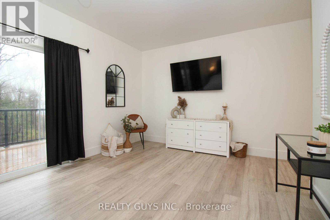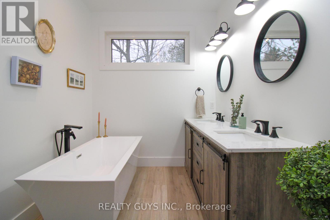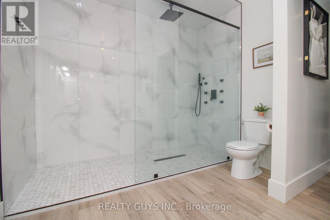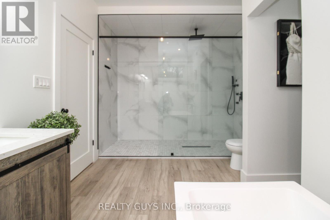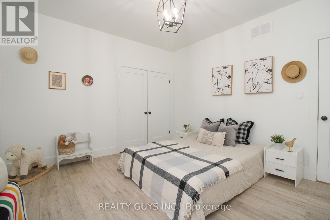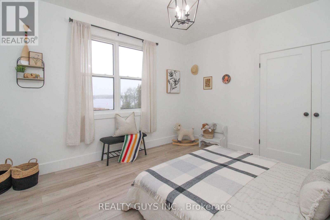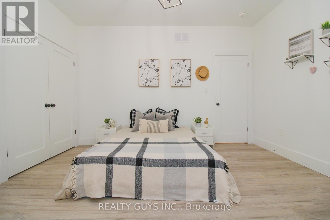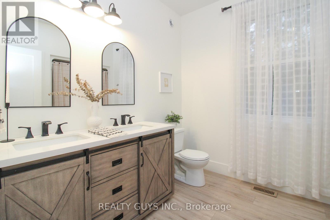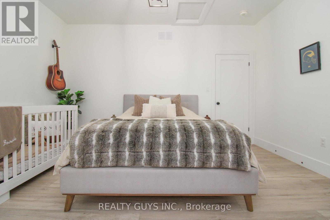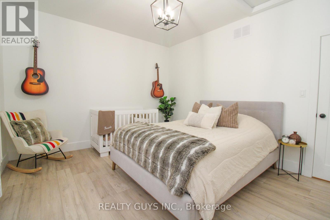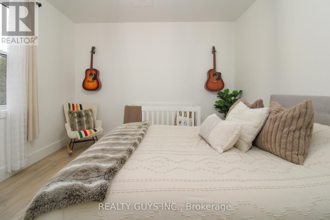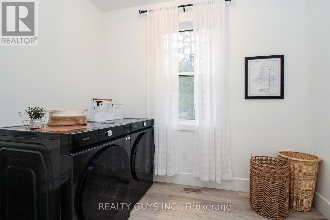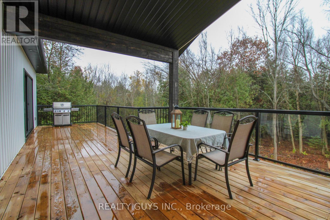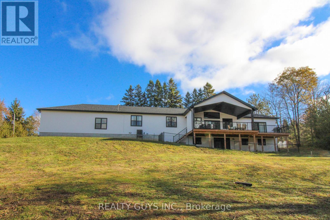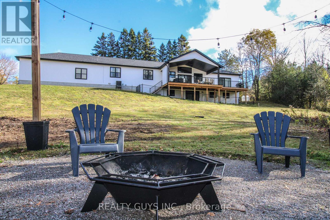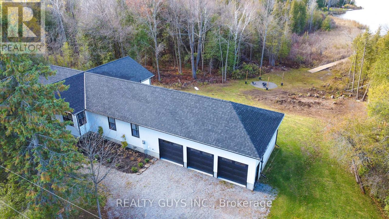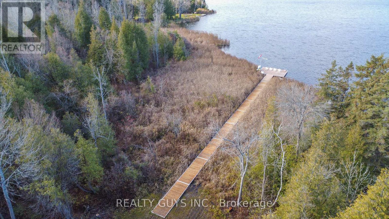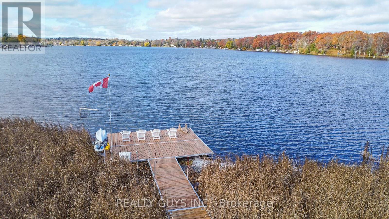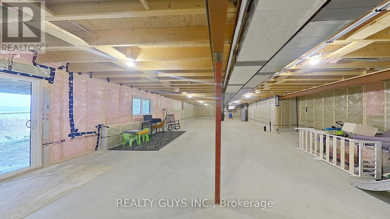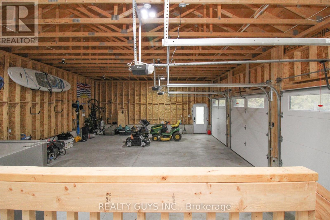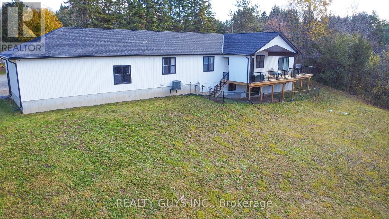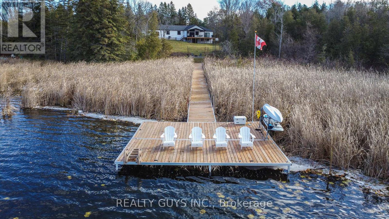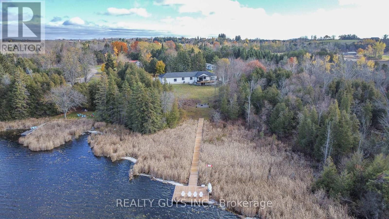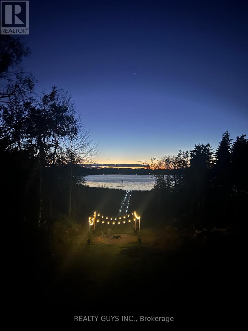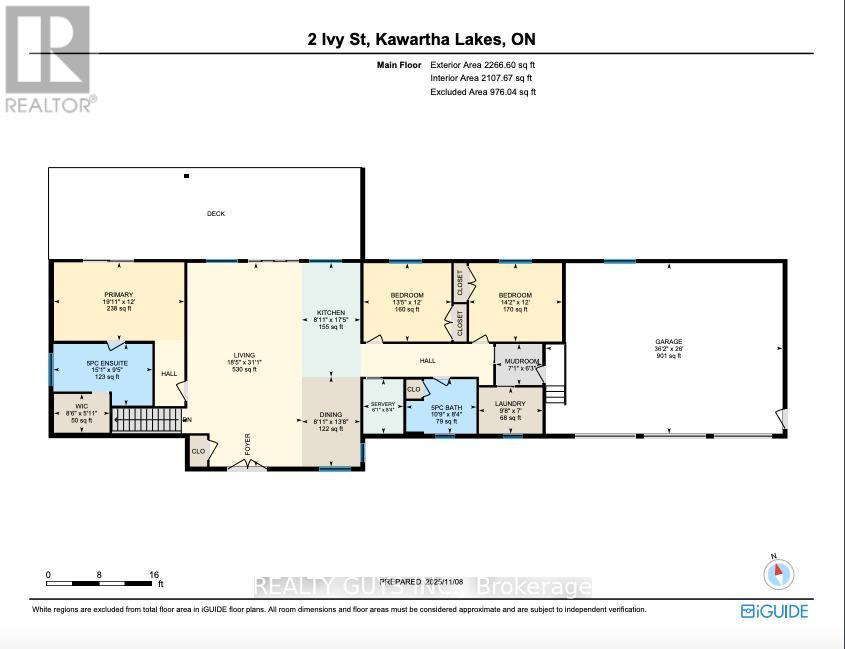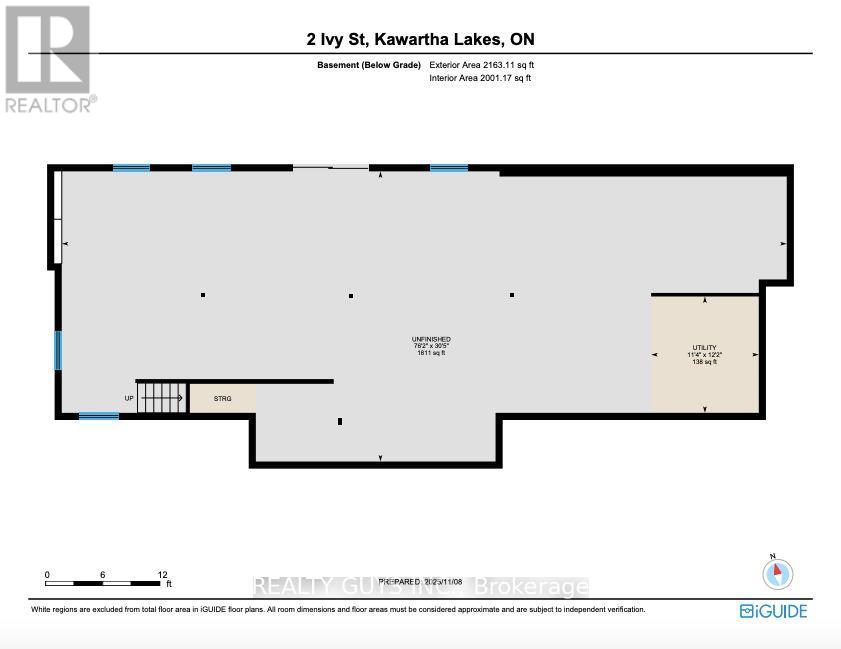2 Ivy Street Kawartha Lakes, Ontario K0L 2W0
$1,350,000
Lakeside Luxury on Pigeon Lake. Experience refined lakeside living in this exceptionally built bungalow, perfectly situated on a large private lot with access to the Trent Water System. This modern three-bedroom, two-bathroom home offers over 2,200 square feet of open-concept living space, featuring soaring ceilings, sun-drenched interiors, and premium finishes throughout. Every bedroom and the expansive back deck offer stunning west-facing views of Pigeon Lake, creating the perfect setting to enjoy breathtaking sunsets in complete privacy.The thoughtfully designed layout includes a walk-out lower level with in-law potential, offering endless possibilities for additional living space or guest accommodations. The primary suite provides a peaceful retreat with a private walkout to the deck, a spacious walk-in closet, and a luxurious ensuite complete with an oversized shower and relaxing soaker tub. The living room is warm and inviting, highlighted by an elegant electric fireplace, while the chef's kitchen is a true showpiece with a quartz island perfect for entertaining and a convenient pantry with a prep sink.Outside, the property offers a serene natural setting surrounded by forest, complemented by a brand new dock for effortless access to the lake. A triple car garage adds practicality and convenience to this beautifully designed home. Combining modern comfort, quality craftsmanship, and private lakeside tranquility, 2 Ivy Street is a must-see for those seeking the ultimate waterfront lifestyle. (id:50886)
Property Details
| MLS® Number | X12527440 |
| Property Type | Single Family |
| Community Name | Omemee |
| Amenities Near By | Beach, Park |
| Community Features | School Bus |
| Easement | Unknown |
| Features | Irregular Lot Size |
| Parking Space Total | 12 |
| Structure | Deck, Dock |
| View Type | Lake View, Direct Water View |
| Water Front Type | Waterfront |
Building
| Bathroom Total | 2 |
| Bedrooms Above Ground | 3 |
| Bedrooms Total | 3 |
| Age | 0 To 5 Years |
| Amenities | Fireplace(s) |
| Appliances | Water Purifier, Dishwasher, Dryer, Water Heater, Oven, Washer, Water Softener, Window Coverings, Refrigerator |
| Architectural Style | Bungalow |
| Basement Development | Unfinished |
| Basement Features | Walk Out |
| Basement Type | N/a (unfinished), N/a |
| Construction Style Attachment | Detached |
| Cooling Type | Central Air Conditioning, Air Exchanger |
| Exterior Finish | Vinyl Siding |
| Fireplace Present | Yes |
| Fireplace Total | 1 |
| Foundation Type | Concrete |
| Heating Fuel | Propane |
| Heating Type | Forced Air |
| Stories Total | 1 |
| Size Interior | 2,000 - 2,500 Ft2 |
| Type | House |
Parking
| Attached Garage | |
| Garage |
Land
| Access Type | Year-round Access, Private Docking |
| Acreage | No |
| Land Amenities | Beach, Park |
| Sewer | Septic System |
| Size Frontage | 100 Ft |
| Size Irregular | 100 Ft |
| Size Total Text | 100 Ft|1/2 - 1.99 Acres |
| Zoning Description | Rr2 |
Rooms
| Level | Type | Length | Width | Dimensions |
|---|---|---|---|---|
| Main Level | Living Room | 9.47 m | 5.61 m | 9.47 m x 5.61 m |
| Main Level | Pantry | 2.53 m | 1.86 m | 2.53 m x 1.86 m |
| Main Level | Kitchen | 5.3 m | 2.71 m | 5.3 m x 2.71 m |
| Main Level | Dining Room | 4.18 m | 2.71 m | 4.18 m x 2.71 m |
| Main Level | Primary Bedroom | 3.65 m | 6.06 m | 3.65 m x 6.06 m |
| Main Level | Bedroom 2 | 3.65 m | 4.08 m | 3.65 m x 4.08 m |
| Main Level | Bedroom 3 | 3.65 m | 4.32 m | 3.65 m x 4.32 m |
| Main Level | Laundry Room | 2.15 m | 2.96 m | 2.15 m x 2.96 m |
| Main Level | Bathroom | 2.53 m | 3.26 m | 2.53 m x 3.26 m |
| Main Level | Bathroom | 2.86 m | 4.6 m | 2.86 m x 4.6 m |
| Main Level | Mud Room | 1.91 m | 2.15 m | 1.91 m x 2.15 m |
https://www.realtor.ca/real-estate/29085971/2-ivy-street-kawartha-lakes-omemee-omemee
Contact Us
Contact us for more information
Kristy Daniel Schofield
Broker
(705) 749-4444
(705) 745-5054

