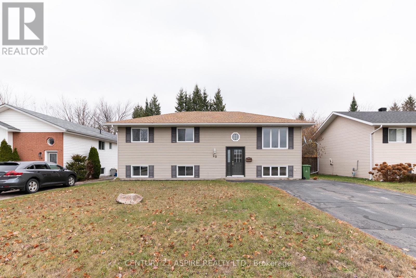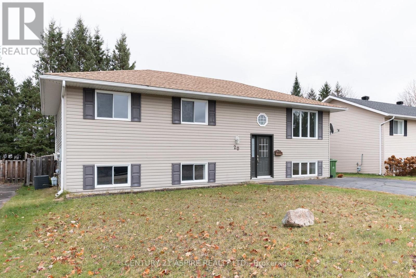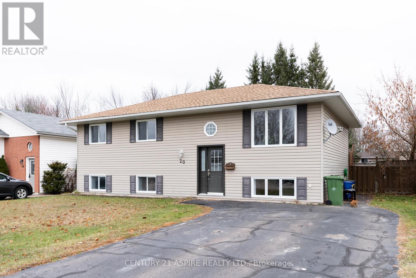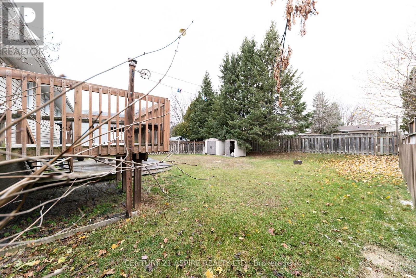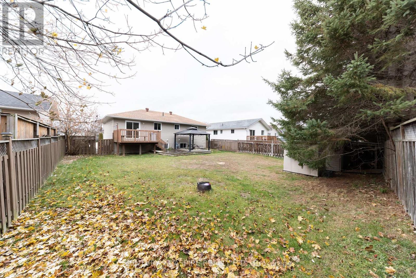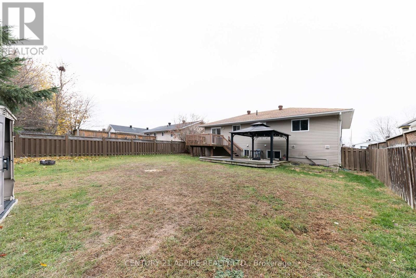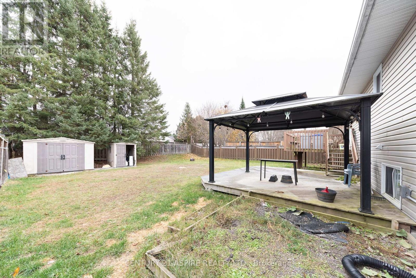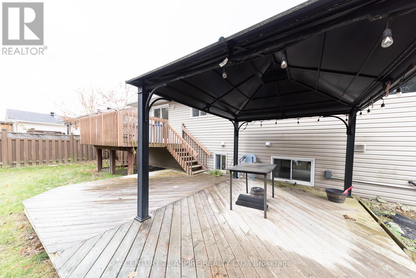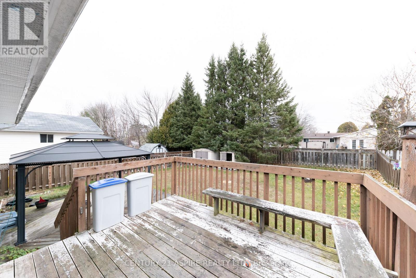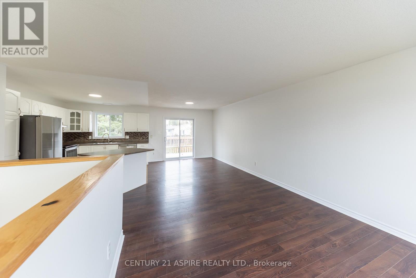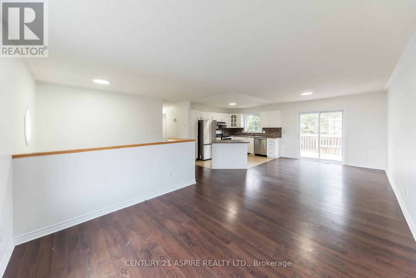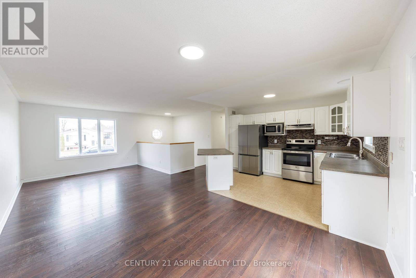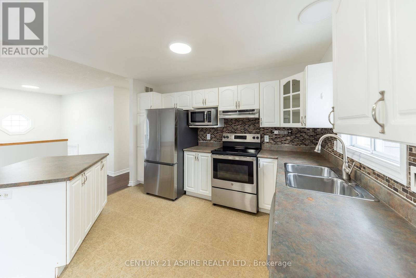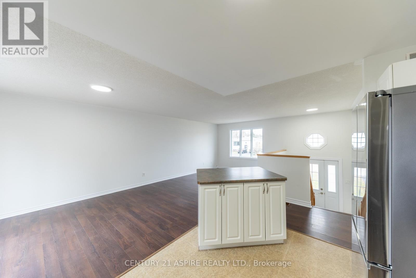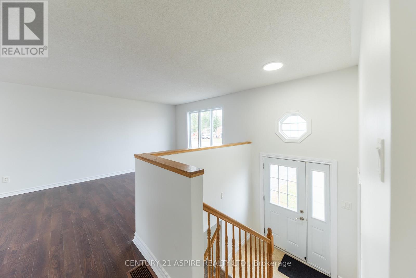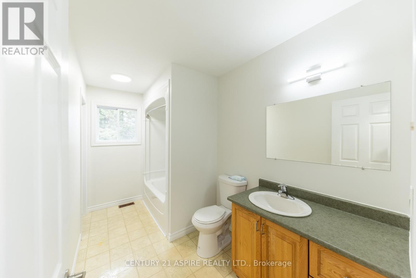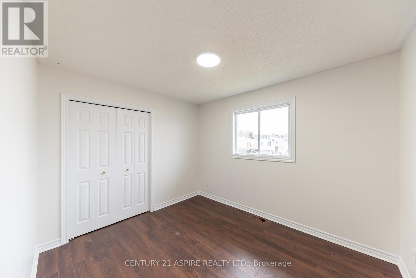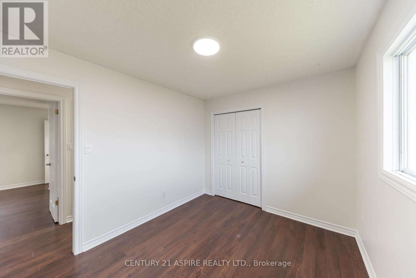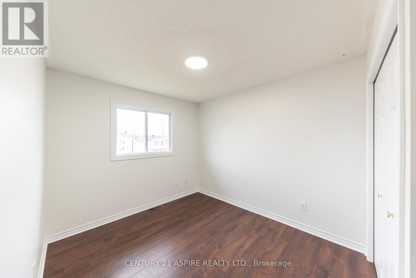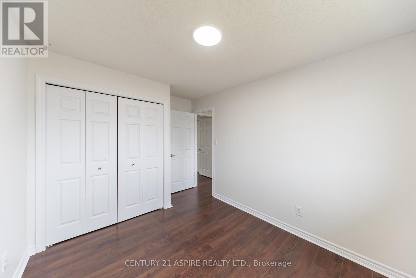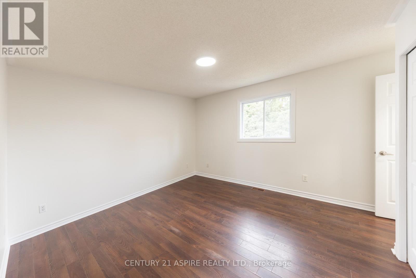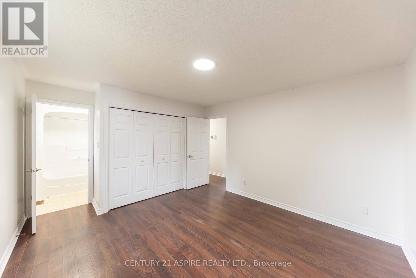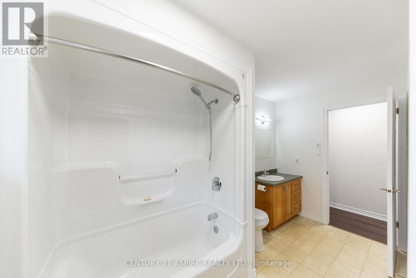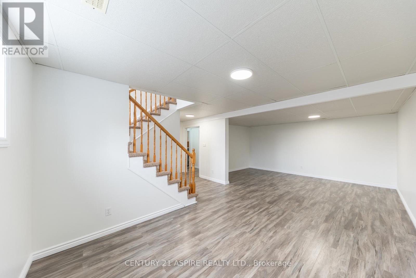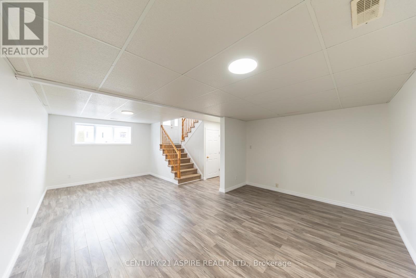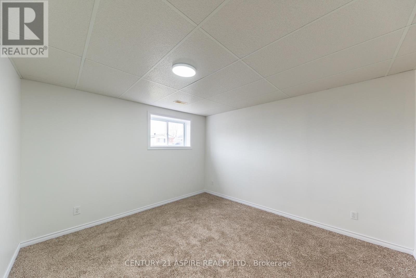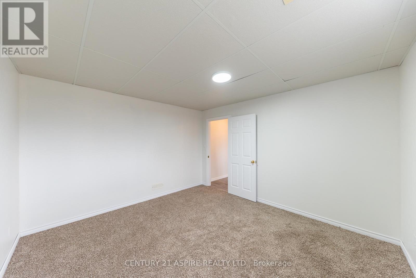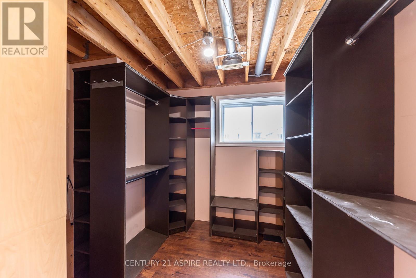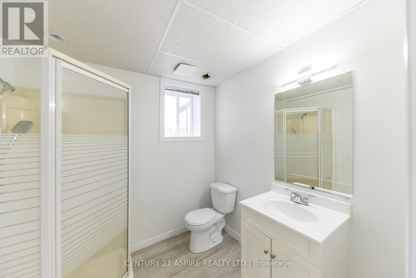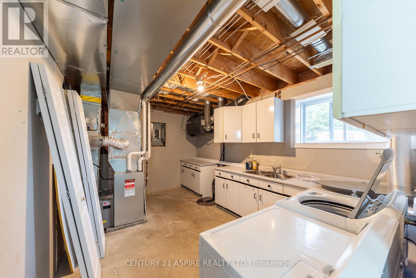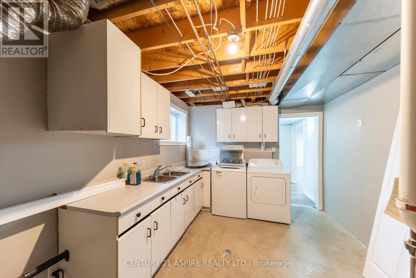20 Briarwood Drive Petawawa, Ontario K8H 3N8
$489,900
Quick closing available!Well appointed 3+1 bedroom, 2 bathroom Hi Ranch home in a family friendly neighbourhood. This home has a newer roof, updated flooring in the basement, open concept kitchen dining and living room. Kitchen features stainless steel appliances, movable island and backsplash. Dining leads out to an oversized 2 tier deck overlooking the fully fenced back yard. 3 bedrooms on the main level including the master bedroom with cheater door to the full 4 piece bathroom. Downstairs is a generous L shaped recroom, 3 piece bathroom, under the stairs storage, 4th bedroom, PLUS a bonus 8 X 10 room currently set up as a walk in wardrobe with built in closet organizers and shoe racks. Large laundry/ storage room with built in cabinetry. Freshly painted throughoutt, newr light fixtures. Natural gas heat and central air. Located in the heart of Petawawa and directly across from a Briar Patch park (id:50886)
Property Details
| MLS® Number | X12526492 |
| Property Type | Single Family |
| Community Name | 520 - Petawawa |
| Community Features | School Bus |
| Equipment Type | Water Heater, Furnace |
| Features | Gazebo |
| Parking Space Total | 4 |
| Rental Equipment Type | Water Heater, Furnace |
| Structure | Deck, Shed |
Building
| Bathroom Total | 2 |
| Bedrooms Above Ground | 3 |
| Bedrooms Below Ground | 1 |
| Bedrooms Total | 4 |
| Age | 16 To 30 Years |
| Appliances | Dishwasher, Dryer, Hood Fan, Microwave, Stove, Washer, Refrigerator |
| Architectural Style | Raised Bungalow |
| Basement Development | Finished |
| Basement Type | Full (finished) |
| Construction Style Attachment | Detached |
| Cooling Type | Central Air Conditioning, Air Exchanger |
| Exterior Finish | Vinyl Siding |
| Fire Protection | Smoke Detectors |
| Foundation Type | Block |
| Heating Fuel | Natural Gas |
| Heating Type | Forced Air |
| Stories Total | 1 |
| Size Interior | 1,100 - 1,500 Ft2 |
| Type | House |
| Utility Water | Municipal Water |
Parking
| No Garage |
Land
| Acreage | No |
| Fence Type | Fully Fenced, Fenced Yard |
| Sewer | Sanitary Sewer |
| Size Depth | 114 Ft ,9 In |
| Size Frontage | 58 Ft ,3 In |
| Size Irregular | 58.3 X 114.8 Ft |
| Size Total Text | 58.3 X 114.8 Ft |
| Zoning Description | Residential |
Rooms
| Level | Type | Length | Width | Dimensions |
|---|---|---|---|---|
| Basement | Bathroom | 2.2 m | 1.82 m | 2.2 m x 1.82 m |
| Basement | Laundry Room | 3.09 m | 4.72 m | 3.09 m x 4.72 m |
| Basement | Family Room | 4.87 m | 7.01 m | 4.87 m x 7.01 m |
| Basement | Bedroom 4 | 3.65 m | 3.58 m | 3.65 m x 3.58 m |
| Basement | Bedroom 5 | 3.04 m | 2.43 m | 3.04 m x 2.43 m |
| Main Level | Kitchen | 3.65 m | 2.74 m | 3.65 m x 2.74 m |
| Main Level | Dining Room | 3.65 m | 3.04 m | 3.65 m x 3.04 m |
| Main Level | Living Room | 3.96 m | 3.35 m | 3.96 m x 3.35 m |
| Main Level | Bathroom | 3.63 m | 1.82 m | 3.63 m x 1.82 m |
| Main Level | Primary Bedroom | 3.65 m | 3.96 m | 3.65 m x 3.96 m |
| Main Level | Bedroom 2 | 3.65 m | 2.74 m | 3.65 m x 2.74 m |
| Main Level | Bedroom 3 | 3.35 m | 2.81 m | 3.35 m x 2.81 m |
Utilities
| Electricity | Installed |
| Sewer | Installed |
https://www.realtor.ca/real-estate/29085101/20-briarwood-drive-petawawa-520-petawawa
Contact Us
Contact us for more information
Nicole Walters
Salesperson
nicolewaltersestatesales.ca/
3025 Petawawa Blvd., Unit 2
Petawawa, Ontario K8H 1X9
(613) 687-1687
(613) 687-0435
Nadia Pardy
Broker
www.makemymove.ca/
3025 Petawawa Blvd., Unit 2
Petawawa, Ontario K8H 1X9
(613) 687-1687
(613) 687-0435

