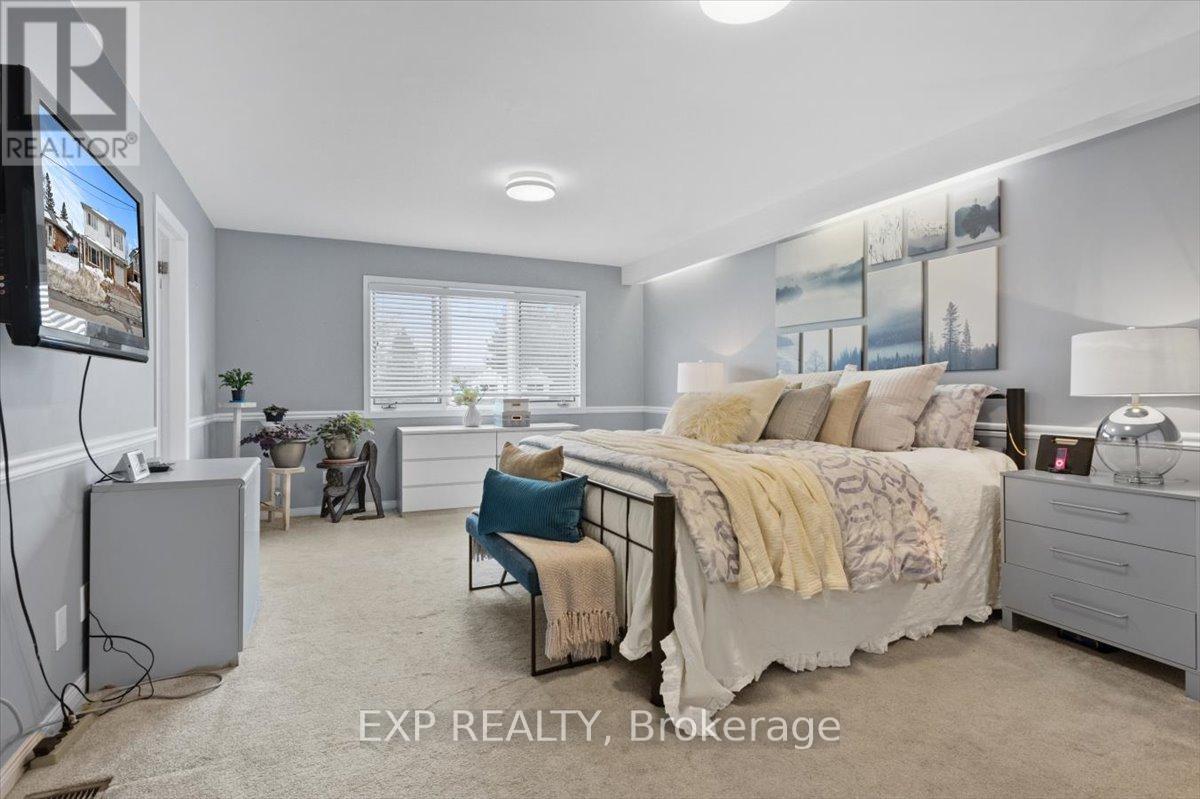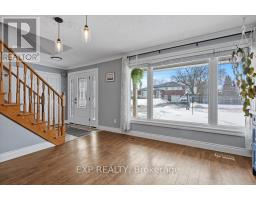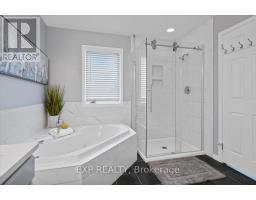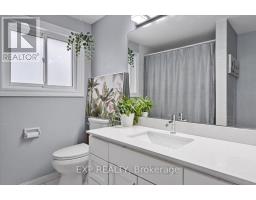203 Stewart Street Whitby, Ontario L1N 3V2
$1,149,900
Be wowed with this impressive 4 Bedroom, 4 Bath home and backyard oasis! This unique 4-level home is much larger than it appears. Relax in the upper Primary Suite featuring an oversize bedroom (with double entry doors, his & hers closets, large window and 5 pc Ensuite Bathroom with jet soaker tub), 2pc Powder Room, and Above Garage Family Room with hardwood flooring and large windows with East, South and West views! The main floor features a large renovated kitchen with dining or living area. The large modern island is moveable making the space transformable from Dining to Living. Continue to the In-Between floor where you'll find 3 generous bedrooms including one with a Semi-Ensuite leading to the renovated 4 pc bathroom. On the Lower Level you'll find a 3 pc bathroom, Games Room or Office and Recreation Room/Gym/Office with exposed brick wall and fireplace. Natural sunlight abounds throughout the home! The backyard oasis is an entertainers dream with an inground heated saltwater pool, hot tub, tiki hut, wood deck, and garden/pool shed. Newer entry and garage doors. So many updates including fresh painting throughout! Close to schools, restaurants, shopping, parks, 401 & 412. (id:50886)
Open House
This property has open houses!
2:00 pm
Ends at:4:00 pm
2:00 pm
Ends at:4:00 pm
Property Details
| MLS® Number | E11991432 |
| Property Type | Single Family |
| Community Name | Blue Grass Meadows |
| Amenities Near By | Park, Place Of Worship, Public Transit, Schools |
| Features | Carpet Free |
| Parking Space Total | 5 |
| Pool Features | Salt Water Pool |
| Pool Type | Inground Pool |
| Structure | Deck, Patio(s), Porch, Shed |
Building
| Bathroom Total | 4 |
| Bedrooms Above Ground | 4 |
| Bedrooms Total | 4 |
| Amenities | Fireplace(s) |
| Appliances | Hot Tub, Garage Door Opener Remote(s), Dishwasher, Dryer, Microwave, Refrigerator, Stove, Washer |
| Basement Development | Finished |
| Basement Type | Crawl Space (finished) |
| Construction Style Attachment | Detached |
| Construction Style Split Level | Backsplit |
| Cooling Type | Central Air Conditioning |
| Exterior Finish | Brick, Vinyl Siding |
| Fireplace Present | Yes |
| Fireplace Total | 1 |
| Flooring Type | Hardwood, Vinyl, Carpeted, Tile, Laminate |
| Foundation Type | Unknown |
| Half Bath Total | 1 |
| Heating Fuel | Natural Gas |
| Heating Type | Forced Air |
| Type | House |
| Utility Water | Municipal Water |
Parking
| Garage |
Land
| Acreage | No |
| Fence Type | Fenced Yard |
| Land Amenities | Park, Place Of Worship, Public Transit, Schools |
| Sewer | Sanitary Sewer |
| Size Depth | 119 Ft |
| Size Frontage | 50 Ft |
| Size Irregular | 50 X 119 Ft |
| Size Total Text | 50 X 119 Ft |
Rooms
| Level | Type | Length | Width | Dimensions |
|---|---|---|---|---|
| Lower Level | Games Room | 3.33 m | 3.02 m | 3.33 m x 3.02 m |
| Lower Level | Recreational, Games Room | 3.68 m | 3.23 m | 3.68 m x 3.23 m |
| Lower Level | Bathroom | 2.69 m | 1.93 m | 2.69 m x 1.93 m |
| Lower Level | Laundry Room | 4.01 m | 2.82 m | 4.01 m x 2.82 m |
| Main Level | Kitchen | 6.55 m | 2.87 m | 6.55 m x 2.87 m |
| Main Level | Dining Room | 6.55 m | 2.87 m | 6.55 m x 2.87 m |
| Main Level | Living Room | 3.63 m | 3.02 m | 3.63 m x 3.02 m |
| Upper Level | Primary Bedroom | 6.38 m | 4.04 m | 6.38 m x 4.04 m |
| Upper Level | Bathroom | 2.95 m | 3.86 m | 2.95 m x 3.86 m |
| Upper Level | Family Room | 3.56 m | 5.82 m | 3.56 m x 5.82 m |
| In Between | Bathroom | 2.06 m | 3.12 m | 2.06 m x 3.12 m |
| In Between | Bedroom 2 | 3 m | 2.39 m | 3 m x 2.39 m |
| In Between | Bedroom 3 | 3.02 m | 3.15 m | 3.02 m x 3.15 m |
| In Between | Bedroom 4 | 3.48 m | 4.27 m | 3.48 m x 4.27 m |
Contact Us
Contact us for more information
Dionne Allan
Salesperson
(866) 530-7737
www.redshoehomes.com/
www.facebook.com/redshoehomes/
twitter.com/redshoehomes
www.linkedin.com/profile/view?id=9628039&trk=hb_tab_pro_top
(866) 530-7737
(647) 849-3180
exprealty.ca/









































































