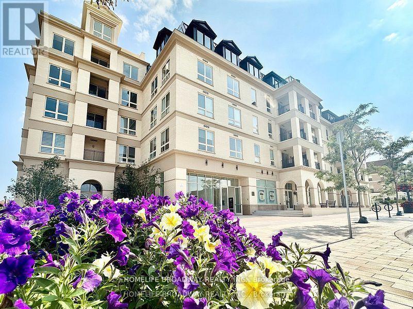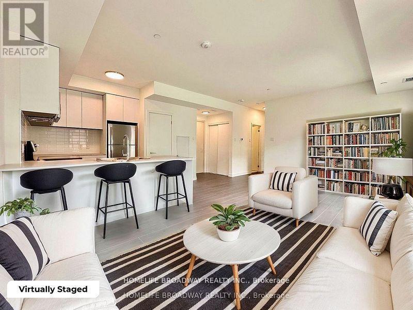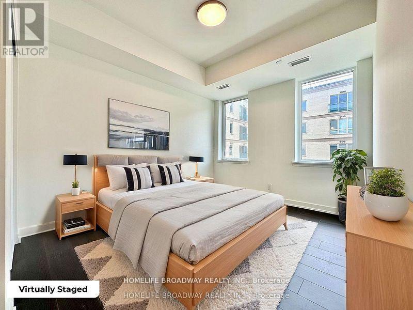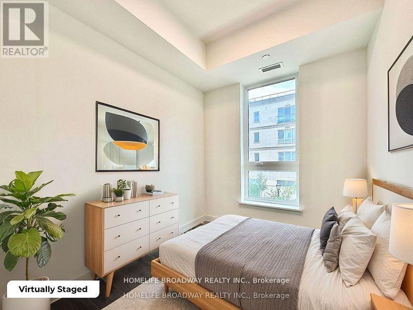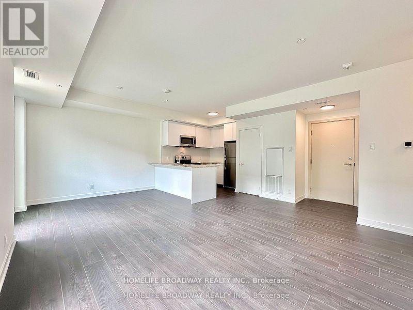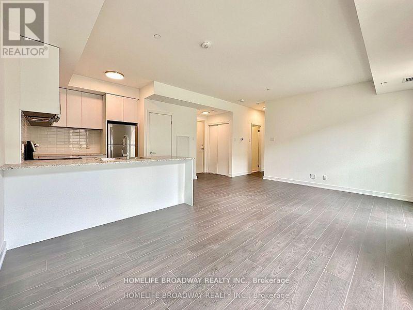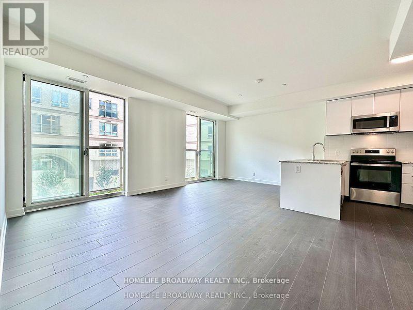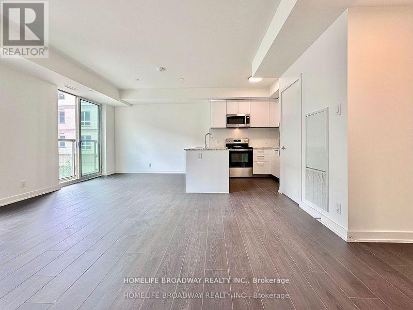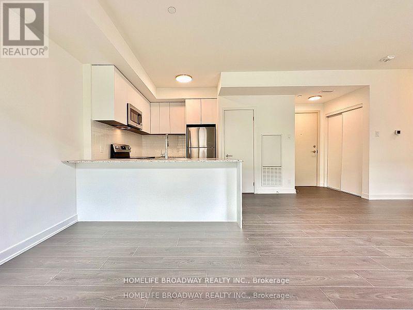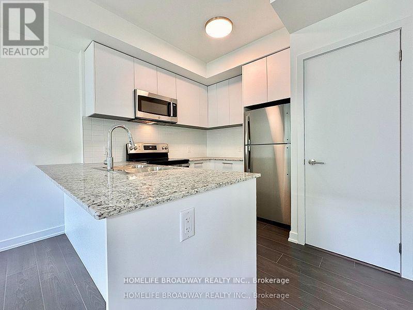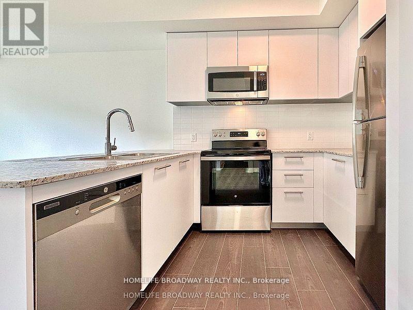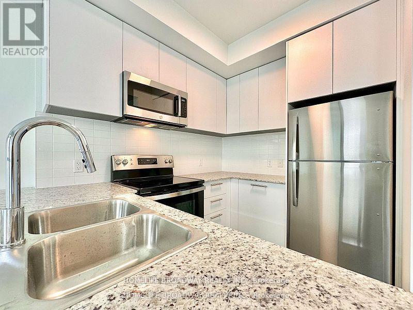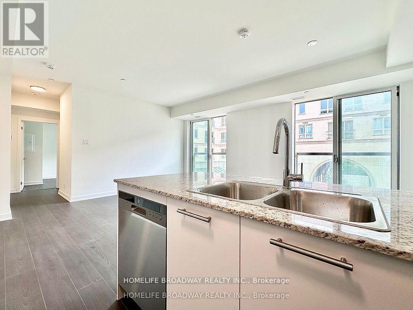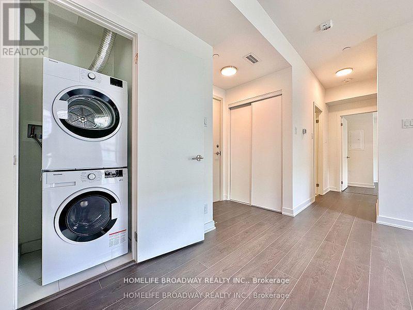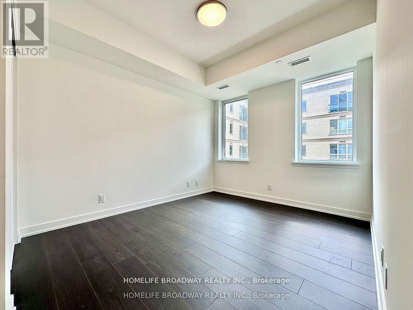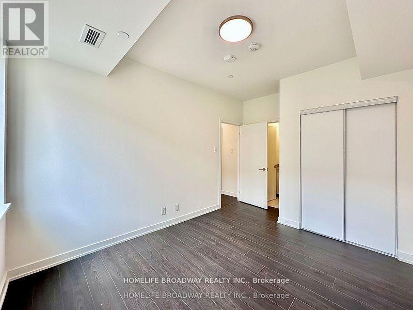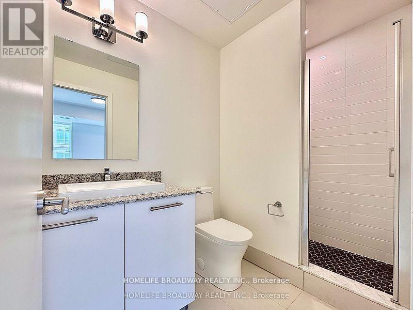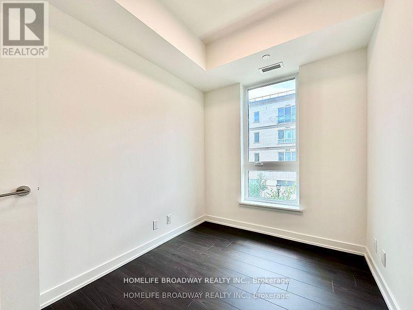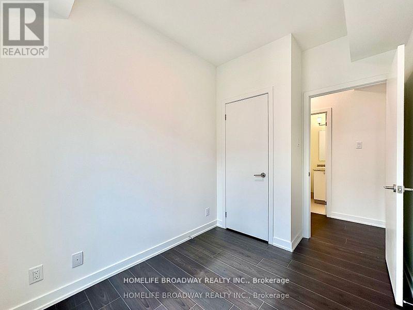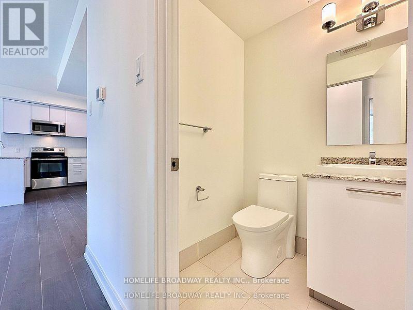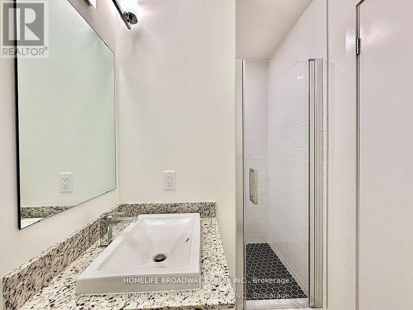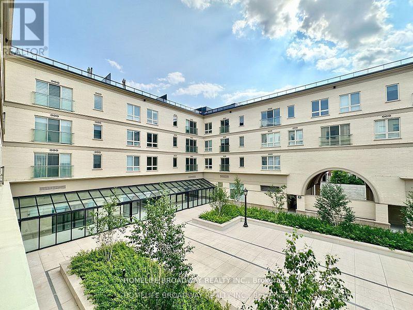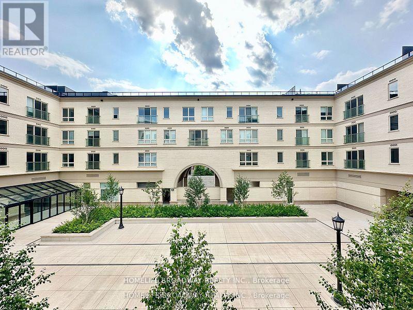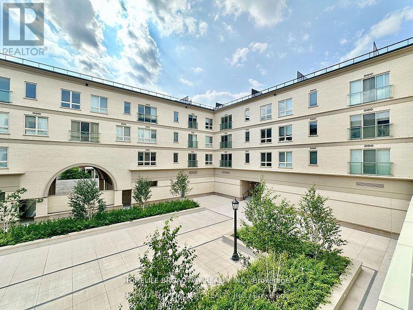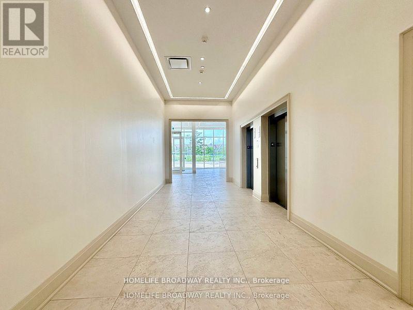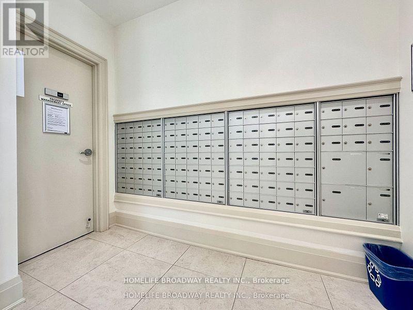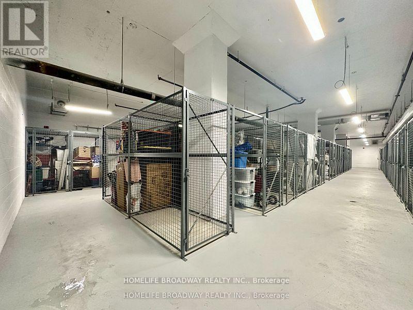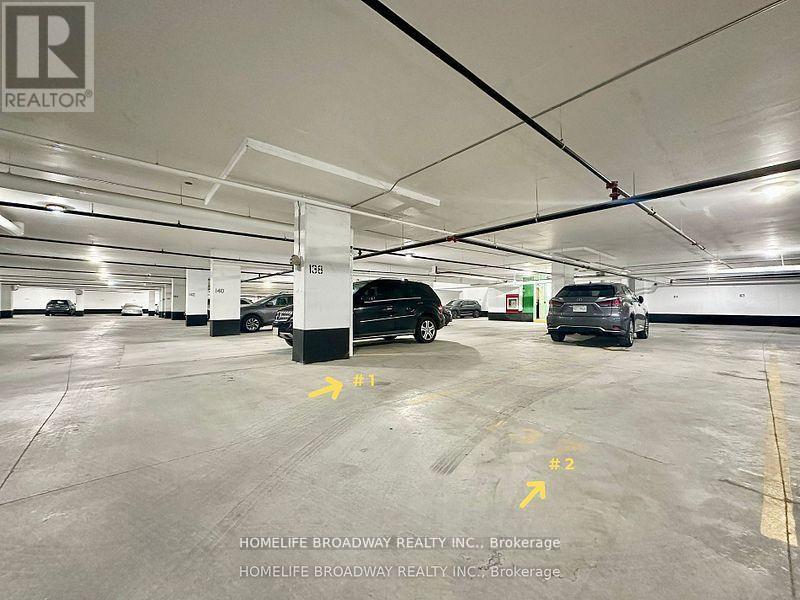204 - 101 Cathedral High Street Markham, Ontario L6C 3L8
$649,900Maintenance, Insurance, Common Area Maintenance, Parking
$757.52 Monthly
Maintenance, Insurance, Common Area Maintenance, Parking
$757.52 MonthlyBRAND NEW, never lived in! Welcome to The Courtyards at Cathedraltown ! Bright and spacious 2-bedroom, 2-bath suite offering RARE side-by-side parking for TWO CAR PARKING. Features two Juliette balconies, large west-facing windows, and 9-ft smooth ceilings throughout. Open concept living and dining area with a modern kitchen featuring stainless steel appliances and ample storage. Primary bedroom includes an UPGRADED 3-piece ensuite with walk-in shower; second bedroom is ideal for guests or a home office. Amenities include fitness centre, party room, landscaped courtyard, concierge, visitor parking, and EV charging stations. Prime Markham location close to shops, cafes, parks, transit, and easy access to Highways 404 and 407. (id:50886)
Property Details
| MLS® Number | N12533938 |
| Property Type | Single Family |
| Community Name | Cathedraltown |
| Amenities Near By | Park, Public Transit, Schools |
| Community Features | Pets Allowed With Restrictions, Community Centre |
| Features | Elevator, Balcony, Carpet Free, In Suite Laundry |
| Parking Space Total | 2 |
Building
| Bathroom Total | 2 |
| Bedrooms Above Ground | 2 |
| Bedrooms Total | 2 |
| Age | New Building |
| Amenities | Security/concierge, Exercise Centre, Party Room, Visitor Parking, Storage - Locker |
| Appliances | Dishwasher, Dryer, Microwave, Hood Fan, Stove, Washer, Refrigerator |
| Basement Type | None |
| Cooling Type | Central Air Conditioning |
| Exterior Finish | Concrete |
| Heating Fuel | Natural Gas |
| Heating Type | Forced Air |
| Size Interior | 800 - 899 Ft2 |
| Type | Apartment |
Parking
| Underground | |
| Garage |
Land
| Acreage | No |
| Land Amenities | Park, Public Transit, Schools |
Rooms
| Level | Type | Length | Width | Dimensions |
|---|---|---|---|---|
| Flat | Living Room | 6.05 m | 3.12 m | 6.05 m x 3.12 m |
| Flat | Dining Room | 6.05 m | 3.12 m | 6.05 m x 3.12 m |
| Flat | Kitchen | 6.05 m | 3.12 m | 6.05 m x 3.12 m |
| Flat | Primary Bedroom | 3.58 m | 2.92 m | 3.58 m x 2.92 m |
| Flat | Bedroom 2 | 2.62 m | 2.21 m | 2.62 m x 2.21 m |
Contact Us
Contact us for more information
Magdalene Chang
Salesperson
(905) 881-3661
(905) 881-5808
www.homelifebroadway.com/
William Chang
Salesperson
(905) 881-3661
(905) 881-5808
www.homelifebroadway.com/

