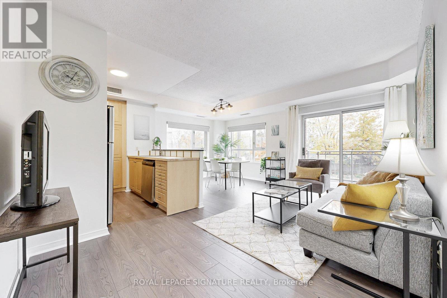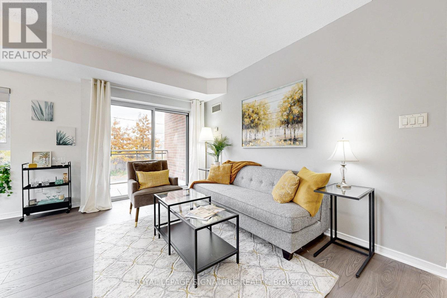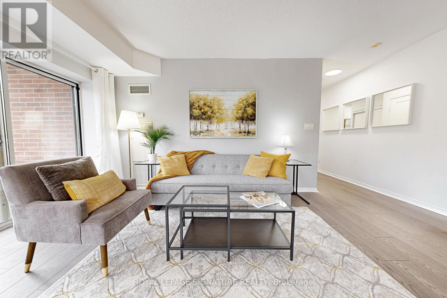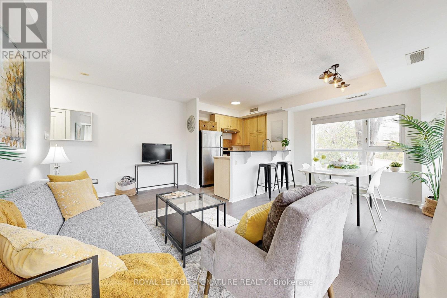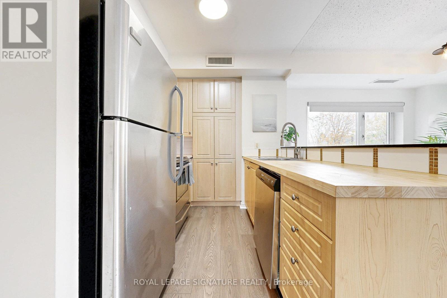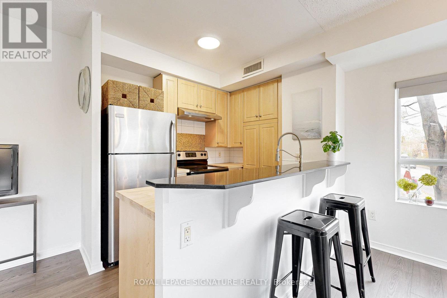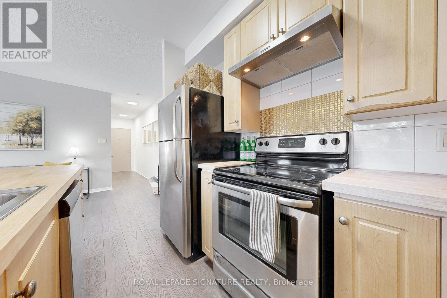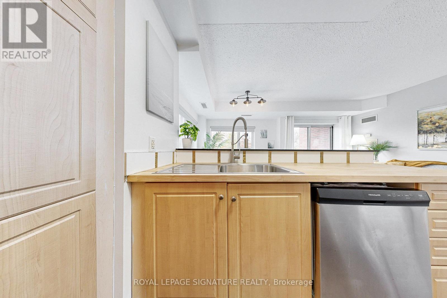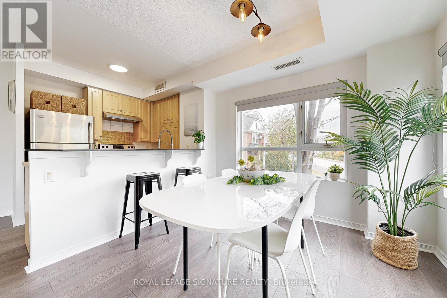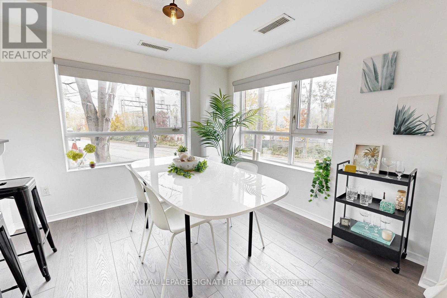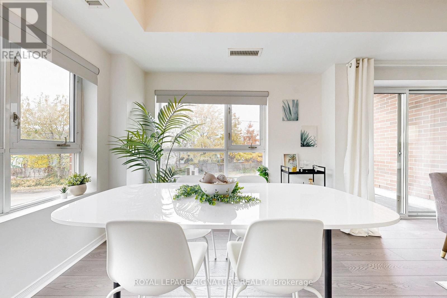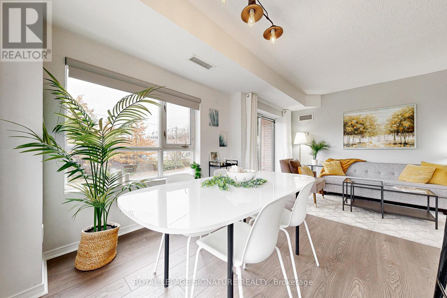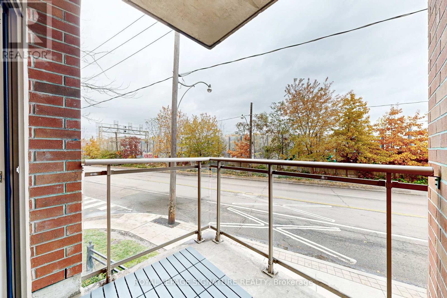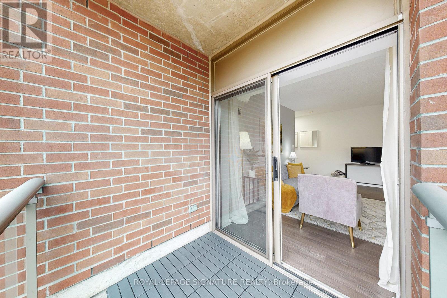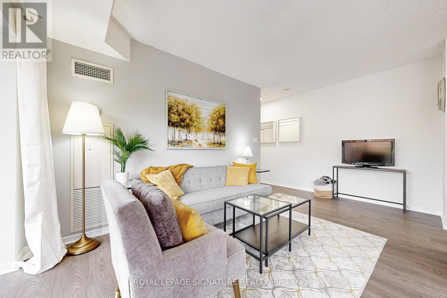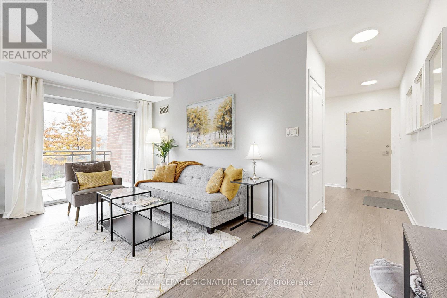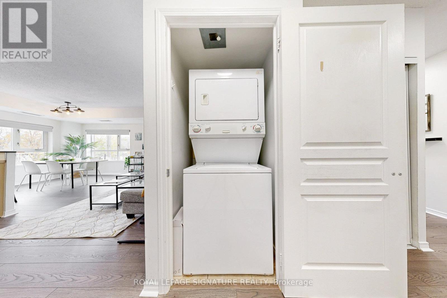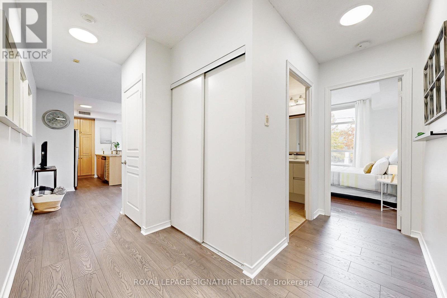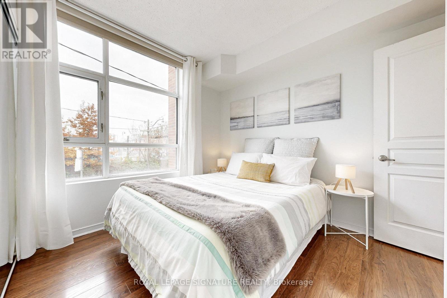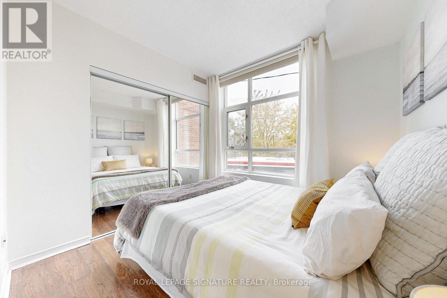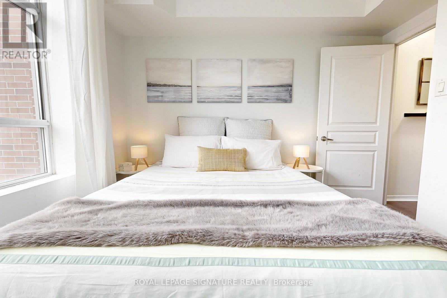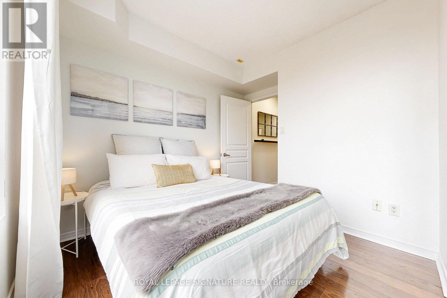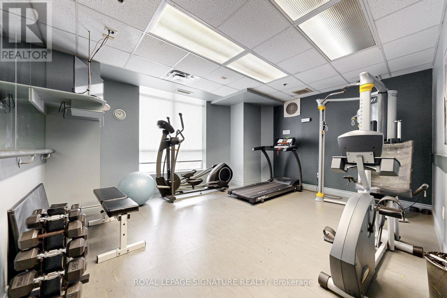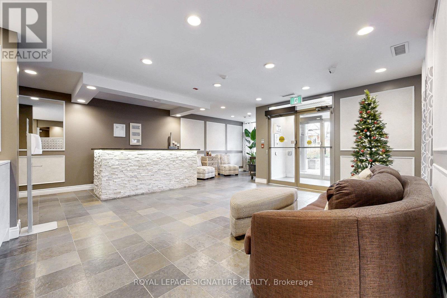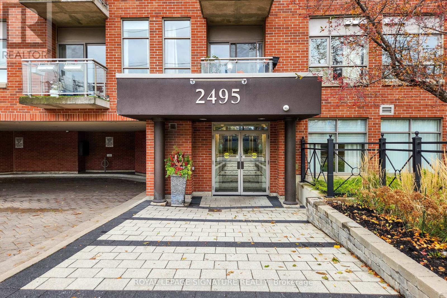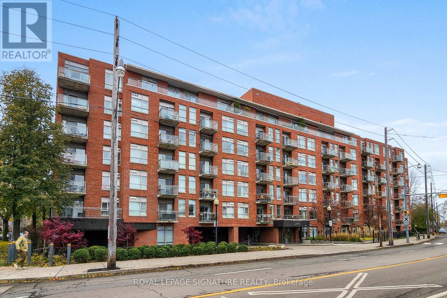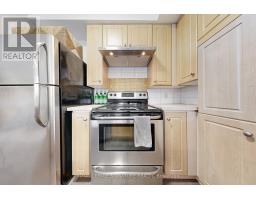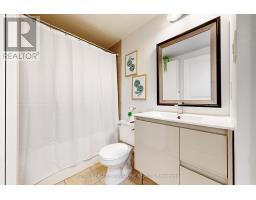206 - 2495 Dundas Street W Toronto, Ontario M6P 1X4
$589,900Maintenance, Common Area Maintenance, Heat, Insurance, Parking, Water
$701 Monthly
Maintenance, Common Area Maintenance, Heat, Insurance, Parking, Water
$701 MonthlyWelcome to Suite #206 at the highly sought-after Glen Lake Condos! Conveniently located between High Park North, The Junction & Roncesvalles, this bright and spacious 645sqft corner unit offers the perfect blend of convenience, urban living & community charm. Many recent improvements throughout! Brand new laminate flooring & baseboards, new butcher block countertops & sink, new cabinet doors, new light fixtures & fresh paint! Featuring an openconcept kitchen, living & dining area which is perfect for entertaining guests or just kicking back and relaxing. Kitchen includes stainless steel appliances, new countertop & sink, backsplash & functional breakfast bar and the adjoining living room provides a walk-out to the private balcony. The other side of the unit encompasses the bright & airy bedroom which features a large closet w/ floor to ceiling mirrored sliding doors & conveniently right beside (basically an ensuite) is the 4pc washroom. 1 underground parking space & 1 storage locker included! The amazing location and proximity to neighborhood amenities makes day to day errands a breeze. Short walk to many great restos, bars, retail, parks & trails and much more. Very quiet & friendly boutique building offers; concierge, gym, party room, Bbq area and visitor parking. Easy public transportation with immediate access to streetcars, subway & the UP Express providing quick access downtown or to the airport. See Feature Sheet for more info! (id:50886)
Property Details
| MLS® Number | W12543540 |
| Property Type | Single Family |
| Community Name | High Park North |
| Community Features | Pets Allowed With Restrictions |
| Features | Elevator, Balcony, In Suite Laundry |
| Parking Space Total | 1 |
Building
| Bathroom Total | 1 |
| Bedrooms Above Ground | 1 |
| Bedrooms Total | 1 |
| Age | 16 To 30 Years |
| Amenities | Security/concierge, Exercise Centre, Party Room, Visitor Parking, Recreation Centre, Storage - Locker |
| Appliances | Blinds, Dishwasher, Dryer, Hood Fan, Stove, Washer, Refrigerator |
| Basement Type | None |
| Cooling Type | Central Air Conditioning |
| Exterior Finish | Brick |
| Flooring Type | Laminate |
| Heating Fuel | Natural Gas |
| Heating Type | Forced Air |
| Size Interior | 600 - 699 Ft2 |
| Type | Apartment |
Parking
| Underground | |
| Garage |
Land
| Acreage | No |
Rooms
| Level | Type | Length | Width | Dimensions |
|---|---|---|---|---|
| Main Level | Kitchen | 2.2 m | 2.3 m | 2.2 m x 2.3 m |
| Main Level | Living Room | 5.14 m | 2.45 m | 5.14 m x 2.45 m |
| Main Level | Dining Room | 3 m | 3 m | 3 m x 3 m |
| Main Level | Primary Bedroom | 3.27 m | 3.38 m | 3.27 m x 3.38 m |
| Main Level | Foyer | 3.67 m | 1.5 m | 3.67 m x 1.5 m |
Contact Us
Contact us for more information
James Grimm
Salesperson
495 Wellington St W #100
Toronto, Ontario M5V 1G1
(416) 205-0355
(416) 205-0360

