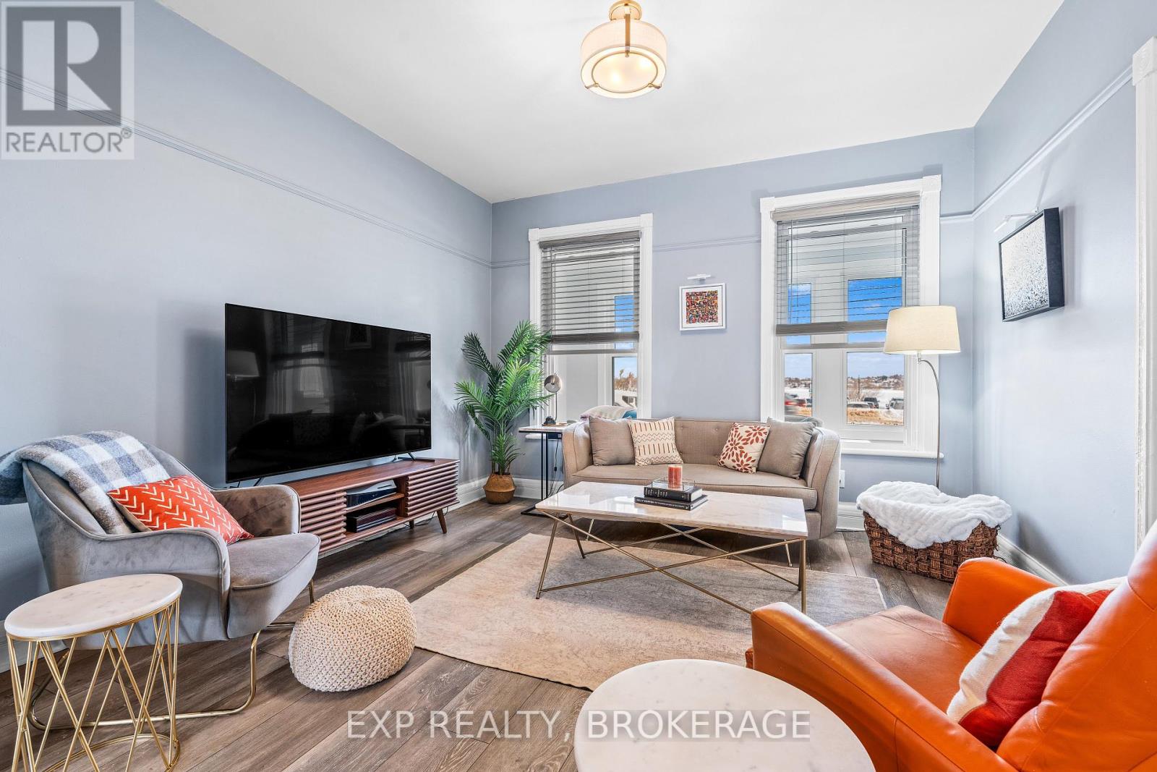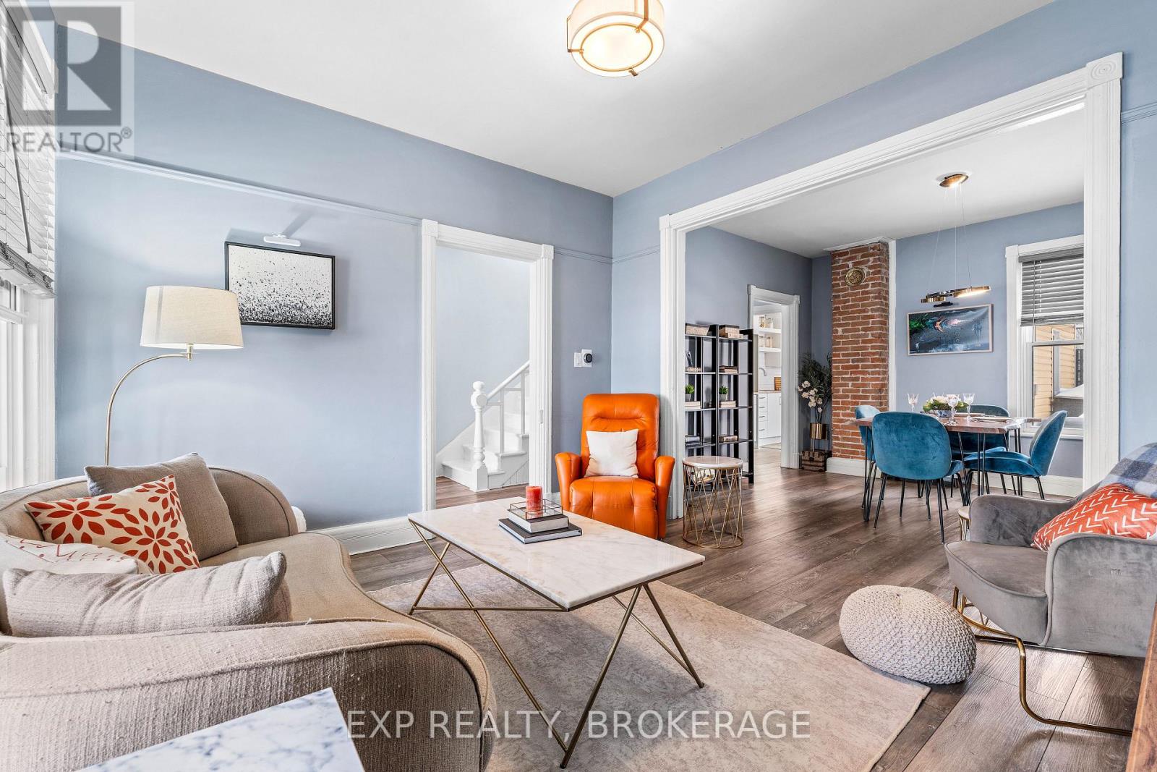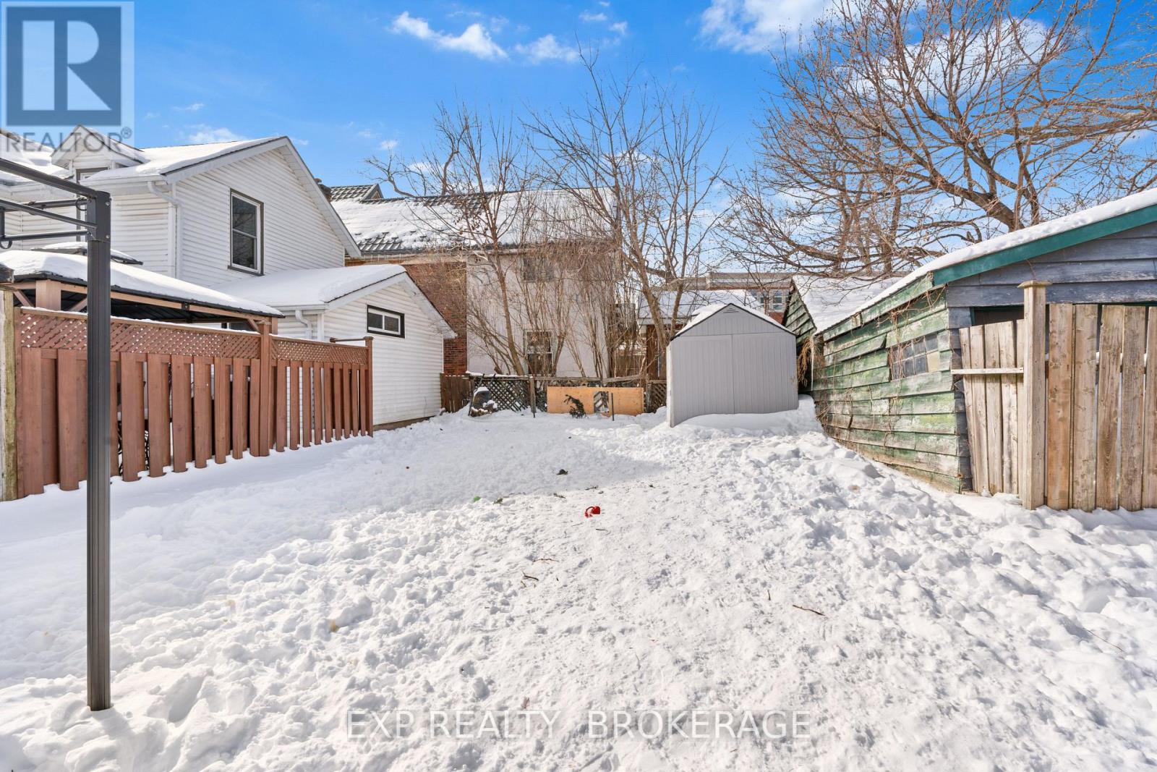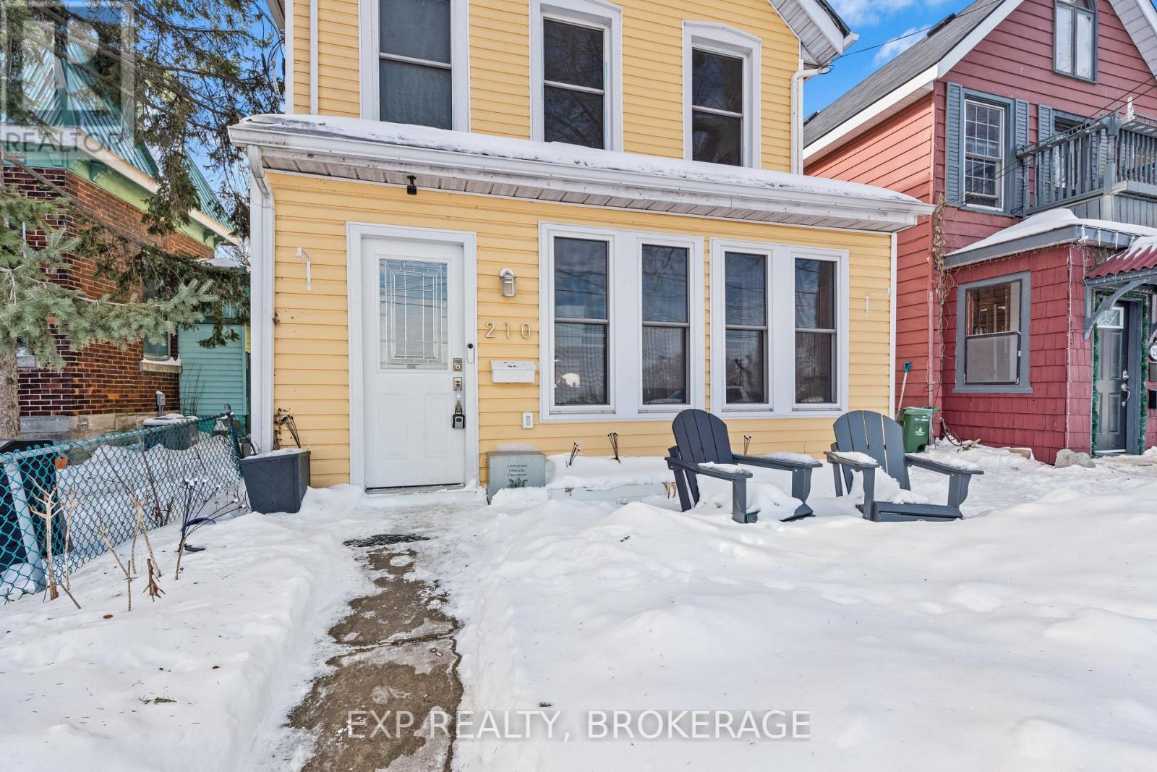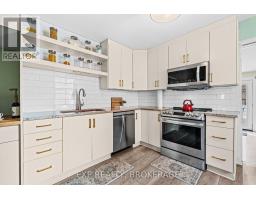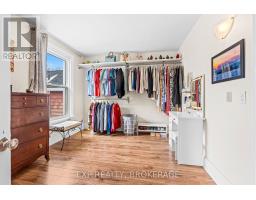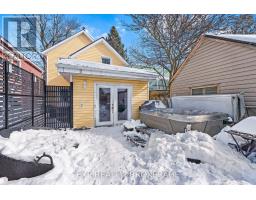210 Rideau Street Kingston, Ontario K7K 3A4
$649,900
Welcome to 210 Rideau Street, a charming home in the heart of downtown Kingston. This beautifully updated property features 3 bedrooms, 2 bathrooms, and a renovated kitchen with all new appliances. The metal roof adds durability, while the front sunroom offers stunning views of the Cataraqui River perfect for relaxing with your morning coffee or stepping outside to enjoy the private backyard, complete with a hot tub for ultimate relaxation. Located just minutes from Kingston's vibrant downtown core, you will have easy access to restaurants, entertainment, and all the amenities this historic city offers. Do not miss your opportunity to own this fantastic home in an unbeatable location, schedule your private viewing today. (id:50886)
Open House
This property has open houses!
11:00 am
Ends at:12:00 pm
Property Details
| MLS® Number | X11988666 |
| Property Type | Single Family |
| Community Name | East of Sir John A. Blvd |
| Amenities Near By | Hospital, Park, Public Transit |
| Equipment Type | Water Heater |
| Features | Carpet Free |
| Parking Space Total | 3 |
| Rental Equipment Type | Water Heater |
| Structure | Deck |
| View Type | View Of Water |
Building
| Bathroom Total | 2 |
| Bedrooms Above Ground | 3 |
| Bedrooms Total | 3 |
| Appliances | Hot Tub, Dishwasher, Dryer, Refrigerator, Stove, Washer, Window Coverings |
| Basement Development | Unfinished |
| Basement Type | N/a (unfinished) |
| Construction Style Attachment | Detached |
| Cooling Type | Central Air Conditioning |
| Exterior Finish | Vinyl Siding |
| Foundation Type | Stone |
| Half Bath Total | 1 |
| Heating Fuel | Natural Gas |
| Heating Type | Forced Air |
| Stories Total | 2 |
| Size Interior | 1,100 - 1,500 Ft2 |
| Type | House |
| Utility Water | Municipal Water |
Parking
| No Garage |
Land
| Acreage | No |
| Land Amenities | Hospital, Park, Public Transit |
| Sewer | Sanitary Sewer |
| Size Depth | 132 Ft |
| Size Frontage | 26 Ft |
| Size Irregular | 26 X 132 Ft |
| Size Total Text | 26 X 132 Ft|under 1/2 Acre |
| Zoning Description | A |
Rooms
| Level | Type | Length | Width | Dimensions |
|---|---|---|---|---|
| Second Level | Primary Bedroom | 3.73 m | 3.28 m | 3.73 m x 3.28 m |
| Second Level | Bedroom 2 | 3.73 m | 3.01 m | 3.73 m x 3.01 m |
| Second Level | Bedroom 3 | 3.46 m | 3.32 m | 3.46 m x 3.32 m |
| Second Level | Bathroom | 1.91 m | 1.89 m | 1.91 m x 1.89 m |
| Main Level | Foyer | 5.71 m | 1.4 m | 5.71 m x 1.4 m |
| Main Level | Kitchen | 3.53 m | 3.41 m | 3.53 m x 3.41 m |
| Main Level | Dining Room | 3.7 m | 3.35 m | 3.7 m x 3.35 m |
| Main Level | Living Room | 3.7 m | 3.49 m | 3.7 m x 3.49 m |
| Main Level | Bathroom | 1.76 m | 0.79 m | 1.76 m x 0.79 m |
| Main Level | Laundry Room | 3.59 m | 3.49 m | 3.59 m x 3.49 m |
Utilities
| Cable | Available |
| Sewer | Installed |
Contact Us
Contact us for more information
Pat Nadeau
Salesperson
www.nadeaurealestategroup.com/
www.facebook.com/PatNadeauexp
1-695 Innovation Dr
Kingston, Ontario K7K 7E6
(866) 530-7737
www.exprealty.ca/






