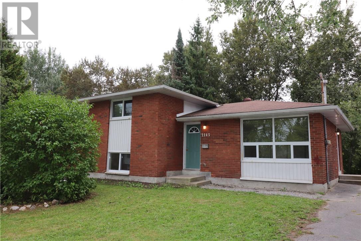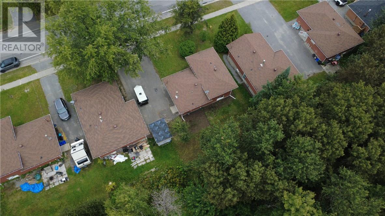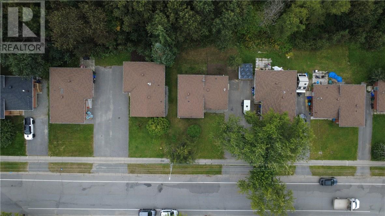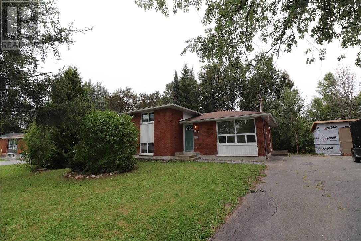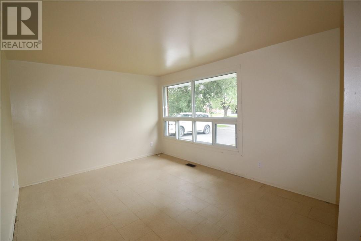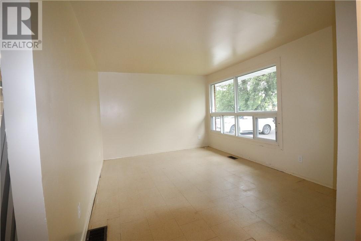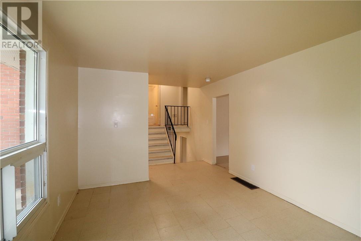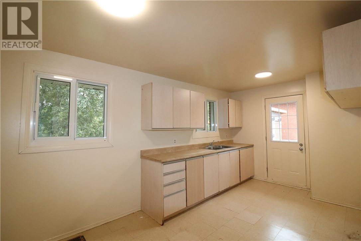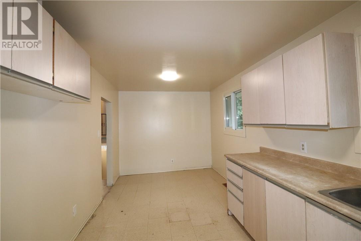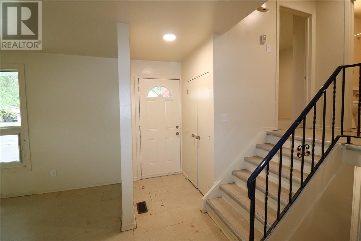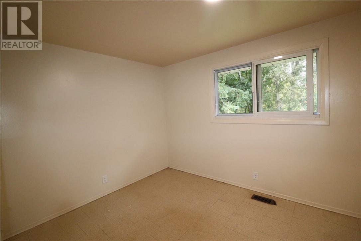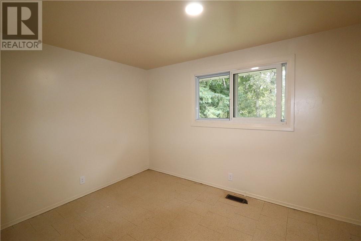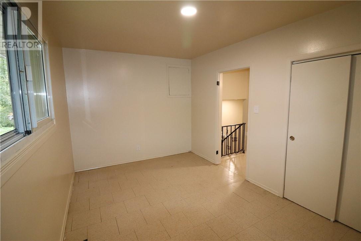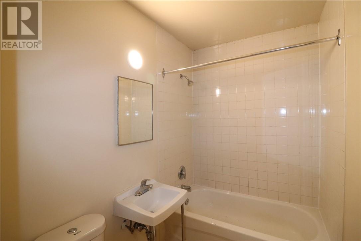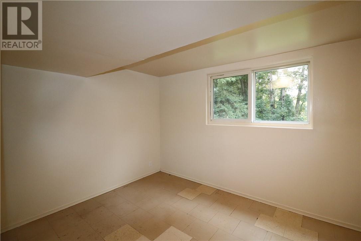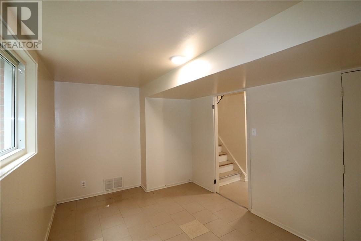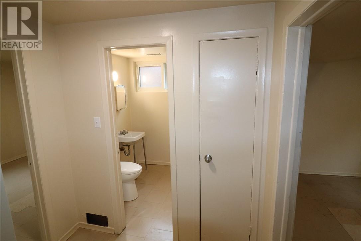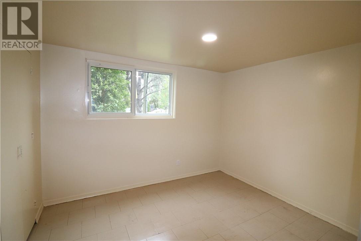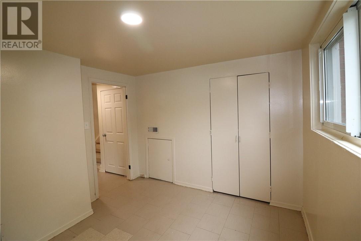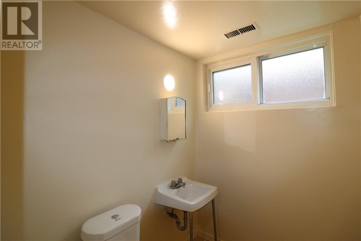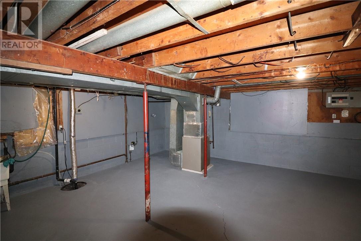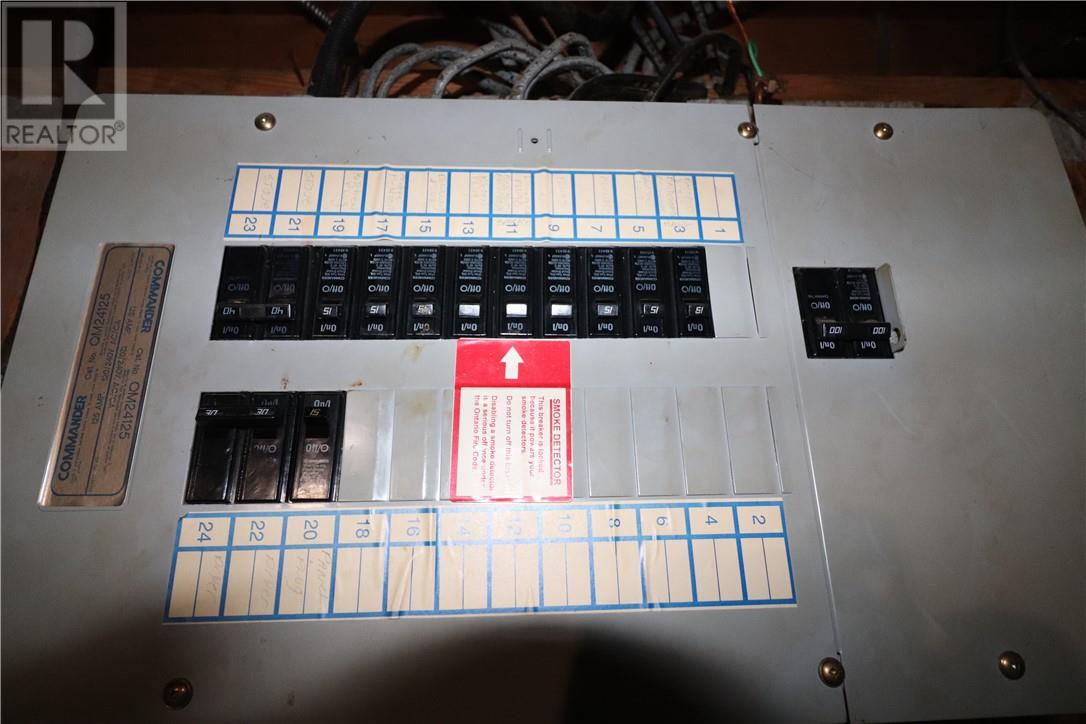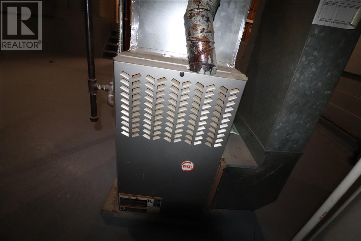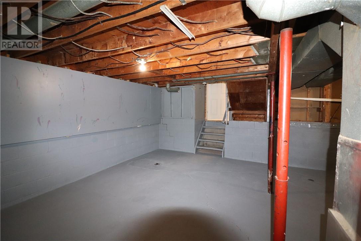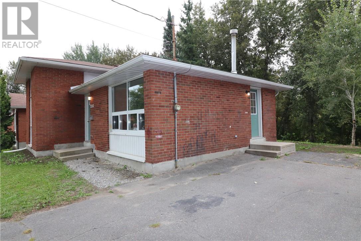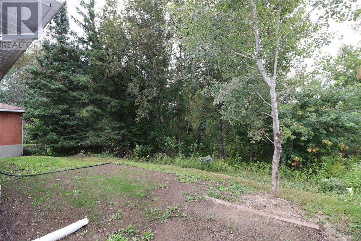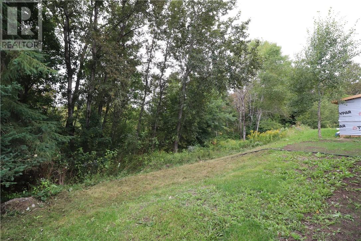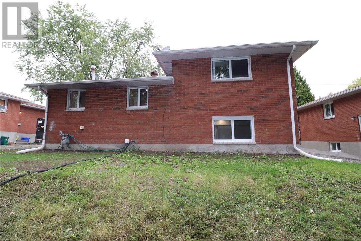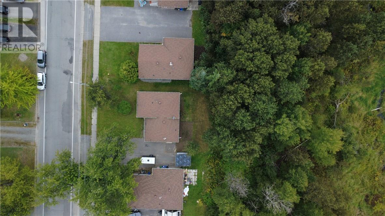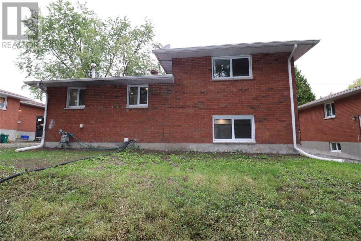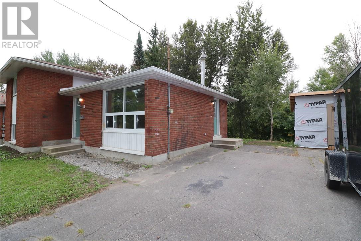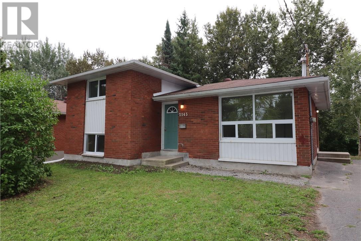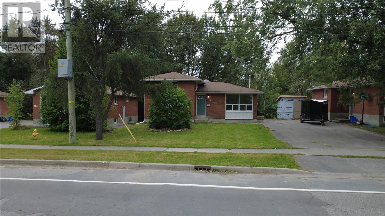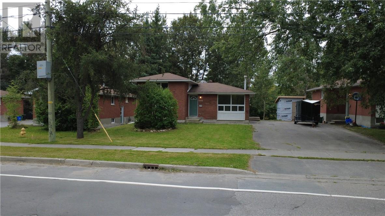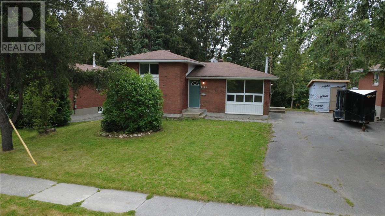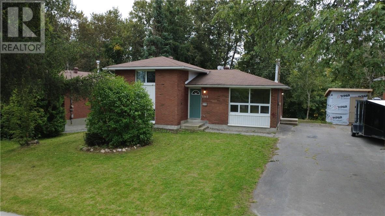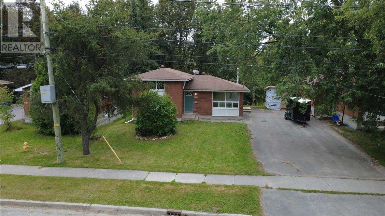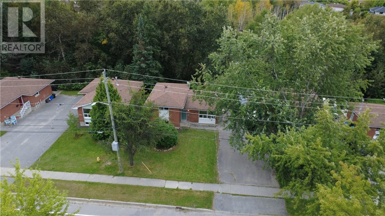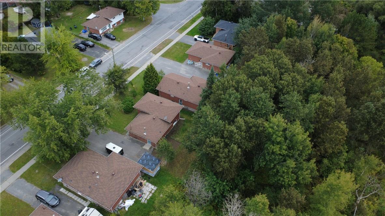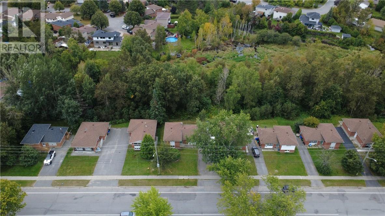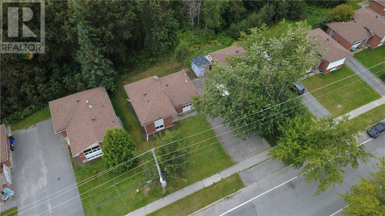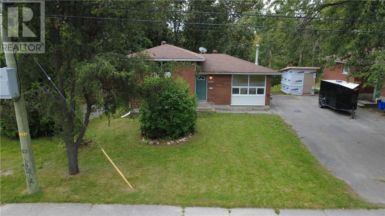2145 Madison Avenue Greater Sudbury, Ontario P3A 2P7
$289,900
Set in one of New Sudbury’s most desirable neighbourhoods, 2145 Madison Avenue offers the perfect blend of space, potential, and location — a combination that’s hard to find. This brick and vinyl side-split home features 4 bedrooms and 2 bathrooms, making it ideal for families looking for more room, first-time buyers ready to grow, or investors seeking a smart addition to their portfolio. The layout is practical and inviting, offering comfortable living areas, bright natural light, and plenty of opportunity to make it your own. Outside, the property sits on a generous lot with great curb appeal, perfect for enjoying the outdoors or creating the yard space that you’ve been dreaming of. Located in the heart of New Sudbury, you’re just minutes from Cambrian College, Collège Boréal, shopping, dining, and all the conveniences that make life easy. Homes in this area are known for their strong long-term value and family-friendly surroundings. With its unbeatable location and endless potential, 2145 Madison Avenue isn’t just a home — it’s an opportunity. Don’t wait — schedule your private showing today before this one is gone. (id:50886)
Open House
This property has open houses!
2:00 pm
Ends at:4:00 pm
Property Details
| MLS® Number | 2125588 |
| Property Type | Single Family |
| Amenities Near By | Golf Course, Public Transit, Schools, Shopping |
| Community Features | Bus Route, Family Oriented, School Bus |
| Equipment Type | Water Heater |
| Rental Equipment Type | Water Heater |
| Road Type | Paved Road |
Building
| Bathroom Total | 2 |
| Bedrooms Total | 4 |
| Basement Type | Partial |
| Cooling Type | None |
| Exterior Finish | Brick |
| Fire Protection | Smoke Detectors |
| Foundation Type | Block |
| Half Bath Total | 1 |
| Heating Type | Forced Air |
| Roof Material | Asphalt Shingle |
| Roof Style | Unknown |
| Type | House |
| Utility Water | Municipal Water |
Land
| Access Type | Year-round Access |
| Acreage | No |
| Land Amenities | Golf Course, Public Transit, Schools, Shopping |
| Sewer | Municipal Sewage System |
| Size Total Text | 10,890 - 21,799 Sqft (1/4 - 1/2 Ac) |
| Zoning Description | R1-5 |
Rooms
| Level | Type | Length | Width | Dimensions |
|---|---|---|---|---|
| Second Level | Bedroom | 10'11 x 8'9 | ||
| Second Level | Bedroom | 13'11 x 9 | ||
| Basement | Laundry Room | 18 x 22'3 | ||
| Lower Level | Bedroom | 10'7 x 9 | ||
| Lower Level | Bedroom | 13'8 x 8'9 | ||
| Main Level | Living Room | 14'2 x 11'2 | ||
| Main Level | Eat In Kitchen | 18'3 x 9 |
https://www.realtor.ca/real-estate/29093916/2145-madison-avenue-greater-sudbury
Contact Us
Contact us for more information
Andrea Hilton
Salesperson
(705) 566-5450
887 Notre Dame Ave Unit C
Sudbury, Ontario P3A 2T2
(705) 566-5454
(705) 566-5450
suttonbenchmarkrealty.com/
Todd Hilton
Salesperson
(705) 566-5450
887 Notre Dame Ave Unit C
Sudbury, Ontario P3A 2T2
(705) 566-5454
(705) 566-5450
suttonbenchmarkrealty.com/

