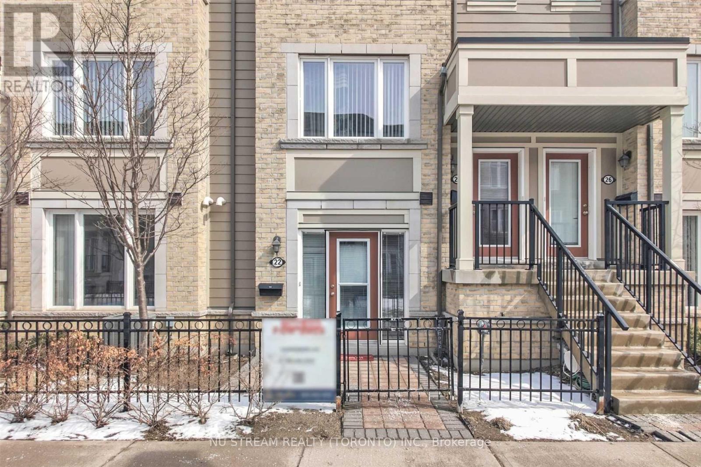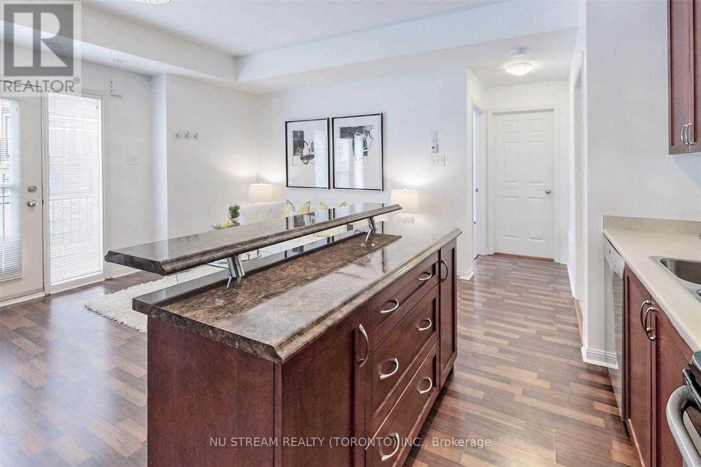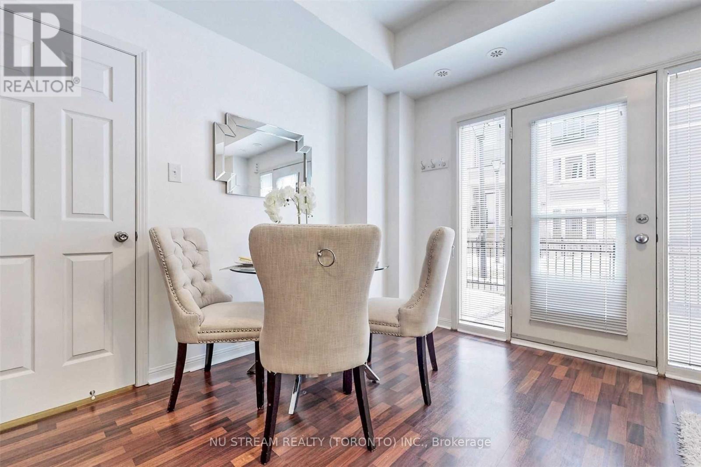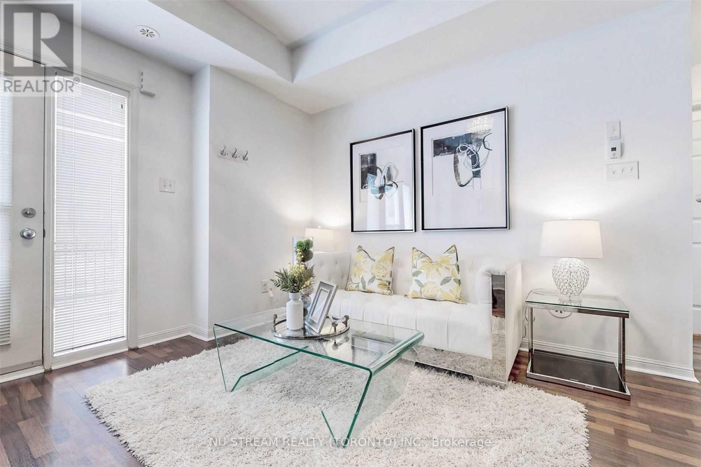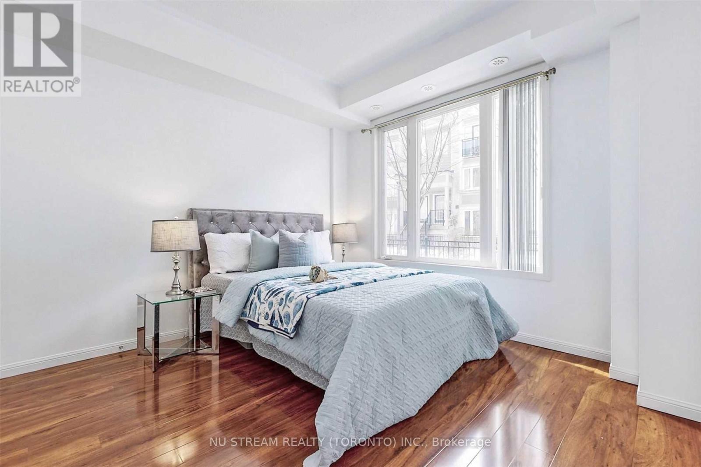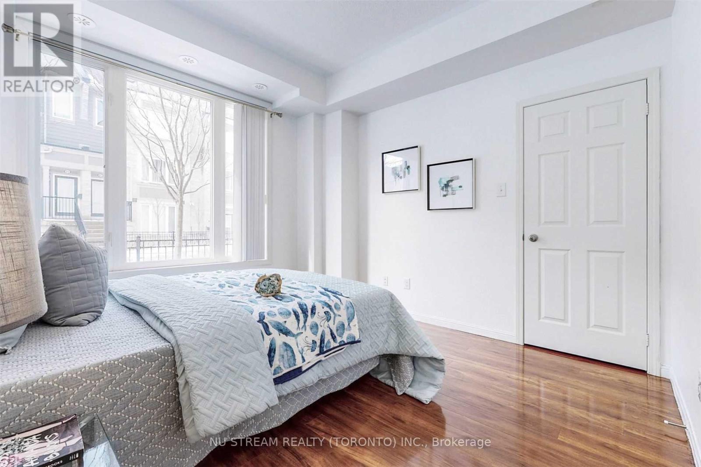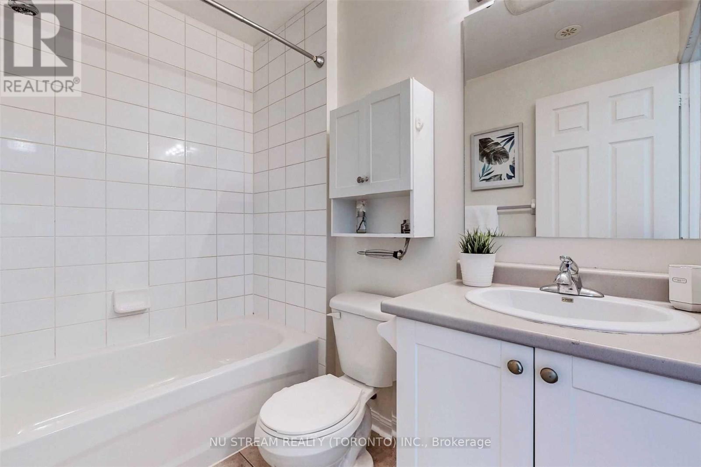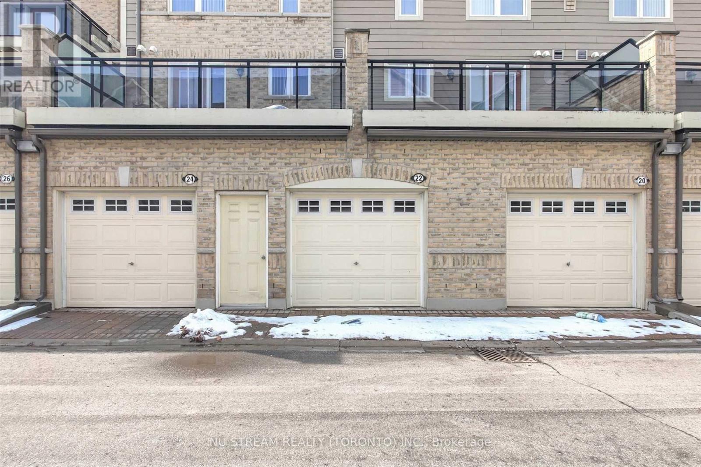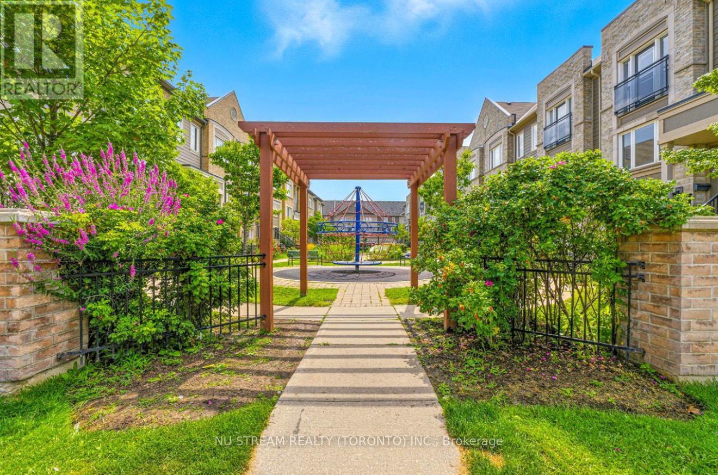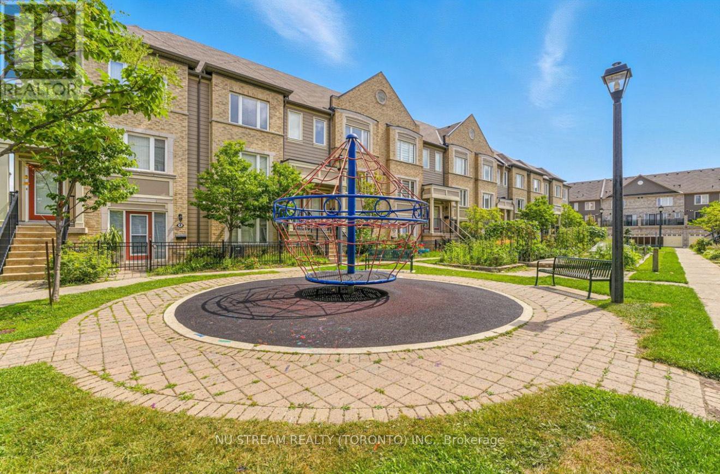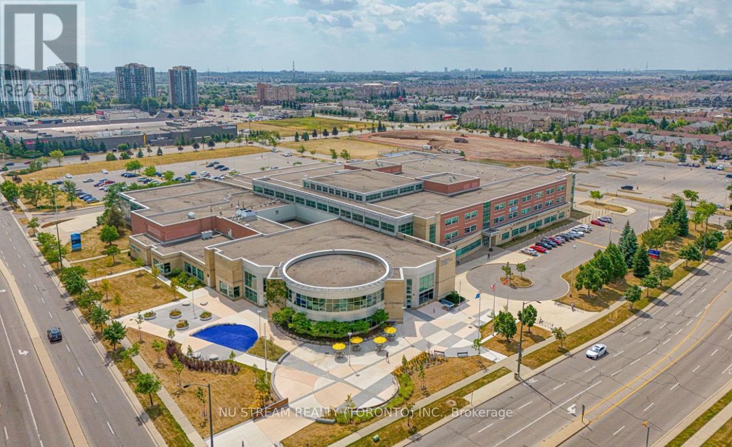22 - 2891 Rio Court Mississauga, Ontario L5M 0S4
$2,200 Monthly
Welcome To This Gorgeous 1 Bedroom Stacked Townhouse In The Heart Central Erin Mills. Bright And Open Concept Living/Dining/Kitchen With Breakfast Bar, Premium Unit With Walk Out To Fenced Patio, 9-ft Ceilings, Open Concept Kitchen with Central Island. An Attached Garage With Direct Access To Unit. Visitor Parking Conveniently Located Right Behind The Unit, Plenty Of Storage Space. John Fraser& Gonzaga School District, 12 Mins Driving Distance From U of T Mississauga Campus. Minutes Walk To Grocery Stores, Major Shopping, Restaurants, Hospital, Schools And Park. Library, Community Center, Hwy 403 Etc. Facing Central Garden. Some Pictures Taken Before Rented. (id:50886)
Property Details
| MLS® Number | W12458941 |
| Property Type | Single Family |
| Community Name | Central Erin Mills |
| Community Features | Pets Not Allowed |
| Equipment Type | Water Heater |
| Parking Space Total | 1 |
| Rental Equipment Type | Water Heater |
Building
| Bathroom Total | 1 |
| Bedrooms Above Ground | 1 |
| Bedrooms Total | 1 |
| Basement Type | None |
| Cooling Type | Central Air Conditioning |
| Exterior Finish | Brick |
| Flooring Type | Laminate, Ceramic |
| Heating Fuel | Natural Gas |
| Heating Type | Forced Air |
| Size Interior | 600 - 699 Ft2 |
| Type | Row / Townhouse |
Parking
| Attached Garage | |
| Garage |
Land
| Acreage | No |
Rooms
| Level | Type | Length | Width | Dimensions |
|---|---|---|---|---|
| Main Level | Living Room | 4.56 m | 3.27 m | 4.56 m x 3.27 m |
| Main Level | Dining Room | 4.56 m | 3.27 m | 4.56 m x 3.27 m |
| Main Level | Kitchen | 4.56 m | 3.27 m | 4.56 m x 3.27 m |
| Main Level | Primary Bedroom | 3.43 m | 3.27 m | 3.43 m x 3.27 m |
| Main Level | Laundry Room | 1 m | 0.7 m | 1 m x 0.7 m |
Contact Us
Contact us for more information
Fiona Mu
Salesperson
590 Alden Road Unit 100
Markham, Ontario L3R 8N2
(647) 695-1188
(647) 695-1188

