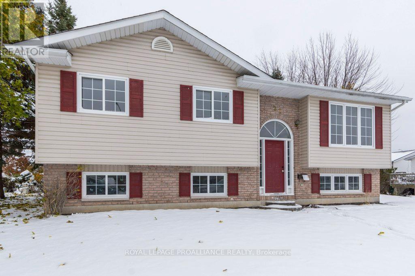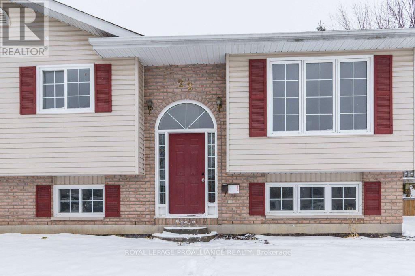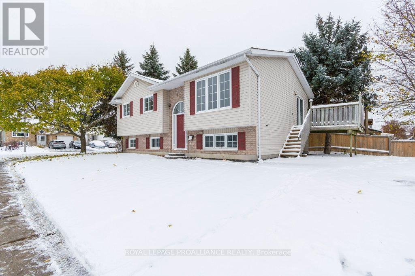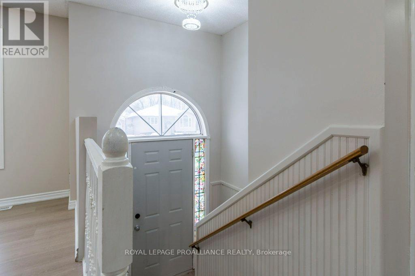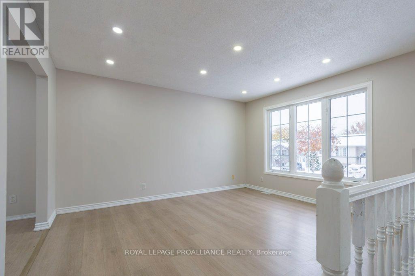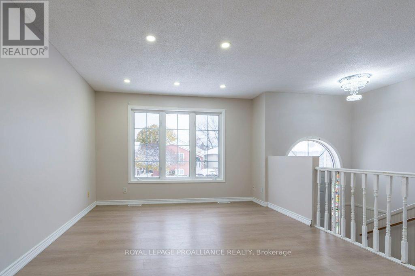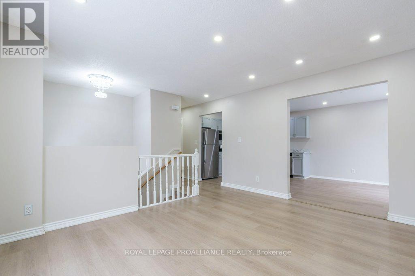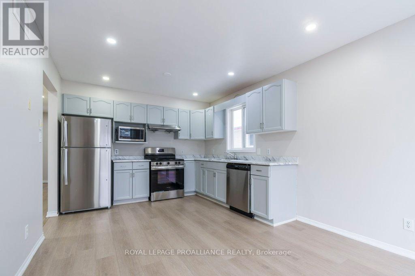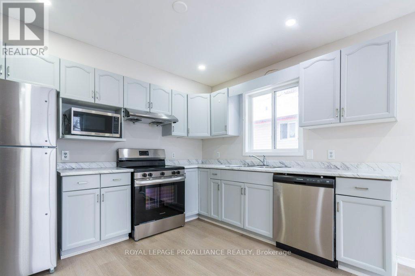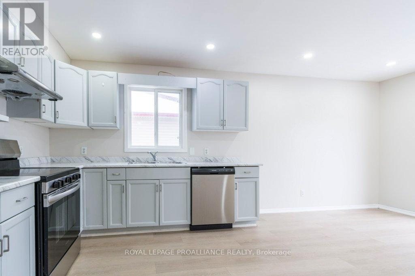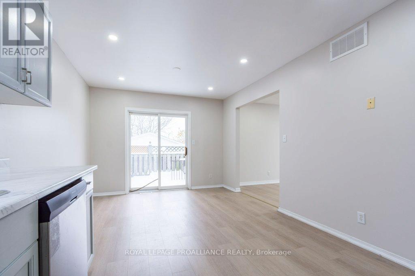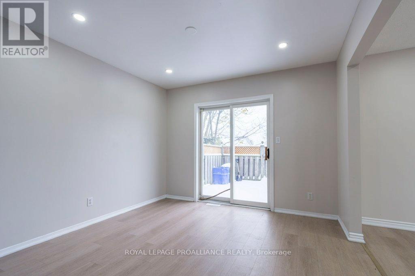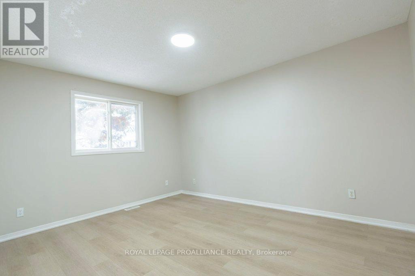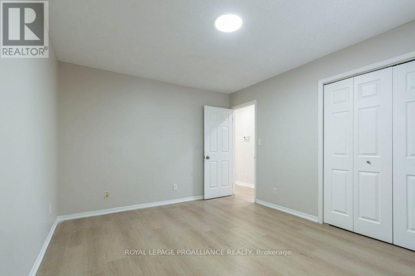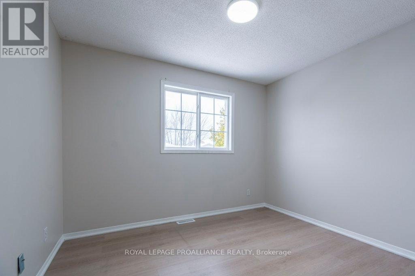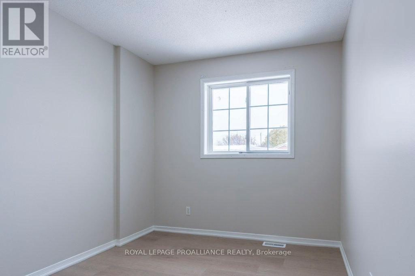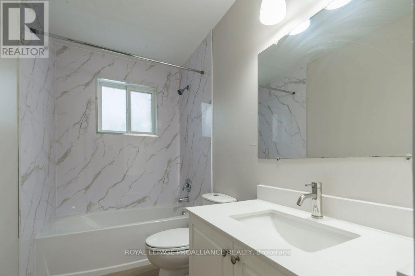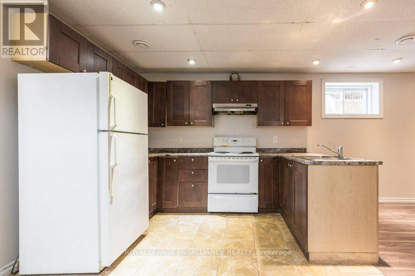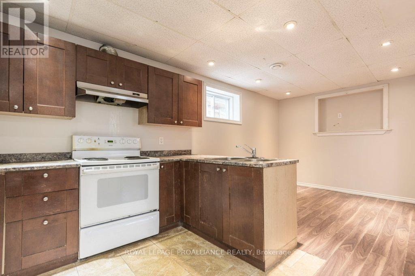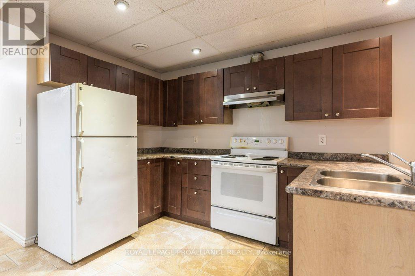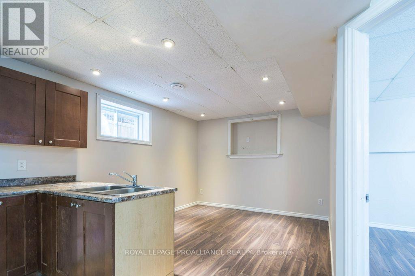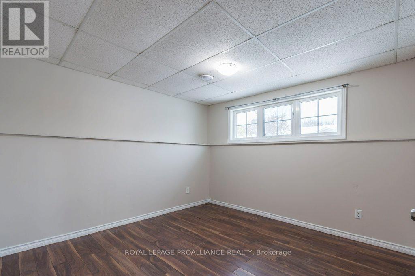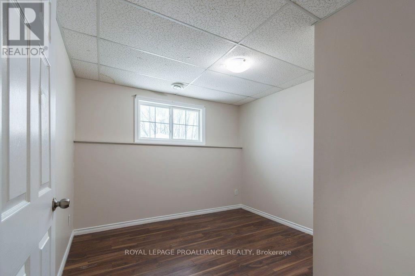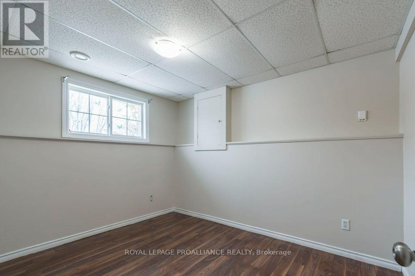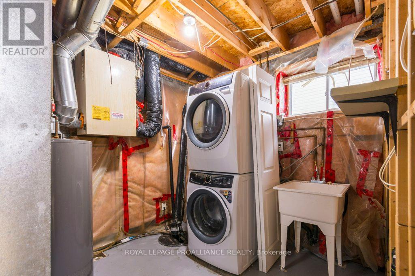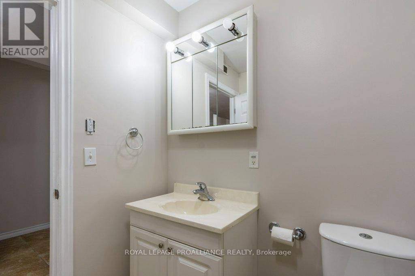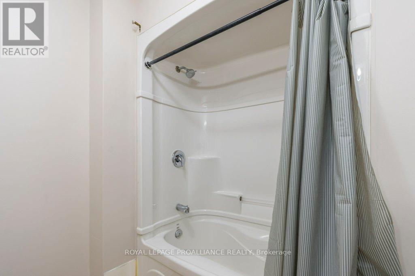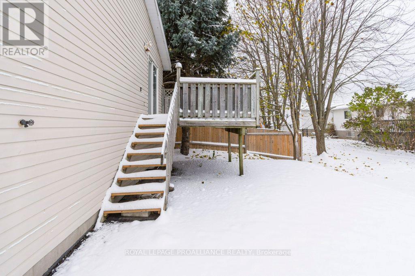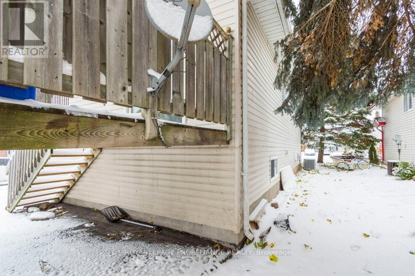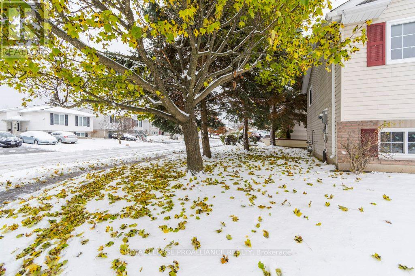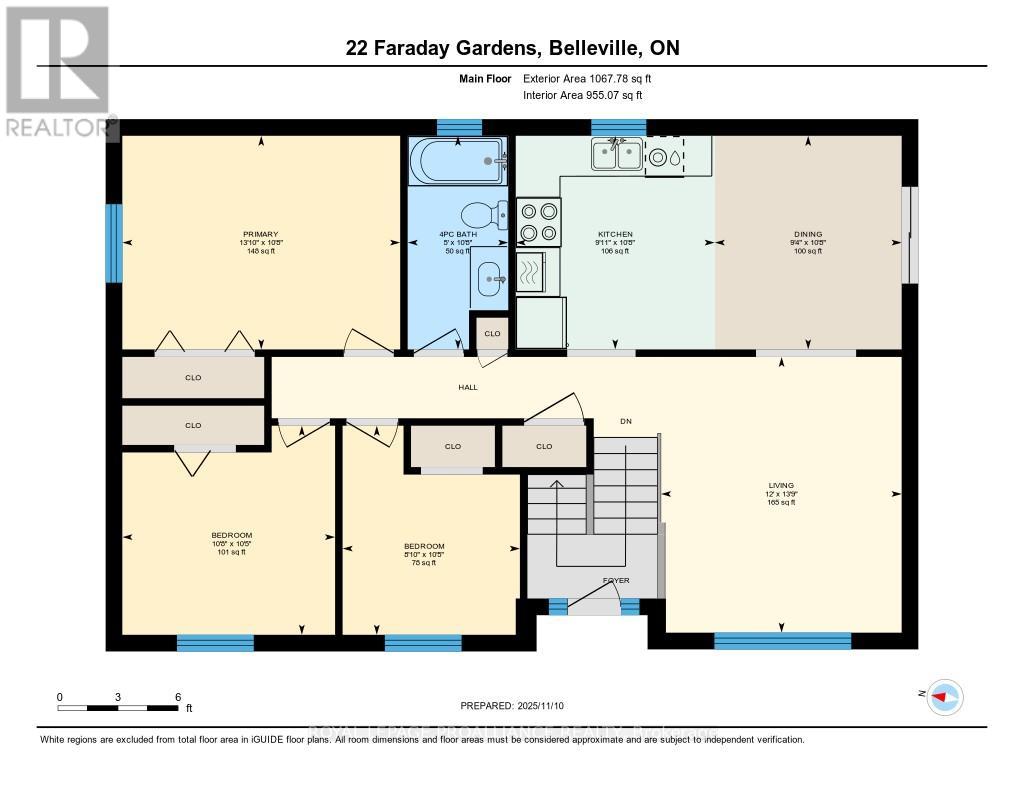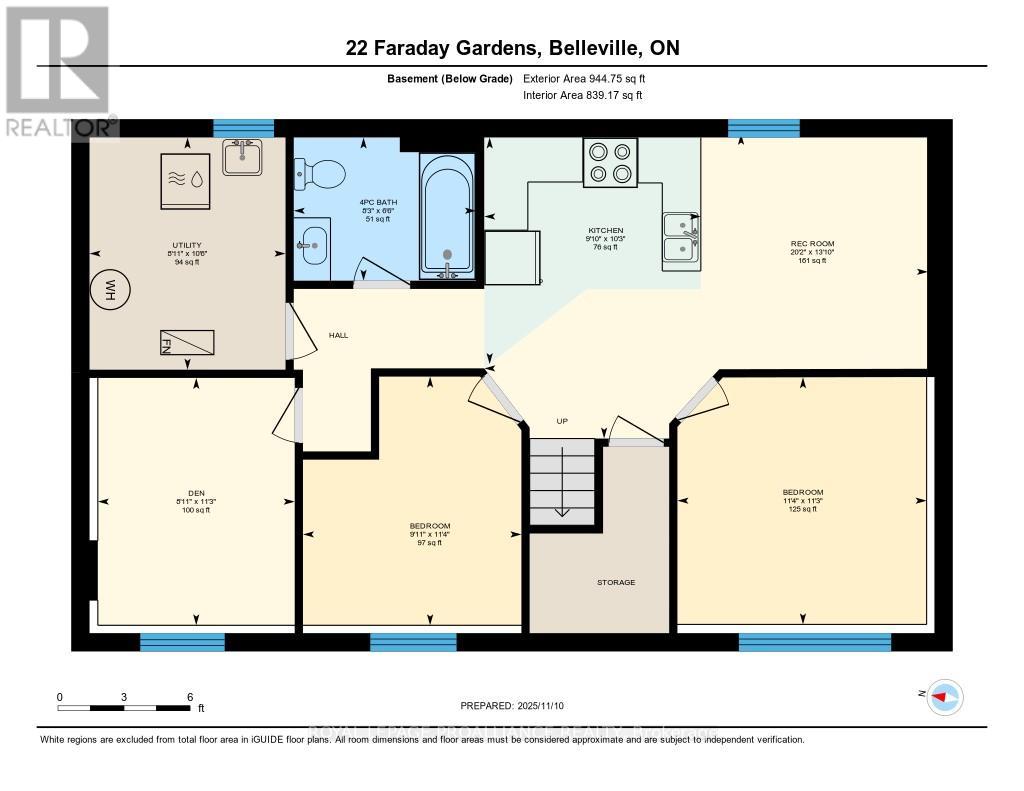22 Faraday Gardens Belleville, Ontario K8P 5J5
$489,000
Charming Raised Bungalow in a Central Location. Welcome to this beautifully maintained raised bungalow, ideally situated in a convenient central location. The main floor features a bright, inviting layout with three spacious bedrooms, a recently updated kitchen, and modern flooring throughout. The lower level offers a self-contained three-bedroom, one-bath in-law suite or apartment-perfect for extended family living or potential rental income. (id:50886)
Open House
This property has open houses!
1:00 pm
Ends at:2:30 pm
Property Details
| MLS® Number | X12532498 |
| Property Type | Single Family |
| Community Name | Belleville Ward |
| Amenities Near By | Public Transit |
| Community Features | School Bus |
| Equipment Type | Water Heater |
| Features | Flat Site, Dry, In-law Suite |
| Parking Space Total | 3 |
| Rental Equipment Type | Water Heater |
| Structure | Deck |
Building
| Bathroom Total | 2 |
| Bedrooms Above Ground | 3 |
| Bedrooms Below Ground | 3 |
| Bedrooms Total | 6 |
| Age | 16 To 30 Years |
| Appliances | Dishwasher, Dryer, Two Stoves, Washer, Two Refrigerators |
| Architectural Style | Raised Bungalow |
| Basement Features | Apartment In Basement |
| Basement Type | Full |
| Construction Style Attachment | Detached |
| Cooling Type | Central Air Conditioning |
| Exterior Finish | Brick, Vinyl Siding |
| Fire Protection | Smoke Detectors |
| Foundation Type | Concrete |
| Heating Fuel | Natural Gas |
| Heating Type | Forced Air |
| Stories Total | 1 |
| Size Interior | 700 - 1,100 Ft2 |
| Type | House |
| Utility Water | Municipal Water |
Parking
| No Garage |
Land
| Acreage | No |
| Land Amenities | Public Transit |
| Sewer | Sanitary Sewer |
| Size Irregular | 48.6 X 84 Acre |
| Size Total Text | 48.6 X 84 Acre |
| Zoning Description | R4 |
Rooms
| Level | Type | Length | Width | Dimensions |
|---|---|---|---|---|
| Basement | Kitchen | 3.14 m | 3 m | 3.14 m x 3 m |
| Basement | Bathroom | 1.98 m | 2.52 m | 1.98 m x 2.52 m |
| Basement | Utility Room | 3.21 m | 2.71 m | 3.21 m x 2.71 m |
| Basement | Bedroom | 3.42 m | 2.72 m | 3.42 m x 2.72 m |
| Basement | Bedroom | 3.44 m | 3.02 m | 3.44 m x 3.02 m |
| Basement | Bedroom | 3.42 m | 3.45 m | 3.42 m x 3.45 m |
| Basement | Recreational, Games Room | 4.22 m | 6.14 m | 4.22 m x 6.14 m |
| Main Level | Living Room | 4.2 m | 3.66 m | 4.2 m x 3.66 m |
| Main Level | Dining Room | 3.25 m | 2.85 m | 3.25 m x 2.85 m |
| Main Level | Kitchen | 3.25 m | 3.03 m | 3.25 m x 3.03 m |
| Main Level | Bathroom | 3.25 m | 1.53 m | 3.25 m x 1.53 m |
| Main Level | Primary Bedroom | 3.25 m | 4.23 m | 3.25 m x 4.23 m |
| Main Level | Bedroom 2 | 3.18 m | 3.24 m | 3.18 m x 3.24 m |
| Main Level | Bedroom 3 | 3.18 m | 2.7 m | 3.18 m x 2.7 m |
Utilities
| Cable | Available |
| Electricity | Installed |
| Sewer | Installed |
Contact Us
Contact us for more information
Patricia Guernsey
Salesperson
teamguernsey.com/
www.facebook.com/teamguernsey/
www.linkedin.com/in/patriciaguernsey
357 Front Street
Belleville, Ontario K8N 2Z9
(613) 966-6060
(613) 966-2904
www.discoverroyallepage.ca/
Chantel Johnston
Salesperson
357 Front Street
Belleville, Ontario K8N 2Z9
(613) 966-6060
(613) 966-2904
www.discoverroyallepage.ca/

