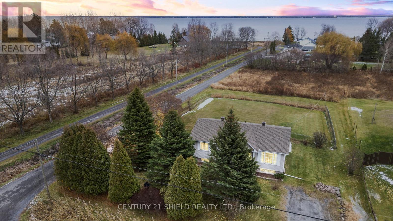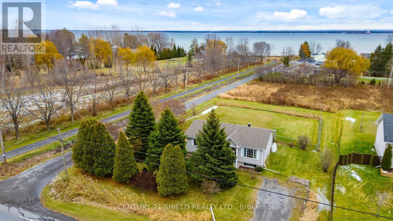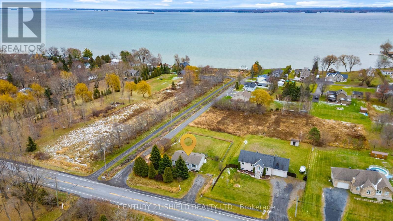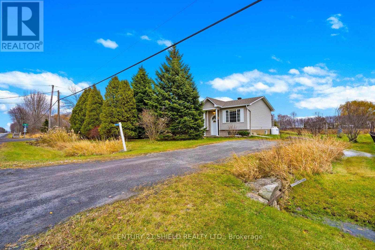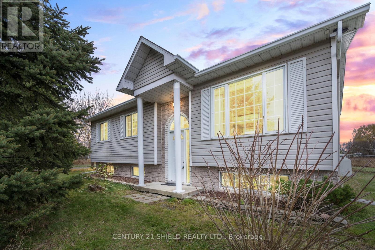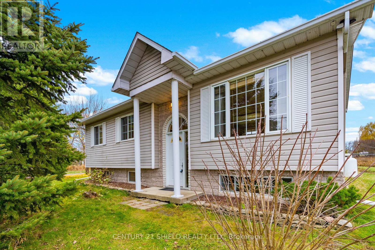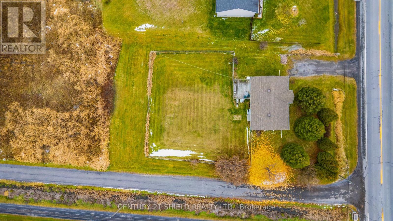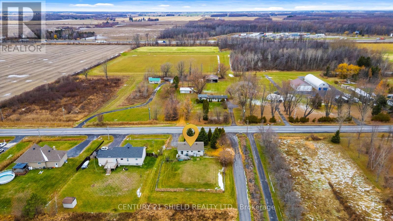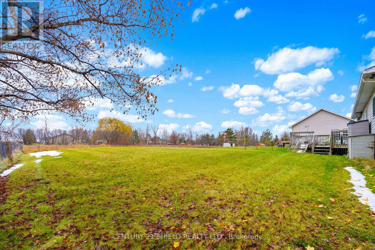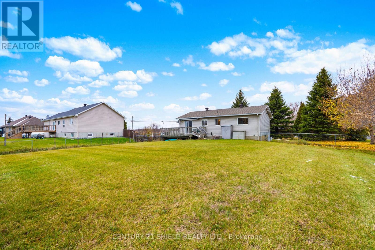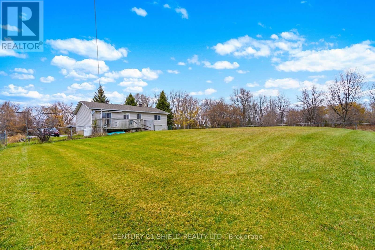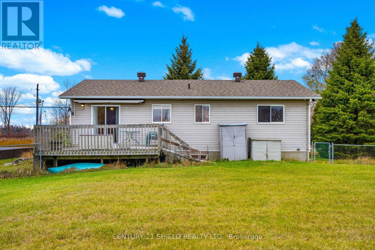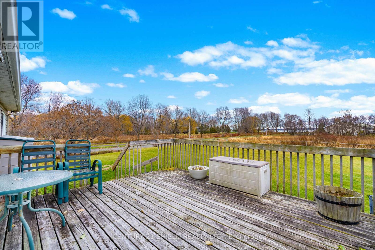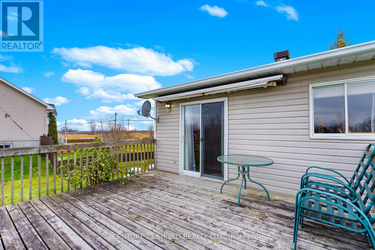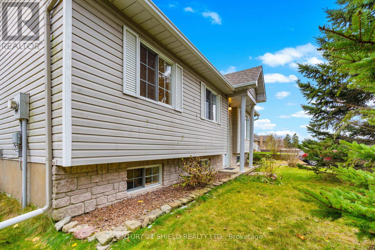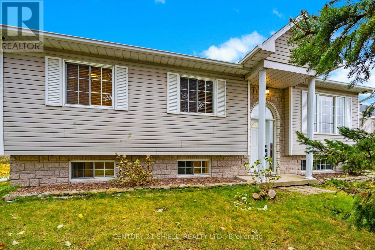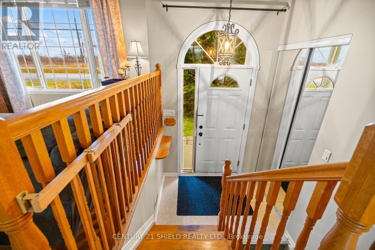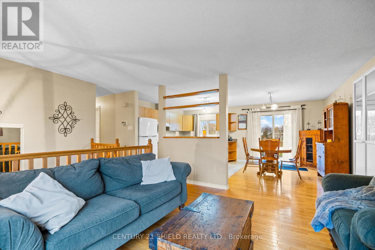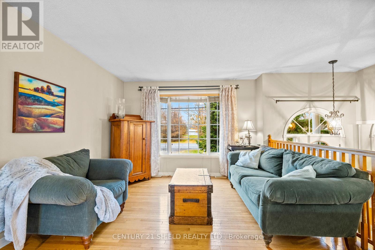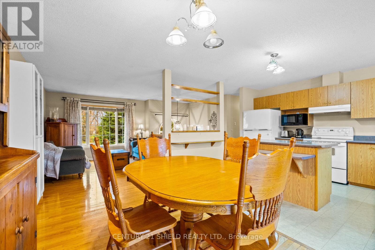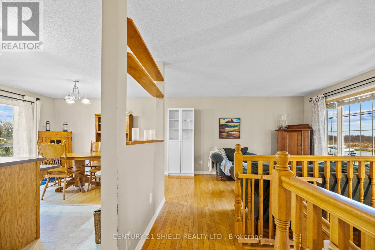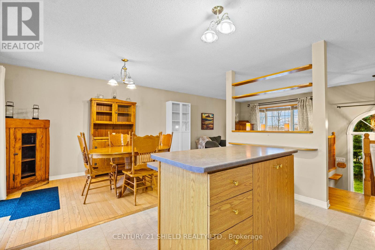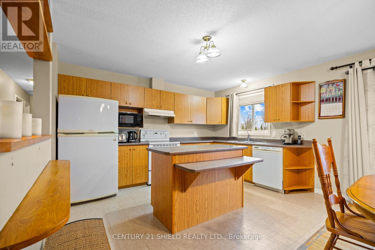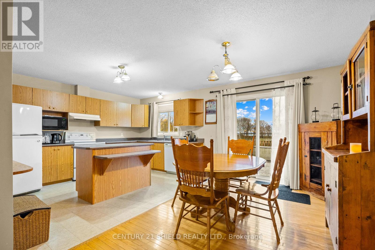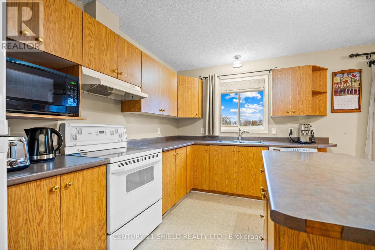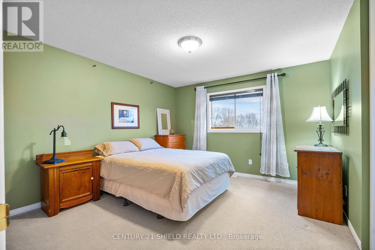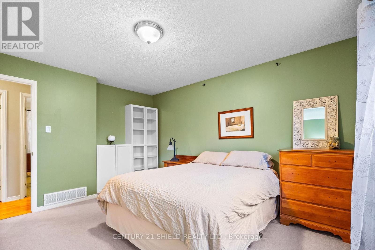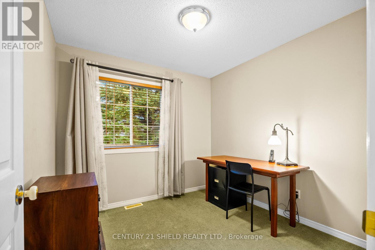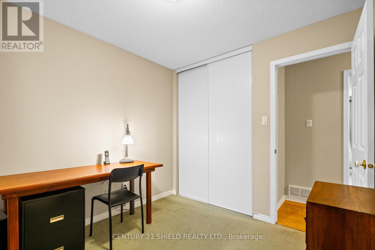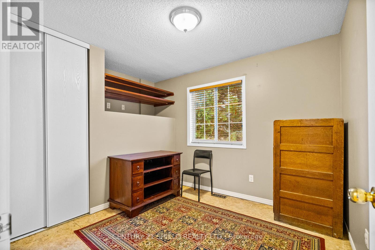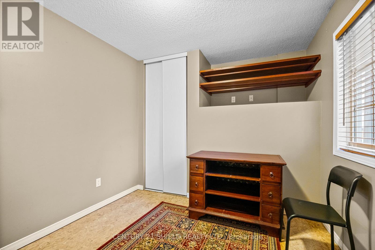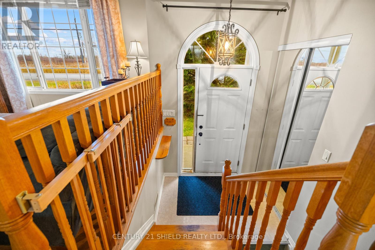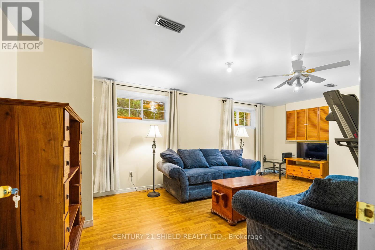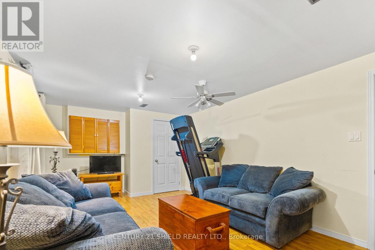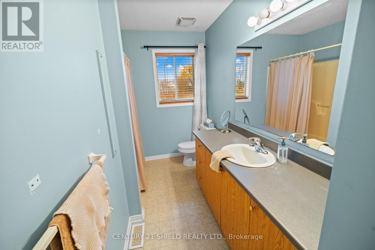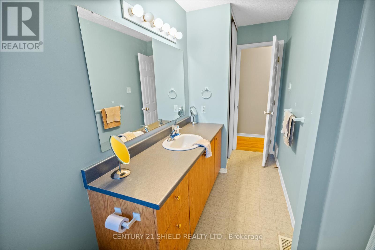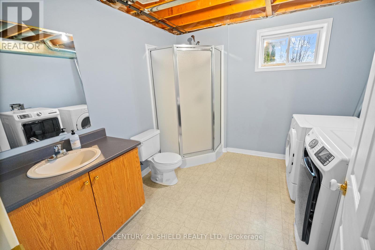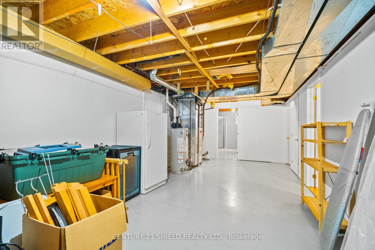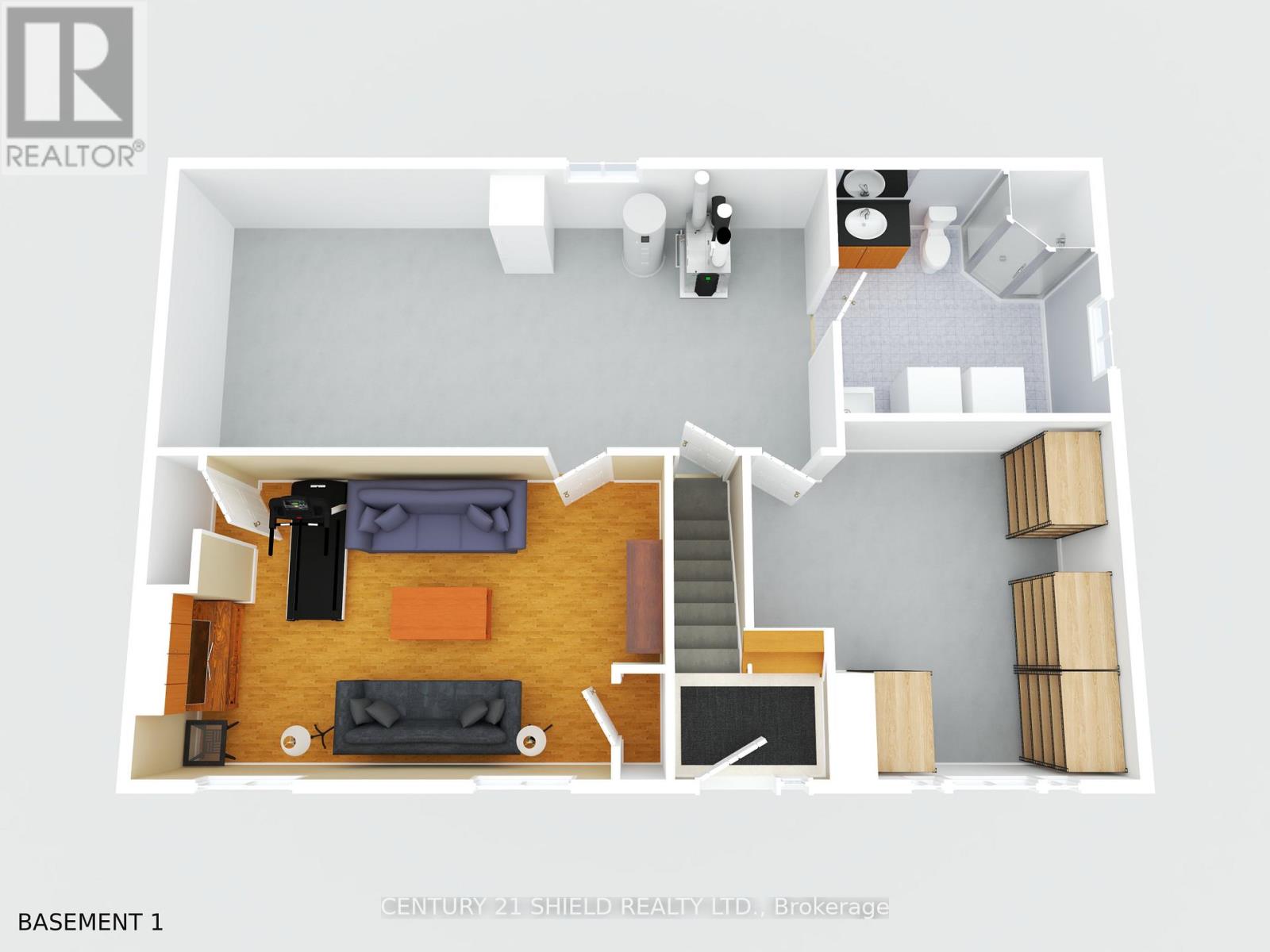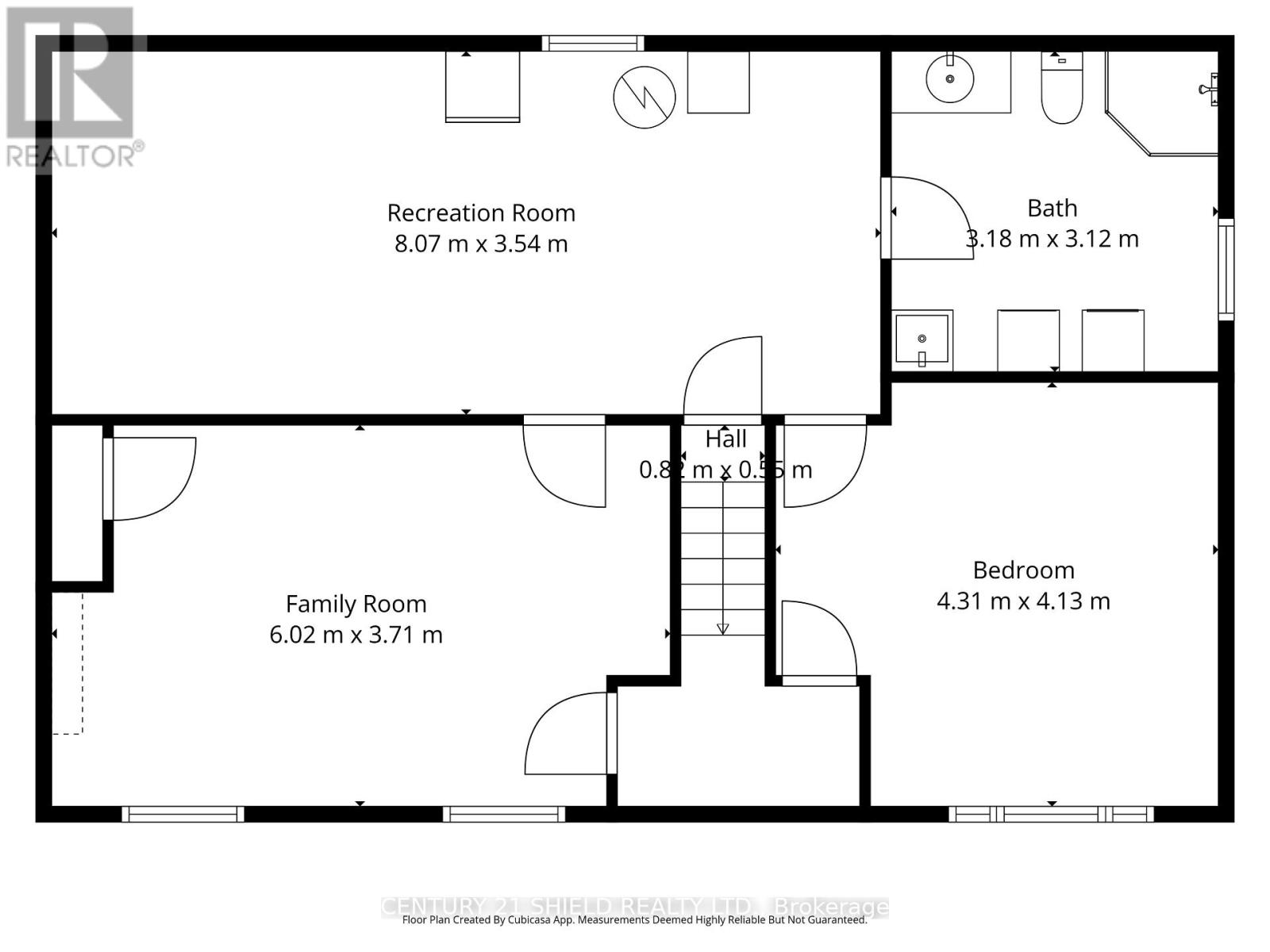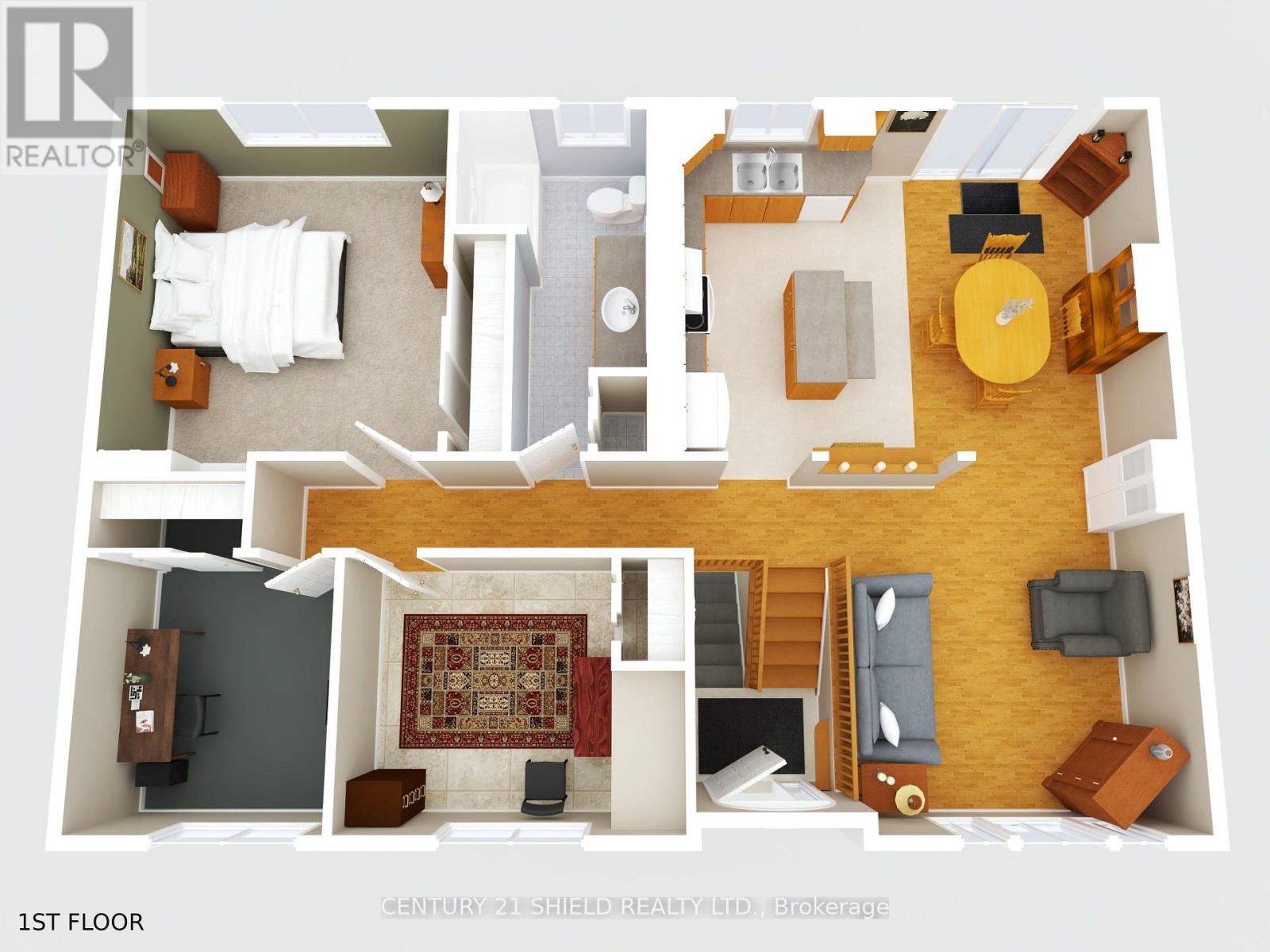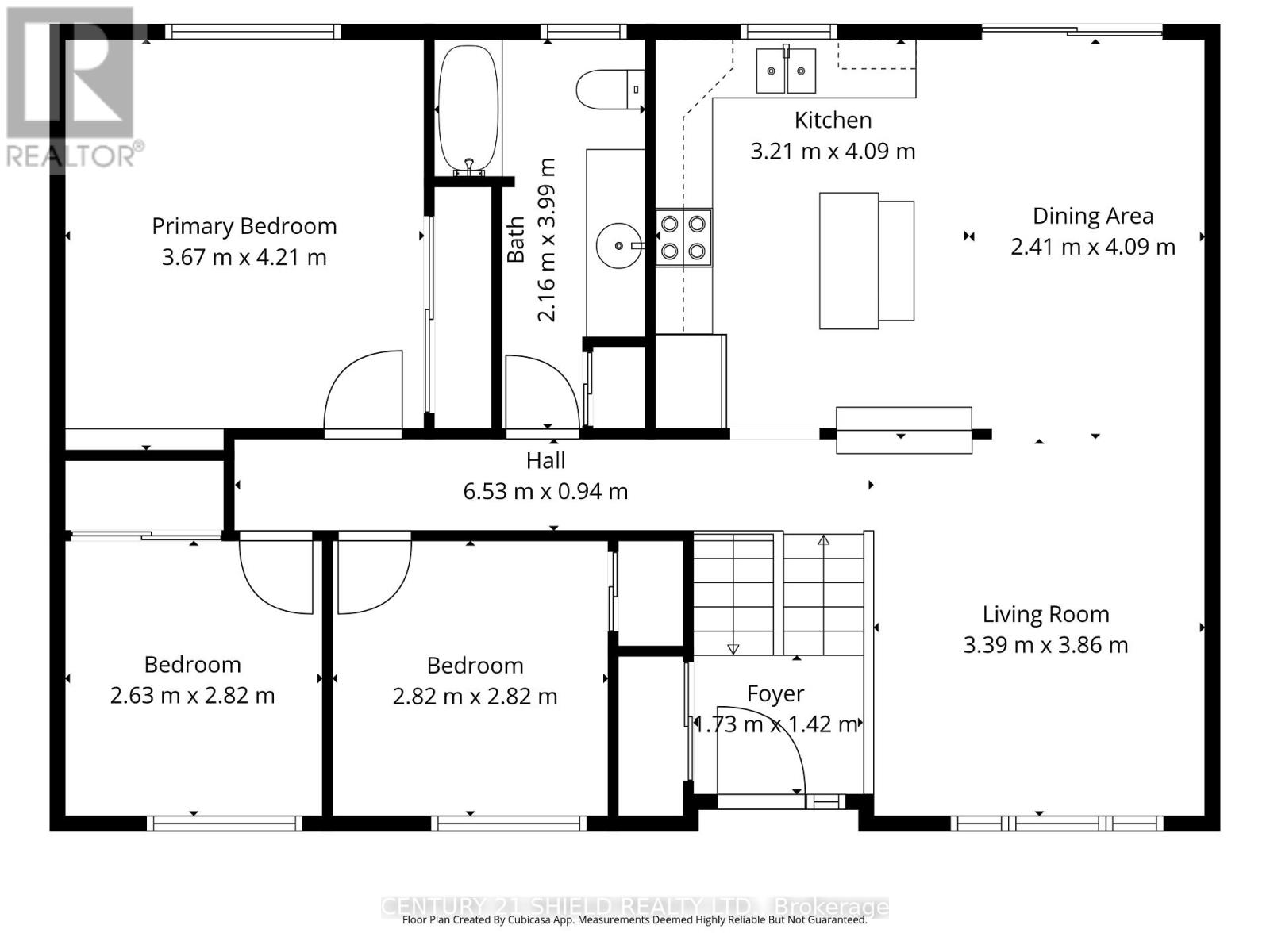22032 Old Highway 2 Highway South Glengarry, Ontario K0C 1E0
$389,900
Experience the charm of small-town living near the beautiful St. Lawrence River at 22032 Old Hwy 2. Nestled near the Quebec border, this budget-friendly front-split bungalow offers the perfect quiet rural waterview retreat with a fully fenced-in yard and a nearby public boat launch. Step inside to discover a bright and inviting foyer leading you to the upper-level. It features an open-concept layout, 3 bedrooms and a full bathroom, complete with a peaceful waterview and a convenient linen closet. The spacious culinary area offers an island, plenty of cabinetry for storage, and a serene view of the river, seamlessly connecting to both the dining and living areas. Walk out to the large deck overlooking an expansive fenced-in backyard with its very own river view, ideal for morning coffees, mesmerizing evening skies, and weekend gatherings. Heading to the lower level, you'll find a generous lounging area, a blank canvas ready for your personal touch, along with a finished bedroom, a full bathroom/laundry room, and ample storage space. If you're looking for comfort, peace, and value wrapped into one charming riverview package, this is the home for you! Please allow 24 business hrs irrevocable with all offers. (id:50886)
Property Details
| MLS® Number | X12568068 |
| Property Type | Single Family |
| Community Name | 724 - South Glengarry (Lancaster) Twp |
| Equipment Type | Propane Tank |
| Parking Space Total | 3 |
| Rental Equipment Type | Propane Tank |
| Structure | Deck, Patio(s) |
| View Type | View Of Water |
Building
| Bathroom Total | 2 |
| Bedrooms Above Ground | 3 |
| Bedrooms Below Ground | 1 |
| Bedrooms Total | 4 |
| Appliances | Water Treatment, All, Water Softener |
| Architectural Style | Raised Bungalow |
| Basement Type | Partial |
| Construction Style Attachment | Detached |
| Cooling Type | Central Air Conditioning |
| Exterior Finish | Brick, Vinyl Siding |
| Foundation Type | Concrete |
| Heating Fuel | Propane |
| Heating Type | Forced Air |
| Stories Total | 1 |
| Size Interior | 700 - 1,100 Ft2 |
| Type | House |
| Utility Water | Drilled Well |
Parking
| No Garage |
Land
| Acreage | No |
| Sewer | Septic System |
| Size Depth | 190 Ft |
| Size Frontage | 114 Ft ,10 In |
| Size Irregular | 114.9 X 190 Ft |
| Size Total Text | 114.9 X 190 Ft |
| Zoning Description | Rm |
Rooms
| Level | Type | Length | Width | Dimensions |
|---|---|---|---|---|
| Basement | Recreational, Games Room | 3.51 m | 6.05 m | 3.51 m x 6.05 m |
| Basement | Bathroom | 3.02 m | 3.01 m | 3.02 m x 3.01 m |
| Basement | Other | 3.57 m | 8.36 m | 3.57 m x 8.36 m |
| Main Level | Kitchen | 4.11 m | 3.3 m | 4.11 m x 3.3 m |
| Main Level | Dining Room | 4.11 m | 2.58 m | 4.11 m x 2.58 m |
| Main Level | Living Room | 3.7 m | 3.85 m | 3.7 m x 3.85 m |
| Main Level | Bathroom | 2.13 m | 4 m | 2.13 m x 4 m |
| Main Level | Primary Bedroom | 3.95 m | 3.63 m | 3.95 m x 3.63 m |
| Main Level | Bedroom 2 | 3.54 m | 2.79 m | 3.54 m x 2.79 m |
| Main Level | Bedroom 3 | 2.82 m | 3.58 m | 2.82 m x 3.58 m |
Utilities
| Electricity | Installed |
Contact Us
Contact us for more information
Sophie Goudreau
Salesperson
www.sophiegoudreau.com/
703 Cotton Mill St #109
Cornwall, Ontario K6H 0E7
(613) 938-2121
(613) 938-7729

