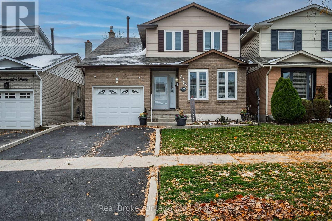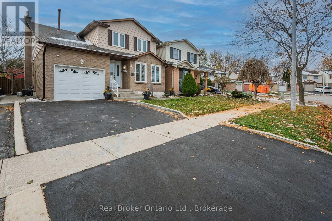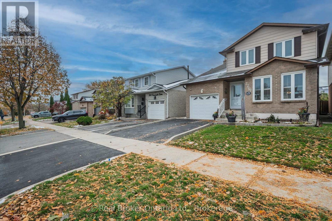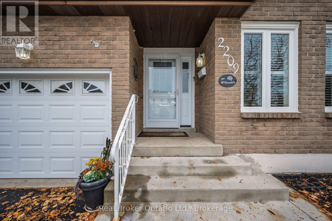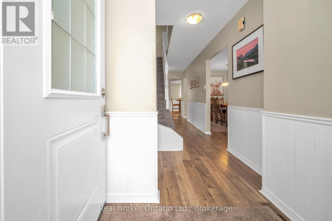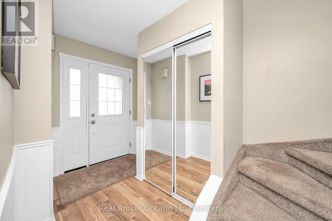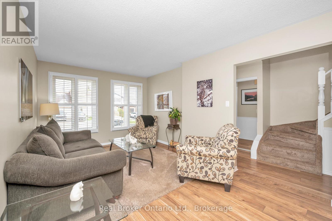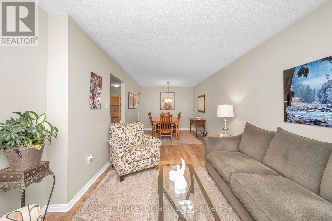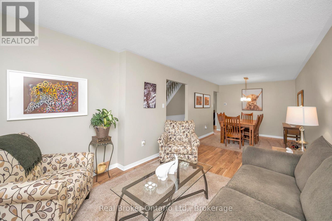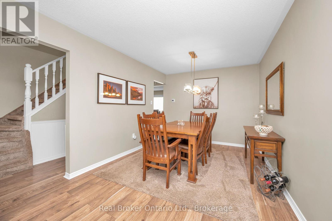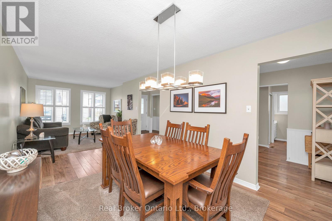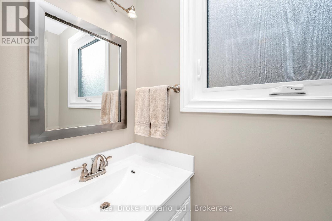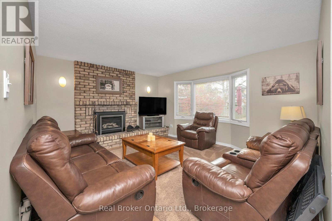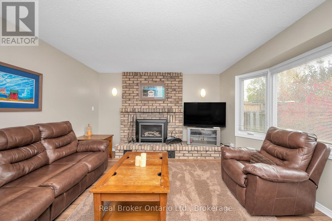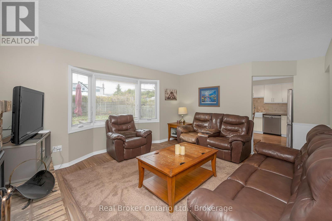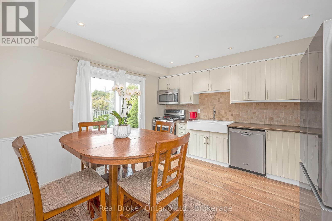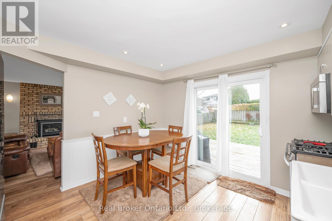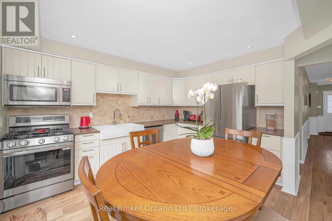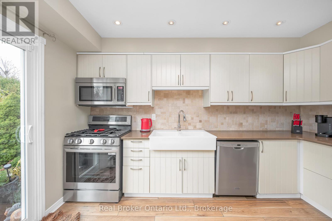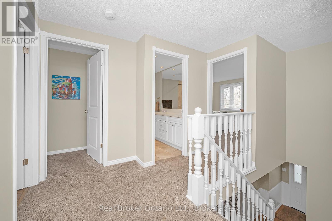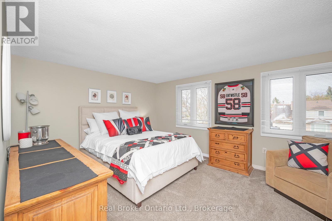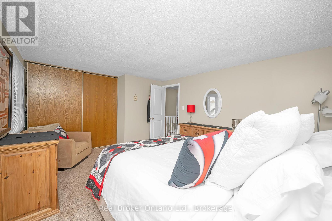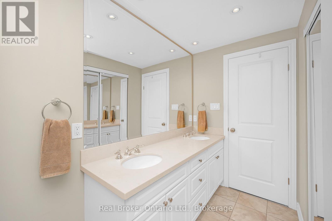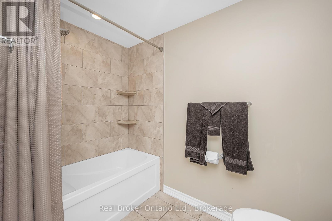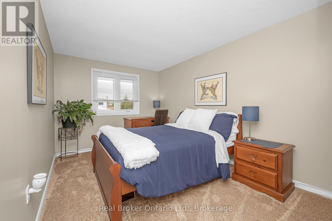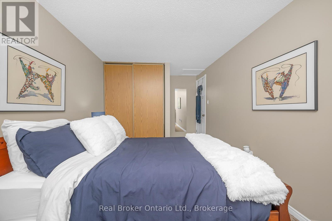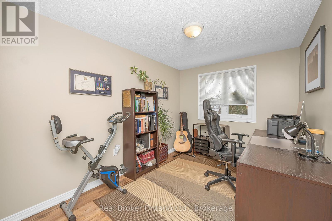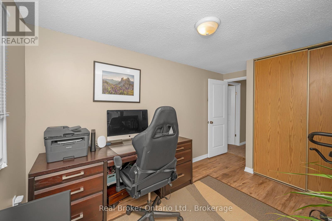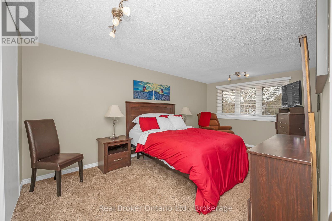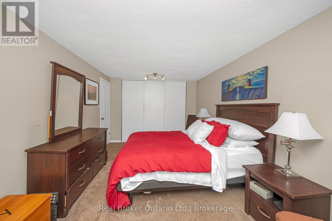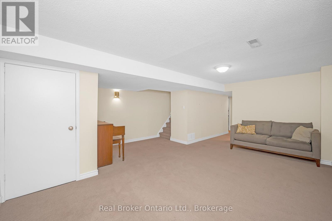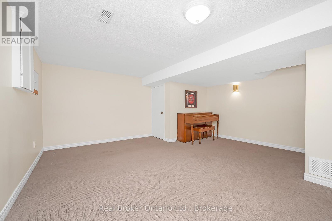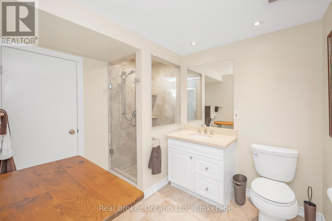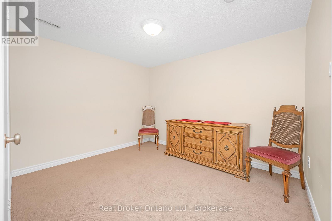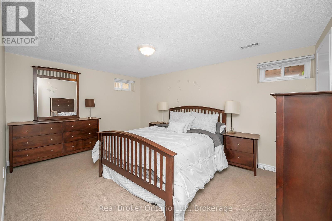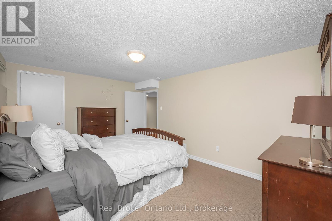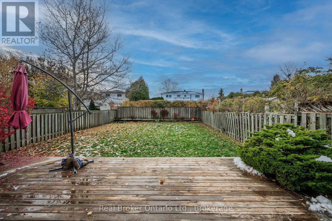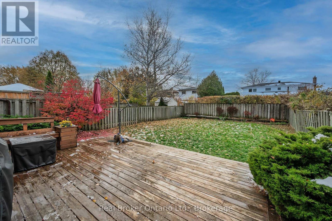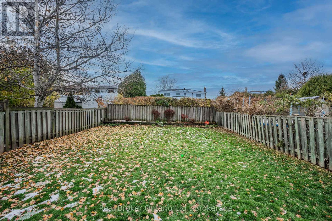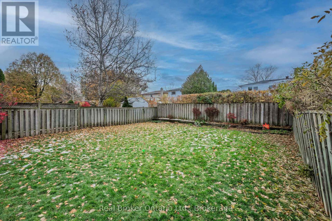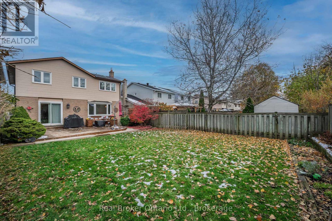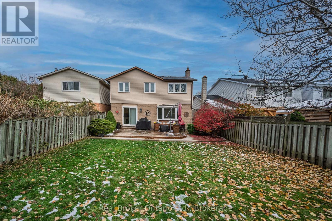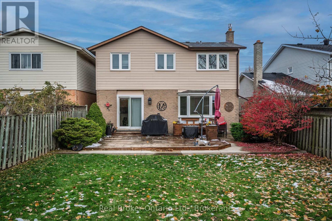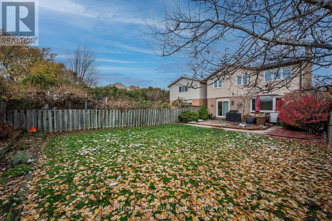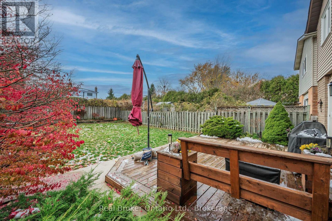2209 Leominster Drive Burlington, Ontario L7P 3W8
$999,000
Beautifully maintained 2-storey home in the heart of Brant Hills, one of Burlington's most family-friendly neighbourhoods. This 4+1 bedroom, 3-bath home offers a carpet-free main floor with a bright living room, separate dining room, and a cozy family room with a gas fireplace. The eat-in kitchen features granite countertops, a farmhouse sink, stainless steel appliances, and brand new 2025 stainless steel fridge and gas stove. Convenient inside garage entry and a 2-piece powder room complete the main level. Upstairs are 4 spacious bedrooms and a large 5-piece bath. The finished lower level has a rec room, cold cellar, huge 3-piece bath, a bedroom, office (or potential 6th bedroom), laundry, and utility room. Set on a fully fenced 120' deep lot, just steps to Brant Hills Community Centre, parks, top-rated schools, and shopping - all with easy commuter access. A perfect family home in a welcoming community. ** This is a linked property.** (id:50886)
Property Details
| MLS® Number | W12541350 |
| Property Type | Single Family |
| Community Name | Brant Hills |
| Amenities Near By | Public Transit, Schools |
| Equipment Type | Water Heater, Air Conditioner, Furnace |
| Parking Space Total | 2 |
| Rental Equipment Type | Water Heater, Air Conditioner, Furnace |
Building
| Bathroom Total | 3 |
| Bedrooms Above Ground | 4 |
| Bedrooms Below Ground | 1 |
| Bedrooms Total | 5 |
| Age | 31 To 50 Years |
| Amenities | Fireplace(s) |
| Appliances | Garage Door Opener Remote(s), Oven - Built-in, All, Dishwasher, Dryer, Garage Door Opener, Microwave, Stove, Washer, Window Coverings, Refrigerator |
| Basement Development | Finished |
| Basement Type | Full (finished) |
| Construction Style Attachment | Detached |
| Cooling Type | Central Air Conditioning |
| Exterior Finish | Aluminum Siding, Brick Facing |
| Fireplace Present | Yes |
| Foundation Type | Poured Concrete |
| Half Bath Total | 1 |
| Heating Fuel | Natural Gas |
| Heating Type | Forced Air |
| Stories Total | 2 |
| Size Interior | 1,500 - 2,000 Ft2 |
| Type | House |
| Utility Water | Municipal Water |
Parking
| Attached Garage | |
| Garage |
Land
| Acreage | No |
| Land Amenities | Public Transit, Schools |
| Sewer | Sanitary Sewer |
| Size Depth | 120 Ft |
| Size Frontage | 34 Ft ,1 In |
| Size Irregular | 34.1 X 120 Ft |
| Size Total Text | 34.1 X 120 Ft |
| Zoning Description | R4 |
Rooms
| Level | Type | Length | Width | Dimensions |
|---|---|---|---|---|
| Second Level | Primary Bedroom | 3.12 m | 5.28 m | 3.12 m x 5.28 m |
| Second Level | Bedroom 2 | 4.65 m | 3.66 m | 4.65 m x 3.66 m |
| Second Level | Bedroom 3 | 2.74 m | 5.08 m | 2.74 m x 5.08 m |
| Second Level | Bedroom 4 | 2.54 m | 4.09 m | 2.54 m x 4.09 m |
| Basement | Office | 3.51 m | 3.35 m | 3.51 m x 3.35 m |
| Basement | Cold Room | Measurements not available | ||
| Basement | Laundry Room | Measurements not available | ||
| Basement | Utility Room | Measurements not available | ||
| Basement | Recreational, Games Room | 4.98 m | 5.66 m | 4.98 m x 5.66 m |
| Basement | Bedroom 5 | 4.6 m | 3.35 m | 4.6 m x 3.35 m |
| Main Level | Living Room | 3.25 m | 4.85 m | 3.25 m x 4.85 m |
| Main Level | Dining Room | 3.02 m | 3.2 m | 3.02 m x 3.2 m |
| Main Level | Family Room | 5.21 m | 4.11 m | 5.21 m x 4.11 m |
| Main Level | Kitchen | 3.63 m | 3.89 m | 3.63 m x 3.89 m |
https://www.realtor.ca/real-estate/29099494/2209-leominster-drive-burlington-brant-hills-brant-hills
Contact Us
Contact us for more information
Scott Benson
Broker
4145 North Service Rd - 2nd Floor #c
Burlington, Ontario M5X 1E3
(888) 311-1172
Michelle Champagne
Broker
4145 North Service Rd - 2nd Floor
Burlington, Ontario L7L 4X6
(888) 311-1172

