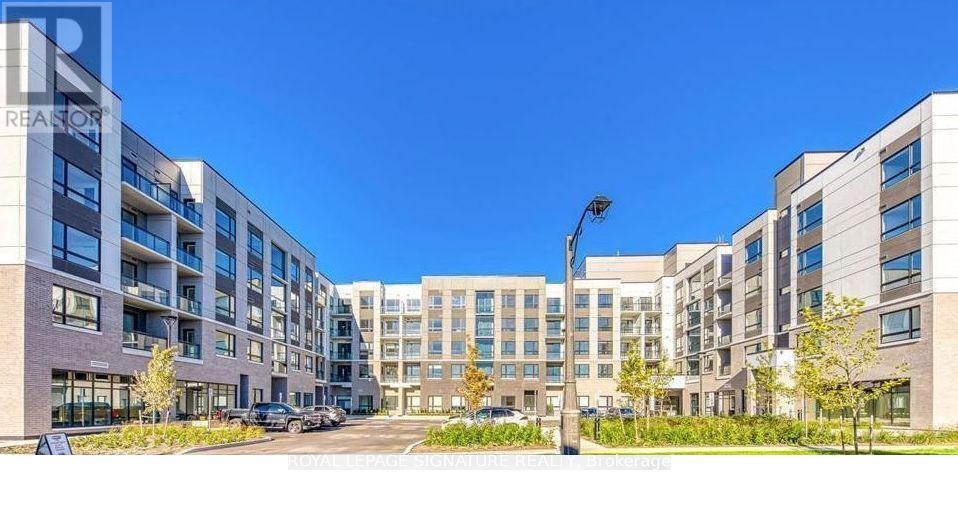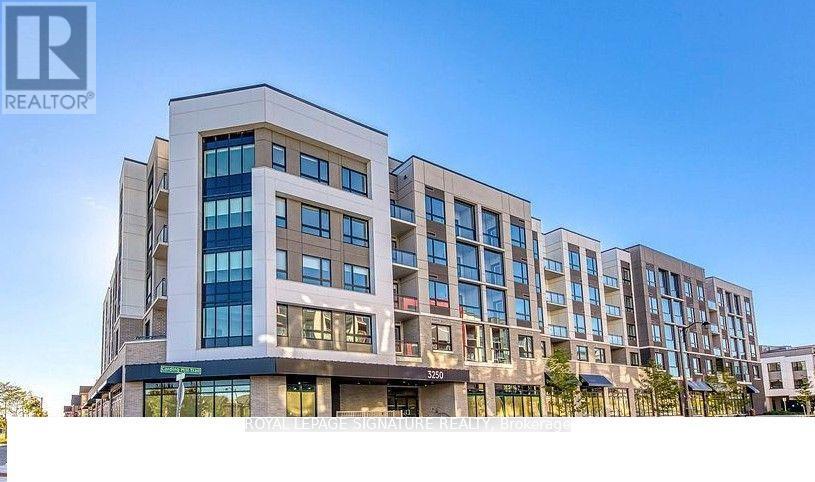223 - 3250 Carding Mill Trail Oakville, Ontario L6M 1L3
$2,750 Monthly
***Brand New*** Gorgeous 2 Bed + 2 Bath Apartment located in the Prestigious Carding house Oakville! Modern and Elegant Living Throughout - Laminated floors throughout. Bright sun field unit. Open concept floor plan that floods with natural light and brightens the space. Modern kitchen with quartz counter and upgraded built-in appliances. Combined dining and kitchen, living area with walk-out to balcony with city views. Primary bedroom with walk-in closet and 3-pc ensuite. Second bedroom with a linen closet. Oversized 4-pc ensuite. Close to parks, hospital, school and public transit and all local amenities. Close to Charles fay pond and featherstone parkette. (id:50886)
Property Details
| MLS® Number | W12514960 |
| Property Type | Single Family |
| Community Name | 1008 - GO Glenorchy |
| Community Features | Pets Allowed With Restrictions |
| Equipment Type | Water Heater |
| Features | Balcony |
| Parking Space Total | 1 |
| Rental Equipment Type | Water Heater |
Building
| Bathroom Total | 2 |
| Bedrooms Above Ground | 2 |
| Bedrooms Total | 2 |
| Age | New Building |
| Amenities | Separate Heating Controls |
| Appliances | Water Heater, Dishwasher, Dryer, Stove, Washer, Refrigerator |
| Basement Type | None |
| Cooling Type | Central Air Conditioning |
| Exterior Finish | Concrete |
| Flooring Type | Laminate |
| Heating Fuel | Natural Gas |
| Heating Type | Forced Air |
| Size Interior | 700 - 799 Ft2 |
| Type | Apartment |
Parking
| Underground | |
| Garage |
Land
| Acreage | No |
Rooms
| Level | Type | Length | Width | Dimensions |
|---|---|---|---|---|
| Main Level | Living Room | 11.58 m | 12.4 m | 11.58 m x 12.4 m |
| Main Level | Dining Room | 11.15 m | 10.5 m | 11.15 m x 10.5 m |
| Main Level | Kitchen | 11.15 m | 10.5 m | 11.15 m x 10.5 m |
| Main Level | Primary Bedroom | 9.28 m | 8.5 m | 9.28 m x 8.5 m |
| Main Level | Bedroom 2 | 9.74 m | 9.06 m | 9.74 m x 9.06 m |
Contact Us
Contact us for more information
Ruchi Bedi
Broker
(416) 910-3726
www.facebook.com/realtor.ruchi
201-30 Eglinton Ave West
Mississauga, Ontario L5R 3E7
(905) 568-2121
(905) 568-2588





