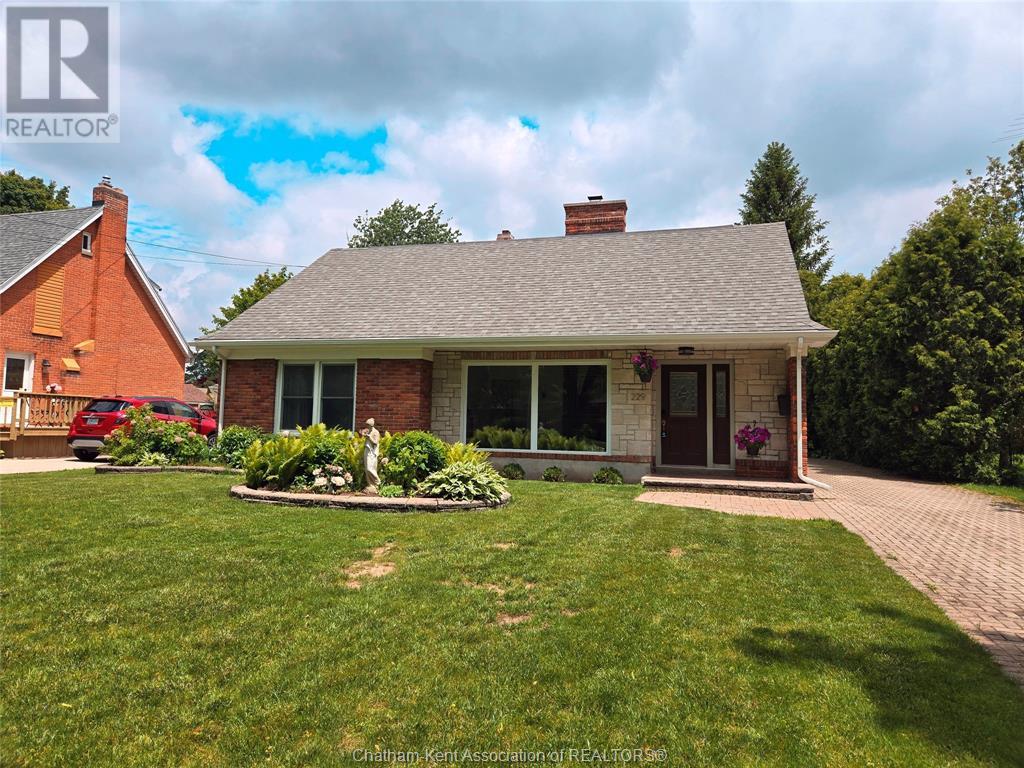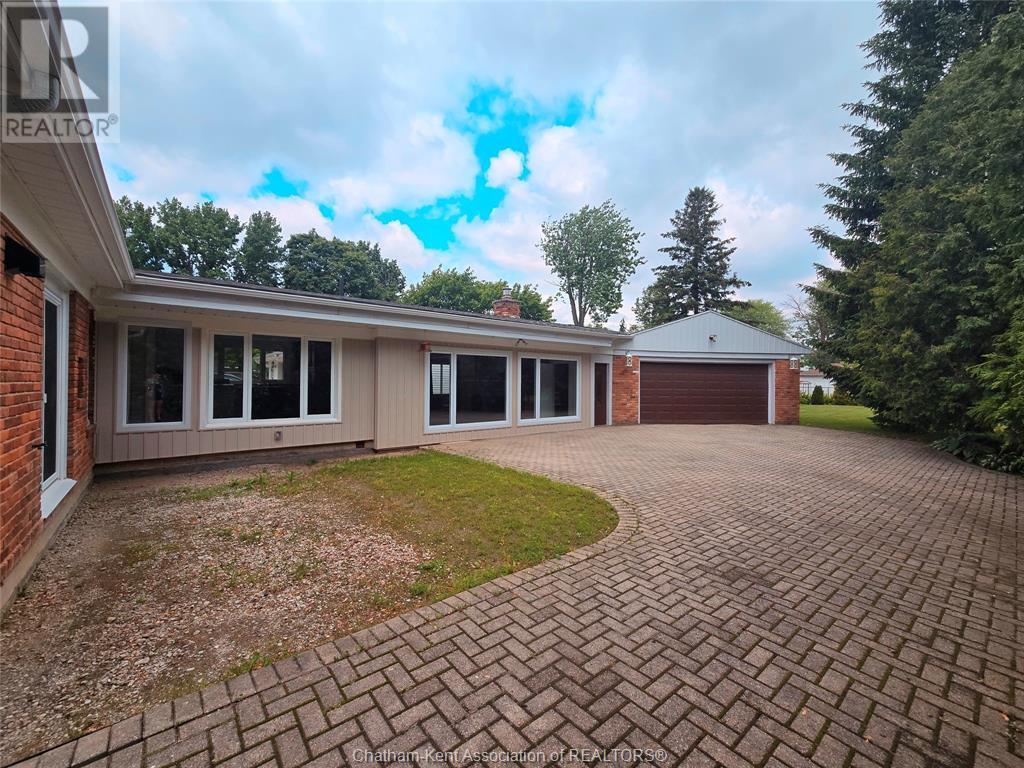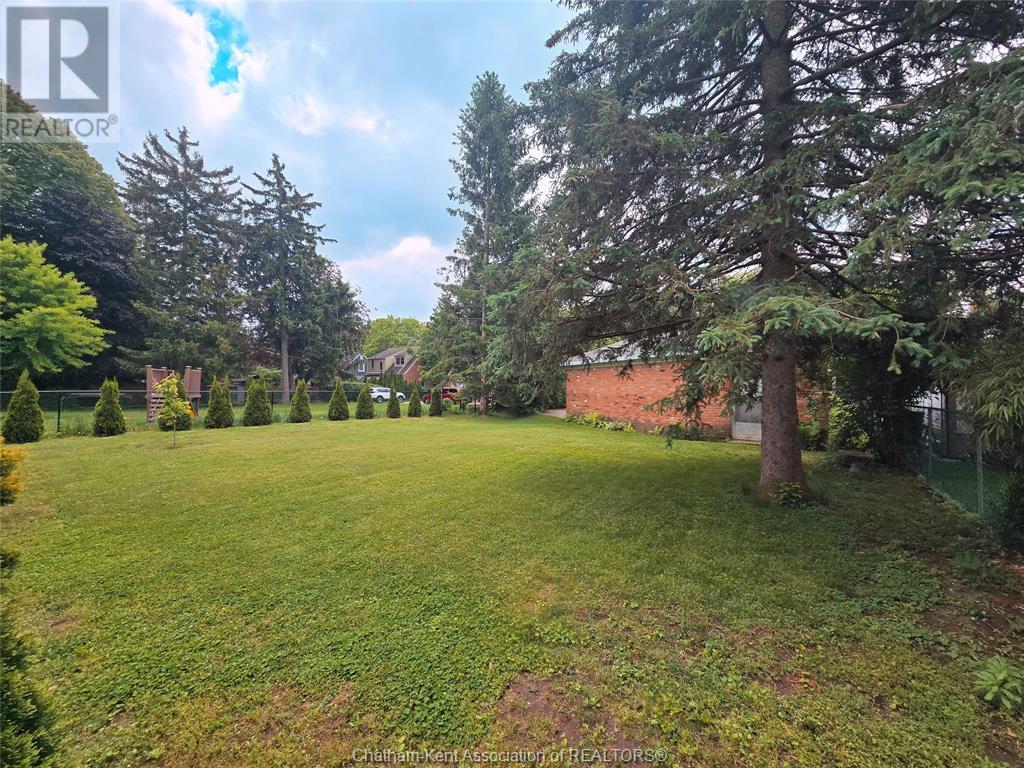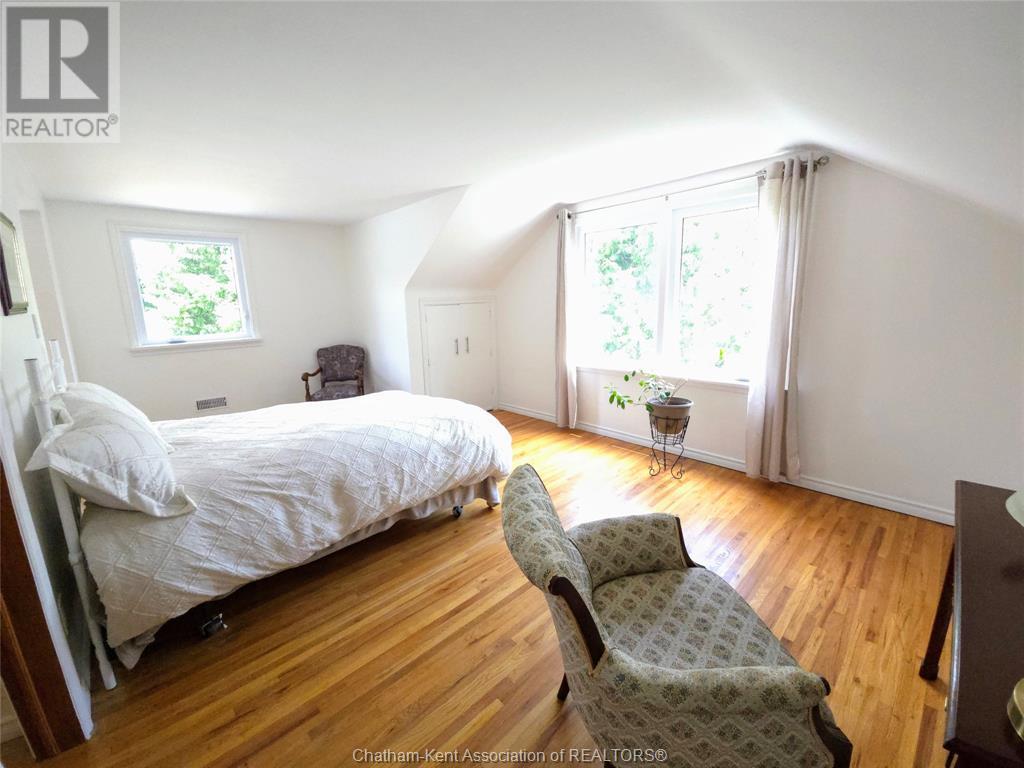229 Elizabeth Street Chatham, Ontario N7L 2Y6
$599,000
Charming can't even begin to describe this 4 bedroom beauty nestled on elegant Elizabeth street!!! Don't be fooled by it's modest front...there's a whole lot of house to explore!!! 2580 stunning square feet!! An extensive driveway leads back to a double garage, sizeable back yard and plenty of parking space. Big, bright windows bask this home with an open, airy and inviting atmosphere. Quaint quirks and characteristics add a truly unique intrigue with pops of exposed brick riddled throughout. Two bedrooms, a bath and multiple living spaces leave no shortage of space for your family to enjoy and upstairs is truly an oasis. Offering two more large bedrooms, original hardwood floors and a second 4 pc bath. The central air, furnace and water heater are all recently updated(2018/2023) adding great function to unique form. This is one you truly have to see to fully experience. Buyer to verify all aspects of the property on which they wish to rely. Set up a showing today!!! (id:50886)
Property Details
| MLS® Number | 25013543 |
| Property Type | Single Family |
| Features | Interlocking Driveway |
Building
| Bathroom Total | 2 |
| Bedrooms Above Ground | 4 |
| Bedrooms Total | 4 |
| Constructed Date | 1952 |
| Cooling Type | Central Air Conditioning |
| Exterior Finish | Aluminum/vinyl, Brick |
| Fireplace Fuel | Gas |
| Fireplace Present | Yes |
| Fireplace Type | Insert |
| Flooring Type | Hardwood, Cushion/lino/vinyl |
| Foundation Type | Block |
| Heating Fuel | Natural Gas |
| Heating Type | Furnace |
| Stories Total | 2 |
| Type | House |
Parking
| Garage |
Land
| Acreage | No |
| Size Irregular | 57.33 X 204.40 / 0.271 Ac |
| Size Total Text | 57.33 X 204.40 / 0.271 Ac|under 1/2 Acre |
| Zoning Description | Residentia |
Rooms
| Level | Type | Length | Width | Dimensions |
|---|---|---|---|---|
| Second Level | Bedroom | 12 ft | 18 ft | 12 ft x 18 ft |
| Second Level | Bedroom | 13 ft ,7 in | 18 ft | 13 ft ,7 in x 18 ft |
| Second Level | 4pc Bathroom | 6 ft ,6 in | 7 ft ,5 in | 6 ft ,6 in x 7 ft ,5 in |
| Main Level | Family Room/fireplace | 18 ft ,5 in | 19 ft | 18 ft ,5 in x 19 ft |
| Main Level | Laundry Room | 11 ft ,8 in | 13 ft ,9 in | 11 ft ,8 in x 13 ft ,9 in |
| Main Level | Bedroom | 12 ft ,1 in | 9 ft | 12 ft ,1 in x 9 ft |
| Main Level | Bedroom | 12 ft ,1 in | 10 ft ,9 in | 12 ft ,1 in x 10 ft ,9 in |
| Main Level | 3pc Bathroom | 6 ft | 7 ft ,5 in | 6 ft x 7 ft ,5 in |
| Main Level | Kitchen | 16 ft ,6 in | 10 ft ,9 in | 16 ft ,6 in x 10 ft ,9 in |
| Main Level | Living Room/dining Room | 13 ft ,1 in | Measurements not available x 13 ft ,1 in |
https://www.realtor.ca/real-estate/28398974/229-elizabeth-street-chatham
Contact Us
Contact us for more information
Kat Strain
Sales Person
419 St. Clair St.
Chatham, Ontario N7L 3K4
(519) 351-1381
(877) 857-3878
(519) 360-9111
www.realtyconnects.ca/
Karissa Strain
Sales Person
419 St. Clair St.
Chatham, Ontario N7L 3K4
(519) 351-1381
(877) 857-3878
(519) 360-9111
www.realtyconnects.ca/
Richard Strain
Sales Person
(519) 360-9111
419 St. Clair St.
Chatham, Ontario N7L 3K4
(519) 351-1381
(877) 857-3878
(519) 360-9111
www.realtyconnects.ca/













































































