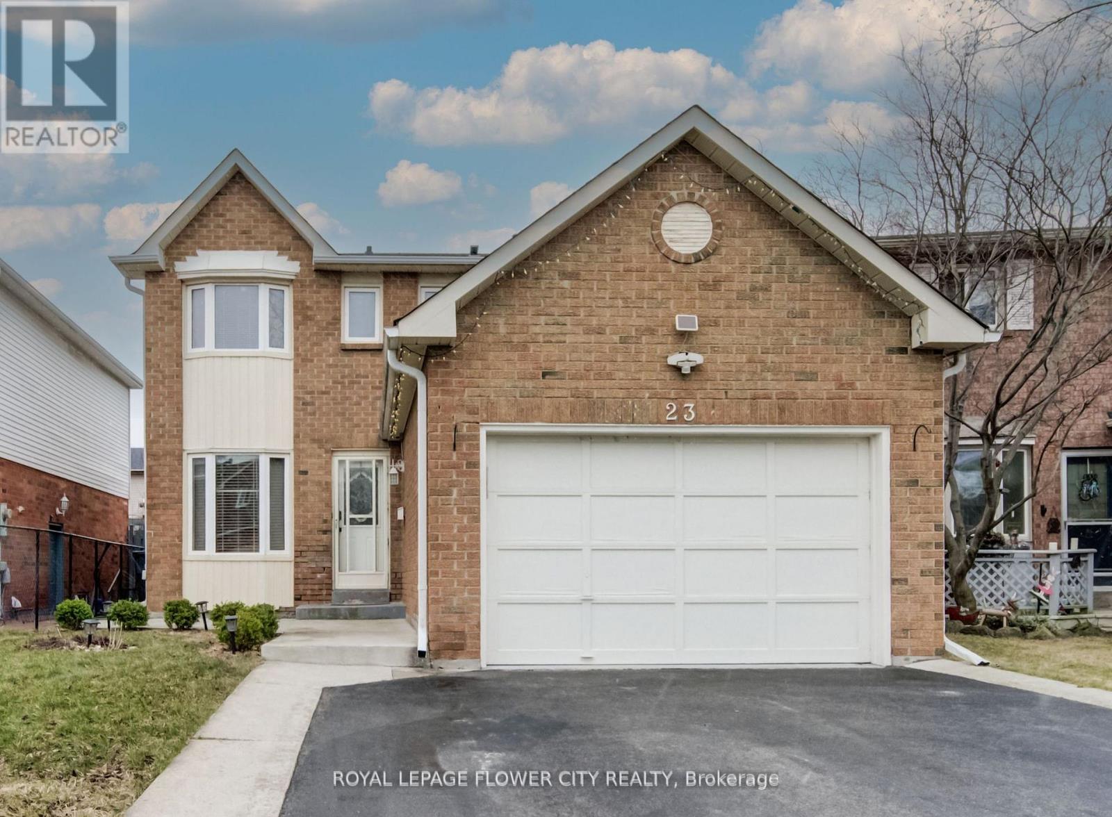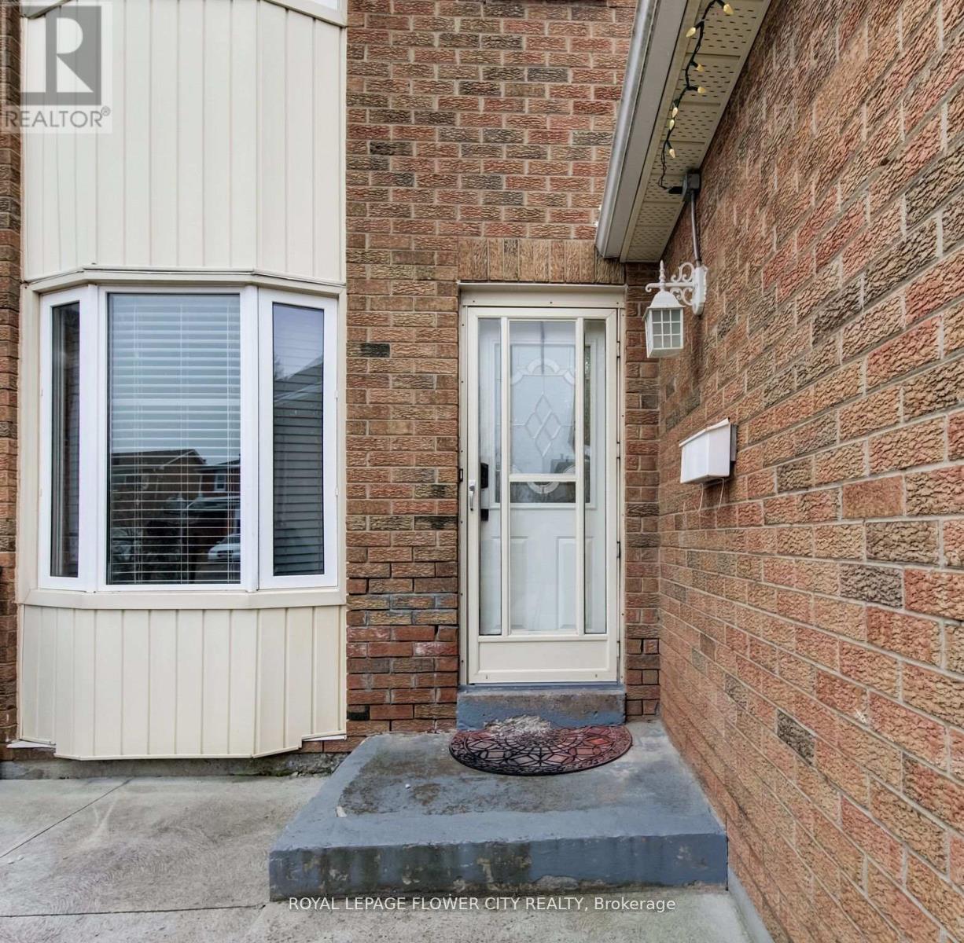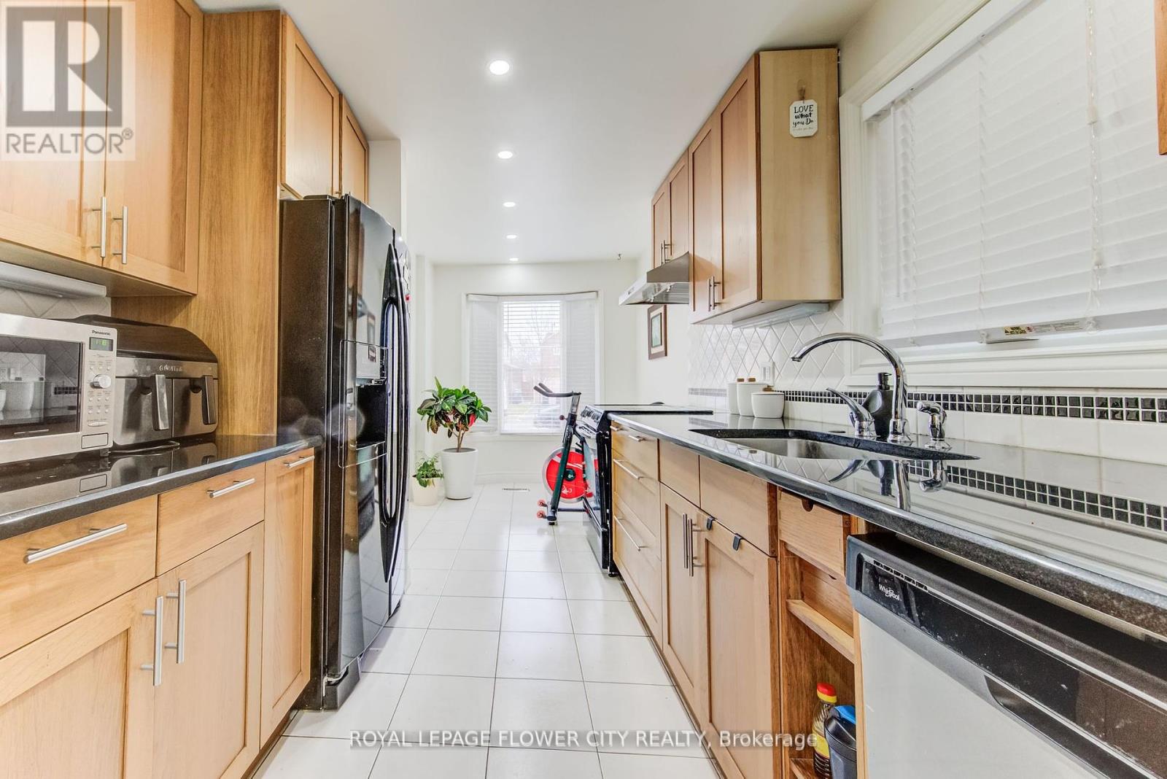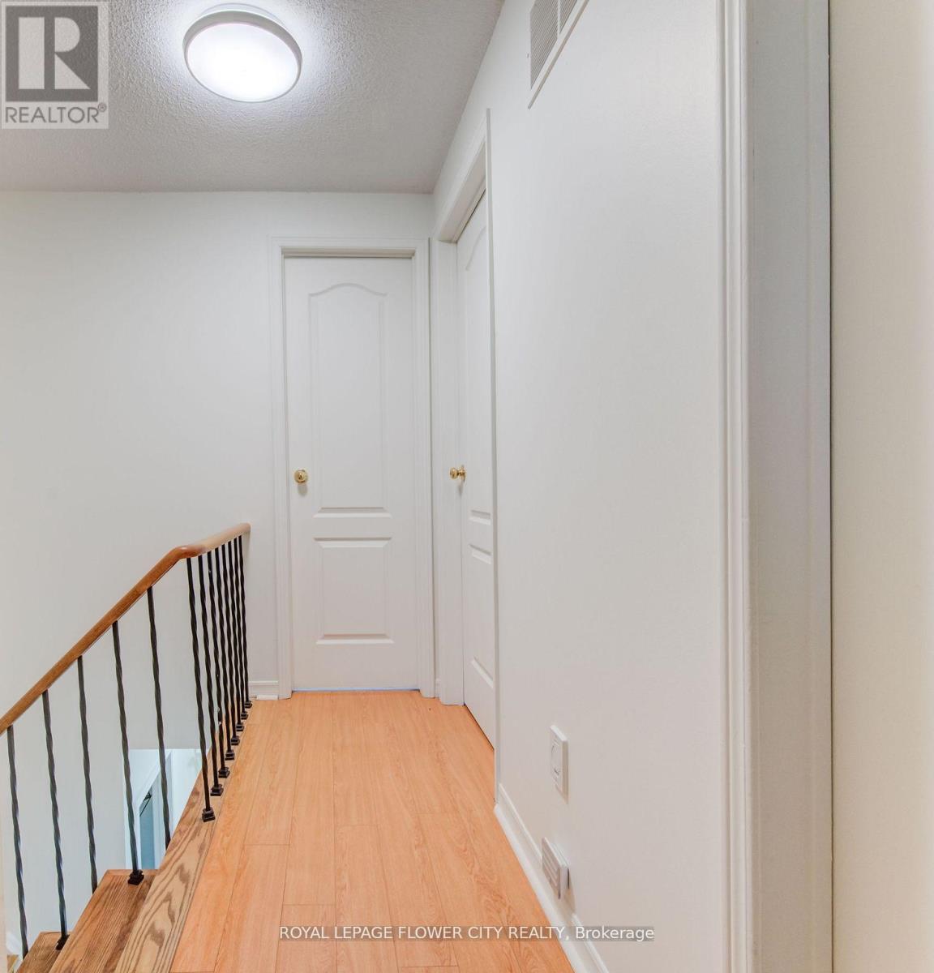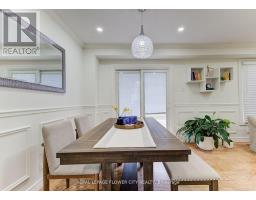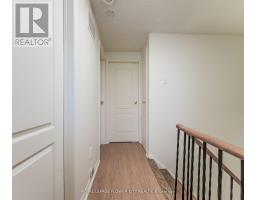23 Driftwood Crescent Brampton, Ontario L6Z 2C3
$889,000
Welcome to this lovely and well-maintained 3-bedroom, 3-washroom detached home with a 1.5-cargarage and parking for 5 vehicles, located in the desirable, family-friendly Heart Lake East neighbourhood. This bright and spacious home features a beautifully upgraded kitchen with granite countertops, stylish backsplash, high-end appliances, tiled flooring, and plenty of cabinet space. Enjoy hardwood flooring and elegant wainscoting on the main level, pot lights throughout, and a finished basement with a full washroom perfect for additional living space orentertaining. Recent upgrades include a newer furnace, newer washer & dryer, and a newer roof. The private, fully fenced backyard offers a great space for outdoor enjoyment. Conveniently located close to schools, public transit, major roads, Hwy 410, parks, shopping, and trails. Ideal for first-time home buyers and investors a like this gem wont last long! (id:50886)
Property Details
| MLS® Number | W12139687 |
| Property Type | Single Family |
| Community Name | Heart Lake West |
| Amenities Near By | Schools |
| Features | Irregular Lot Size, Conservation/green Belt |
| Parking Space Total | 5 |
Building
| Bathroom Total | 3 |
| Bedrooms Above Ground | 3 |
| Bedrooms Total | 3 |
| Appliances | Dishwasher, Dryer, Water Heater, Stove, Washer, Refrigerator |
| Basement Development | Finished |
| Basement Type | N/a (finished) |
| Construction Style Attachment | Detached |
| Cooling Type | Central Air Conditioning |
| Exterior Finish | Brick |
| Flooring Type | Tile, Hardwood, Laminate |
| Foundation Type | Concrete |
| Half Bath Total | 1 |
| Heating Fuel | Natural Gas |
| Heating Type | Forced Air |
| Stories Total | 2 |
| Size Interior | 1,100 - 1,500 Ft2 |
| Type | House |
| Utility Water | Municipal Water |
Parking
| Attached Garage | |
| Garage |
Land
| Acreage | No |
| Land Amenities | Schools |
| Sewer | Sanitary Sewer |
| Size Depth | 101 Ft ,6 In |
| Size Frontage | 35 Ft ,2 In |
| Size Irregular | 35.2 X 101.5 Ft |
| Size Total Text | 35.2 X 101.5 Ft |
| Surface Water | Lake/pond |
Rooms
| Level | Type | Length | Width | Dimensions |
|---|---|---|---|---|
| Second Level | Primary Bedroom | 8.45 m | 6.89 m | 8.45 m x 6.89 m |
| Second Level | Bedroom 2 | 7.17 m | 6.88 m | 7.17 m x 6.88 m |
| Second Level | Bedroom 3 | 6.78 m | 6 m | 6.78 m x 6 m |
| Basement | Recreational, Games Room | 9.45 m | 7.86 m | 9.45 m x 7.86 m |
| Basement | Laundry Room | 5.31 m | 4.55 m | 5.31 m x 4.55 m |
| Main Level | Kitchen | 8.27 m | 6.19 m | 8.27 m x 6.19 m |
| Main Level | Eating Area | 4.29 m | 3.95 m | 4.29 m x 3.95 m |
| Main Level | Dining Room | 5.11 m | 6.39 m | 5.11 m x 6.39 m |
| Main Level | Family Room | 7.18 m | 6.93 m | 7.18 m x 6.93 m |
Contact Us
Contact us for more information
Anoop Singh Kular
Broker
www.askhomes.ca/
www.facebook.com/Anoop-Kular-219970692086044/?eid=ARBEYgtrJp0AmPv6CpRk-XBJpSe4KVPmxTo_LLgm51
10 Cottrelle Blvd #302
Brampton, Ontario L6S 0E2
(905) 230-3100
(905) 230-8577
www.flowercityrealty.com
Puneet Pal Singh Pandher
Salesperson
(647) 921-7604
www.puneetpandher.ca/
10 Cottrelle Blvd #302
Brampton, Ontario L6S 0E2
(905) 230-3100
(905) 230-8577
www.flowercityrealty.com

