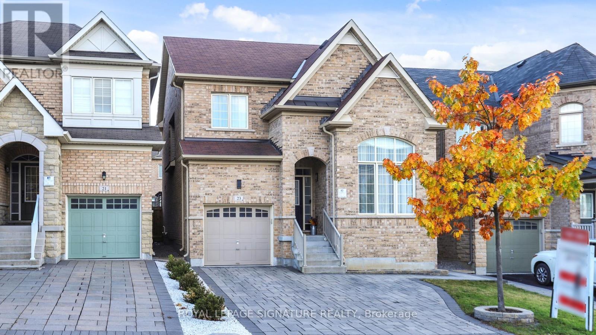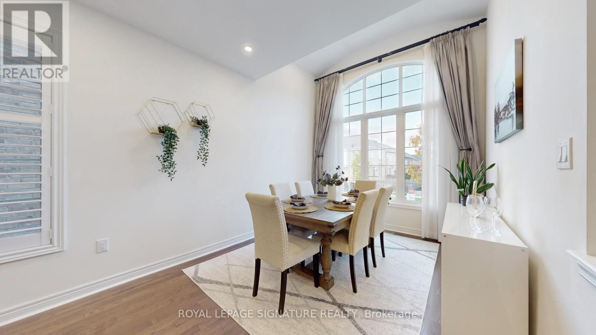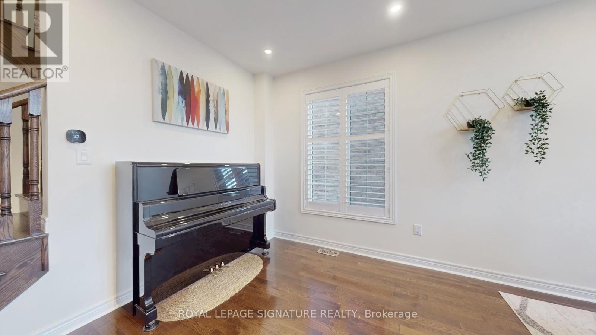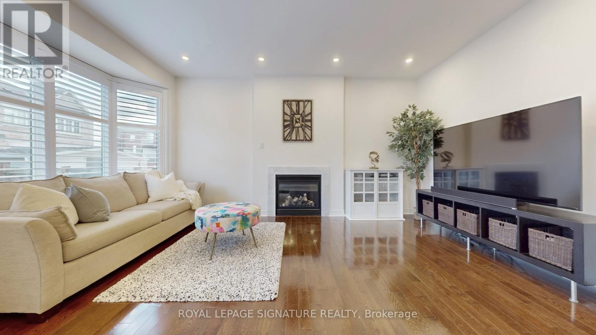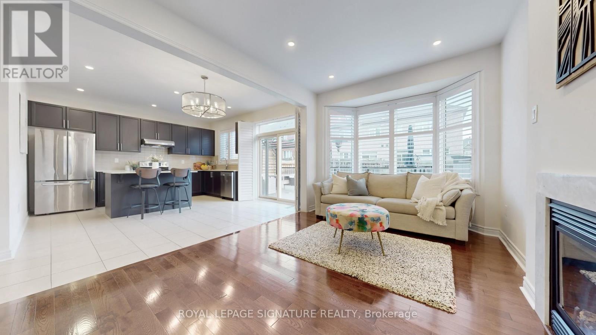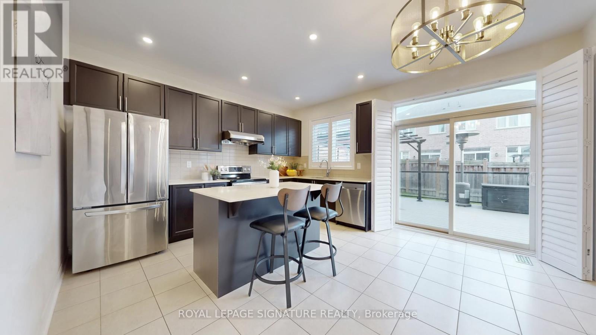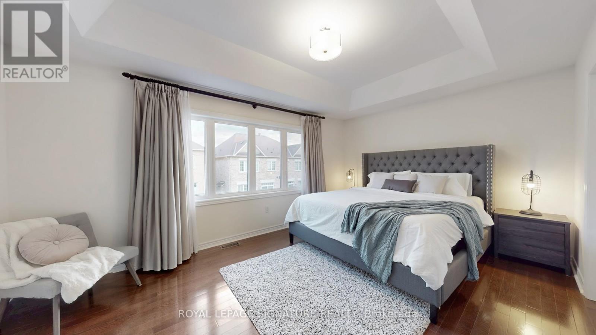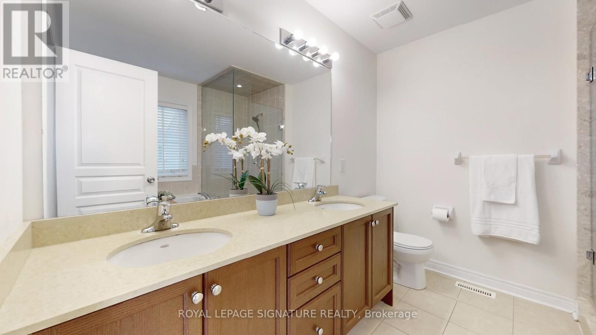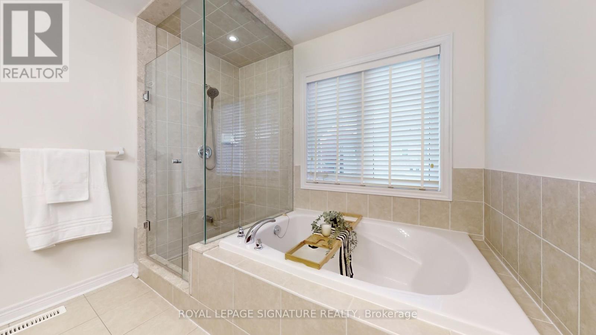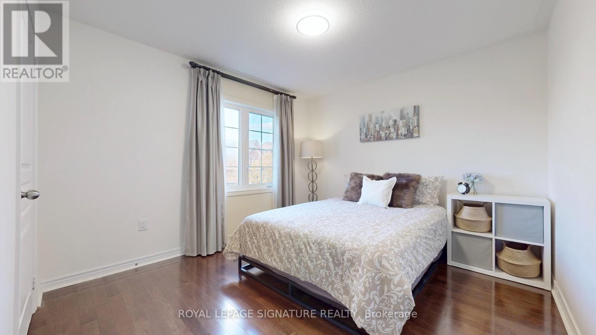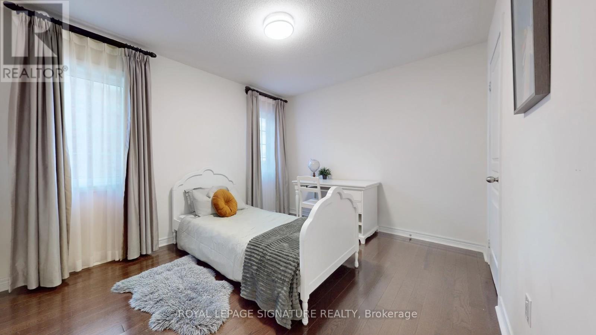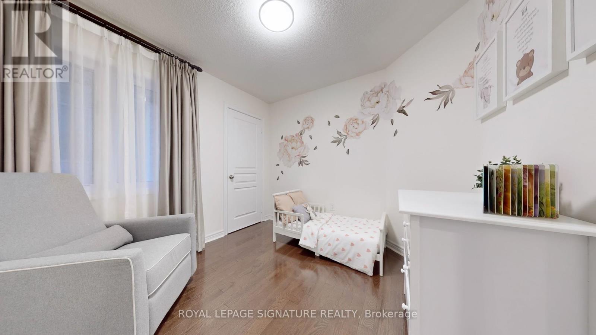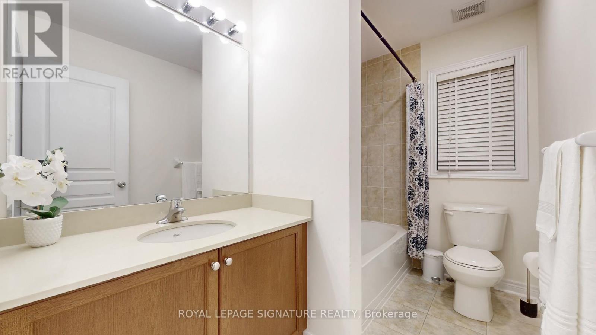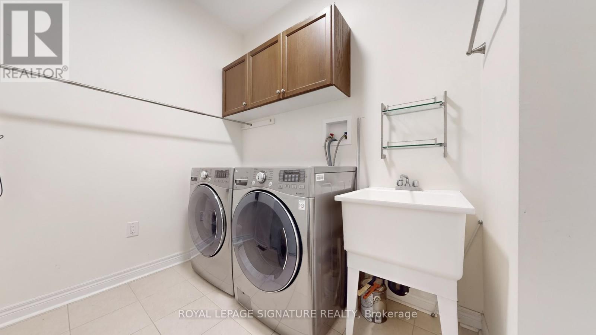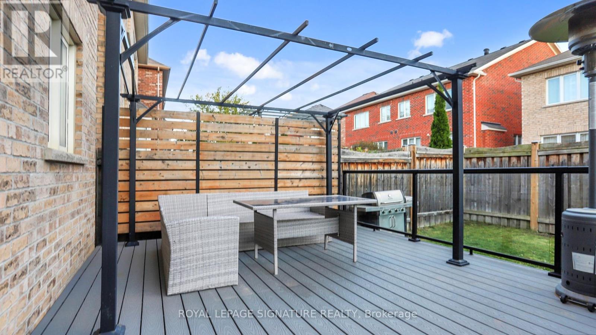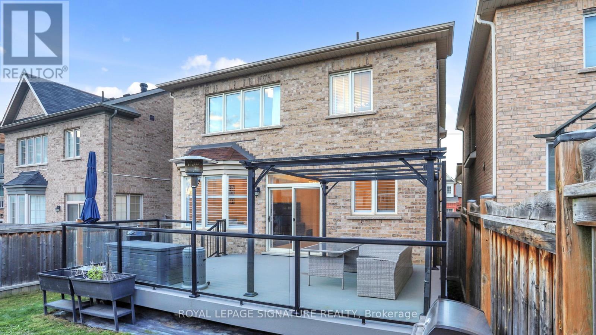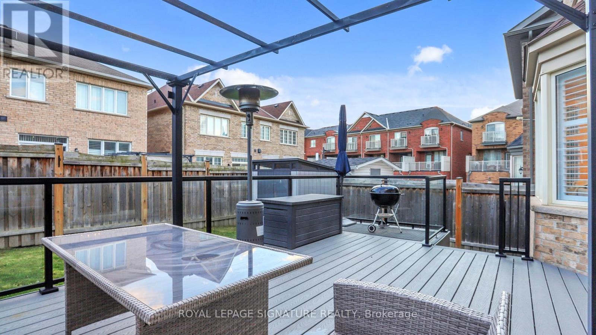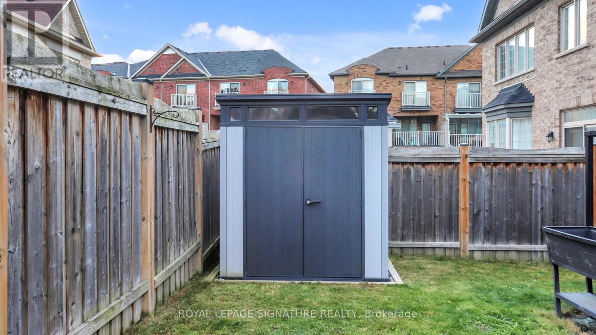23 Frederick Stamm Crescent Markham, Ontario L6C 0X2
$1,568,000
Gorgeous 4 Bedroom Detached Home In Prestigious Berczy Markham - One Of the Highly Sought-After Neighbourhoods Known For Its Top-Ranking School Zone!! Featuring an Open Concept Functional Layout, Living Room Boasts Soaring Vaulted Ceilings And Large Windows That Fill The Space With Natural Light, 9 Feet Smooth Ceilings On Main, Upgraded Kitchen W/Stainless Steel Appliances, Quartz Countertop, Centre Island And Backsplash, Pot Lights, Hardwood Floors Throughout, Custom California Shutters ('21), Upgraded Composite Deck With Elegant Glass Rails ('22) Great For Entertaining, Garden Shed For Extra Storage, Driveway Extension ('21) And EV Outlet in Garage ('25). Located on a Quiet Street with No Side Walk! Minutes To Top Ranking Beckett Farm Public School And Pierre Elliott Trudeau High School. Close To All Amenities: Restaurants, Pizza Nova, Dentist, Day Care Center, Berczy Park, Public Transport, Minutes To Hwy 407, Go Train Station, Community Centre, Markville Shopping Mall, Grocery Stores, Schools, Parks & Much More. Must See!!! (id:50886)
Open House
This property has open houses!
2:00 pm
Ends at:4:00 pm
Property Details
| MLS® Number | N12477690 |
| Property Type | Single Family |
| Community Name | Berczy |
| Amenities Near By | Park, Place Of Worship, Public Transit, Schools |
| Community Features | Community Centre |
| Equipment Type | Water Heater |
| Parking Space Total | 3 |
| Rental Equipment Type | Water Heater |
Building
| Bathroom Total | 3 |
| Bedrooms Above Ground | 4 |
| Bedrooms Total | 4 |
| Age | 6 To 15 Years |
| Appliances | Dishwasher, Dryer, Hood Fan, Stove, Washer, Window Coverings, Refrigerator |
| Basement Development | Unfinished |
| Basement Type | Full (unfinished) |
| Construction Style Attachment | Detached |
| Cooling Type | Central Air Conditioning |
| Exterior Finish | Brick |
| Fireplace Present | Yes |
| Fireplace Total | 1 |
| Flooring Type | Hardwood, Ceramic |
| Foundation Type | Concrete |
| Half Bath Total | 1 |
| Heating Fuel | Natural Gas |
| Heating Type | Forced Air |
| Stories Total | 2 |
| Size Interior | 2,000 - 2,500 Ft2 |
| Type | House |
| Utility Water | Municipal Water |
Parking
| Garage |
Land
| Acreage | No |
| Fence Type | Fenced Yard |
| Land Amenities | Park, Place Of Worship, Public Transit, Schools |
| Sewer | Sanitary Sewer |
| Size Depth | 90 Ft |
| Size Frontage | 34 Ft |
| Size Irregular | 34 X 90 Ft |
| Size Total Text | 34 X 90 Ft |
Rooms
| Level | Type | Length | Width | Dimensions |
|---|---|---|---|---|
| Second Level | Primary Bedroom | 5.08 m | 3.45 m | 5.08 m x 3.45 m |
| Second Level | Bedroom 2 | 3.5 m | 2.8 m | 3.5 m x 2.8 m |
| Second Level | Bedroom 3 | 3.5 m | 3.2 m | 3.5 m x 3.2 m |
| Second Level | Bedroom 4 | 3.81 m | 2.89 m | 3.81 m x 2.89 m |
| Main Level | Living Room | 6.1 m | 4.62 m | 6.1 m x 4.62 m |
| Main Level | Dining Room | 6.1 m | 4.62 m | 6.1 m x 4.62 m |
| Main Level | Family Room | 4.88 m | 3.2 m | 4.88 m x 3.2 m |
| Main Level | Kitchen | 4.17 m | 2.43 m | 4.17 m x 2.43 m |
| Main Level | Eating Area | 4.88 m | 2.29 m | 4.88 m x 2.29 m |
https://www.realtor.ca/real-estate/29023293/23-frederick-stamm-crescent-markham-berczy-berczy
Contact Us
Contact us for more information
Stephen Truong
Broker
www.struong.ca/
www.facebook.com/stephentruongrealestate
twitter.com/Stephen_Truong
www.linkedin.com/in/stephen-truong-bcomm-88b23118
8 Sampson Mews Suite 201 The Shops At Don Mills
Toronto, Ontario M3C 0H5
(416) 443-0300
(416) 443-8619

