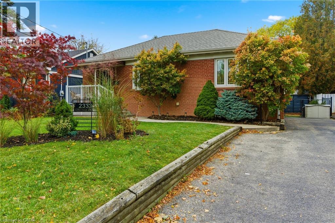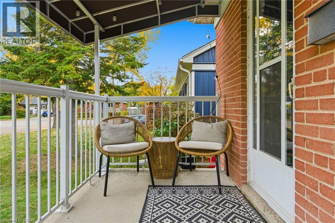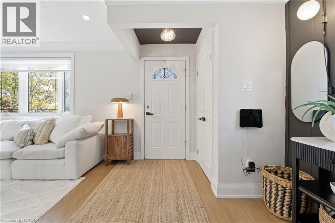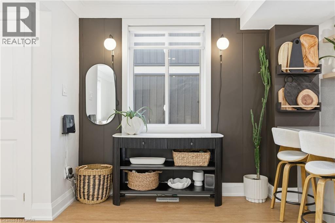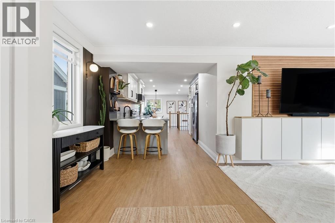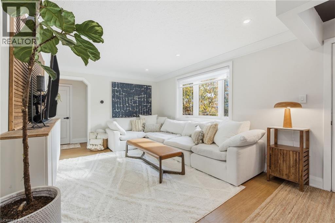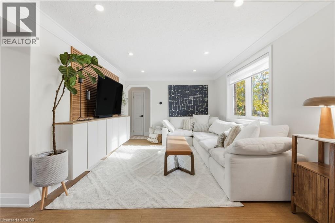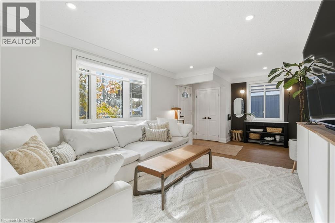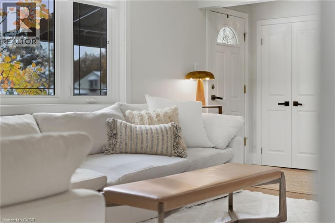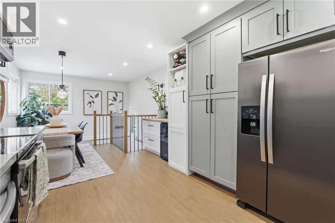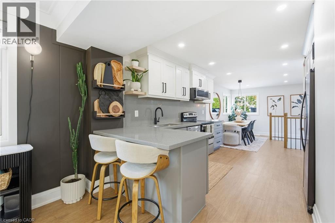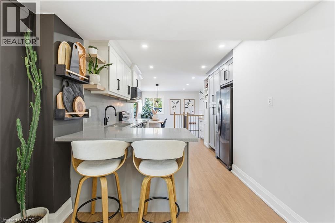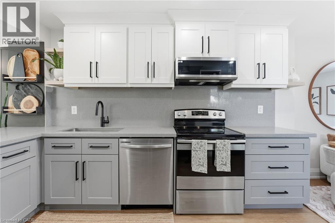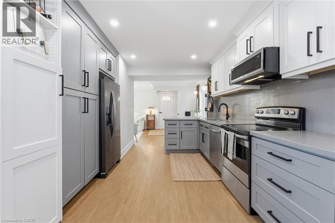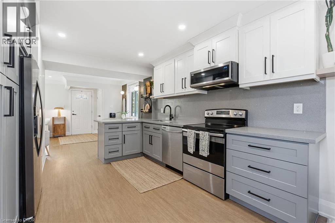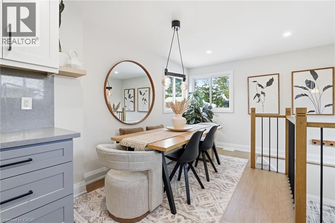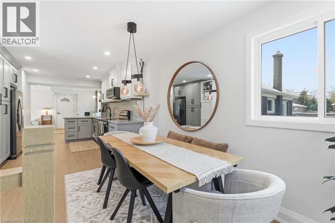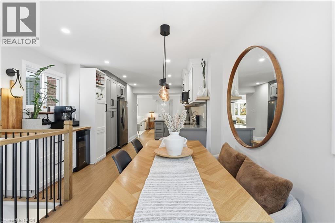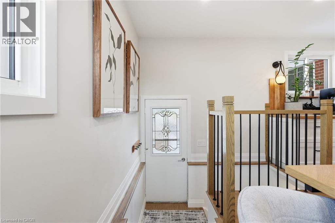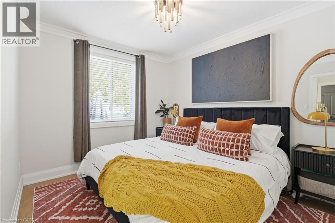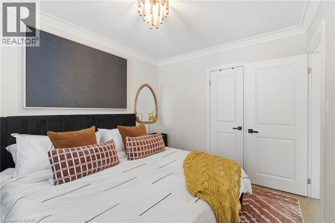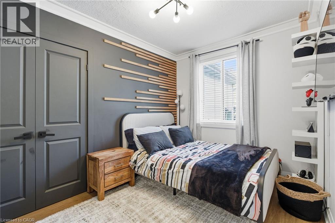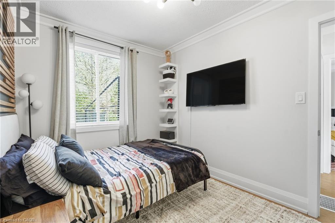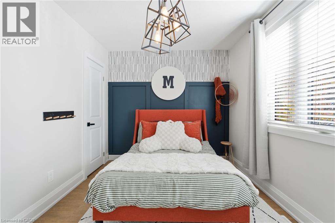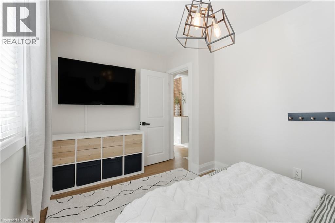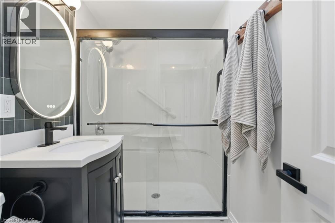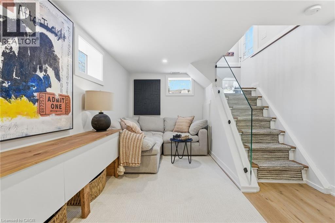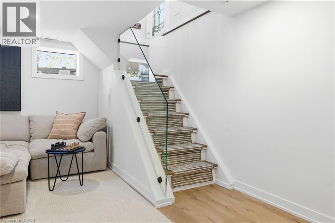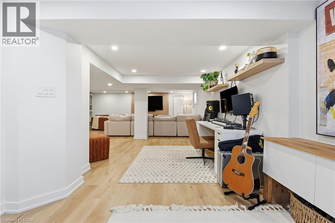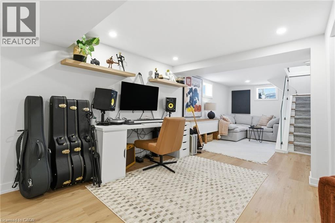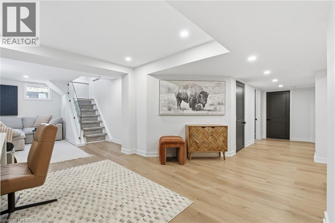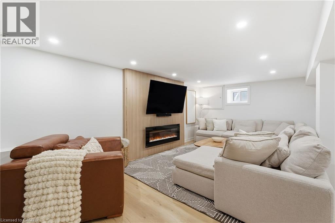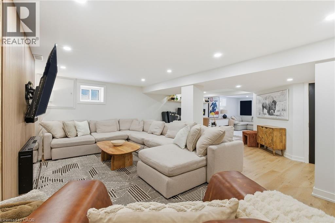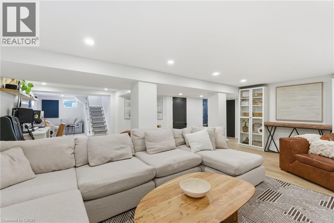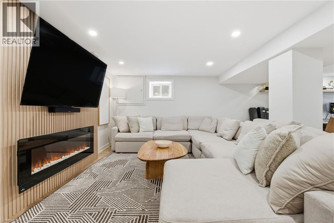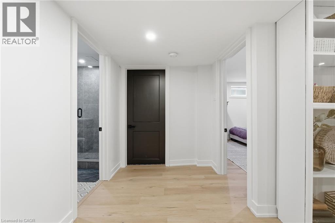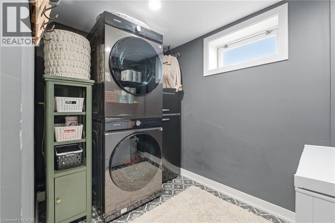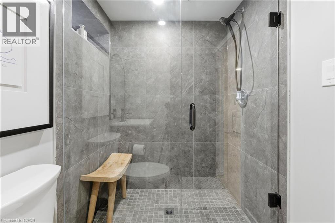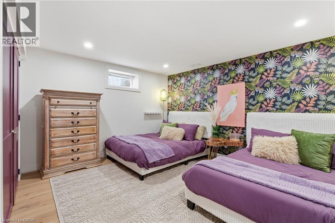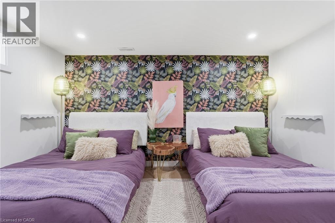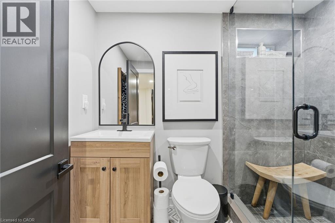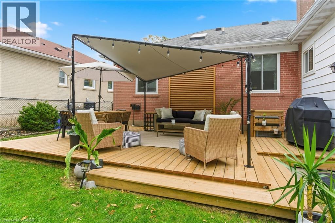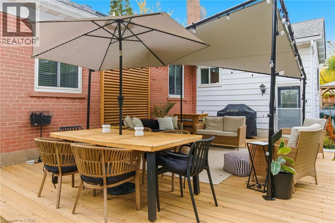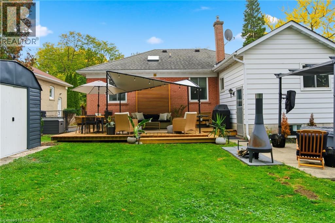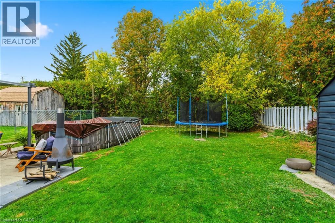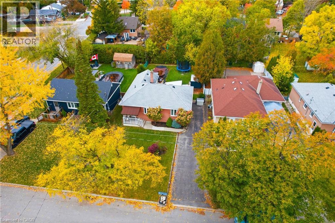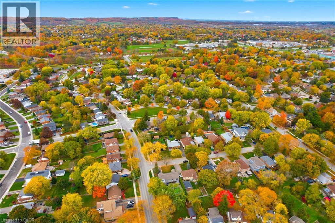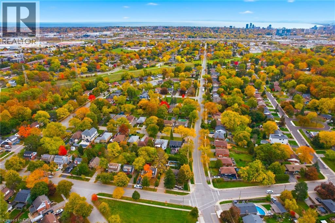2333 Alma Dale Avenue Burlington, Ontario L7P 1S2
$989,000
Tucked away on a quiet, tree-lined street, rooted in the charm of Burlington's Mountainside community, this renovated bungalow is where timeless design meets everyday ease. Thoughtfully reimagined with a modern sensibility, the home balances clean lines and fresh updates with the kind of warmth that makes a house feel instantly like home. Step inside to discover an open-concept main floor filled with natural light. The kitchen anchors the space — sleek & inviting, flowing effortlessly into the living and dining areas, perfect for gathering or quiet moments of calm. Three bright bedrooms offer space for both family and guests, while soft finishes and refined details lend a sense of understated luxury throughout. Downstairs, a fully finished lower level extends the home’s versatility. A spacious recreation area, cozy den, updated flooring, laundry room, and an additional bedroom create endless possibilities — whether as a family retreat, guest suite, or future potential secondary unit with its own private entrance. Outdoors, the charm continues. A deep, private backyard invites evenings by the fire, pool parties, weekend barbecues, and the kind of unhurried living that Burlington is known for. Here, nature feels close — with parks, trails, and the Escarpment moments away & every convenience within easy reach. At 2333 Alma Dale Avenue, life feels balanced — modern but not cold, stylish in all the right ways. It’s the perfect blend of form and feeling, thoughtfully (id:50886)
Property Details
| MLS® Number | 40787792 |
| Property Type | Single Family |
| Amenities Near By | Public Transit, Schools, Shopping |
| Community Features | Quiet Area, Community Centre |
| Equipment Type | Water Heater |
| Features | Southern Exposure, Skylight |
| Parking Space Total | 3 |
| Rental Equipment Type | Water Heater |
| Structure | Shed |
Building
| Bathroom Total | 2 |
| Bedrooms Above Ground | 3 |
| Bedrooms Below Ground | 1 |
| Bedrooms Total | 4 |
| Appliances | Dishwasher, Dryer, Refrigerator, Washer, Microwave Built-in, Hood Fan, Window Coverings, Wine Fridge |
| Architectural Style | Bungalow |
| Basement Development | Finished |
| Basement Type | Full (finished) |
| Constructed Date | 1956 |
| Construction Style Attachment | Detached |
| Cooling Type | Central Air Conditioning |
| Exterior Finish | Aluminum Siding, Brick |
| Fireplace Fuel | Electric |
| Fireplace Present | Yes |
| Fireplace Total | 1 |
| Fireplace Type | Other - See Remarks |
| Foundation Type | Block |
| Heating Fuel | Natural Gas |
| Heating Type | Forced Air |
| Stories Total | 1 |
| Size Interior | 1,093 Ft2 |
| Type | House |
| Utility Water | Municipal Water |
Land
| Access Type | Road Access |
| Acreage | No |
| Land Amenities | Public Transit, Schools, Shopping |
| Sewer | Municipal Sewage System |
| Size Depth | 120 Ft |
| Size Frontage | 51 Ft |
| Size Total Text | Under 1/2 Acre |
| Zoning Description | R2.3 |
Rooms
| Level | Type | Length | Width | Dimensions |
|---|---|---|---|---|
| Basement | 3pc Bathroom | 7'7'' x 4'11'' | ||
| Basement | Laundry Room | 8'8'' x 9'4'' | ||
| Basement | Bedroom | 13'6'' x 10'11'' | ||
| Basement | Recreation Room | 21'4'' x 38'4'' | ||
| Main Level | 3pc Bathroom | 7'10'' x 5' | ||
| Main Level | Bedroom | 7'10'' x 5'0'' | ||
| Main Level | Bedroom | 13'6'' x 12'8'' | ||
| Main Level | Primary Bedroom | 9'10'' x 12'11'' | ||
| Main Level | Dining Room | 11'11'' x 12'10'' | ||
| Main Level | Living Room | 22'3'' x 12'0'' | ||
| Main Level | Kitchen | 10'8'' x 12'7'' |
https://www.realtor.ca/real-estate/29096101/2333-alma-dale-avenue-burlington
Contact Us
Contact us for more information
Joshua Sumi
Broker
(905) 897-9610
33 Pearl Street Suite 400
Mississauga, Ontario L5M 1X1
(905) 897-9555
(905) 897-9610
suttonsummit.ca/

