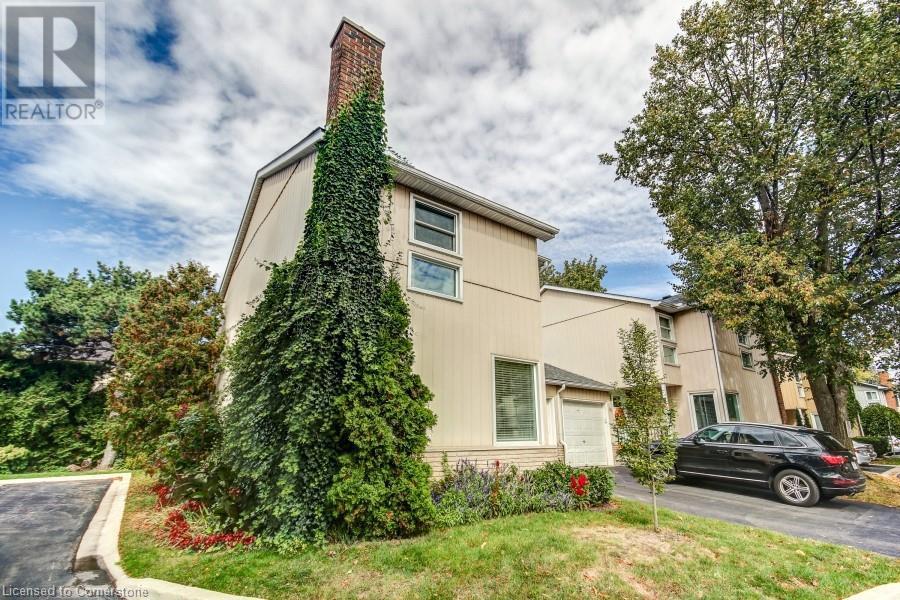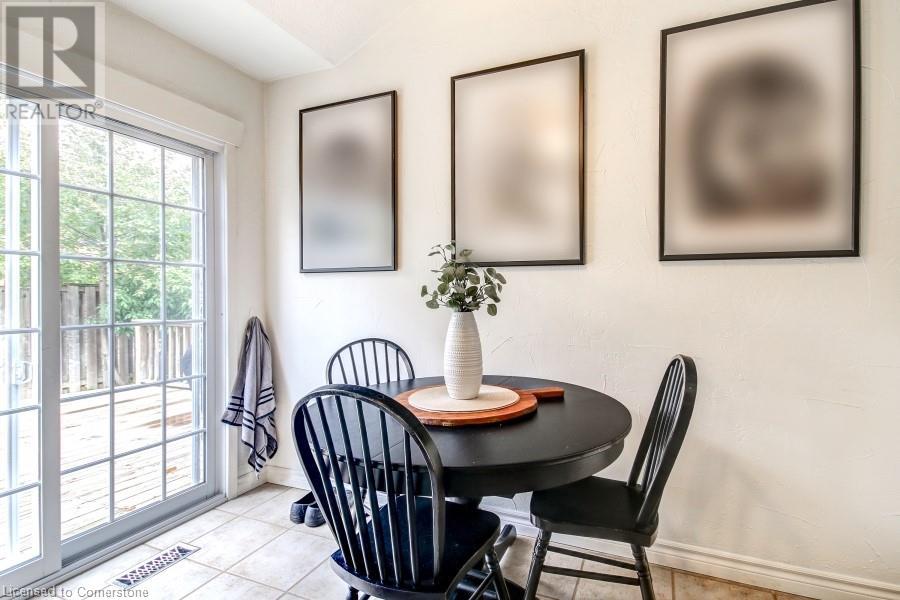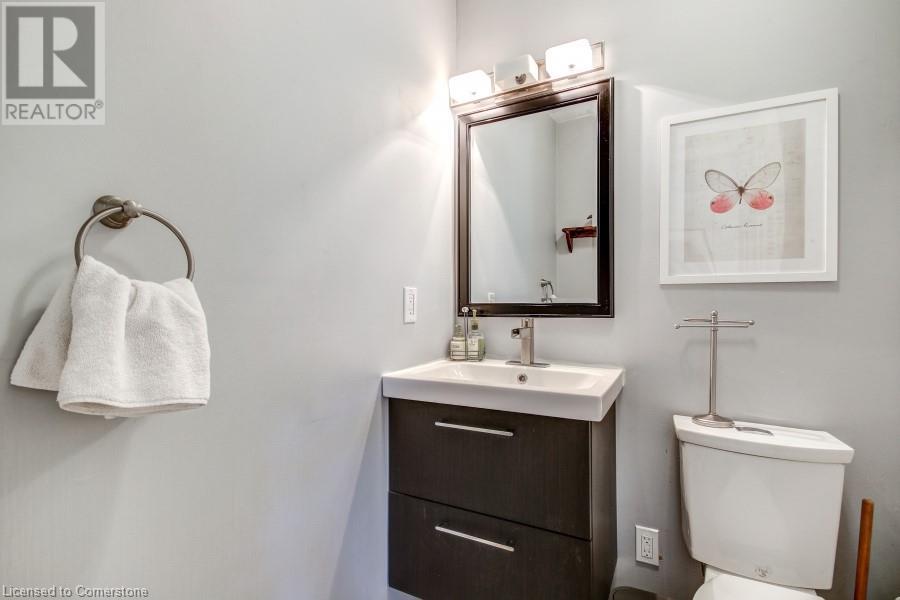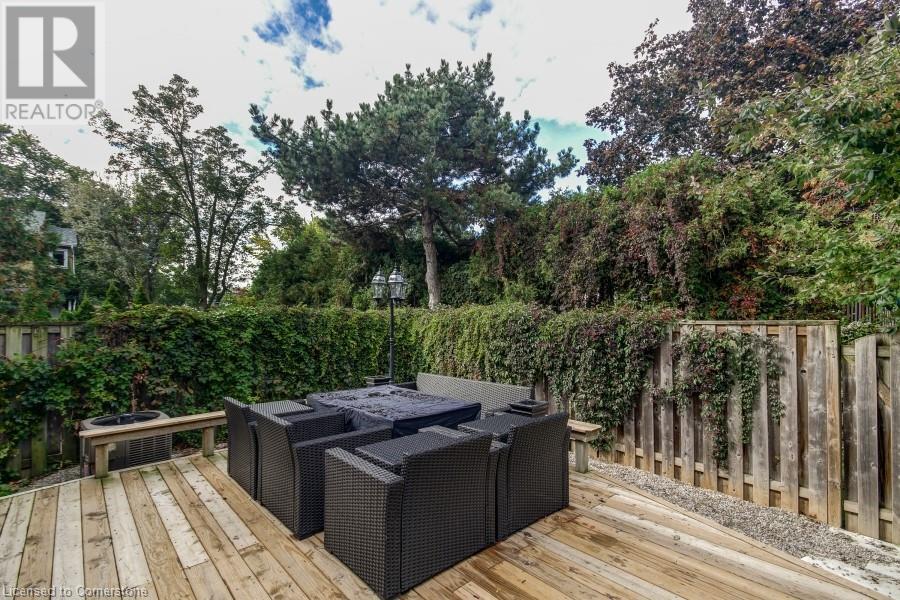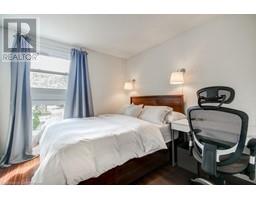2385 Woodward Avenue Unit# 17 Burlington, Ontario L7R 1V2
3 Bedroom
2 Bathroom
1,440 ft2
2 Level
Fireplace
Central Air Conditioning
Forced Air
Landscaped
$3,100 MonthlyInsurance, Landscaping, Property Management, Parking
Lovely, well maintained 3 bedroom, 1 + 1 bathroom town home in prime Burlington location. Charming, established, treed community with loads of visitor parking. Fully finished basement and attached single car garage. Potential tenants must provide credit check, employment letter, rental application and references. No pets. Non smokers. Tenant pays all utilities and internet/cable if required (id:50886)
Property Details
| MLS® Number | 40701113 |
| Property Type | Single Family |
| Amenities Near By | Hospital, Park, Public Transit, Schools, Shopping |
| Community Features | Quiet Area |
| Equipment Type | Water Heater |
| Features | Paved Driveway, No Pet Home, Automatic Garage Door Opener |
| Parking Space Total | 1 |
| Rental Equipment Type | Water Heater |
Building
| Bathroom Total | 2 |
| Bedrooms Above Ground | 3 |
| Bedrooms Total | 3 |
| Appliances | Central Vacuum, Dishwasher, Dryer, Refrigerator, Stove, Washer, Window Coverings, Garage Door Opener |
| Architectural Style | 2 Level |
| Basement Development | Finished |
| Basement Type | Full (finished) |
| Construction Style Attachment | Link |
| Cooling Type | Central Air Conditioning |
| Exterior Finish | Metal |
| Fire Protection | None |
| Fireplace Present | Yes |
| Fireplace Total | 1 |
| Foundation Type | Block |
| Half Bath Total | 1 |
| Heating Fuel | Natural Gas |
| Heating Type | Forced Air |
| Stories Total | 2 |
| Size Interior | 1,440 Ft2 |
| Type | Row / Townhouse |
| Utility Water | Municipal Water |
Parking
| Attached Garage | |
| Visitor Parking |
Land
| Access Type | Road Access |
| Acreage | No |
| Land Amenities | Hospital, Park, Public Transit, Schools, Shopping |
| Landscape Features | Landscaped |
| Sewer | Municipal Sewage System |
| Size Total Text | Under 1/2 Acre |
| Zoning Description | Rl5-264 |
Rooms
| Level | Type | Length | Width | Dimensions |
|---|---|---|---|---|
| Second Level | 4pc Bathroom | Measurements not available | ||
| Second Level | Bedroom | 11'0'' x 9'3'' | ||
| Second Level | Bedroom | 10'4'' x 8'2'' | ||
| Second Level | Bedroom | 13'3'' x 10'0'' | ||
| Basement | Laundry Room | Measurements not available | ||
| Basement | Recreation Room | 13'3'' x 19'0'' | ||
| Main Level | 2pc Bathroom | Measurements not available | ||
| Main Level | Eat In Kitchen | 10'4'' x 19'0'' | ||
| Main Level | Dining Room | 9'9'' x 7'7'' | ||
| Main Level | Living Room | 14'10'' x 10'2'' | ||
| Main Level | Foyer | Measurements not available |
https://www.realtor.ca/real-estate/27954548/2385-woodward-avenue-unit-17-burlington
Contact Us
Contact us for more information
Hilary Prins
Salesperson
(905) 335-1659
Royal LePage Burloak Real Estate Services
Suite#200-3060 Mainway
Burlington, Ontario L7M 1A3
Suite#200-3060 Mainway
Burlington, Ontario L7M 1A3
(905) 335-3042
(905) 335-1659
www.royallepageburlington.ca/

